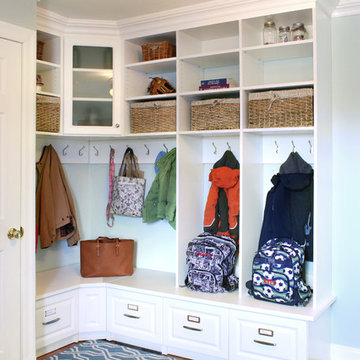Прихожая с пробковым полом и ковровым покрытием – фото дизайна интерьера
Сортировать:
Бюджет
Сортировать:Популярное за сегодня
61 - 80 из 865 фото
1 из 3
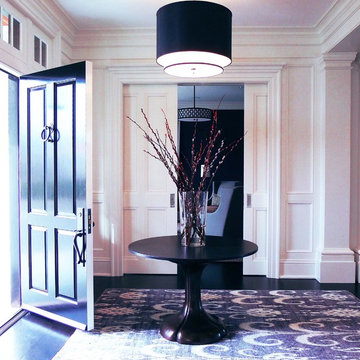
Project featured in TownVibe Fairfield Magazine, "In this home, a growing family found a way to marry all their New York City sophistication with subtle hints of coastal Connecticut charm. This isn’t a Nantucket-style beach house for it is much too grand. Yet it is in no way too formal for the pitter-patter of little feet and four-legged friends. Despite its grandeur, the house is warm, and inviting—apparent from the very moment you walk in the front door. Designed by Southport’s own award-winning Mark P. Finlay Architects, with interiors by Megan Downing and Sarah Barrett of New York City’s Elemental Interiors, the ultimate dream house comes to life."
Read more here > http://www.townvibe.com/Fairfield/July-August-2015/A-SoHo-Twist/
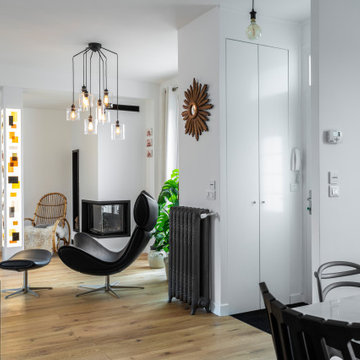
L'entrée placée entre le salon et la salle à manger se fait discrète
Стильный дизайн: маленькая входная дверь в современном стиле с белыми стенами, ковровым покрытием, одностворчатой входной дверью, белой входной дверью и черным полом для на участке и в саду - последний тренд
Стильный дизайн: маленькая входная дверь в современном стиле с белыми стенами, ковровым покрытием, одностворчатой входной дверью, белой входной дверью и черным полом для на участке и в саду - последний тренд
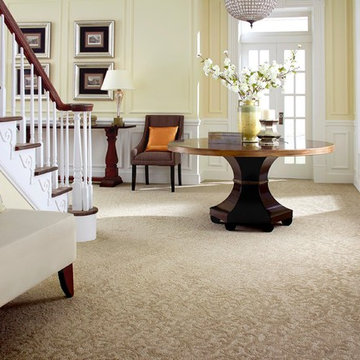
Идея дизайна: входная дверь среднего размера в классическом стиле с желтыми стенами, ковровым покрытием, двустворчатой входной дверью и стеклянной входной дверью
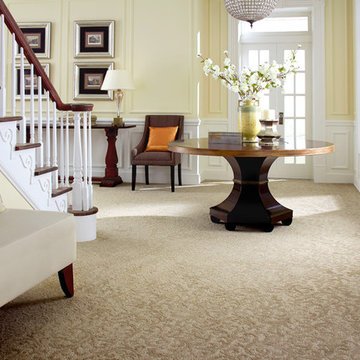
Источник вдохновения для домашнего уюта: фойе среднего размера в классическом стиле с желтыми стенами, ковровым покрытием, двустворчатой входной дверью, стеклянной входной дверью и бежевым полом
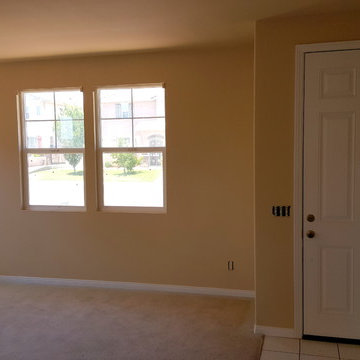
На фото: фойе среднего размера в современном стиле с бежевыми стенами, ковровым покрытием, одностворчатой входной дверью и белой входной дверью с
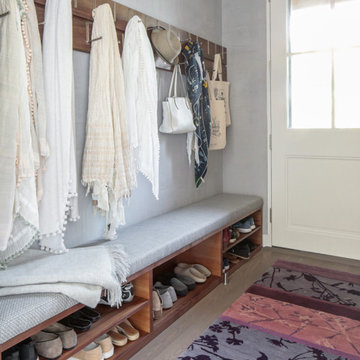
Scandinavian inspired furnishings and light fixtures create a clean and tailored look, while the natural materials found in accent walls, case goods, the staircase, and home decor hone in on a homey feel. An open-concept interior that proves less can be more is how we’d explain this interior. By accentuating the “negative space,” we’ve allowed the carefully chosen furnishings and artwork to steal the show, while the crisp whites and abundance of natural light create a rejuvenated and refreshed interior.
This sprawling 5,000 square foot home includes a salon, ballet room, two media rooms, a conference room, multifunctional study, and, lastly, a guest house (which is a mini version of the main house).
Project designed by interior design firm, Betty Wasserman Art & Interiors. From their Chelsea base, they serve clients in Manhattan and throughout New York City, as well as across the tri-state area and in The Hamptons.
For more about Betty Wasserman, click here: https://www.bettywasserman.com
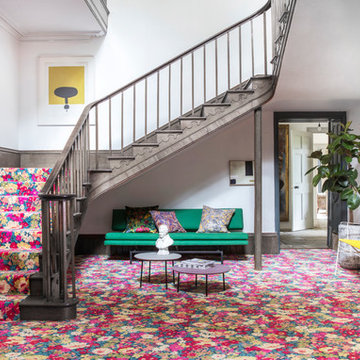
Свежая идея для дизайна: прихожая в стиле фьюжн с белыми стенами и ковровым покрытием - отличное фото интерьера
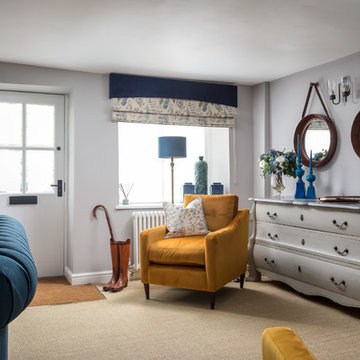
На фото: фойе среднего размера в стиле кантри с серыми стенами, ковровым покрытием, одностворчатой входной дверью, белой входной дверью и бежевым полом
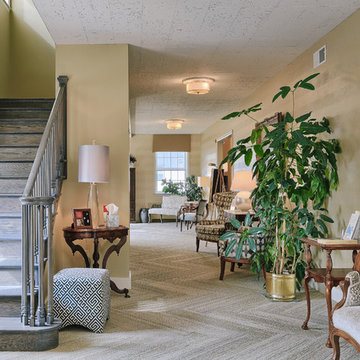
Remodel of a mortuary in New Freedom, PA. New carpets, new furniture/reupholstering, wallpaper and color scheme selected and applied. Privacy panels added along with new window treatments. Neutral palette selected - with pops of teal/blue to create a calm setting. Client wanted to keep existing ceilings so Henrietta Heisler Interiors, Inc. added beautiful, interesting light fixtures and ceiling details to accentuate that space. Photography by Justin Tearney.
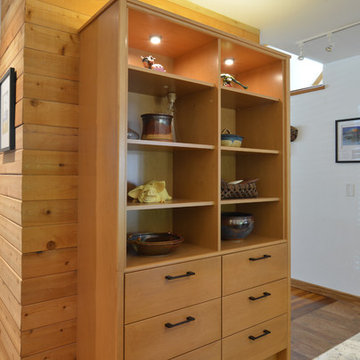
Display hutch in a warm finish on maple wood.
Пример оригинального дизайна: узкая прихожая среднего размера в современном стиле с пробковым полом и коричневым полом
Пример оригинального дизайна: узкая прихожая среднего размера в современном стиле с пробковым полом и коричневым полом
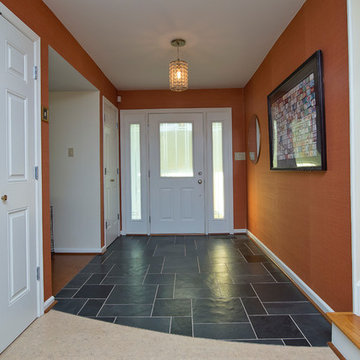
Marilyn Peryer Style House Photography
Свежая идея для дизайна: фойе среднего размера в стиле ретро с оранжевыми стенами, пробковым полом, одностворчатой входной дверью, белой входной дверью и бежевым полом - отличное фото интерьера
Свежая идея для дизайна: фойе среднего размера в стиле ретро с оранжевыми стенами, пробковым полом, одностворчатой входной дверью, белой входной дверью и бежевым полом - отличное фото интерьера
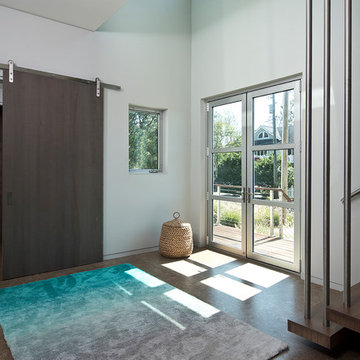
На фото: входная дверь среднего размера в современном стиле с белыми стенами, пробковым полом, двустворчатой входной дверью, стеклянной входной дверью и коричневым полом
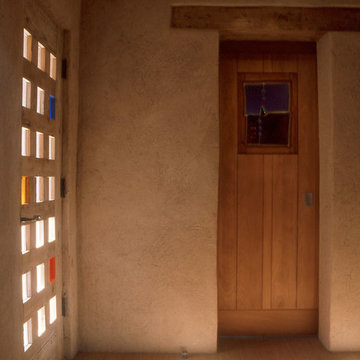
Front door with primary color accents.
Spears Horn Architects
Published in Sunset Magazine
http://www.spearshorn.com/images/Publications/sunset%202005.pdf
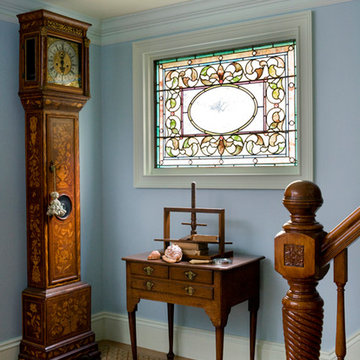
Heidi Pribell Interiors puts a fresh twist on classic design serving the major Boston metro area. By blending grandeur with bohemian flair, Heidi creates inviting interiors with an elegant and sophisticated appeal. Confident in mixing eras, style and color, she brings her expertise and love of antiques, art and objects to every project.
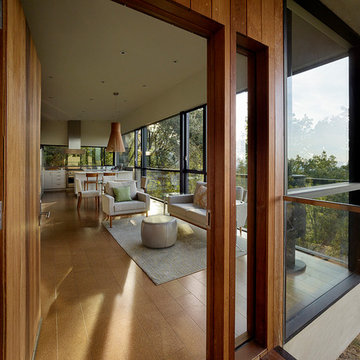
Despite an extremely steep, almost undevelopable, wooded site, the Overlook Guest House strategically creates a new fully accessible indoor/outdoor dwelling unit that allows an aging family member to remain close by and at home.
Photo by Matthew Millman
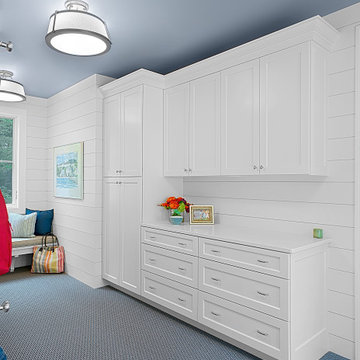
The ample, custom cabinetry in the mudroom hide all of the necessities of modern living at the "back of house" functional area. With windows and French doors flanking the long space, it is flooded with light and feels expansive. Indoor/outdoor STARK carpet is warm yet durable.
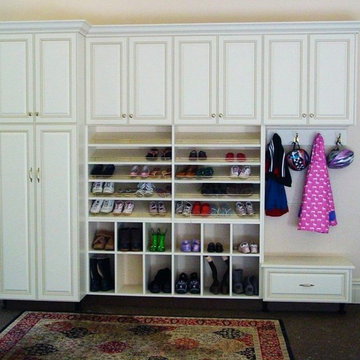
Идея дизайна: большой тамбур в классическом стиле с бежевыми стенами, ковровым покрытием и разноцветным полом
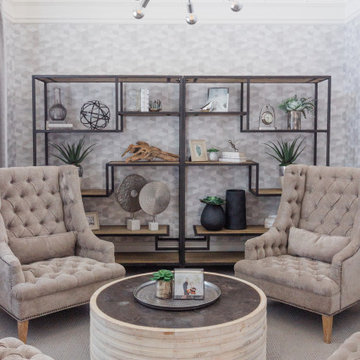
Источник вдохновения для домашнего уюта: прихожая с белыми стенами, ковровым покрытием, серым полом, сводчатым потолком и обоями на стенах
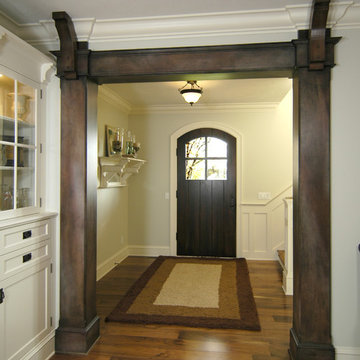
American farmhouse meets English cottage style in this welcoming design featuring a large living room, kitchen and spacious landing-level master suite with handy walk-in closet. Five other bedrooms, 4 1/2 baths, a screen porch, home office and a lower-level sports court make Alcott the perfect family home.
Photography: David Bixel
Прихожая с пробковым полом и ковровым покрытием – фото дизайна интерьера
4
