Прихожая с поворотной входной дверью и серым полом – фото дизайна интерьера
Сортировать:
Бюджет
Сортировать:Популярное за сегодня
221 - 240 из 619 фото
1 из 3
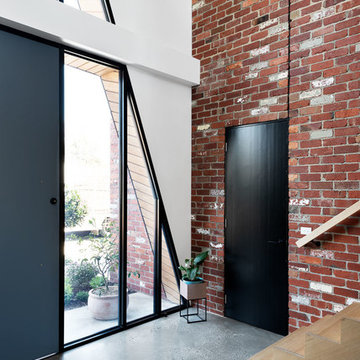
CTP Cheyne Toomey
На фото: фойе среднего размера в современном стиле с бетонным полом, поворотной входной дверью, черной входной дверью, серым полом и белыми стенами с
На фото: фойе среднего размера в современном стиле с бетонным полом, поворотной входной дверью, черной входной дверью, серым полом и белыми стенами с
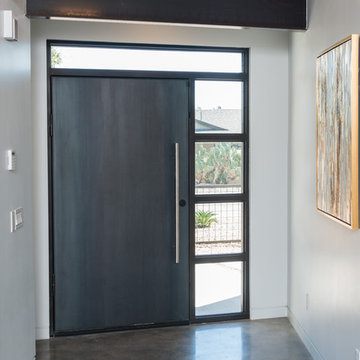
Источник вдохновения для домашнего уюта: фойе среднего размера в стиле лофт с белыми стенами, бетонным полом, поворотной входной дверью, металлической входной дверью и серым полом
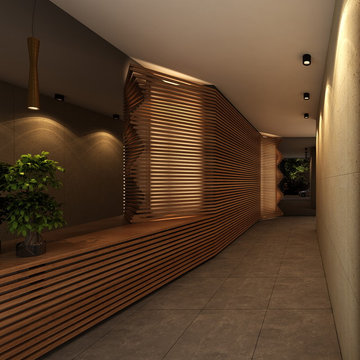
Entry/lobby of the apartment complex.
Идея дизайна: большое фойе в современном стиле с серыми стенами, полом из травертина, поворотной входной дверью, стеклянной входной дверью, серым полом и деревянными стенами
Идея дизайна: большое фойе в современном стиле с серыми стенами, полом из травертина, поворотной входной дверью, стеклянной входной дверью, серым полом и деревянными стенами
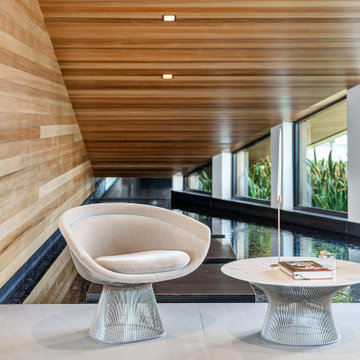
Infinity House is a Tropical Modern Retreat in Boca Raton, FL with architecture and interiors by The Up Studio
Идея дизайна: огромное фойе в современном стиле с поворотной входной дверью, черной входной дверью, серым полом, деревянным потолком и деревянными стенами
Идея дизайна: огромное фойе в современном стиле с поворотной входной дверью, черной входной дверью, серым полом, деревянным потолком и деревянными стенами
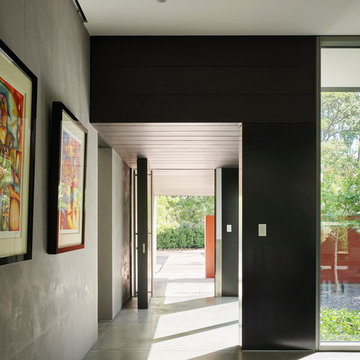
Materials such as Concrete, Rheinzink and Texas Limestone come together at the sculptural entrance.
© Matthew Millman
Стильный дизайн: маленькая входная дверь в современном стиле с серыми стенами, бетонным полом, поворотной входной дверью и серым полом для на участке и в саду - последний тренд
Стильный дизайн: маленькая входная дверь в современном стиле с серыми стенами, бетонным полом, поворотной входной дверью и серым полом для на участке и в саду - последний тренд
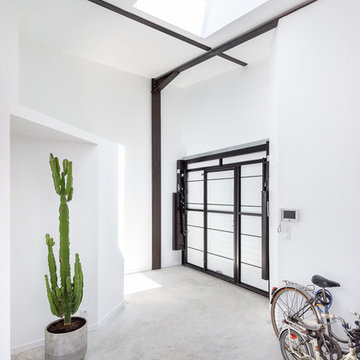
Crédit photo : INTERVAL PHOTO
Пример оригинального дизайна: огромное фойе в стиле модернизм с белыми стенами, бетонным полом, поворотной входной дверью и серым полом
Пример оригинального дизайна: огромное фойе в стиле модернизм с белыми стенами, бетонным полом, поворотной входной дверью и серым полом
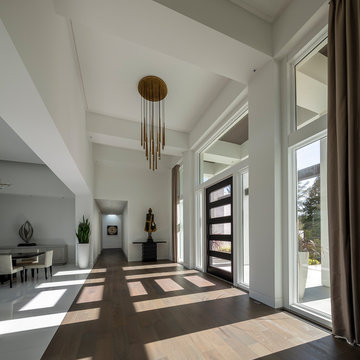
На фото: огромная входная дверь в стиле модернизм с белыми стенами, бетонным полом, поворотной входной дверью, входной дверью из темного дерева и серым полом
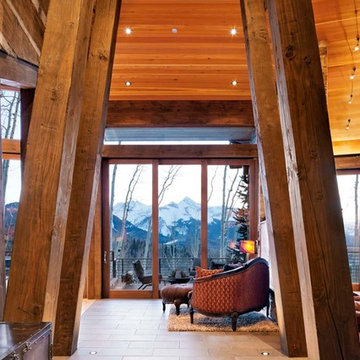
david marlow
Пример оригинального дизайна: большое фойе в стиле рустика с бежевыми стенами, полом из керамической плитки, поворотной входной дверью, металлической входной дверью и серым полом
Пример оригинального дизайна: большое фойе в стиле рустика с бежевыми стенами, полом из керамической плитки, поворотной входной дверью, металлической входной дверью и серым полом
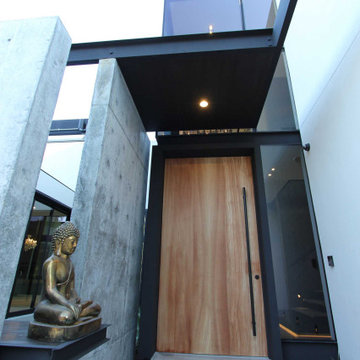
Источник вдохновения для домашнего уюта: фойе среднего размера в современном стиле с белыми стенами, светлым паркетным полом, поворотной входной дверью, входной дверью из дерева среднего тона и серым полом
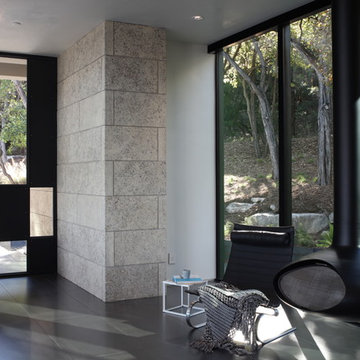
Photography by Paul Bardagjy
Пример оригинального дизайна: фойе в современном стиле с белыми стенами, полом из керамогранита, поворотной входной дверью, металлической входной дверью и серым полом
Пример оригинального дизайна: фойе в современном стиле с белыми стенами, полом из керамогранита, поворотной входной дверью, металлической входной дверью и серым полом
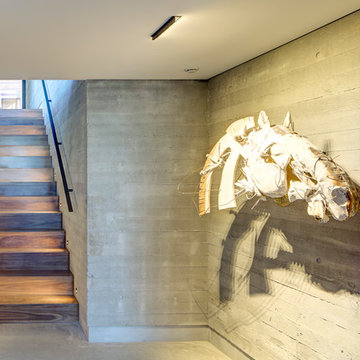
Brett Boardman Photography
Идея дизайна: фойе среднего размера в современном стиле с серыми стенами, бетонным полом, поворотной входной дверью, входной дверью из дерева среднего тона и серым полом
Идея дизайна: фойе среднего размера в современном стиле с серыми стенами, бетонным полом, поворотной входной дверью, входной дверью из дерева среднего тона и серым полом
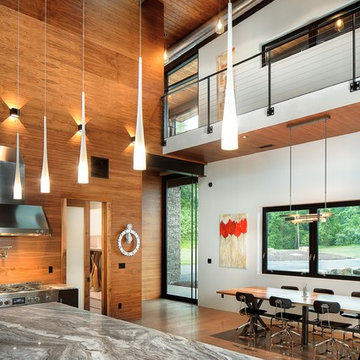
Свежая идея для дизайна: большая входная дверь в стиле модернизм с разноцветными стенами, бетонным полом, поворотной входной дверью, стеклянной входной дверью и серым полом - отличное фото интерьера
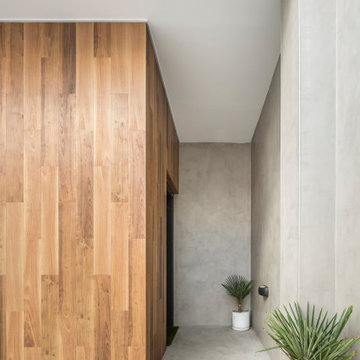
Свежая идея для дизайна: входная дверь среднего размера в стиле модернизм с коричневыми стенами, бетонным полом, поворотной входной дверью, черной входной дверью, серым полом и деревянными стенами - отличное фото интерьера
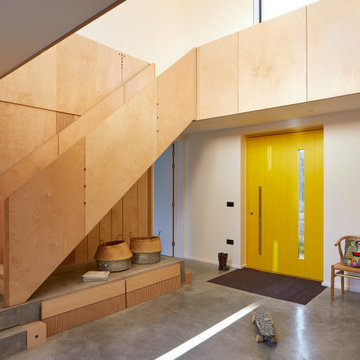
Идея дизайна: большое фойе в современном стиле с белыми стенами, полом из керамической плитки, поворотной входной дверью, желтой входной дверью и серым полом
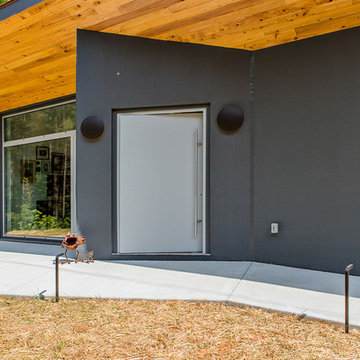
Iman Woods
На фото: входная дверь среднего размера в стиле модернизм с серыми стенами, бетонным полом, поворотной входной дверью, серой входной дверью и серым полом
На фото: входная дверь среднего размера в стиле модернизм с серыми стенами, бетонным полом, поворотной входной дверью, серой входной дверью и серым полом
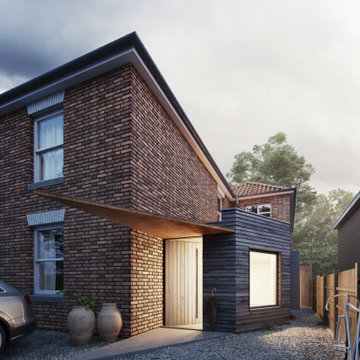
NEW ENTRANCE RECEPTION
Myrtle Cottage sits within the defined Old Netley, just outside Southampton, which to date has contained small dwellings with little overall development. This is rapidly changing due to the housing development towards the North East of Cranbury gardens. Green Lane itself to is a cul-de-sac so its very nature is a quiet neighborhood.
Studio B.a.d where commissioned to undertake a feasibility study and planning application to take a radical review of the ground entrance and reception area.
The design strategy has been to create a very simple and sympathetic addition to the existing house and context. Something that is of high quality and sits smaller in scale to the existing Victorian property.
The form, material and detailed composition of the extension is a response to the local vernacular and with an overriding view to keep this new piece much smaller in height. The new addition places great importance on the quality of space and light within the new spaces, allowing for much greater open plan space and natural daylight, to flood deep into the plan of the existing house. The proposal also seeks to open up existing parts of the plan, with an opportunity to view right through the house and into the rear garden. The concept has been conceived around social interaction, so that everyone within the family, regardless of the tasks, reading, writing, cooking or viewing, can in theory both view and communicate with one another regardless of where they are within the ground floor.
The new extension has been carefully positioned on the site to minimize disruption to access to the rear garden and impinging on the front driveway. Improved landscaping and planting between both the existing boundary fence and parking area, the proposed landscaping will also aid visual screening and improve residents amenity.
Materials have been selected to reference (but not replicate) those found locally and will be hard wearing but also textured, possessing a feeling of quality.
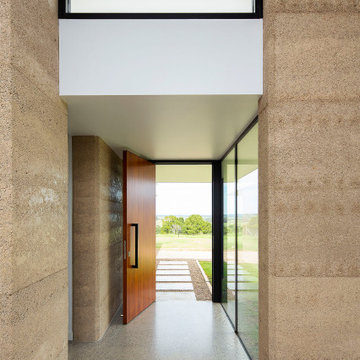
This project is a precedent for beautiful and sustainable design. The dwelling is a spatially efficient 155m2 internal with 27m2 of decks. It is entirely at one level on a polished eco friendly concrete slab perched high on an acreage with expansive views on all sides. It is fully off grid and has rammed earth walls with all other materials sustainable and zero maintenance.
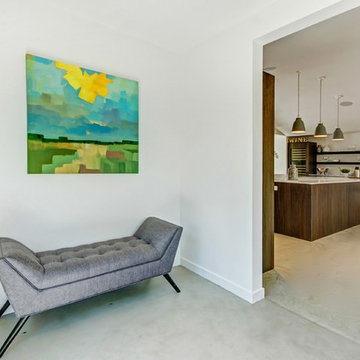
Источник вдохновения для домашнего уюта: прихожая в стиле кантри с белыми стенами, бетонным полом, поворотной входной дверью, стеклянной входной дверью и серым полом
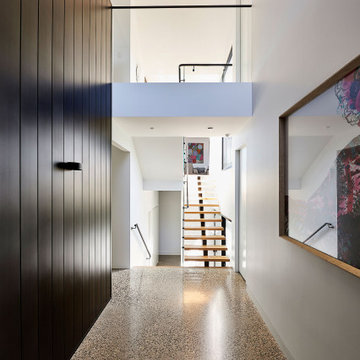
На фото: большое фойе в современном стиле с черными стенами, полом из терраццо, поворотной входной дверью, черной входной дверью, серым полом, многоуровневым потолком и панелями на стенах
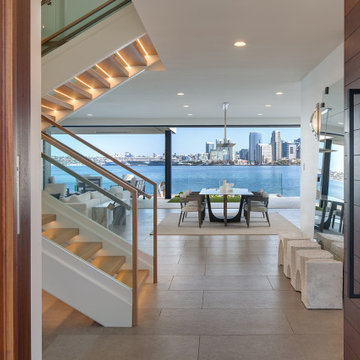
Идея дизайна: входная дверь среднего размера в современном стиле с белыми стенами, полом из известняка, поворотной входной дверью, входной дверью из темного дерева и серым полом
Прихожая с поворотной входной дверью и серым полом – фото дизайна интерьера
12