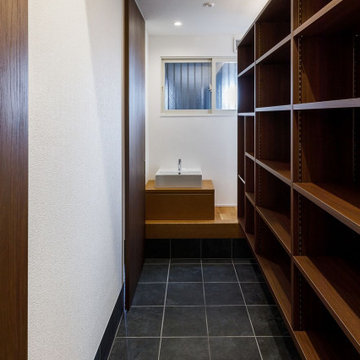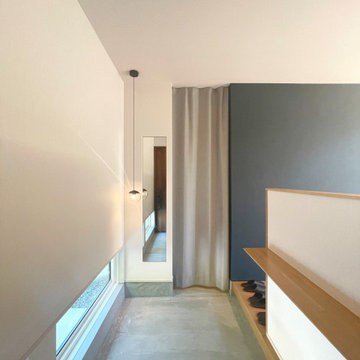Прихожая с потолком с обоями и балками на потолке – фото дизайна интерьера
Сортировать:
Бюджет
Сортировать:Популярное за сегодня
1 - 20 из 2 430 фото
1 из 3

На фото: фойе среднего размера в стиле неоклассика (современная классика) с белыми стенами, светлым паркетным полом, голландской входной дверью, черной входной дверью, коричневым полом и балками на потолке

This Farmhouse has a modern, minimalist feel, with a rustic touch, staying true to its southwest location. It features wood tones, brass and black with vintage and rustic accents throughout the decor.

The kitchen sink is uniquely positioned to overlook the home’s former atrium and is bathed in natural light from a modern cupola above. The original floorplan featured an enclosed glass atrium that was filled with plants where the current stairwell is located. The former atrium featured a large tree growing through it and reaching to the sky above. At some point in the home’s history, the atrium was opened up and the glass and tree were removed to make way for the stairs to the floor below. The basement floor below is adjacent to the cave under the home. You can climb into the cave through a door in the home’s mechanical room. I can safely say that I have never designed another home that had an atrium and a cave. Did I mention that this home is very special?

Пример оригинального дизайна: огромное фойе в классическом стиле с бежевыми стенами, двустворчатой входной дверью, коричневой входной дверью, балками на потолке и деревянными стенами

Стильный дизайн: большое фойе в стиле модернизм с белыми стенами, светлым паркетным полом, одностворчатой входной дверью и балками на потолке - последний тренд

玄関をスッキリさせるため隣の部屋を改造してシューズクロークを新たに設置しました。家族は此処で靴を脱ぐため玄関はいつも綺麗でスッキリした状態を保つことが出来ます。
Стильный дизайн: прихожая среднего размера с белыми стенами, полом из керамической плитки, черным полом, потолком с обоями и обоями на стенах - последний тренд
Стильный дизайн: прихожая среднего размера с белыми стенами, полом из керамической плитки, черным полом, потолком с обоями и обоями на стенах - последний тренд

This property was transformed from an 1870s YMCA summer camp into an eclectic family home, built to last for generations. Space was made for a growing family by excavating the slope beneath and raising the ceilings above. Every new detail was made to look vintage, retaining the core essence of the site, while state of the art whole house systems ensure that it functions like 21st century home.
This home was featured on the cover of ELLE Décor Magazine in April 2016.
G.P. Schafer, Architect
Rita Konig, Interior Designer
Chambers & Chambers, Local Architect
Frederika Moller, Landscape Architect
Eric Piasecki, Photographer

Warm and inviting this new construction home, by New Orleans Architect Al Jones, and interior design by Bradshaw Designs, lives as if it's been there for decades. Charming details provide a rich patina. The old Chicago brick walls, the white slurried brick walls, old ceiling beams, and deep green paint colors, all add up to a house filled with comfort and charm for this dear family.
Lead Designer: Crystal Romero; Designer: Morgan McCabe; Photographer: Stephen Karlisch; Photo Stylist: Melanie McKinley.

The original mid-century door was preserved and refinished in a natural tone to coordinate with the new natural flooring finish. All stain finishes were applied with water-based no VOC pet friendly products. Original railings were refinished and kept to maintain the authenticity of the Deck House style. The light fixture offers an immediate sculptural wow factor upon entering the home.

Grand Foyer
Идея дизайна: фойе среднего размера в стиле неоклассика (современная классика) с белыми стенами, светлым паркетным полом, двустворчатой входной дверью, черной входной дверью, балками на потолке и обоями на стенах
Идея дизайна: фойе среднего размера в стиле неоклассика (современная классика) с белыми стенами, светлым паркетным полом, двустворчатой входной дверью, черной входной дверью, балками на потолке и обоями на стенах

Expansive entryway leading to an open concept living room, with a private office and formal dining room off the main entrance.
Свежая идея для дизайна: прихожая в стиле кантри с паркетным полом среднего тона, черной входной дверью и балками на потолке - отличное фото интерьера
Свежая идея для дизайна: прихожая в стиле кантри с паркетным полом среднего тона, черной входной дверью и балками на потолке - отличное фото интерьера

玄関横には土間収納を設け、ファミリー玄関として使用できるように設計しました。ファミリー玄関の先には、造作洗面、そこからLDKまたは浴室へ行けるようになっています。
Пример оригинального дизайна: узкая прихожая среднего размера в современном стиле с белыми стенами, одностворчатой входной дверью, входной дверью из дерева среднего тона, серым полом, потолком с обоями и обоями на стенах
Пример оригинального дизайна: узкая прихожая среднего размера в современном стиле с белыми стенами, одностворчатой входной дверью, входной дверью из дерева среднего тона, серым полом, потолком с обоями и обоями на стенах

明るく広々とした玄関
無垢本花梨材ヘリンボーンフローリングがアクセント
Источник вдохновения для домашнего уюта: узкая прихожая среднего размера в стиле модернизм с белыми стенами, полом из керамической плитки, одностворчатой входной дверью, черной входной дверью, коричневым полом, потолком с обоями и обоями на стенах
Источник вдохновения для домашнего уюта: узкая прихожая среднего размера в стиле модернизм с белыми стенами, полом из керамической плитки, одностворчатой входной дверью, черной входной дверью, коричневым полом, потолком с обоями и обоями на стенах

Свежая идея для дизайна: фойе в стиле ретро с зелеными стенами, одностворчатой входной дверью, желтой входной дверью, серым полом, балками на потолке, потолком из вагонки и сводчатым потолком - отличное фото интерьера

Garderobenschrank in bestehender Nische aus weiß lackierter MDF-Platte. Offener Bereich Asteiche furniert.
Garderobenstange aus Edelstahl.
Schranktüren mit Tip-On (Push-to-open) , unten mit einen großen Schubkasten.

Источник вдохновения для домашнего уюта: входная дверь среднего размера в стиле кантри с белыми стенами, паркетным полом среднего тона, одностворчатой входной дверью, красной входной дверью и балками на потолке

「曲線が好き」という施主のリクエストに応え、玄関を入った正面の壁を曲面にし、その壁に合わせて小さな飾り棚を作った。
その壁の奥には大容量のシューズクローク。靴だけでなくベビーカーなど様々なものを収納出来る。
家族の靴や外套などは全てここに収納出来るので玄関は常にすっきりと保つことが出来る。
ブーツなどを履く時に便利なベンチも設置した。

Eichler in Marinwood - At the larger scale of the property existed a desire to soften and deepen the engagement between the house and the street frontage. As such, the landscaping palette consists of textures chosen for subtlety and granularity. Spaces are layered by way of planting, diaphanous fencing and lighting. The interior engages the front of the house by the insertion of a floor to ceiling glazing at the dining room.
Jog-in path from street to house maintains a sense of privacy and sequential unveiling of interior/private spaces. This non-atrium model is invested with the best aspects of the iconic eichler configuration without compromise to the sense of order and orientation.
photo: scott hargis

玄関はお施主様のこだわりポイント。照明はハモサのコンプトンランプをつけ、インダストリアルな雰囲気を演出。
入って右手側には、リクシルのデコマドをつけました。
それによって、シンプルになりがちな玄関が一気にスタイリッシュになります。
帰ってくるたびに、ワクワクするんだとか^ ^
Стильный дизайн: узкая прихожая в стиле лофт с белыми стенами, одностворчатой входной дверью, входной дверью из дерева среднего тона, потолком с обоями и обоями на стенах - последний тренд
Стильный дизайн: узкая прихожая в стиле лофт с белыми стенами, одностворчатой входной дверью, входной дверью из дерева среднего тона, потолком с обоями и обоями на стенах - последний тренд
Прихожая с потолком с обоями и балками на потолке – фото дизайна интерьера
1
