Прихожая с потолком из вагонки и деревянным потолком – фото дизайна интерьера
Сортировать:
Бюджет
Сортировать:Популярное за сегодня
221 - 240 из 1 585 фото
1 из 3
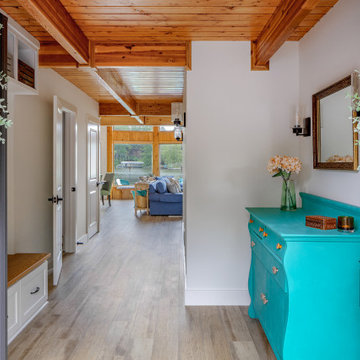
Originally the road side of this home had no real entry for guests. A full gut of the interior of our client's lakehouse allowed us to create a new front entry that takes full advantage of fabulous views of Lake Choctaw.
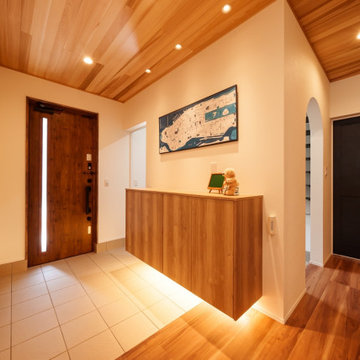
玄関ホールは天井をレッドシダーにすることで、自然豊かに明るく間接照明でゲストをお出迎え
Идея дизайна: узкая прихожая с полом из керамогранита, одностворчатой входной дверью, входной дверью из дерева среднего тона, бежевым полом, деревянным потолком и обоями на стенах
Идея дизайна: узкая прихожая с полом из керамогранита, одностворчатой входной дверью, входной дверью из дерева среднего тона, бежевым полом, деревянным потолком и обоями на стенах

Beach house on the harbor in Newport with coastal décor and bright inviting colors.
Свежая идея для дизайна: узкая прихожая среднего размера в морском стиле с белыми стенами, паркетным полом среднего тона, двустворчатой входной дверью, белой входной дверью, коричневым полом, деревянным потолком и обоями на стенах - отличное фото интерьера
Свежая идея для дизайна: узкая прихожая среднего размера в морском стиле с белыми стенами, паркетным полом среднего тона, двустворчатой входной дверью, белой входной дверью, коричневым полом, деревянным потолком и обоями на стенах - отличное фото интерьера

Источник вдохновения для домашнего уюта: большая узкая прихожая в стиле кантри с белыми стенами, светлым паркетным полом, одностворчатой входной дверью, черной входной дверью, бежевым полом, деревянным потолком и панелями на части стены

Kendrick's Cabin is a full interior remodel, turning a traditional mountain cabin into a modern, open living space.
The walls and ceiling were white washed to give a nice and bright aesthetic. White the original wood beams were kept dark to contrast the white. New, larger windows provide more natural light while making the space feel larger. Steel and metal elements are incorporated throughout the cabin to balance the rustic structure of the cabin with a modern and industrial element.

На фото: огромная узкая прихожая в современном стиле с мраморным полом, одностворчатой входной дверью, коричневой входной дверью, бежевым полом, деревянным потолком и деревянными стенами
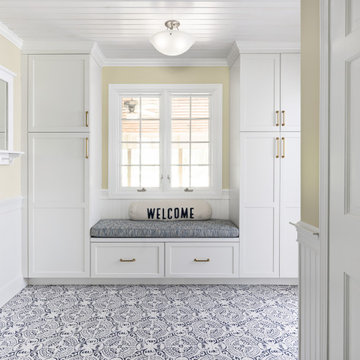
Our clients came to us wanting to update their kitchen while keeping their traditional and timeless style. They desired to open up the kitchen to the dining room and to widen doorways to make the kitchen feel less closed off from the rest of the home.
They wanted to create more functional storage and working space at the island. Other goals were to replace the sliding doors to the back deck, add mudroom storage and update lighting for a brighter, cleaner look.
We created a kitchen and dining space that brings our homeowners joy to cook, dine and spend time together in.
We installed a longer, more functional island with barstool seating in the kitchen. We added pantry cabinets with roll out shelves. We widened the doorways and opened up the wall between the kitchen and dining room.
We added cabinetry with glass display doors in the kitchen and also the dining room. We updated the lighting and replaced sliding doors to the back deck. In the mudroom, we added closed storage and a built-in bench.

Mountain View Entry addition
Butterfly roof with clerestory windows pour natural light into the entry. An IKEA PAX system closet with glass doors reflect light from entry door and sidelight.
Photography: Mark Pinkerton VI360

На фото: большая узкая прихожая в морском стиле с желтыми стенами, паркетным полом среднего тона, одностворчатой входной дверью, синей входной дверью, коричневым полом, потолком из вагонки и панелями на части стены

This Entryway Table Will Be a decorative space that is mainly used to put down keys or other small items. Table with tray at bottom. Console Table
Стильный дизайн: маленькая узкая прихожая в стиле модернизм с белыми стенами, полом из керамогранита, одностворчатой входной дверью, коричневой входной дверью, бежевым полом, деревянным потолком и деревянными стенами для на участке и в саду - последний тренд
Стильный дизайн: маленькая узкая прихожая в стиле модернизм с белыми стенами, полом из керамогранита, одностворчатой входной дверью, коричневой входной дверью, бежевым полом, деревянным потолком и деревянными стенами для на участке и в саду - последний тренд
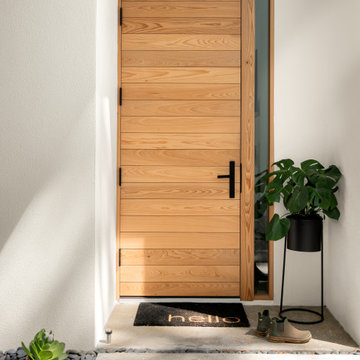
Пример оригинального дизайна: узкая прихожая среднего размера в современном стиле с белыми стенами, бетонным полом, одностворчатой входной дверью, входной дверью из светлого дерева, серым полом и потолком из вагонки

玄関に隣接した小上がりは客間としても使えるようにしています。
На фото: узкая прихожая среднего размера в скандинавском стиле с белыми стенами, бетонным полом, одностворчатой входной дверью, коричневой входной дверью, серым полом, потолком из вагонки и стенами из вагонки
На фото: узкая прихожая среднего размера в скандинавском стиле с белыми стенами, бетонным полом, одностворчатой входной дверью, коричневой входной дверью, серым полом, потолком из вагонки и стенами из вагонки
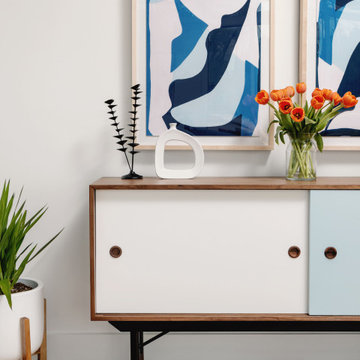
Our Austin studio decided to go bold with this project by ensuring that each space had a unique identity in the Mid-Century Modern style bathroom, butler's pantry, and mudroom. We covered the bathroom walls and flooring with stylish beige and yellow tile that was cleverly installed to look like two different patterns. The mint cabinet and pink vanity reflect the mid-century color palette. The stylish knobs and fittings add an extra splash of fun to the bathroom.
The butler's pantry is located right behind the kitchen and serves multiple functions like storage, a study area, and a bar. We went with a moody blue color for the cabinets and included a raw wood open shelf to give depth and warmth to the space. We went with some gorgeous artistic tiles that create a bold, intriguing look in the space.
In the mudroom, we used siding materials to create a shiplap effect to create warmth and texture – a homage to the classic Mid-Century Modern design. We used the same blue from the butler's pantry to create a cohesive effect. The large mint cabinets add a lighter touch to the space.
---
Project designed by the Atomic Ranch featured modern designers at Breathe Design Studio. From their Austin design studio, they serve an eclectic and accomplished nationwide clientele including in Palm Springs, LA, and the San Francisco Bay Area.
For more about Breathe Design Studio, see here: https://www.breathedesignstudio.com/
To learn more about this project, see here:
https://www.breathedesignstudio.com/atomic-ranch
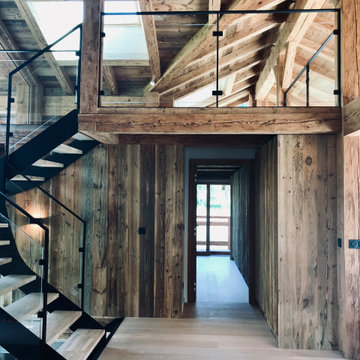
Entrée d'un chalet en station de ski. Vue de l'escalier en métal et bois sur mesure.
Mezzanine vue Aiguille du Midi.
Charpente, bardage et placard en vieux bois.

Идея дизайна: прихожая со шкафом для обуви в восточном стиле с паркетным полом среднего тона, входной дверью из дерева среднего тона, бежевыми стенами, раздвижной входной дверью и деревянным потолком

Rich and Janet approached us looking to downsize their home and move to Corvallis to live closer to family. They were drawn to our passion for passive solar and energy-efficient building, as they shared this same passion. They were fortunate to purchase a 1050 sf house with three bedrooms and 1 bathroom right next door to their daughter and her family. While the original 55-year-old residence was characterized by an outdated floor plan, low ceilings, limited daylight, and a barely insulated outdated envelope, the existing foundations and floor framing system were in good condition. Consequently, the owners, working in tandem with us and their architect, decided to preserve and integrate these components into a fully transformed modern new house that embodies the perfect symbiosis of energy efficiency, functionality, comfort and beauty. With the expert participation of our designer Sarah, homeowners Rich and Janet selected the interior finishes of the home, blending lush materials, textures, and colors together to create a stunning home next door to their daughter’s family. The successful completion of this wonderful project resulted in a vibrant blended-family compound where the two families and three generations can now mingle and share the joy of life with each other.
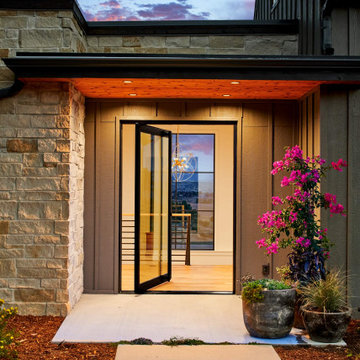
Идея дизайна: входная дверь среднего размера в стиле кантри с белыми стенами, паркетным полом среднего тона, поворотной входной дверью, стеклянной входной дверью, коричневым полом и деревянным потолком

Entry for a International Microhome Competition 2022.
Competition challenge was to design a microhome at a maximum of 25 square meters.
Home is theorized as four zones. Public space consisting of 1-dining, social, work zone with transforming furniture.
2- cooking zone.
3- private zones consisting of bathroom and sleeping zone.
Bedroom is elevated to create below floor storage for futon mattress, blankets and pillows. There is also additional closet space in bedroom.
Exterior has elevated slab walkway that connects exterior public zone entrance, to exterior private zone bedroom deck.
Deep roof overhangs protects facade from the elements and reduces solar heat gain and glare.
Winter sun penetrates into home for warmth.
Home is designed to passive house standards.
Potentially capable of off-grid use.
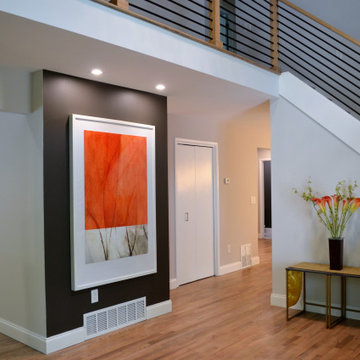
Стильный дизайн: большое фойе в стиле ретро с серыми стенами, светлым паркетным полом, одностворчатой входной дверью, входной дверью из темного дерева и деревянным потолком - последний тренд

Прихожая в загородном доме с жилой мансардой. Из нее лестница ведет в жилые помещения на мансардном этаже. А так же можно попасть в гараж и гостевой санузел.
Прихожая с потолком из вагонки и деревянным потолком – фото дизайна интерьера
12