Прихожая
Сортировать:
Бюджет
Сортировать:Популярное за сегодня
141 - 160 из 1 583 фото
1 из 3
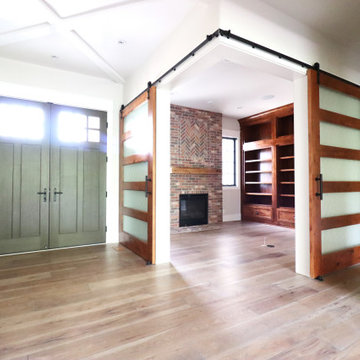
На фото: фойе с светлым паркетным полом, двустворчатой входной дверью и деревянным потолком

Источник вдохновения для домашнего уюта: большая узкая прихожая в восточном стиле с белыми стенами, темным паркетным полом, раздвижной входной дверью, входной дверью из дерева среднего тона, коричневым полом, деревянным потолком и деревянными стенами
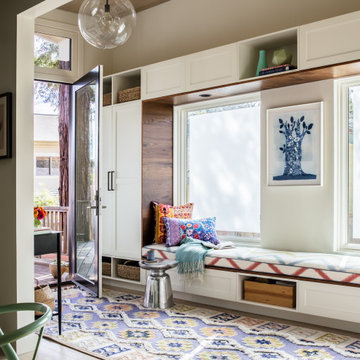
Studio Munroe,
Photography by Thomas Kuoh
Источник вдохновения для домашнего уюта: узкая прихожая в современном стиле с бежевыми стенами, светлым паркетным полом, одностворчатой входной дверью, стеклянной входной дверью, бежевым полом и деревянным потолком
Источник вдохновения для домашнего уюта: узкая прихожая в современном стиле с бежевыми стенами, светлым паркетным полом, одностворчатой входной дверью, стеклянной входной дверью, бежевым полом и деревянным потолком

На фото: входная дверь среднего размера в стиле фьюжн с серыми стенами, бетонным полом, поворотной входной дверью, входной дверью из светлого дерева, серым полом, деревянным потолком и деревянными стенами

Part of our scope was the cedar gate and the house numbers.
На фото: вестибюль в стиле ретро с черными стенами, бетонным полом, одностворчатой входной дверью, оранжевой входной дверью, деревянным потолком и деревянными стенами
На фото: вестибюль в стиле ретро с черными стенами, бетонным полом, одностворчатой входной дверью, оранжевой входной дверью, деревянным потолком и деревянными стенами
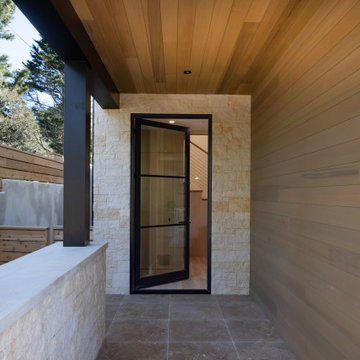
На фото: прихожая с полом из травертина, одностворчатой входной дверью, черной входной дверью, бежевым полом, деревянным потолком и деревянными стенами

Beautiful Ski Locker Room featuring over 500 skis from the 1950's & 1960's and lockers named after the iconic ski trails of Park City.
Photo credit: Kevin Scott.
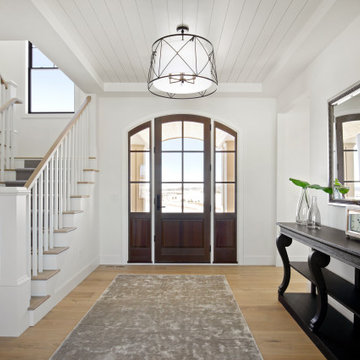
Идея дизайна: фойе в стиле неоклассика (современная классика) с белыми стенами, светлым паркетным полом, входной дверью из темного дерева и потолком из вагонки

Свежая идея для дизайна: большое фойе в морском стиле с белыми стенами, паркетным полом среднего тона, одностворчатой входной дверью, входной дверью из темного дерева, коричневым полом, деревянным потолком и стенами из вагонки - отличное фото интерьера

Стильный дизайн: фойе в стиле кантри с бежевыми стенами, паркетным полом среднего тона, одностворчатой входной дверью, синей входной дверью, коричневым полом, потолком из вагонки, стенами из вагонки и обоями на стенах - последний тренд

Guadalajara, San Clemente Coastal Modern Remodel
This major remodel and addition set out to take full advantage of the incredible view and create a clear connection to both the front and rear yards. The clients really wanted a pool and a home that they could enjoy with their kids and take full advantage of the beautiful climate that Southern California has to offer. The existing front yard was completely given to the street, so privatizing the front yard with new landscaping and a low wall created an opportunity to connect the home to a private front yard. Upon entering the home a large staircase blocked the view through to the ocean so removing that space blocker opened up the view and created a large great room.
Indoor outdoor living was achieved through the usage of large sliding doors which allow that seamless connection to the patio space that overlooks a new pool and view to the ocean. A large garden is rare so a new pool and bocce ball court were integrated to encourage the outdoor active lifestyle that the clients love.
The clients love to travel and wanted display shelving and wall space to display the art they had collected all around the world. A natural material palette gives a warmth and texture to the modern design that creates a feeling that the home is lived in. Though a subtle change from the street, upon entering the front door the home opens up through the layers of space to a new lease on life with this remodel.
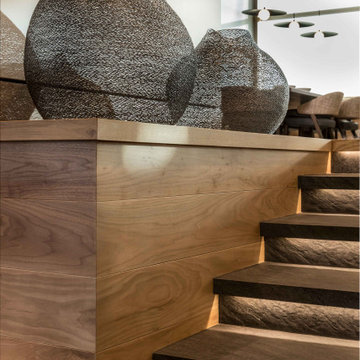
На фото: фойе среднего размера в стиле рустика с входной дверью из светлого дерева и деревянным потолком с

This Jersey farmhouse, with sea views and rolling landscapes has been lovingly extended and renovated by Todhunter Earle who wanted to retain the character and atmosphere of the original building. The result is full of charm and features Randolph Limestone with bespoke elements.
Photographer: Ray Main
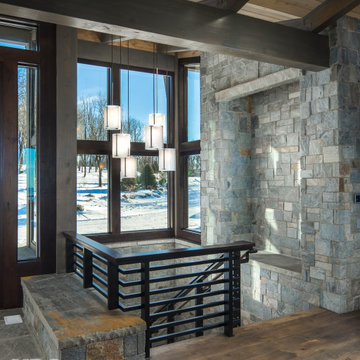
VPC’s featured Custom Home Project of the Month for March is the spectacular Mountain Modern Lodge. With six bedrooms, six full baths, and two half baths, this custom built 11,200 square foot timber frame residence exemplifies breathtaking mountain luxury.
The home borrows inspiration from its surroundings with smooth, thoughtful exteriors that harmonize with nature and create the ultimate getaway. A deck constructed with Brazilian hardwood runs the entire length of the house. Other exterior design elements include both copper and Douglas Fir beams, stone, standing seam metal roofing, and custom wire hand railing.
Upon entry, visitors are introduced to an impressively sized great room ornamented with tall, shiplap ceilings and a patina copper cantilever fireplace. The open floor plan includes Kolbe windows that welcome the sweeping vistas of the Blue Ridge Mountains. The great room also includes access to the vast kitchen and dining area that features cabinets adorned with valances as well as double-swinging pantry doors. The kitchen countertops exhibit beautifully crafted granite with double waterfall edges and continuous grains.
VPC’s Modern Mountain Lodge is the very essence of sophistication and relaxation. Each step of this contemporary design was created in collaboration with the homeowners. VPC Builders could not be more pleased with the results of this custom-built residence.
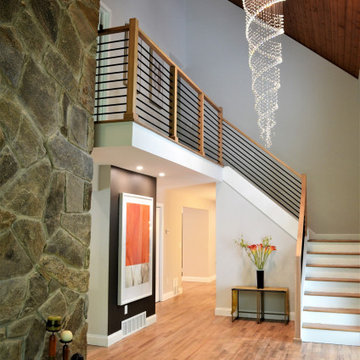
На фото: большое фойе в стиле ретро с серыми стенами, светлым паркетным полом, одностворчатой входной дверью, входной дверью из темного дерева и деревянным потолком с
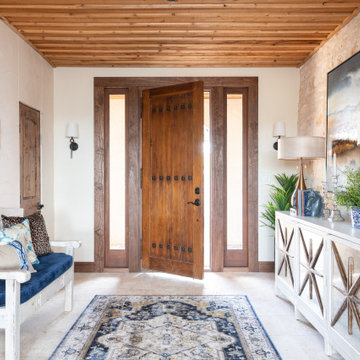
Источник вдохновения для домашнего уюта: фойе в стиле фьюжн с белыми стенами, одностворчатой входной дверью, входной дверью из дерева среднего тона, бежевым полом и деревянным потолком

Стильный дизайн: прихожая с черными стенами, полом из керамической плитки, одностворчатой входной дверью, входной дверью из светлого дерева, серым полом, потолком из вагонки и деревянными стенами - последний тренд
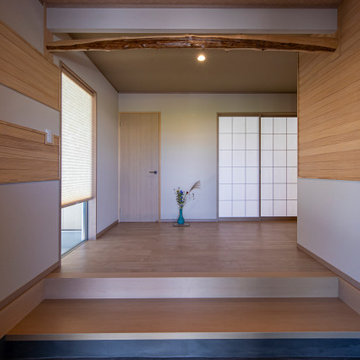
玄関の雰囲気をナチュラルモダンに。
そして和モダンの空間。
式台の存在が和を少し盛り上げる。
視界に光を柔らかく引き寄せる
障子の魅力も大切に。
На фото: узкая прихожая среднего размера с бежевыми стенами, раздвижной входной дверью, входной дверью из дерева среднего тона, черным полом и потолком из вагонки
На фото: узкая прихожая среднего размера с бежевыми стенами, раздвижной входной дверью, входной дверью из дерева среднего тона, черным полом и потолком из вагонки
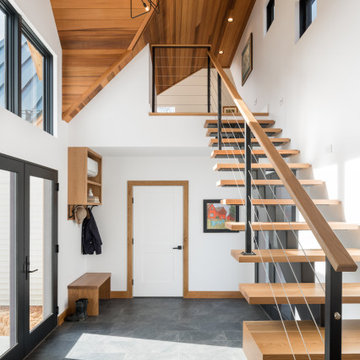
Свежая идея для дизайна: тамбур среднего размера в стиле кантри с белыми стенами, полом из сланца, одностворчатой входной дверью, стеклянной входной дверью, серым полом и деревянным потолком - отличное фото интерьера
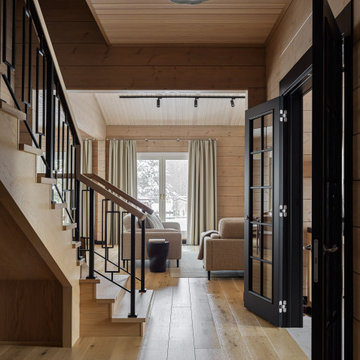
Свежая идея для дизайна: прихожая в стиле рустика с паркетным полом среднего тона, одностворчатой входной дверью и деревянным потолком - отличное фото интерьера
8