Прихожая с полом из винила и полом из известняка – фото дизайна интерьера
Сортировать:
Бюджет
Сортировать:Популярное за сегодня
141 - 160 из 4 173 фото
1 из 3
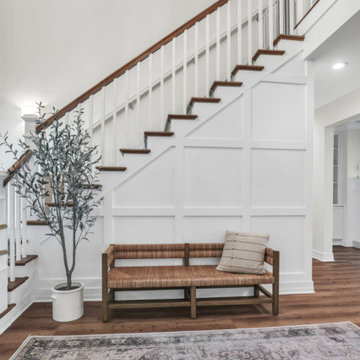
На фото: большое фойе в стиле неоклассика (современная классика) с белыми стенами, полом из винила, одностворчатой входной дверью, коричневым полом и панелями на стенах с
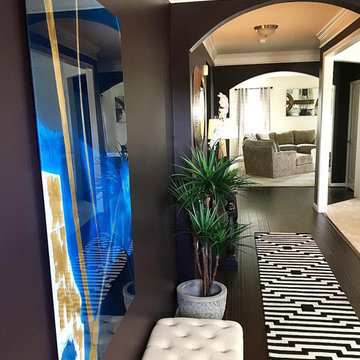
Свежая идея для дизайна: входная дверь среднего размера в стиле неоклассика (современная классика) с фиолетовыми стенами, полом из винила, одностворчатой входной дверью, белой входной дверью и коричневым полом - отличное фото интерьера

Photography by Braden Gunem
Project by Studio H:T principal in charge Brad Tomecek (now with Tomecek Studio Architecture). This project questions the need for excessive space and challenges occupants to be efficient. Two shipping containers saddlebag a taller common space that connects local rock outcroppings to the expansive mountain ridge views. The containers house sleeping and work functions while the center space provides entry, dining, living and a loft above. The loft deck invites easy camping as the platform bed rolls between interior and exterior. The project is planned to be off-the-grid using solar orientation, passive cooling, green roofs, pellet stove heating and photovoltaics to create electricity.
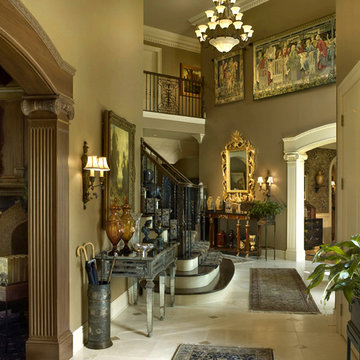
A two and a half story foyer done in an English style. Carved pilasters and capitals anchor the arched openings into the dining room and library. Additional architectural elements such as the iron handrail and limestone flooring combine with old world antiques and modern furnishings to complete the grand salon.
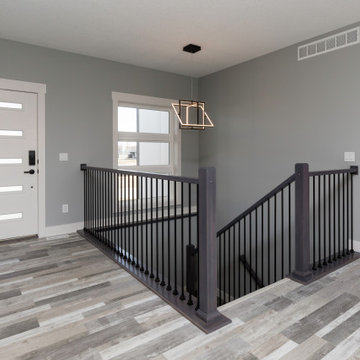
Стильный дизайн: фойе среднего размера в стиле модернизм с серыми стенами, полом из винила, одностворчатой входной дверью, белой входной дверью и серым полом - последний тренд

Arriving at the home, attention is immediately drawn to the dramatic curving staircase with glass balustrade which graces the entryway and leads to the open mezzanine. Architecture and interior design by Pierre Hoppenot, Studio PHH Architects.

Recuperamos algunas paredes de ladrillo. Nos dan textura a zonas de paso y también nos ayudan a controlar los niveles de humedad y, por tanto, un mayor confort climático.
Creamos una amplia zona de almacenaje en la entrada integrando la puerta corredera del salón y las instalaciones generales de la vivienda.
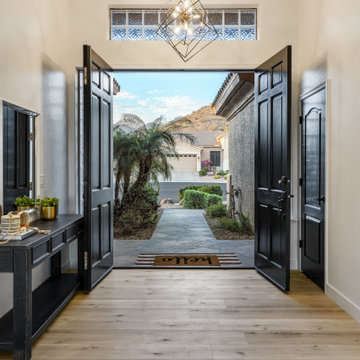
Идея дизайна: прихожая в стиле неоклассика (современная классика) с полом из винила
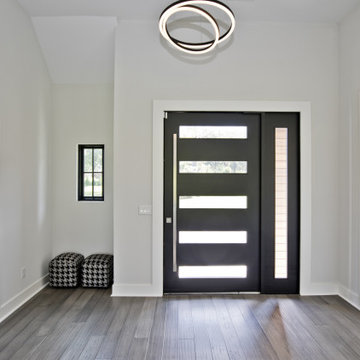
Свежая идея для дизайна: фойе среднего размера в современном стиле с белыми стенами, поворотной входной дверью, черной входной дверью, серым полом и полом из винила - отличное фото интерьера
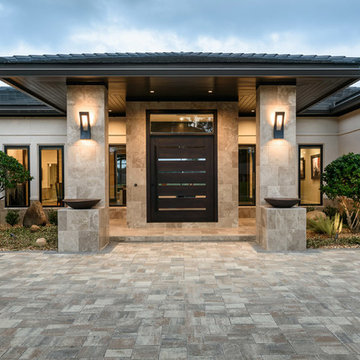
Jeff Westcott Photography.
Interior finishes by Vesta Decor
Свежая идея для дизайна: большая входная дверь в восточном стиле с бежевыми стенами, полом из известняка, поворотной входной дверью, входной дверью из темного дерева и серым полом - отличное фото интерьера
Свежая идея для дизайна: большая входная дверь в восточном стиле с бежевыми стенами, полом из известняка, поворотной входной дверью, входной дверью из темного дерева и серым полом - отличное фото интерьера
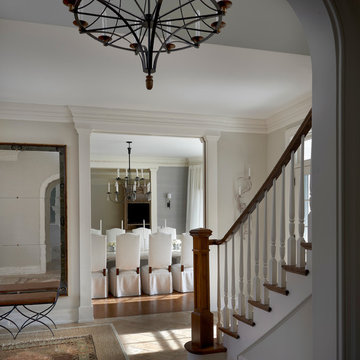
Tony Soluri
Идея дизайна: большая входная дверь в стиле неоклассика (современная классика) с белыми стенами, полом из известняка, одностворчатой входной дверью и входной дверью из дерева среднего тона
Идея дизайна: большая входная дверь в стиле неоклассика (современная классика) с белыми стенами, полом из известняка, одностворчатой входной дверью и входной дверью из дерева среднего тона
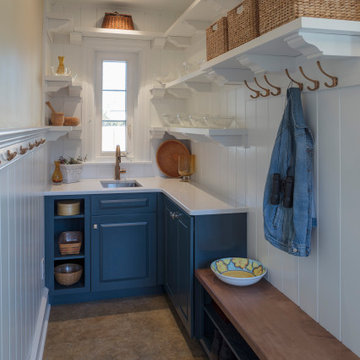
Идея дизайна: тамбур в классическом стиле с белыми стенами, полом из винила и коричневым полом
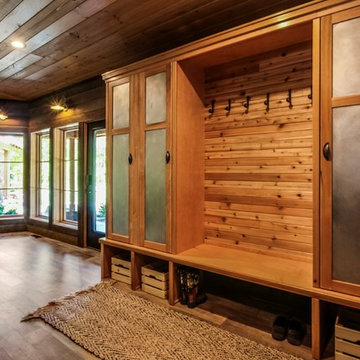
Artisan Craft Homes
Свежая идея для дизайна: тамбур среднего размера в стиле рустика с коричневыми стенами, полом из винила, одностворчатой входной дверью, стеклянной входной дверью и коричневым полом - отличное фото интерьера
Свежая идея для дизайна: тамбур среднего размера в стиле рустика с коричневыми стенами, полом из винила, одностворчатой входной дверью, стеклянной входной дверью и коричневым полом - отличное фото интерьера
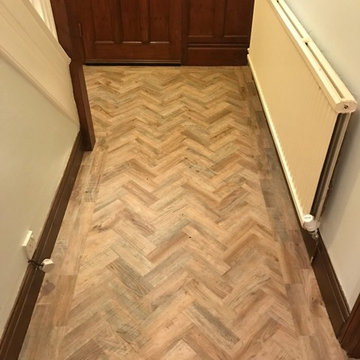
Polyflor Camaro Luxury Vinyl Tile (LVT) Flooring installed to a hallway in Sale, Manchester. Our client wanted the traditional herringbone parquet look for her hallway but also needed her floor to be practical and easy to care for. The Camaro LVT range has a micro bevelled edge and beautifully replicates a wood floor yet it is fully waterproof - wet wellies allowed!
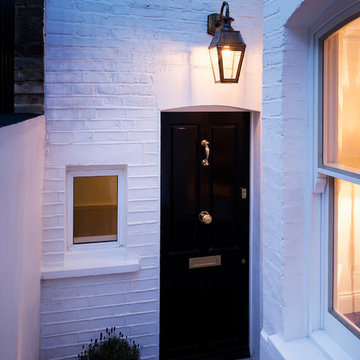
Main entrance.
Front Railing: Removing the 1970’s railing and going back to the original style.
Handrail: Restored to its formal glory.
Paving: Replacing the 1970’s ‘crazy paving’ with 150 year old York stone to match the rest of the street.
Front door: Removal of the non-original door and replacing it with a Victorian-style 4-panel door adorned with door knocker, central knob and letter plate.
Lighting: We fitted a solid brass Victorian lamp (replica) and period-style light bulb to give a Victorian-look as well as match the street lighting.
Windows: UPVc windows are replaced with slimlite double glazing using a special distorted glass to match the original look and charm. This gives the look of single glazing but still functions as double glazing.
Decoration: Overall we tidied up the cables, repainted the front courtyard and renovated the window sills.
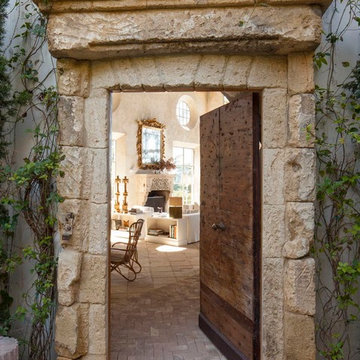
Antique limestone fireplace, architectural element, stone portals, reclaimed limestone floors, and opus sectile inlayes were all supplied by Ancient Surfaces for this one of a kind $20 million Ocean front Malibu estate that sits right on the sand.
For more information and photos of our products please visit us at: www.AncientSurfaces.com
or call us at: (212) 461-0245
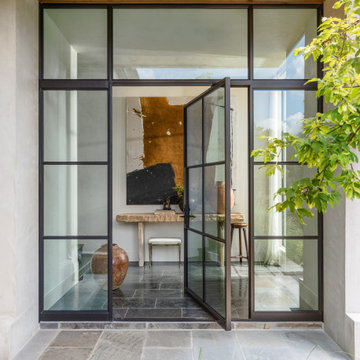
A custom steel-and-glass pivot door by FireRock Building Materials, custom copper lantern by St. James Lighting and Belgian black limestone from François & Co. compose the entry of this home. Presiding over the 18th-century console from Provenance Antiques is a commissioned painting by Bridgeport, Connecticut, artist Meighan Morrison.
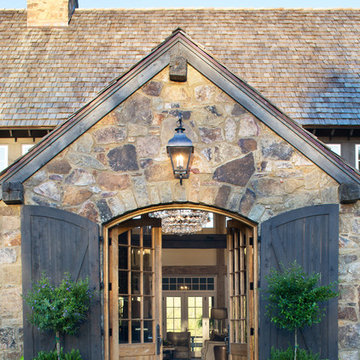
Пример оригинального дизайна: прихожая в стиле кантри с коричневыми стенами, полом из известняка, двустворчатой входной дверью, входной дверью из дерева среднего тона и коричневым полом

Front entry walk and custom entry courtyard gate leads to a courtyard bridge and the main two-story entry foyer beyond. Privacy courtyard walls are located on each side of the entry gate. They are clad with Texas Lueders stone and stucco, and capped with standing seam metal roofs. Custom-made ceramic sconce lights and recessed step lights illuminate the way in the evening. Elsewhere, the exterior integrates an Engawa breezeway around the perimeter of the home, connecting it to the surrounding landscaping and other exterior living areas. The Engawa is shaded, along with the exterior wall’s windows and doors, with a continuous wall mounted awning. The deep Kirizuma styled roof gables are supported by steel end-capped wood beams cantilevered from the inside to beyond the roof’s overhangs. Simple materials were used at the roofs to include tiles at the main roof; metal panels at the walkways, awnings and cabana; and stained and painted wood at the soffits and overhangs. Elsewhere, Texas Lueders stone and stucco were used at the exterior walls, courtyard walls and columns.
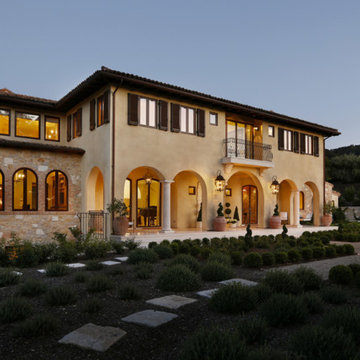
Источник вдохновения для домашнего уюта: большая входная дверь в средиземноморском стиле с бежевыми стенами, полом из известняка, одностворчатой входной дверью и входной дверью из дерева среднего тона
Прихожая с полом из винила и полом из известняка – фото дизайна интерьера
8