Прихожая с полом из травертина и бетонным полом – фото дизайна интерьера
Сортировать:
Бюджет
Сортировать:Популярное за сегодня
81 - 100 из 9 432 фото
1 из 3
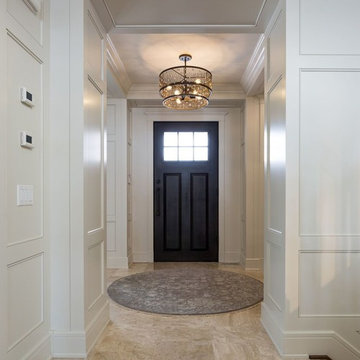
Свежая идея для дизайна: фойе среднего размера в классическом стиле с белыми стенами, полом из травертина, одностворчатой входной дверью и входной дверью из темного дерева - отличное фото интерьера
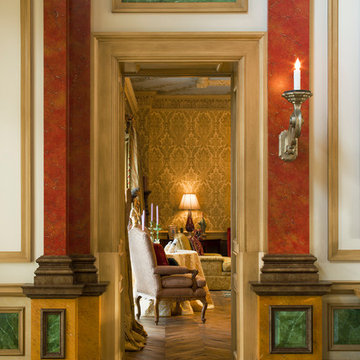
Источник вдохновения для домашнего уюта: большое фойе в средиземноморском стиле с белыми стенами, полом из травертина, двустворчатой входной дверью и стеклянной входной дверью
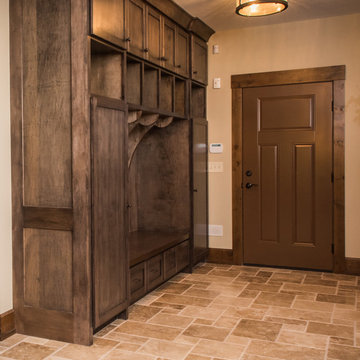
Стильный дизайн: тамбур среднего размера в стиле рустика с бежевыми стенами, полом из травертина, одностворчатой входной дверью и коричневой входной дверью - последний тренд
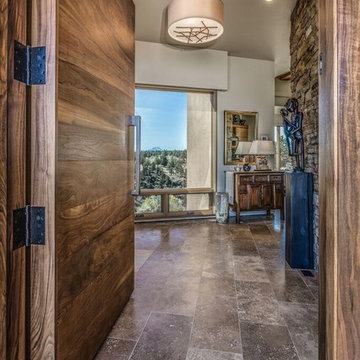
Источник вдохновения для домашнего уюта: фойе среднего размера в стиле рустика с бежевыми стенами, полом из травертина, одностворчатой входной дверью и входной дверью из темного дерева
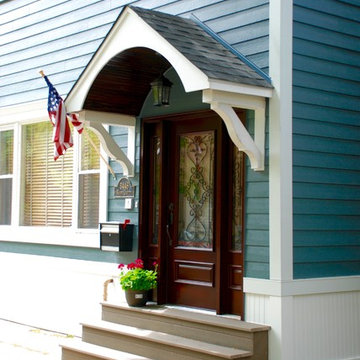
This Victorian Style Home located in Chicago, IL was remodeled by Siding & Windows Group where we installed James HardiePlank Select Cedarmill Lap Siding in ColorPlus Technology Color Evening Blue and HardieTrim Smooth Boards in ColorPlus Technology Color Arctic White with top and bottom frieze boards. We also completed the Front Door Arched Canopy.

Charles Hilton Architects, Robert Benson Photography
From grand estates, to exquisite country homes, to whole house renovations, the quality and attention to detail of a "Significant Homes" custom home is immediately apparent. Full time on-site supervision, a dedicated office staff and hand picked professional craftsmen are the team that take you from groundbreaking to occupancy. Every "Significant Homes" project represents 45 years of luxury homebuilding experience, and a commitment to quality widely recognized by architects, the press and, most of all....thoroughly satisfied homeowners. Our projects have been published in Architectural Digest 6 times along with many other publications and books. Though the lion share of our work has been in Fairfield and Westchester counties, we have built homes in Palm Beach, Aspen, Maine, Nantucket and Long Island.
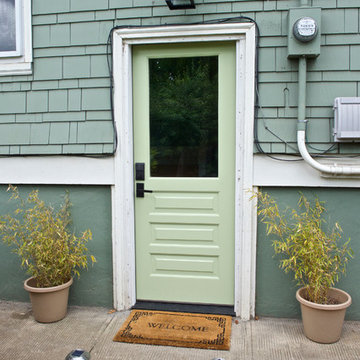
The entry to the Airbnb is clean, simple, and inviting - perfect for first time guests to feel right at home.
Стильный дизайн: маленькая входная дверь с одностворчатой входной дверью, зеленой входной дверью, зелеными стенами, бетонным полом и серым полом для на участке и в саду - последний тренд
Стильный дизайн: маленькая входная дверь с одностворчатой входной дверью, зеленой входной дверью, зелеными стенами, бетонным полом и серым полом для на участке и в саду - последний тренд
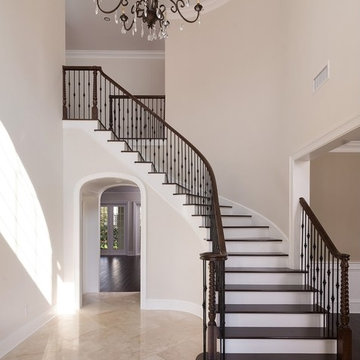
Built by Bayfair Homes
Стильный дизайн: фойе среднего размера в классическом стиле с бежевыми стенами, полом из травертина, двустворчатой входной дверью, входной дверью из темного дерева и бежевым полом - последний тренд
Стильный дизайн: фойе среднего размера в классическом стиле с бежевыми стенами, полом из травертина, двустворчатой входной дверью, входной дверью из темного дерева и бежевым полом - последний тренд
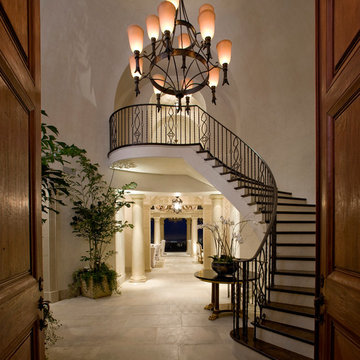
Jim Bartsch
На фото: фойе в средиземноморском стиле с бежевыми стенами, полом из травертина, двустворчатой входной дверью и входной дверью из темного дерева с
На фото: фойе в средиземноморском стиле с бежевыми стенами, полом из травертина, двустворчатой входной дверью и входной дверью из темного дерева с

Ken Spurgin
Пример оригинального дизайна: входная дверь среднего размера в современном стиле с белыми стенами, бетонным полом, одностворчатой входной дверью и входной дверью из дерева среднего тона
Пример оригинального дизайна: входная дверь среднего размера в современном стиле с белыми стенами, бетонным полом, одностворчатой входной дверью и входной дверью из дерева среднего тона
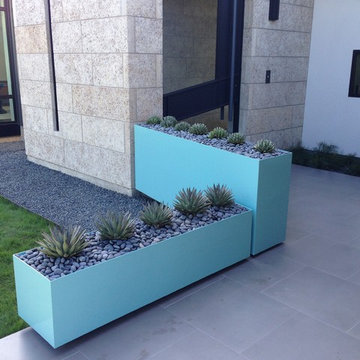
Benjamin Lasseter
На фото: фойе среднего размера в стиле модернизм с бежевыми стенами, бетонным полом, одностворчатой входной дверью и черной входной дверью
На фото: фойе среднего размера в стиле модернизм с бежевыми стенами, бетонным полом, одностворчатой входной дверью и черной входной дверью

A curious quirk of the long-standing popularity of open plan kitchen /dining spaces is the need to incorporate boot rooms into kitchen re-design plans. We all know that open plan kitchen – dining rooms are absolutely perfect for modern family living but the downside is that for every wall knocked through, precious storage space is lost, which can mean that clutter inevitably ensues.
Designating an area just off the main kitchen, ideally near the back entrance, which incorporates storage and a cloakroom is the ideal placement for a boot room. For families whose focus is on outdoor pursuits, incorporating additional storage under bespoke seating that can hide away wellies, walking boots and trainers will always prove invaluable particularly during the colder months.
A well-designed boot room is not just about storage though, it’s about creating a practical space that suits the needs of the whole family while keeping the design aesthetic in line with the rest of the project.
With tall cupboards and under seating storage, it’s easy to pack away things that you don’t use on a daily basis but require from time to time, but what about everyday items you need to hand? Incorporating artisan shelves with coat pegs ensures that coats and jackets are easily accessible when coming in and out of the home and also provides additional storage above for bulkier items like cricket helmets or horse-riding hats.
In terms of ensuring continuity and consistency with the overall project design, we always recommend installing the same cabinetry design and hardware as the main kitchen, however, changing the paint choices to reflect a change in light and space is always an excellent idea; thoughtful consideration of the colour palette is always time well spent in the long run.
Lastly, a key consideration for the boot rooms is the flooring. A hard-wearing and robust stone flooring is essential in what is inevitably an area of high traffic.

Photography by Ann Hiner
Стильный дизайн: тамбур среднего размера в стиле неоклассика (современная классика) с бетонным полом и разноцветными стенами - последний тренд
Стильный дизайн: тамбур среднего размера в стиле неоклассика (современная классика) с бетонным полом и разноцветными стенами - последний тренд
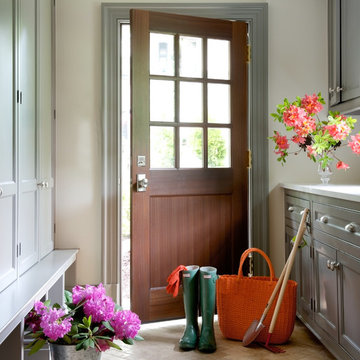
Jane Beiles Photography
Стильный дизайн: тамбур в классическом стиле с белыми стенами, полом из травертина, одностворчатой входной дверью, входной дверью из темного дерева и бежевым полом - последний тренд
Стильный дизайн: тамбур в классическом стиле с белыми стенами, полом из травертина, одностворчатой входной дверью, входной дверью из темного дерева и бежевым полом - последний тренд
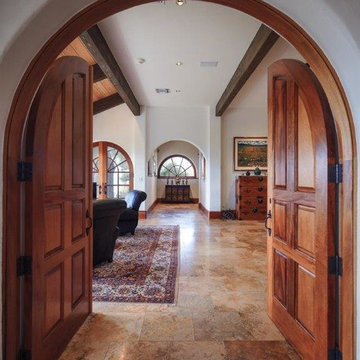
На фото: узкая прихожая среднего размера в средиземноморском стиле с белыми стенами, полом из травертина, двустворчатой входной дверью и входной дверью из дерева среднего тона с
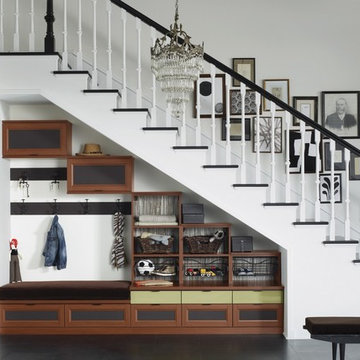
Under-stair Mudroom/Entryway Storage
Стильный дизайн: большое фойе в классическом стиле с белыми стенами и бетонным полом - последний тренд
Стильный дизайн: большое фойе в классическом стиле с белыми стенами и бетонным полом - последний тренд

Стильный дизайн: маленькая входная дверь в классическом стиле с бежевыми стенами, бетонным полом, одностворчатой входной дверью и черной входной дверью для на участке и в саду - последний тренд
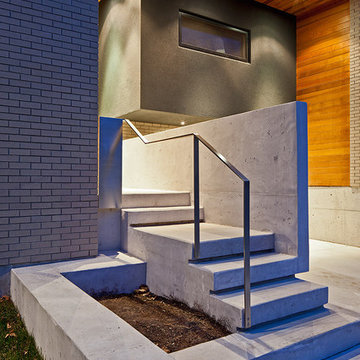
Located in Toronto’s Beaches district, 150_W addresses the challenges of maximizing southern exposure within an east-west oriented mid-lot while exploring opportunities for extended outdoor living spaces designed for the Canadian climate. The building’s plan and section is focused around a south-facing side-yard terrace creating an L-shaped cantilevered volume which helps shelter it from the winter winds while leaving it open to the warmth of the winter sun. This side terrace engages the site and home both spatially and environmentally, extending the interior living environment to a protected outdoor space for year-round use, while providing the framework for integrated passive design strategies.
Architect: nkA
Photography: Peter A. Sellar / www.photoklik.com

На фото: узкая прихожая среднего размера в средиземноморском стиле с белыми стенами, полом из травертина, входной дверью из светлого дерева и бежевым полом
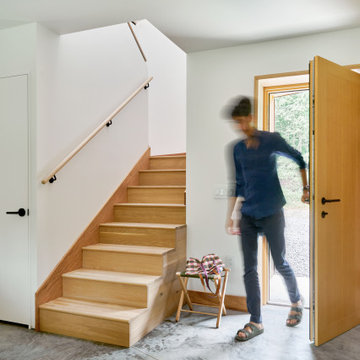
Источник вдохновения для домашнего уюта: прихожая в современном стиле с бетонным полом, одностворчатой входной дверью, входной дверью из дерева среднего тона и серым полом
Прихожая с полом из травертина и бетонным полом – фото дизайна интерьера
5