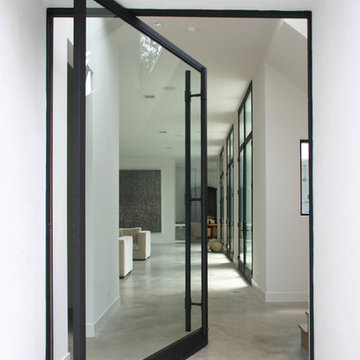Прихожая с полом из травертина и бетонным полом – фото дизайна интерьера
Сортировать:
Бюджет
Сортировать:Популярное за сегодня
21 - 40 из 9 432 фото
1 из 3
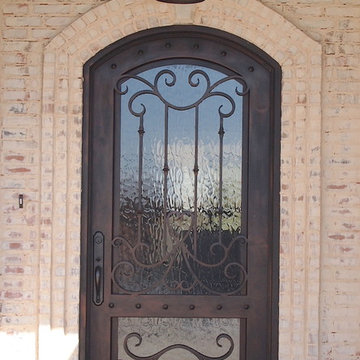
Wrought Iron Single Door - Wings by Porte, Color Dark Bronze, Flemish Glass
На фото: маленькая входная дверь в классическом стиле с коричневыми стенами, бетонным полом, одностворчатой входной дверью и металлической входной дверью для на участке и в саду с
На фото: маленькая входная дверь в классическом стиле с коричневыми стенами, бетонным полом, одностворчатой входной дверью и металлической входной дверью для на участке и в саду с
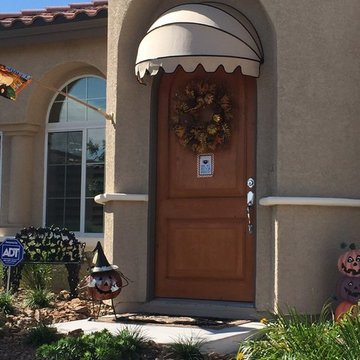
На фото: входная дверь среднего размера в стиле неоклассика (современная классика) с бетонным полом, одностворчатой входной дверью и входной дверью из дерева среднего тона с

This is the first room people see when they come into her home and she wanted it to make a statement but also be warm and inviting. Just before entering the living room was an entry rotunda. We added a round entry table with scrolled iron accents to introduce the Tuscan feel with an elegant light fixture above. Going into the living room, we warmed up the color scheme and added pops of color with a rich purple. Next we brought in some new furniture pieces and even added more chairs for seating. Adding a new custom fireplace mantel to carry in the woodwork from other areas in the house made the fireplace more of a statement piece in the room, and keeping with the style she loved we made some slight changes on the draperies and brought them up to open the windows and give the room more height. Accessories and wall décor helped to polish off the look and our client was so happy with the end result.
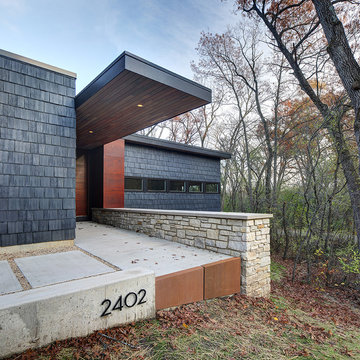
Tricia Shay Photography
На фото: прихожая в стиле модернизм с черными стенами, бетонным полом и входной дверью из темного дерева с
На фото: прихожая в стиле модернизм с черными стенами, бетонным полом и входной дверью из темного дерева с

Свежая идея для дизайна: большая входная дверь в стиле кантри с одностворчатой входной дверью, входной дверью из дерева среднего тона и бетонным полом - отличное фото интерьера
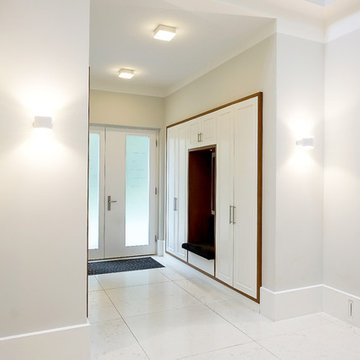
alle Schrank- und Regalelemente verschmelzen mit den Wänden
Свежая идея для дизайна: тамбур среднего размера в современном стиле с белыми стенами, бетонным полом, двустворчатой входной дверью, стеклянной входной дверью и белым полом - отличное фото интерьера
Свежая идея для дизайна: тамбур среднего размера в современном стиле с белыми стенами, бетонным полом, двустворчатой входной дверью, стеклянной входной дверью и белым полом - отличное фото интерьера
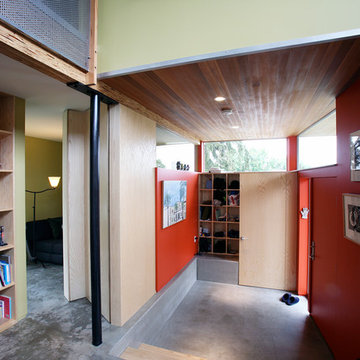
Peter Cohan
На фото: маленький тамбур в стиле лофт с красными стенами, бетонным полом, одностворчатой входной дверью и красной входной дверью для на участке и в саду с
На фото: маленький тамбур в стиле лофт с красными стенами, бетонным полом, одностворчатой входной дверью и красной входной дверью для на участке и в саду с
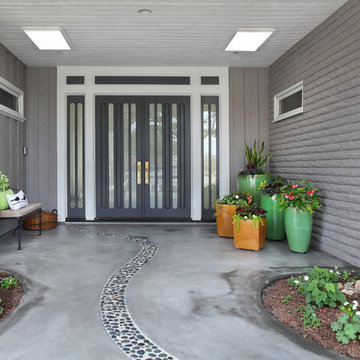
Front entry of mid-century modern redo. Landscape by Lee Ann Marienthal Garden; Photo by Jeri Koegel.
На фото: входная дверь среднего размера в стиле ретро с серыми стенами, бетонным полом и двустворчатой входной дверью с
На фото: входная дверь среднего размера в стиле ретро с серыми стенами, бетонным полом и двустворчатой входной дверью с
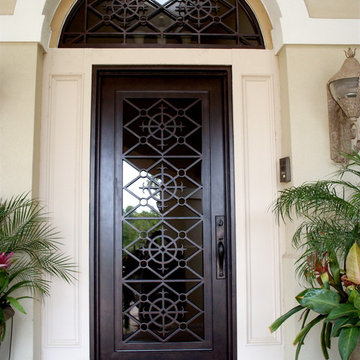
Dillon Chilcoat, Dustin Chilcoat, David Chilcoat, Jessica Herbert
Пример оригинального дизайна: входная дверь среднего размера в классическом стиле с бежевыми стенами, бетонным полом, одностворчатой входной дверью и металлической входной дверью
Пример оригинального дизайна: входная дверь среднего размера в классическом стиле с бежевыми стенами, бетонным полом, одностворчатой входной дверью и металлической входной дверью
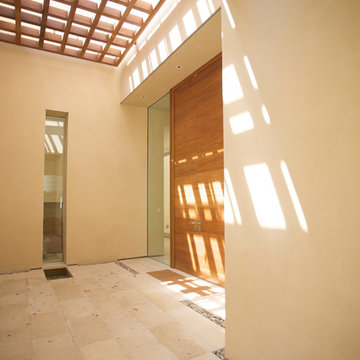
The front door entry is covered by a wooden framework to let in light and provide a point of interest.
На фото: входная дверь в современном стиле с полом из травертина, двустворчатой входной дверью и входной дверью из дерева среднего тона с
На фото: входная дверь в современном стиле с полом из травертина, двустворчатой входной дверью и входной дверью из дерева среднего тона с

Front yard entry. Photo by Clark Dugger
На фото: маленькая входная дверь в средиземноморском стиле с двустворчатой входной дверью, входной дверью из дерева среднего тона, белыми стенами, бетонным полом и серым полом для на участке и в саду
На фото: маленькая входная дверь в средиземноморском стиле с двустворчатой входной дверью, входной дверью из дерева среднего тона, белыми стенами, бетонным полом и серым полом для на участке и в саду

Стильный дизайн: фойе в классическом стиле с белыми стенами, двустворчатой входной дверью, стеклянной входной дверью и полом из травертина - последний тренд

Mediterranean door on exterior of home in South Bay California
Custom Design & Construction
На фото: большая прихожая: освещение в средиземноморском стиле с одностворчатой входной дверью, синей входной дверью, бежевыми стенами, бетонным полом и серым полом
На фото: большая прихожая: освещение в средиземноморском стиле с одностворчатой входной дверью, синей входной дверью, бежевыми стенами, бетонным полом и серым полом
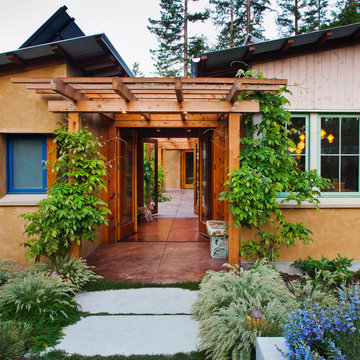
Roof overhangs and trellises supporting deciduous vines shade the windows and doors in summer and fall, eliminating the need for mechanical cooling.
© www.edwardcaldwelllphoto.com

Approaching the front door, details appear such as crisp aluminum address numbers and mail slot, sandblasted glass and metal entry doors and the sleek lines of the metal roof, as the flush granite floor passes into the house leading to the view beyond
Photo Credit: John Sutton Photography

Свежая идея для дизайна: входная дверь среднего размера в современном стиле с серой входной дверью, серыми стенами, бетонным полом, одностворчатой входной дверью и серым полом - отличное фото интерьера

The goal of this project was to build a house that would be energy efficient using materials that were both economical and environmentally conscious. Due to the extremely cold winter weather conditions in the Catskills, insulating the house was a primary concern. The main structure of the house is a timber frame from an nineteenth century barn that has been restored and raised on this new site. The entirety of this frame has then been wrapped in SIPs (structural insulated panels), both walls and the roof. The house is slab on grade, insulated from below. The concrete slab was poured with a radiant heating system inside and the top of the slab was polished and left exposed as the flooring surface. Fiberglass windows with an extremely high R-value were chosen for their green properties. Care was also taken during construction to make all of the joints between the SIPs panels and around window and door openings as airtight as possible. The fact that the house is so airtight along with the high overall insulatory value achieved from the insulated slab, SIPs panels, and windows make the house very energy efficient. The house utilizes an air exchanger, a device that brings fresh air in from outside without loosing heat and circulates the air within the house to move warmer air down from the second floor. Other green materials in the home include reclaimed barn wood used for the floor and ceiling of the second floor, reclaimed wood stairs and bathroom vanity, and an on-demand hot water/boiler system. The exterior of the house is clad in black corrugated aluminum with an aluminum standing seam roof. Because of the extremely cold winter temperatures windows are used discerningly, the three largest windows are on the first floor providing the main living areas with a majestic view of the Catskill mountains.
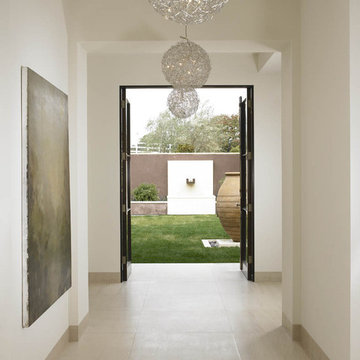
Идея дизайна: прихожая в стиле модернизм с белыми стенами, полом из травертина и бежевым полом
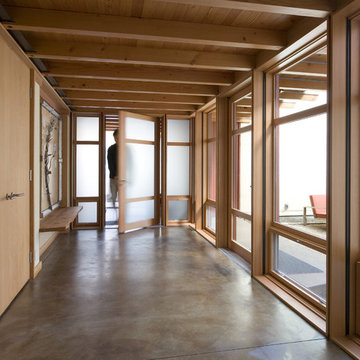
Steve Keating Photography
На фото: прихожая в стиле модернизм с бетонным полом и серым полом
На фото: прихожая в стиле модернизм с бетонным полом и серым полом
Прихожая с полом из травертина и бетонным полом – фото дизайна интерьера
2
