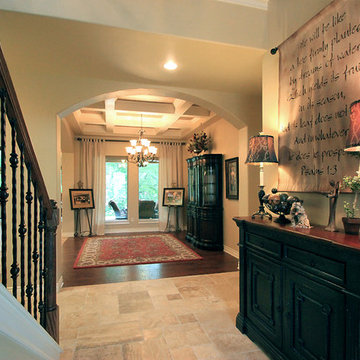Прихожая с полом из травертина – фото дизайна интерьера
Сортировать:
Бюджет
Сортировать:Популярное за сегодня
121 - 140 из 289 фото
1 из 3
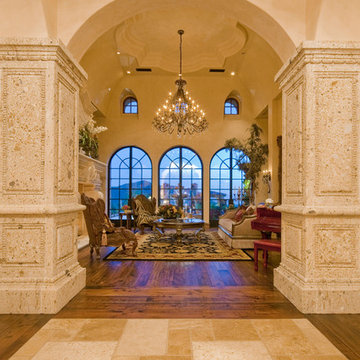
Elegant Entryway designs by Fratantoni Luxury Estates for your inspirational boards!
Follow us on Pinterest, Instagram, Twitter and Facebook for more inspirational photos!
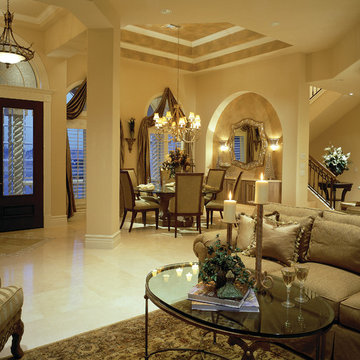
The Sater Design Collection's luxury, Mediterranean home plan "Saraceno" (Plan #6929).
http://saterdesign.com/product/saraceno/
Photo Credit: Laurence Taylor
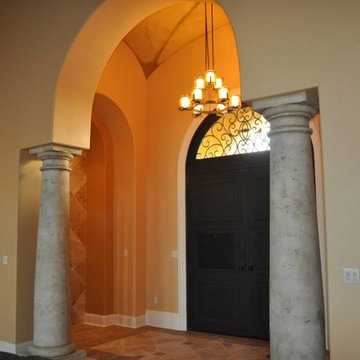
Стильный дизайн: прихожая в средиземноморском стиле с полом из травертина, двустворчатой входной дверью и металлической входной дверью - последний тренд
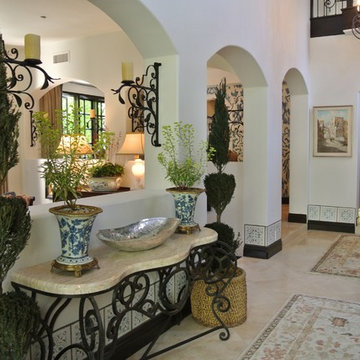
As you enter into the home you are greeted with fresh Spainish white walls in a matte finish and ebony brown doors and trim, hand painted / custom stenciled tiles above the baseboards to define the space, all original art work, custom iron candle sconces, two new oushak area rugs, a live Japanese Maple, preserved cypress trees in rustic baskets and live euphorbia in blue and white porcelain planters.
Interior Design by Leanne Michael
Photography by Gail Owens
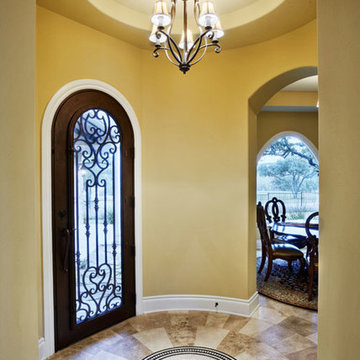
G. Russ Photography
На фото: большая входная дверь в средиземноморском стиле с желтыми стенами, полом из травертина, одностворчатой входной дверью, коричневой входной дверью и бежевым полом с
На фото: большая входная дверь в средиземноморском стиле с желтыми стенами, полом из травертина, одностворчатой входной дверью, коричневой входной дверью и бежевым полом с
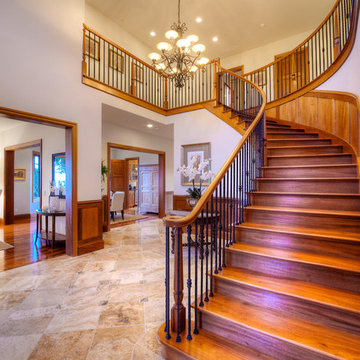
On a private over 2.5 acre knoll overlooking San Francisco Bay is one of the exceptional properties of Marin. Built in 2004, this over 5,000 sq. ft Craftsman features 5 Bedrooms and 4.5 Baths. Truly a trophy property, it seamlessly combines the warmth of traditional design with contemporary function. Mt. Tamalpais and bay vistas abound from the large bluestone patio with built-in barbecue overlooking the sparkling pool and spa. Prolific native landscaping surrounds a generous lawn with meandering pathways and secret, tranquil garden hideaways. This special property offers gracious amenities both indoors and out in a resort-like atmosphere. This thoughtfully designed home takes in spectacular views from every window. The two story entry leads to formal and informal rooms with ten foot ceilings plus a vaulted panel ceiling in the family room. Natural stone, rich woods and top-line appliances are featured throughout. There is a 1,000 bottle wine cellar with tasting area. Located in the highly desirable and picturesque Country Club area, the property is near boating, hiking, biking, great shopping, fine dining and award-winning schools. There is easy access to Highway 101, San Francisco and entire Bay Area.
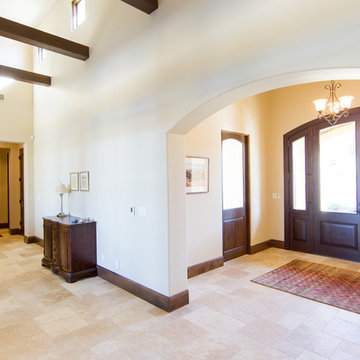
Located in North County San Luis Obispo, the Santa Ysabel Residence is a Mediterranean inspired family home. Taking advantage of the warm climate, a flagstone paved entry courtyard provides private gathering space that leads to the stone clad entry.
Inside the home, exposed beams, wood baseboards, and travertine floors continue the Mediterranean vibe. A large wine room, with enough storage for a few hundred bottles, features a peek through window from the dining room.
A large covered outdoor living and dining room open up to the pool and fire pit, embracing the rural views of Santa Ysabel.
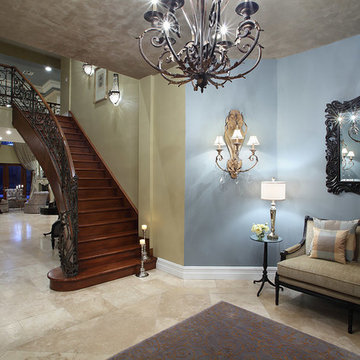
ibi Designs
На фото: фойе среднего размера в классическом стиле с синими стенами и полом из травертина
На фото: фойе среднего размера в классическом стиле с синими стенами и полом из травертина
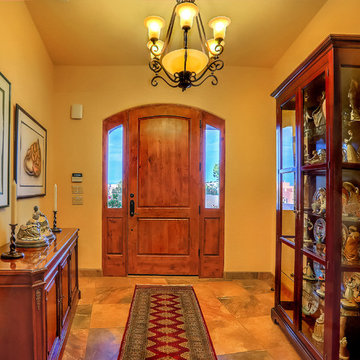
Photographer: StyleTours ABQ
Стильный дизайн: фойе среднего размера в стиле фьюжн с бежевыми стенами, полом из травертина, одностворчатой входной дверью, входной дверью из дерева среднего тона и бежевым полом - последний тренд
Стильный дизайн: фойе среднего размера в стиле фьюжн с бежевыми стенами, полом из травертина, одностворчатой входной дверью, входной дверью из дерева среднего тона и бежевым полом - последний тренд
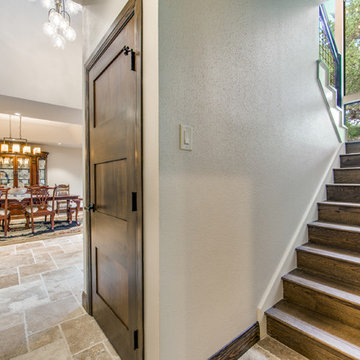
Источник вдохновения для домашнего уюта: большое фойе в стиле неоклассика (современная классика) с белыми стенами, полом из травертина, поворотной входной дверью, черной входной дверью и бежевым полом
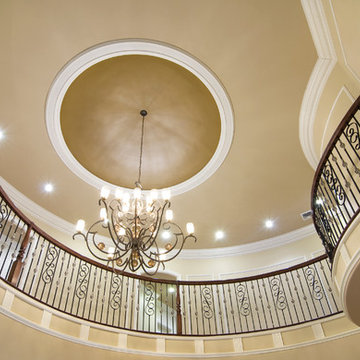
Zbig Jedrus
Свежая идея для дизайна: фойе среднего размера в классическом стиле с бежевыми стенами, полом из травертина, двустворчатой входной дверью и входной дверью из дерева среднего тона - отличное фото интерьера
Свежая идея для дизайна: фойе среднего размера в классическом стиле с бежевыми стенами, полом из травертина, двустворчатой входной дверью и входной дверью из дерева среднего тона - отличное фото интерьера
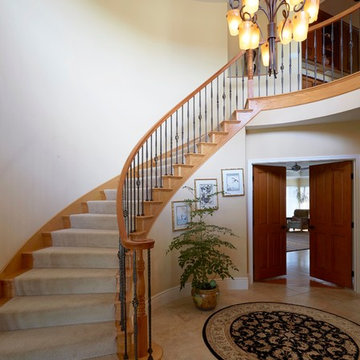
Свежая идея для дизайна: большое фойе в классическом стиле с бежевыми стенами и полом из травертина - отличное фото интерьера
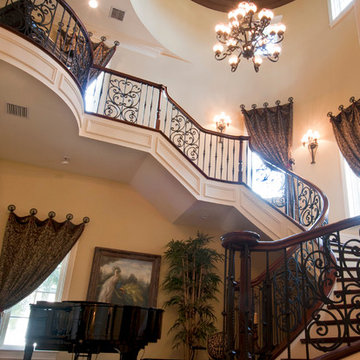
Karli Moore Photography
На фото: огромное фойе в средиземноморском стиле с бежевыми стенами, полом из травертина и двустворчатой входной дверью
На фото: огромное фойе в средиземноморском стиле с бежевыми стенами, полом из травертина и двустворчатой входной дверью
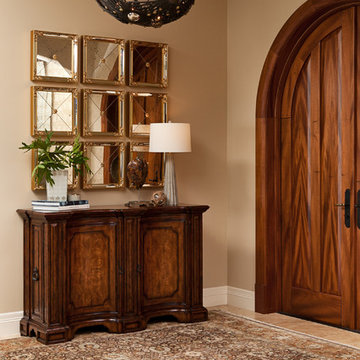
"Transitional" -- what exactly does this term mean? Especially, when describing interior design. Transitional style design, usually means that you have characteristics of both modern and traditional in your space. You kind of fall in that even middle ground between both styles.
For this dining room, our client was just that. However, she wasn't aware of it. She was trying to pair multiple traditional elements together, but it left her feeling unhappy. The space was feeling dark, filled with heavy furniture and nothing was popping or even uplifting. She knew she liked to mix patterns and textures, but was also unsure of how to achieve that.
As I looked around her home, I realized that their art collection definitely leaned more on the modern and colorful side of the spectrum. This was a big indicator to me, she wasn't fully traditional at all, she was more transitional! That was my que, and we got to work and this is the result.
Native House Photography
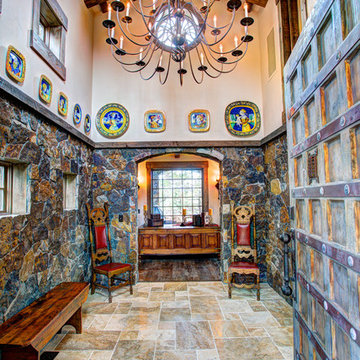
Working closely with the home owners and the builder, Jess Alway, Inc., Patty Jones of Patty Jones Design, LLC selected and designed interior finishes for this custom home which features distressed oak wood cabinetry with custom stain to create an old world effect, reclaimed wide plank fir hardwood, hand made tile mural in range back splash, granite slab counter tops with thick chiseled edges, custom designed interior and exterior doors, stained glass windows provided by the home owners, antiqued travertine tile, and many other unique features. Patty also selected exterior finishes – stain and paint colors, stone, roof color, etc. and was involved early with the initial planning working with the home architectural designer including preparing the presentation board and documentation for the Architectural Review Committee.
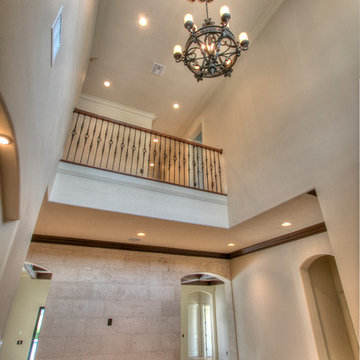
Идея дизайна: большое фойе в классическом стиле с бежевыми стенами, полом из травертина, двустворчатой входной дверью, входной дверью из темного дерева и бежевым полом
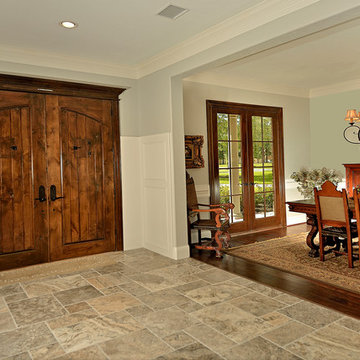
Идея дизайна: входная дверь среднего размера в классическом стиле с синими стенами, полом из травертина, двустворчатой входной дверью и входной дверью из темного дерева
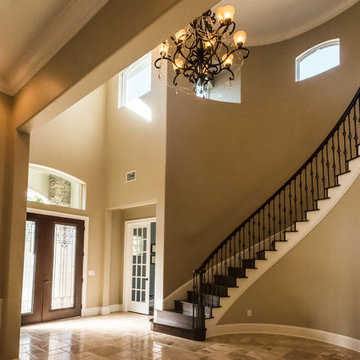
Custom Home by Bennett Construction Services
Идея дизайна: большая входная дверь в классическом стиле с бежевыми стенами, полом из травертина, двустворчатой входной дверью и стеклянной входной дверью
Идея дизайна: большая входная дверь в классическом стиле с бежевыми стенами, полом из травертина, двустворчатой входной дверью и стеклянной входной дверью
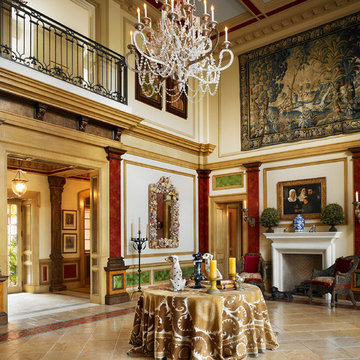
Идея дизайна: большое фойе в средиземноморском стиле с белыми стенами, полом из травертина, двустворчатой входной дверью и стеклянной входной дверью
Прихожая с полом из травертина – фото дизайна интерьера
7
