Прихожая с полом из травертина – фото дизайна интерьера
Сортировать:
Бюджет
Сортировать:Популярное за сегодня
101 - 120 из 289 фото
1 из 3
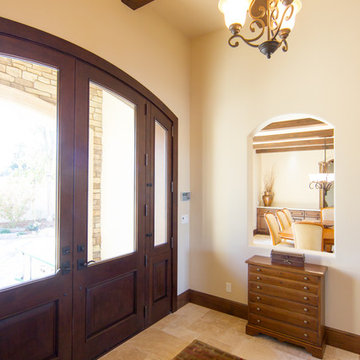
Located in North County San Luis Obispo, the Santa Ysabel Residence is a Mediterranean inspired family home. Taking advantage of the warm climate, a flagstone paved entry courtyard provides private gathering space that leads to the stone clad entry.
Inside the home, exposed beams, wood baseboards, and travertine floors continue the Mediterranean vibe. A large wine room, with enough storage for a few hundred bottles, features a peek through window from the dining room.
A large covered outdoor living and dining room open up to the pool and fire pit, embracing the rural views of Santa Ysabel.
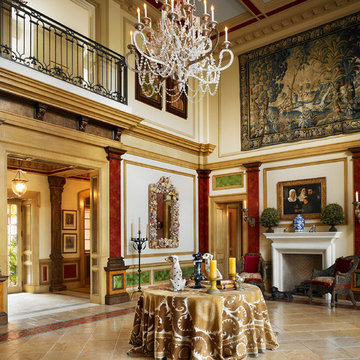
Идея дизайна: большое фойе в средиземноморском стиле с белыми стенами, полом из травертина, двустворчатой входной дверью и стеклянной входной дверью
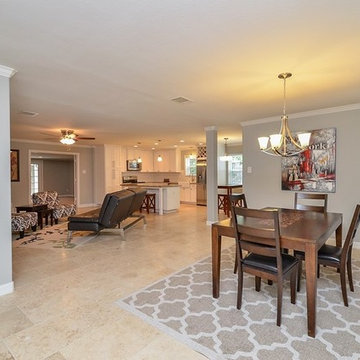
This was a total remodel that we completed in Walnut Bend. We completed the initial project and came back a year later and changed the wall color and backsplash tile to list the house on the market.
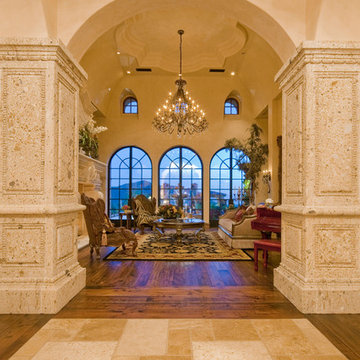
Elegant Entryway designs by Fratantoni Luxury Estates for your inspirational boards!
Follow us on Pinterest, Instagram, Twitter and Facebook for more inspirational photos!
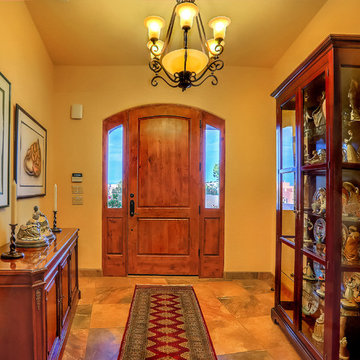
Photographer: StyleTours ABQ
Стильный дизайн: фойе среднего размера в стиле фьюжн с бежевыми стенами, полом из травертина, одностворчатой входной дверью, входной дверью из дерева среднего тона и бежевым полом - последний тренд
Стильный дизайн: фойе среднего размера в стиле фьюжн с бежевыми стенами, полом из травертина, одностворчатой входной дверью, входной дверью из дерева среднего тона и бежевым полом - последний тренд
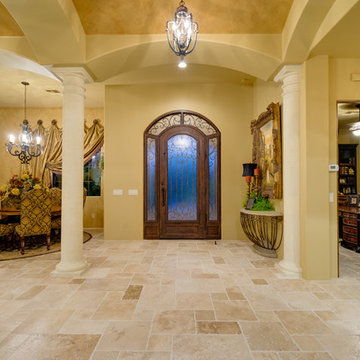
Источник вдохновения для домашнего уюта: огромная входная дверь в стиле фьюжн с полом из травертина и одностворчатой входной дверью
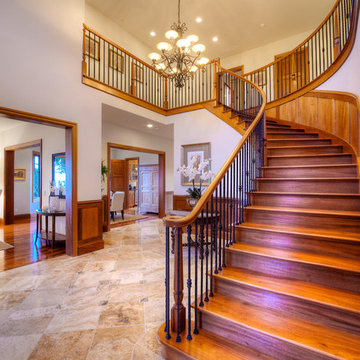
On a private over 2.5 acre knoll overlooking San Francisco Bay is one of the exceptional properties of Marin. Built in 2004, this over 5,000 sq. ft Craftsman features 5 Bedrooms and 4.5 Baths. Truly a trophy property, it seamlessly combines the warmth of traditional design with contemporary function. Mt. Tamalpais and bay vistas abound from the large bluestone patio with built-in barbecue overlooking the sparkling pool and spa. Prolific native landscaping surrounds a generous lawn with meandering pathways and secret, tranquil garden hideaways. This special property offers gracious amenities both indoors and out in a resort-like atmosphere. This thoughtfully designed home takes in spectacular views from every window. The two story entry leads to formal and informal rooms with ten foot ceilings plus a vaulted panel ceiling in the family room. Natural stone, rich woods and top-line appliances are featured throughout. There is a 1,000 bottle wine cellar with tasting area. Located in the highly desirable and picturesque Country Club area, the property is near boating, hiking, biking, great shopping, fine dining and award-winning schools. There is easy access to Highway 101, San Francisco and entire Bay Area.
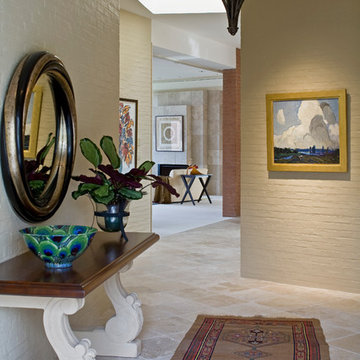
The residence was built in 1980 with brick walls and floors in the main living areas. The exterior brick walls extended into the living areas of the home. The previous owner painted the birck walls in the entry. Travertine tiles were installed on the floors to lighten up the spaces replacing the brick pavers. The travertine tiles start at the front door, continue through out the home to include the powder room, den, dining room, rear entry and kitchen.
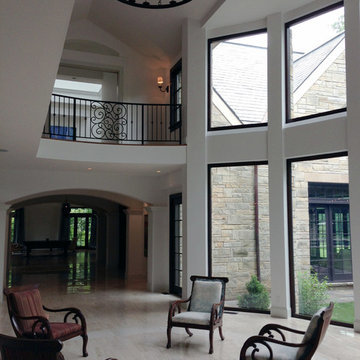
Whole-house renovation to existing Indian Hill home. Prior to the renovation, the Scaninavian-modern interiors felt cold and cavernous. In order to make this home work for a family, we brought the spaces down to a more livable scale and used natural materials like wood and stone to make the home warm and welcoming.
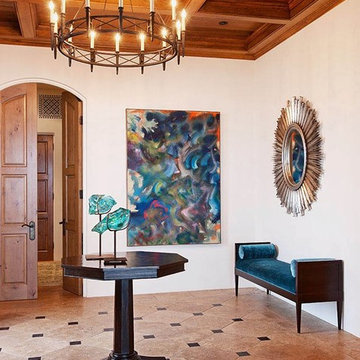
This entry way is the ideal preview to the entire home featuring high wood ceilings, large arched wooden doors, beautiful art and design and most of all amazing interior design.
Interior Design by Cabana Home
Photography by Mark Lohman
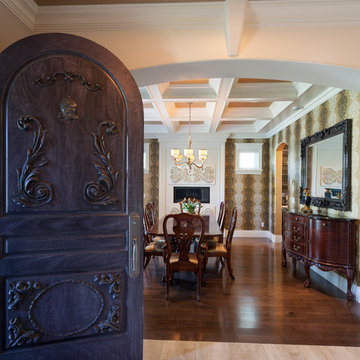
Стильный дизайн: большое фойе в средиземноморском стиле с желтыми стенами, полом из травертина, одностворчатой входной дверью и входной дверью из темного дерева - последний тренд
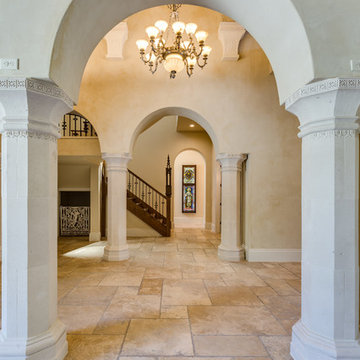
На фото: огромная узкая прихожая в средиземноморском стиле с бежевыми стенами, полом из травертина, двустворчатой входной дверью, входной дверью из темного дерева и бежевым полом с
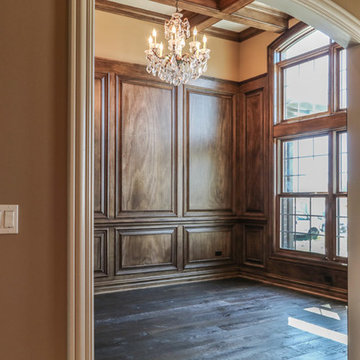
DJK Custom Homes
Свежая идея для дизайна: фойе в стиле рустика с бежевыми стенами, полом из травертина, одностворчатой входной дверью, входной дверью из темного дерева и бежевым полом - отличное фото интерьера
Свежая идея для дизайна: фойе в стиле рустика с бежевыми стенами, полом из травертина, одностворчатой входной дверью, входной дверью из темного дерева и бежевым полом - отличное фото интерьера
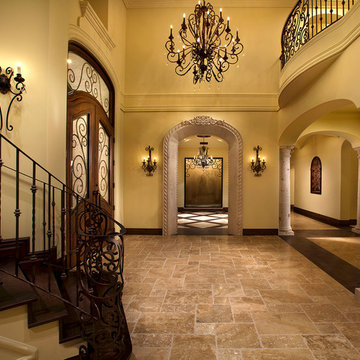
Elegant entry foyer with high ceiling and upscale chandelier.
Источник вдохновения для домашнего уюта: огромное фойе в стиле модернизм с бежевыми стенами, полом из травертина, двустворчатой входной дверью, входной дверью из темного дерева и разноцветным полом
Источник вдохновения для домашнего уюта: огромное фойе в стиле модернизм с бежевыми стенами, полом из травертина, двустворчатой входной дверью, входной дверью из темного дерева и разноцветным полом
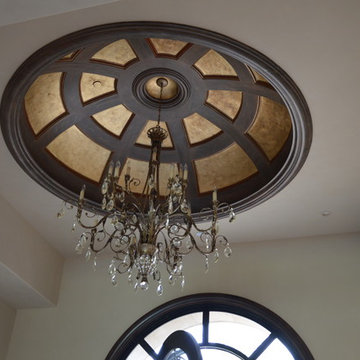
На фото: большая входная дверь в средиземноморском стиле с бежевыми стенами, полом из травертина, одностворчатой входной дверью и входной дверью из темного дерева
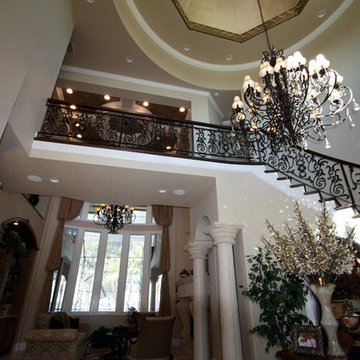
На фото: большое фойе в средиземноморском стиле с бежевыми стенами, полом из травертина, двустворчатой входной дверью и входной дверью из темного дерева
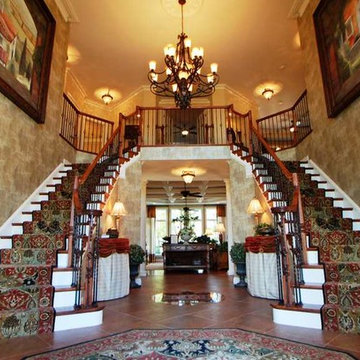
На фото: большое фойе в классическом стиле с одностворчатой входной дверью, белой входной дверью, бежевыми стенами и полом из травертина
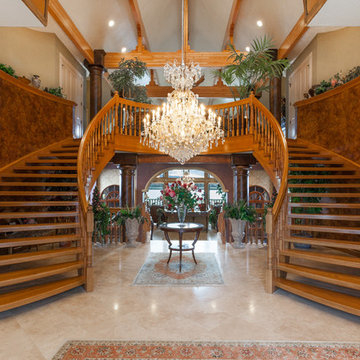
Lindsay Goudreau
www.lindsaygoudreau.com
Стильный дизайн: огромное фойе в стиле неоклассика (современная классика) с разноцветными стенами, полом из травертина, двустворчатой входной дверью и стеклянной входной дверью - последний тренд
Стильный дизайн: огромное фойе в стиле неоклассика (современная классика) с разноцветными стенами, полом из травертина, двустворчатой входной дверью и стеклянной входной дверью - последний тренд
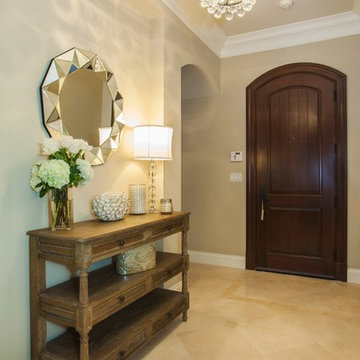
На фото: большая прихожая в морском стиле с серыми стенами, полом из травертина, одностворчатой входной дверью, входной дверью из темного дерева и бежевым полом
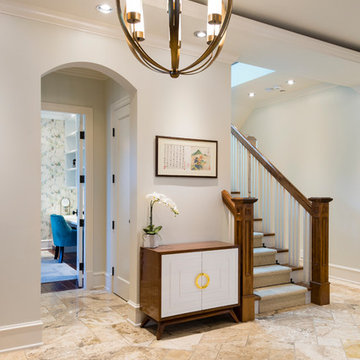
Paul Grdina Photography
На фото: большое фойе со шкафом для обуви в стиле неоклассика (современная классика) с серыми стенами, полом из травертина, одностворчатой входной дверью и входной дверью из светлого дерева с
На фото: большое фойе со шкафом для обуви в стиле неоклассика (современная классика) с серыми стенами, полом из травертина, одностворчатой входной дверью и входной дверью из светлого дерева с
Прихожая с полом из травертина – фото дизайна интерьера
6