Прихожая с полом из сланца – фото дизайна интерьера
Сортировать:
Бюджет
Сортировать:Популярное за сегодня
121 - 140 из 310 фото
1 из 3
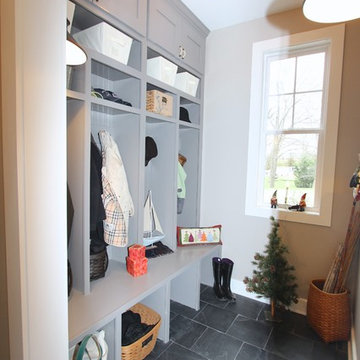
J. Wallace
Источник вдохновения для домашнего уюта: маленький тамбур в стиле кантри с серыми стенами и полом из сланца для на участке и в саду
Источник вдохновения для домашнего уюта: маленький тамбур в стиле кантри с серыми стенами и полом из сланца для на участке и в саду
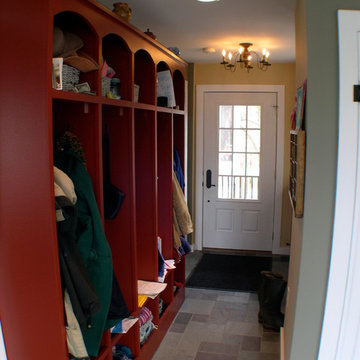
This old farmhouse (ca. late 18th century) has undergone many renovations over the years. Spring Creek Design added its stamp in 2008, with a small mudroom addition and a complete interior renovation.
The addition encompasses a 1st floor mudroom with extensive cabinetry and closetry. Upon entering the space from the driveway, cabinet and countertop space is provided to accommodate incoming grocery bags. Next in line are a series of “lockers” and cubbies - just right for coats, hats and book bags. Further inside is a wrap-around window seat with cedar shoe racks beneath. A stainless steel dog feeding station rounds out the amenities - all built atop a natural Vermont slate floor.
On the lower level, the addition features a full bathroom and a “Dude Pod” - a compact work and play space for the resident code monkey. Outfitted with a stand-up desk and an electronic drum kit, one needs only emerge for Mountain Dew refills and familial visits.
Within the existing space, we added an ensuite bathroom for the third floor bedroom. The second floor bathroom and first floor powder room were also gutted and remodeled.
The master bedroom was extensively remodeled - given a vaulted ceiling and a wall of floor-to-roof built-ins accessed with a rolling ladder.
An extensive, multi-level deck and screen house was added to provide outdoor living space, with secure, dry storage below.
Design Criteria:
- Update house with a high sustainability standard.
- Provide bathroom for daughters’ third floor bedroom.
- Update remaining bathrooms
- Update cramped, low ceilinged master bedroom
- Provide mudroom/entryway solutions.
- Provide a window seating space with good visibility of back and side yards – to keep an eye on the kids at play.
- Replace old deck with a updated deck/screen porch combination.
- Update sitting room with a wood stove and mantle.
Special Features:
- Insulated Concrete Forms used for Dude Pod foundation.
- Soy-based spray foam insulation used in the addition and master bedroom.
- Paperstone countertops in mudroom.
- Zero-VOC paints and finishes used throughout the project.
- All decking and trim for the deck/screen porch is made from 100% recycled HDPE (milk jugs, soda, water bottles)
- High efficiency combination washer/dryer.
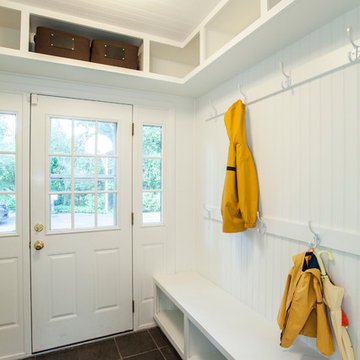
This renovated mudroom now has plenty of room to store the family's coats, shoes, umbrellas, sports equipment, etc... Complete with beadboard, built in bench, slate floor and coat hooks.
Photos by Alicia's Art, LLC
RUDLOFF Custom Builders, is a residential construction company that connects with clients early in the design phase to ensure every detail of your project is captured just as you imagined. RUDLOFF Custom Builders will create the project of your dreams that is executed by on-site project managers and skilled craftsman, while creating lifetime client relationships that are build on trust and integrity.
We are a full service, certified remodeling company that covers all of the Philadelphia suburban area including West Chester, Gladwynne, Malvern, Wayne, Haverford and more.
As a 6 time Best of Houzz winner, we look forward to working with you n your next project.
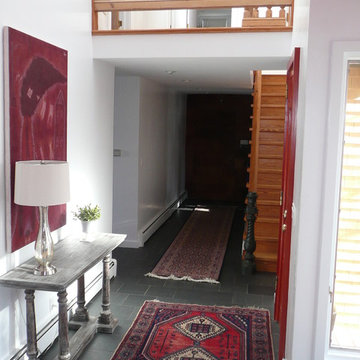
Staging & Photos by: Betsy Konaxis, BK Classic Collections Home Stagers
Стильный дизайн: маленькая узкая прихожая в стиле неоклассика (современная классика) с белыми стенами, полом из сланца, одностворчатой входной дверью и красной входной дверью для на участке и в саду - последний тренд
Стильный дизайн: маленькая узкая прихожая в стиле неоклассика (современная классика) с белыми стенами, полом из сланца, одностворчатой входной дверью и красной входной дверью для на участке и в саду - последний тренд
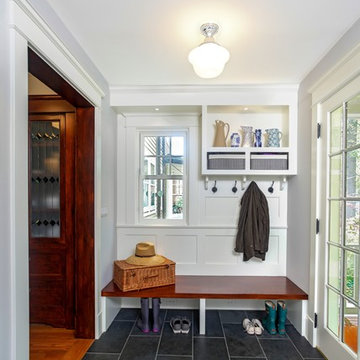
The mud room connect the original house to the new family room. It also provides access to the screen porch on the left and the rear entry on the right.
Photography: Marc Anthony Photography
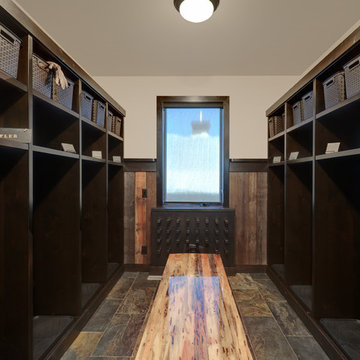
A custom bootroom with built in lockers, wormwood bench, and slate floors. This impressive room has a custom built boot and glove dryer, wooden ski rack, and a coffee station.
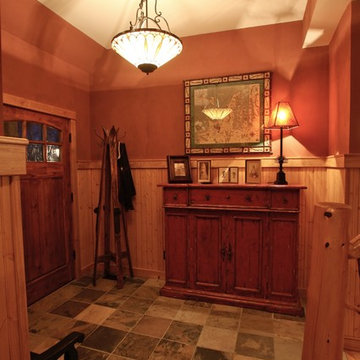
Идея дизайна: фойе среднего размера в стиле рустика с красными стенами, полом из сланца, одностворчатой входной дверью и входной дверью из дерева среднего тона
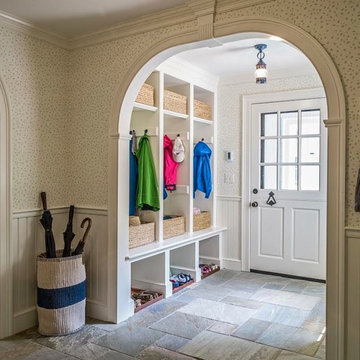
Стильный дизайн: большой тамбур: освещение в классическом стиле с разноцветными стенами, полом из сланца, голландской входной дверью и белой входной дверью - последний тренд
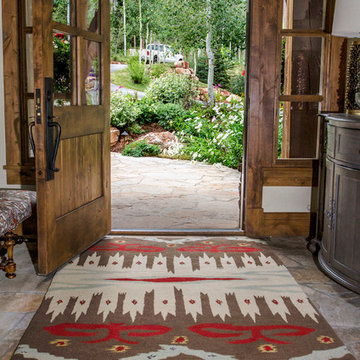
Janie Viehman Photography
Пример оригинального дизайна: маленькая входная дверь в стиле рустика с бежевыми стенами, полом из сланца, одностворчатой входной дверью и входной дверью из дерева среднего тона для на участке и в саду
Пример оригинального дизайна: маленькая входная дверь в стиле рустика с бежевыми стенами, полом из сланца, одностворчатой входной дверью и входной дверью из дерева среднего тона для на участке и в саду
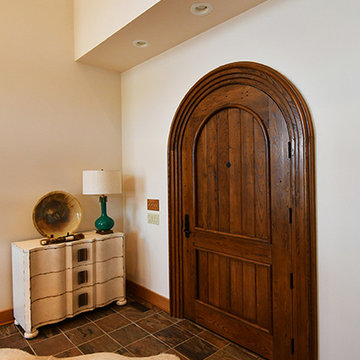
Стильный дизайн: входная дверь среднего размера в стиле фьюжн с бежевыми стенами, полом из сланца, одностворчатой входной дверью, входной дверью из темного дерева и коричневым полом - последний тренд
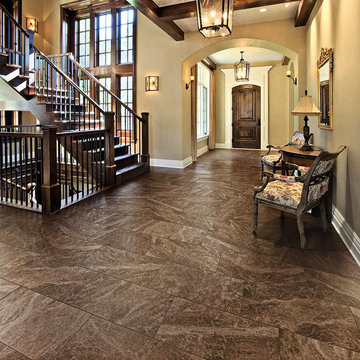
Стильный дизайн: большое фойе в классическом стиле с бежевыми стенами, полом из сланца, одностворчатой входной дверью, входной дверью из дерева среднего тона и коричневым полом - последний тренд
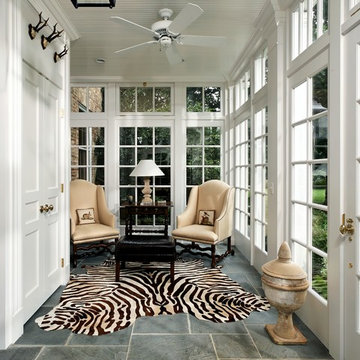
Greg Hadley Photography
На фото: фойе в классическом стиле с белыми стенами, полом из сланца, двустворчатой входной дверью и белой входной дверью
На фото: фойе в классическом стиле с белыми стенами, полом из сланца, двустворчатой входной дверью и белой входной дверью
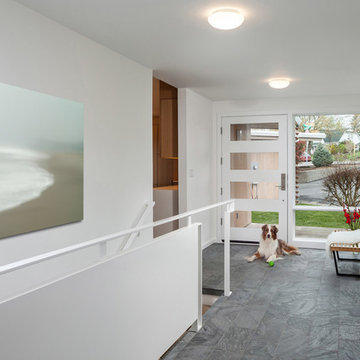
Источник вдохновения для домашнего уюта: входная дверь среднего размера в стиле модернизм с белыми стенами, полом из сланца, одностворчатой входной дверью, белой входной дверью и серым полом
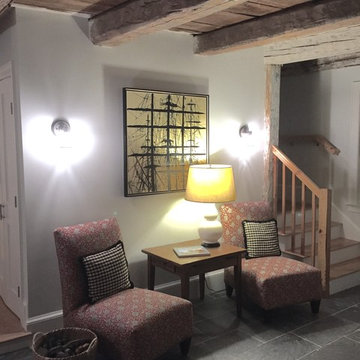
e4 Interior Design
This farmhouse was purchased by the clients in the end of 2015. The timeframe for the renovation was tight, as the home is a hot summer rental in the historic district of Kennebunkport. This antique colonial home had been expanded over the years. The intention behind the renovation was quite simple; to remove wall paper, apply fresh paint, change out some light fixtures and renovate the kitchen. A somewhat small project turned into a massive renovation, with the renovation of 3 bathrooms and a powder room, a kitchen, adding a staircase, plumbing, floors, changing windows, not to mention furnishing the entire house afterwords. The finished product really speaks for itself!
The aesthetic is "coastal farmhouse". We did not want to make it too coastal (as it is not on the water, but rather in a coastal town) or too farmhouse-y (while still trying to maintain some of the character of the house.) Old floors on both the first and second levels were made plumb (reused as vertical supports), and the old wood beams were repurposed as well - both in the floors and in the architectural details. For example - in the fireplace in the kitchen and around the door openings into the dining room you can see the repurposed wood! The newel post and balusters on the mudroom stairs were also from the repurposed lot of wood, but completely refinished for a new use.
The clients were young and savvy, with a very hands on approach to the design and construction process. A very skilled bargain hunter, the client spent much of her free time when she was not working, going to estate sales and outlets to outfit the house. Their builder, as stated earlier, was very savvy in reusing wood where he could as well as salvaging things such as the original doors and door hardware while at the same time bringing the house up to date.
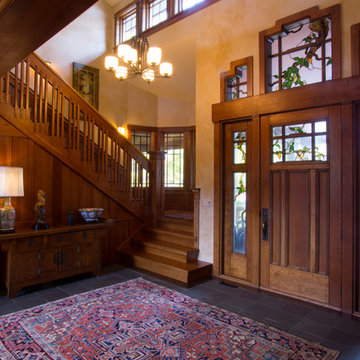
Interior woodwork in the craftsman style of Greene & Greene. Cherry with maple and walnut accents. Custom leaded glass by Ann Wolff.
Robert R. Larsen, A.I.A. Photo
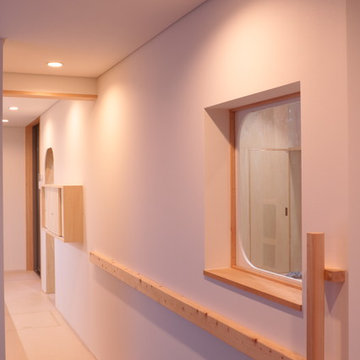
農地転用後の平屋の住まい Photo by fuminori maemi/FMA
Стильный дизайн: маленькая узкая прихожая в стиле модернизм с белыми стенами, полом из сланца, входной дверью из светлого дерева и зеленым полом для на участке и в саду - последний тренд
Стильный дизайн: маленькая узкая прихожая в стиле модернизм с белыми стенами, полом из сланца, входной дверью из светлого дерева и зеленым полом для на участке и в саду - последний тренд
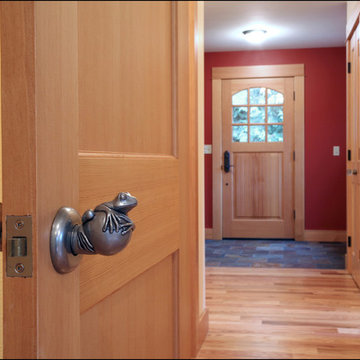
Eccentric and playful details like this whimsical doorknob can be found throughout the house.
The bright red walls compliment the spectrum of colors featured in the slate flooring. The craftsman entry door welcomes visitors to a truly charismatic home. Photographs by Cristin Norine.
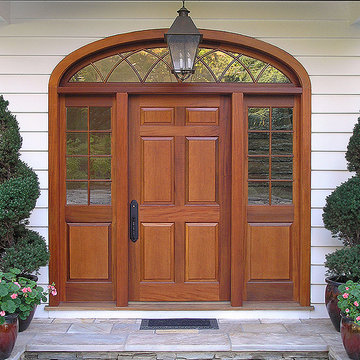
Upstate Door makes hand-crafted custom, semi-custom and standard interior and exterior doors from a full array of wood species and MDF materials.
Genuine Mahogany, 6-panel door with 8-lite over panel sidelites and custom wood muntin 15-lite transom
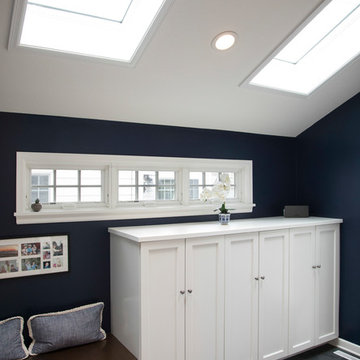
Adjacent to the kitchen and garage, the mudroom addition required changes in elevation and was designed with durable Montauk black slate tile to withstand the toughest of muddy foot-trafficked days. Creating a flawless and practical design, Sweeney built custom storage units into the mudroom, a necessity for much needed hidden storage.
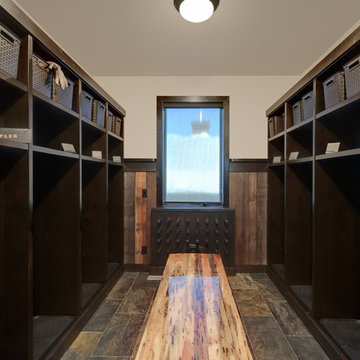
This family getaway was built with entertaining and guests in mind, so the expansive Bootroom was designed with great flow to be a catch-all space essential for organization of equipment and guests.
Integrated ski racks on the porch railings outside provide space for guests to park their gear. Covered entry has a metal floor grate, boot brushes, and boot kicks to clean snow off.
Inside, ski racks line the wall beside a work bench, providing the perfect space to store skis, boards, and equipment, as well as the ideal spot to wax up before hitting the slopes.
Around the corner are individual wood lockers, labeled for family members and usual guests. A custom-made hand-scraped wormwood bench takes the central display – protected with clear epoxy to preserve the look of holes while providing a waterproof and smooth surface.
Wooden boot and glove dryers are positioned at either end of the room, these custom units feature sturdy wooden dowels to hold any equipment, and powerful fans mean that everything will be dry after lunch break.
The Bootroom is finished with naturally aged wood wainscoting, rescued from a lumber storage field, and the large rail topper provides a perfect ledge for small items while pulling on freshly dried boots. Large wooden baseboards offer protection for the wall against stray equipment.
Прихожая с полом из сланца – фото дизайна интерьера
7