Прихожая
Сортировать:
Бюджет
Сортировать:Популярное за сегодня
101 - 120 из 310 фото
1 из 3
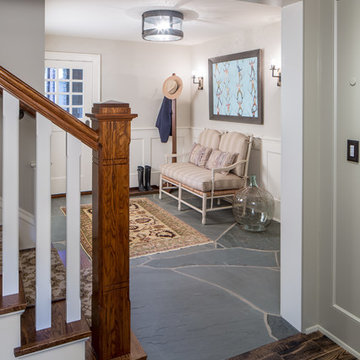
BRANDON STENGER
Идея дизайна: большое фойе: освещение в классическом стиле с серыми стенами, полом из сланца, одностворчатой входной дверью и белой входной дверью
Идея дизайна: большое фойе: освещение в классическом стиле с серыми стенами, полом из сланца, одностворчатой входной дверью и белой входной дверью
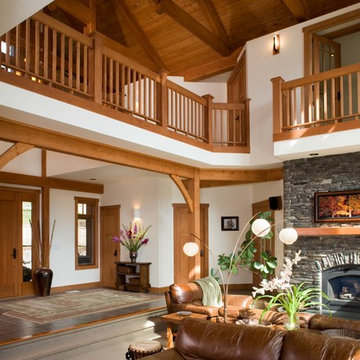
На фото: фойе в стиле рустика с белыми стенами, полом из сланца, одностворчатой входной дверью и входной дверью из светлого дерева с
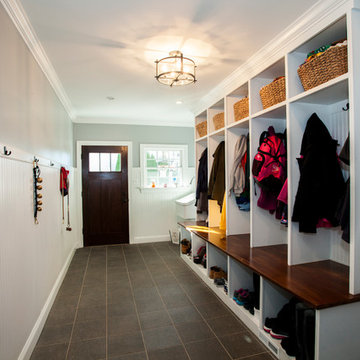
This spacious mudroom in Phoenixville, PA includes five cubbies with coat hooks and room for storage, tile floor, beadboard wall, utility sink and a beautiful wood door.
Photos by Alicia's Art, LLC
RUDLOFF Custom Builders, is a residential construction company that connects with clients early in the design phase to ensure every detail of your project is captured just as you imagined. RUDLOFF Custom Builders will create the project of your dreams that is executed by on-site project managers and skilled craftsman, while creating lifetime client relationships that are build on trust and integrity.
We are a full service, certified remodeling company that covers all of the Philadelphia suburban area including West Chester, Gladwynne, Malvern, Wayne, Haverford and more.
As a 6 time Best of Houzz winner, we look forward to working with you on your next project.
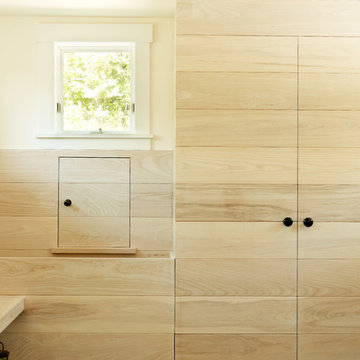
Photography by Susan Teare
Идея дизайна: тамбур среднего размера в стиле рустика с белыми стенами, полом из сланца, одностворчатой входной дверью и входной дверью из дерева среднего тона
Идея дизайна: тамбур среднего размера в стиле рустика с белыми стенами, полом из сланца, одностворчатой входной дверью и входной дверью из дерева среднего тона
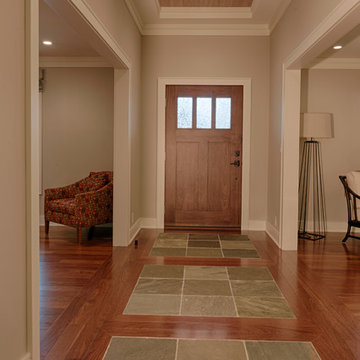
Ryan Edwards
Источник вдохновения для домашнего уюта: узкая прихожая среднего размера в стиле кантри с серыми стенами, полом из сланца, одностворчатой входной дверью и входной дверью из темного дерева
Источник вдохновения для домашнего уюта: узкая прихожая среднего размера в стиле кантри с серыми стенами, полом из сланца, одностворчатой входной дверью и входной дверью из темного дерева
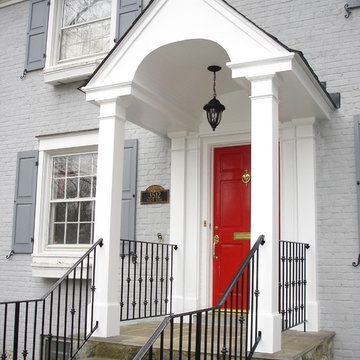
Designed and built by Land Art Design, Inc.
Пример оригинального дизайна: входная дверь среднего размера: освещение в классическом стиле с белыми стенами, полом из сланца, одностворчатой входной дверью и красной входной дверью
Пример оригинального дизайна: входная дверь среднего размера: освещение в классическом стиле с белыми стенами, полом из сланца, одностворчатой входной дверью и красной входной дверью
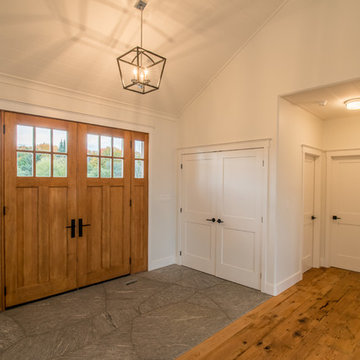
Пример оригинального дизайна: входная дверь среднего размера в стиле рустика с белыми стенами, полом из сланца, двустворчатой входной дверью и входной дверью из светлого дерева
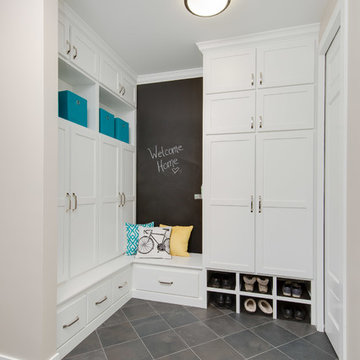
After finalizing the layout for their new build, the homeowners hired SKP Design to select all interior materials and finishes and exterior finishes. They wanted a comfortable inviting lodge style with a natural color palette to reflect the surrounding 100 wooded acres of their property. http://www.skpdesign.com/inviting-lodge
SKP designed three fireplaces in the great room, sunroom and master bedroom. The two-sided great room fireplace is the heart of the home and features the same stone used on the exterior, a natural Michigan stone from Stonemill. With Cambria countertops, the kitchen layout incorporates a large island and dining peninsula which coordinates with the nearby custom-built dining room table. Additional custom work includes two sliding barn doors, mudroom millwork and built-in bunk beds. Engineered wood floors are from Casabella Hardwood with a hand scraped finish. The black and white laundry room is a fresh looking space with a fun retro aesthetic.
Photography: Casey Spring
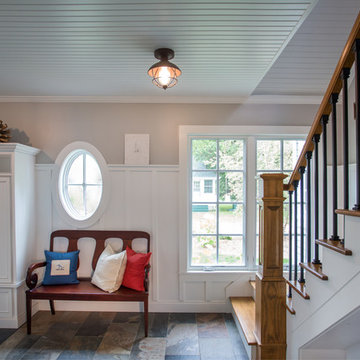
As written in Northern Home & Cottage by Elizabeth Edwards
In general, Bryan and Connie Rellinger loved the charm of the old cottage they purchased on a Crooked Lake peninsula, north of Petoskey. Specifically, however, the presence of a live-well in the kitchen (a huge cement basin with running water for keeping fish alive was right in the kitchen entryway, seriously), rickety staircase and green shag carpet, not so much. An extreme renovation was the only solution. The downside? The rebuild would have to fit into the smallish nonconforming footprint. The upside? That footprint was built when folks could place a building close enough to the water to feel like they could dive in from the house. Ahhh...
Stephanie Baldwin of Edgewater Design helped the Rellingers come up with a timeless cottage design that breathes efficiency into every nook and cranny. It also expresses the synergy of Bryan, Connie and Stephanie, who emailed each other links to products they liked throughout the building process. That teamwork resulted in an interior that sports a young take on classic cottage. Highlights include a brass sink and light fixtures, coffered ceilings with wide beadboard planks, leathered granite kitchen counters and a way-cool floor made of American chestnut planks from an old barn.
Thanks to an abundant use of windows that deliver a grand view of Crooked Lake, the home feels airy and much larger than it is. Bryan and Connie also love how well the layout functions for their family - especially when they are entertaining. The kids' bedrooms are off a large landing at the top of the stairs - roomy enough to double as an entertainment room. When the adults are enjoying cocktail hour or a dinner party downstairs, they can pull a sliding door across the kitchen/great room area to seal it off from the kids' ruckus upstairs (or vice versa!).
From its gray-shingled dormers to its sweet white window boxes, this charmer on Crooked Lake is packed with ideas!
- Jacqueline Southby Photography
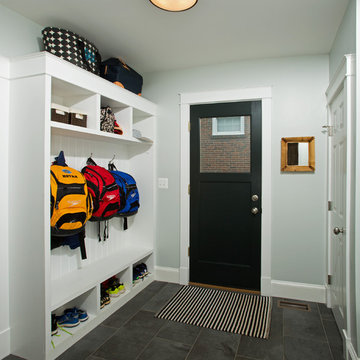
Hadley Photography
На фото: тамбур среднего размера со шкафом для обуви в стиле неоклассика (современная классика) с серыми стенами, полом из сланца, одностворчатой входной дверью, черной входной дверью и серым полом
На фото: тамбур среднего размера со шкафом для обуви в стиле неоклассика (современная классика) с серыми стенами, полом из сланца, одностворчатой входной дверью, черной входной дверью и серым полом
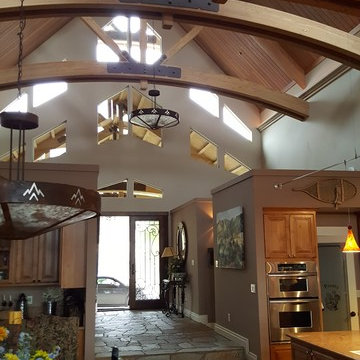
Impluvium Architecture
Location: Murphys, CA, USA
This home belongs to a personal Friends of my Parents. I was the Architect and helped coordinate with various sub-contractors. I also co-designed the project with various consultants including Interior and Landscape Design
Almost always and in this case I do my best to draw out the creativity of my clients, even when they think that they are not creative. This house is a perfect example of that with the incredible ceilings / trusses / materials / etc... This house is adjacent to my parents Haley #2 House (but on a large property)
Photographed by: Tim Haley
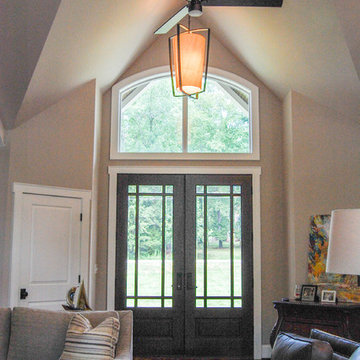
Foyer.
Carrying the main vault from the Entry, through the Foyer and Great Room and ending at the Rear Terrace, ties the design together giving a flow from front to back. The Foyer is not much more than an extension of the Great Room to save on space to use in other areas of the home. Short hallways run directly off the Foyer to the Guest Suite and utility rooms/areas adjacent to the Garage.
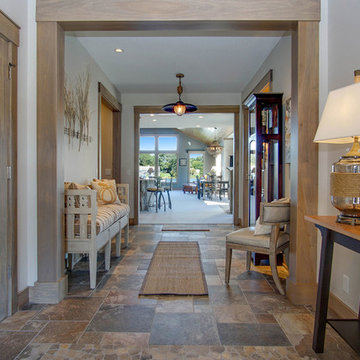
Источник вдохновения для домашнего уюта: фойе среднего размера в стиле кантри с белыми стенами, полом из сланца и разноцветным полом
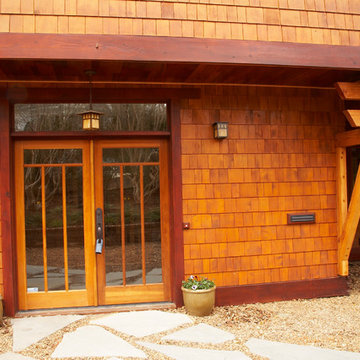
natural materials. pebble, stone cedar fir
На фото: фойе в стиле кантри с полом из сланца, двустворчатой входной дверью и входной дверью из светлого дерева
На фото: фойе в стиле кантри с полом из сланца, двустворчатой входной дверью и входной дверью из светлого дерева
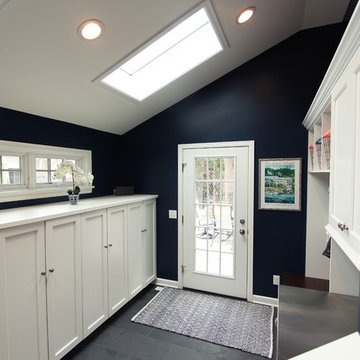
Two skylights, three transom windows, and a full glass back door allow so much light into this navy blue mudroom. White cabinets, wood bench tops, stainless steel countertops, and slate floors. The ceiling is vaulted.
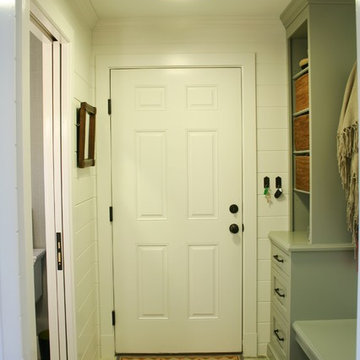
На фото: маленький тамбур в стиле неоклассика (современная классика) с белыми стенами, полом из сланца и серым полом для на участке и в саду с

Идея дизайна: тамбур среднего размера: освещение в стиле неоклассика (современная классика) с одностворчатой входной дверью, зелеными стенами и полом из сланца
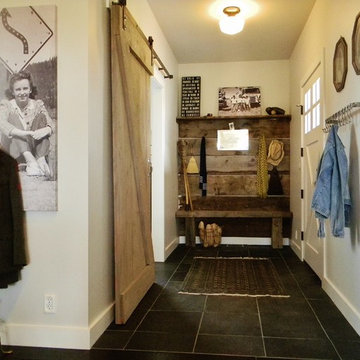
Идея дизайна: тамбур среднего размера: освещение в стиле кантри с бежевыми стенами, одностворчатой входной дверью и полом из сланца
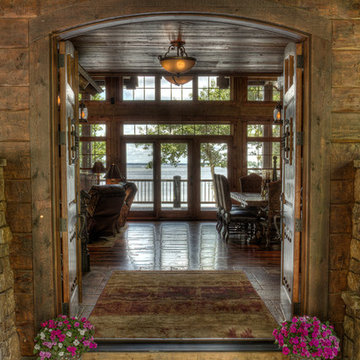
На фото: большое фойе в классическом стиле с полом из сланца, двустворчатой входной дверью, входной дверью из темного дерева и разноцветным полом
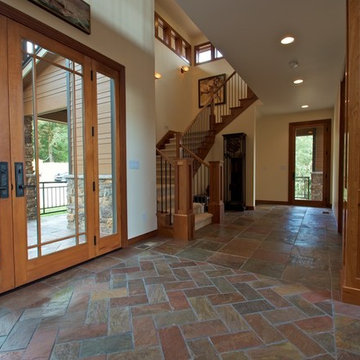
Photography by Sam Stewart
На фото: входная дверь с бежевыми стенами, полом из сланца, двустворчатой входной дверью и входной дверью из дерева среднего тона
На фото: входная дверь с бежевыми стенами, полом из сланца, двустворчатой входной дверью и входной дверью из дерева среднего тона
6