Прихожая с полом из сланца – фото дизайна интерьера
Сортировать:
Бюджет
Сортировать:Популярное за сегодня
61 - 80 из 310 фото
1 из 3
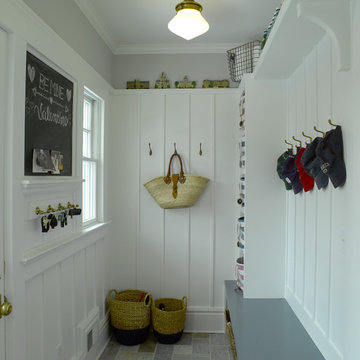
Peter Fornabai
На фото: тамбур в стиле неоклассика (современная классика) с серыми стенами, полом из сланца и разноцветным полом
На фото: тамбур в стиле неоклассика (современная классика) с серыми стенами, полом из сланца и разноцветным полом
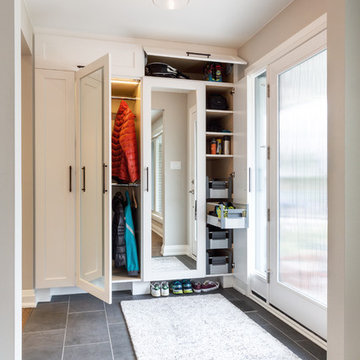
Storage solutions allow for long and short hanging, interior lighting, shelves, pullouts and overhead storage for sports equipment. Clever use of the kick space allows for more shoes.
Photos: Dave Remple
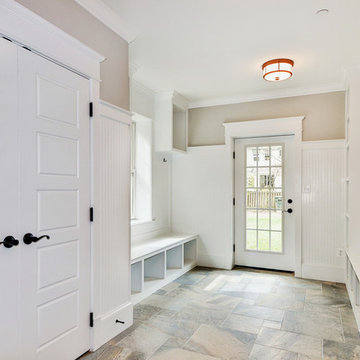
A great mud room is designed as a secondary entryway intended as an area to remove and store footwear, outerwear, and wet clothing before entering the main house as well as providing storage space.
Photos courtesy of #HomeVisit
#SuburbanBuilders
#CustomHomeBuilderArlingtonVA
#CustomHomeBuilderGreatFallsVA
#CustomHomeBuilderMcLeanVA
#CustomHomeBuilderViennaVA
#CustomHomeBuilderFallsChurchVA
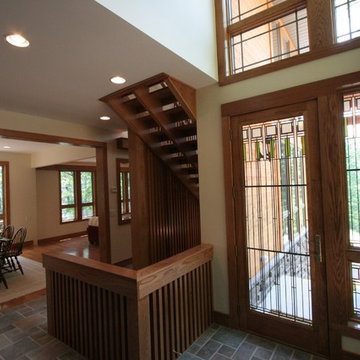
Kevin Spector of SMP design + construction designed this Prairie Style Lake Home in rural Michigan sited on a ridge overlooking a lake. Materials include Stone, Slate, Cedar & Anderson Frank Lloyd Wright Series Art Glass Windows. The centerpiece of the home is a custom wood staircase, that promotes airflow & light transmission.
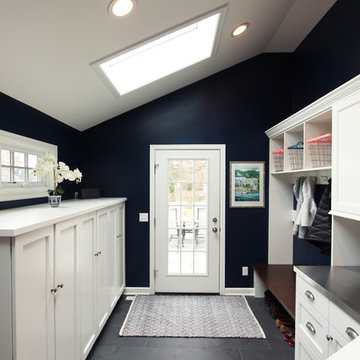
Coat closets were built in below the transom windows and hidden behind cabinet doors. On the opposite side, built in lockers and cabinet storage allow for this family to be organized while they are running out the door.
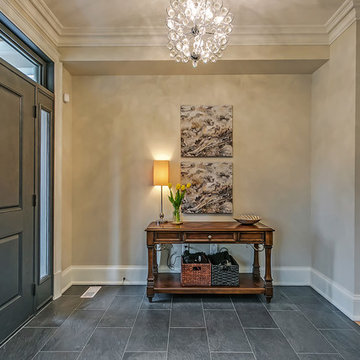
На фото: фойе среднего размера: освещение в классическом стиле с серыми стенами, одностворчатой входной дверью, серой входной дверью, полом из сланца и серым полом с
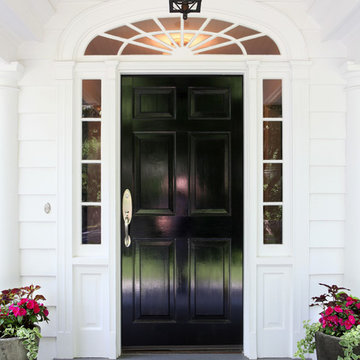
Our Princeton Architects designed the barrel vaulted ceiling to complement the existing transom window above the front door.
Пример оригинального дизайна: большая входная дверь: освещение в классическом стиле с белыми стенами, полом из сланца, одностворчатой входной дверью, черной входной дверью и синим полом
Пример оригинального дизайна: большая входная дверь: освещение в классическом стиле с белыми стенами, полом из сланца, одностворчатой входной дверью, черной входной дверью и синим полом
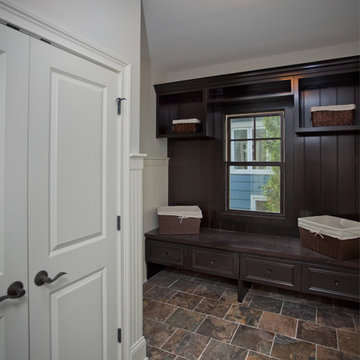
Стильный дизайн: тамбур среднего размера: освещение с белыми стенами, полом из сланца, двустворчатой входной дверью и белой входной дверью - последний тренд

We redesigned the front hall to give the space a big "Wow" when you walked in. This paper was the jumping off point for the whole palette of the kitchen, powder room and adjoining living room. It sets the tone that this house is fun, stylish and full of custom touches that reflect the homeowners love of colour and fashion. We added the wainscotting which continues into the kitchen/powder room to give the space more architectural interest and to soften the bold wall paper. We kept the antique table, which is a heirloom, but modernized it with contemporary lighting.
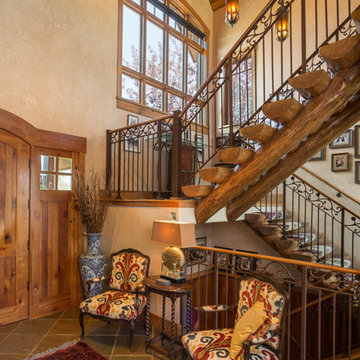
Tim Murphy Photography
Стильный дизайн: большое фойе: освещение в средиземноморском стиле с бежевыми стенами, одностворчатой входной дверью, входной дверью из дерева среднего тона, полом из сланца и разноцветным полом - последний тренд
Стильный дизайн: большое фойе: освещение в средиземноморском стиле с бежевыми стенами, одностворчатой входной дверью, входной дверью из дерева среднего тона, полом из сланца и разноцветным полом - последний тренд
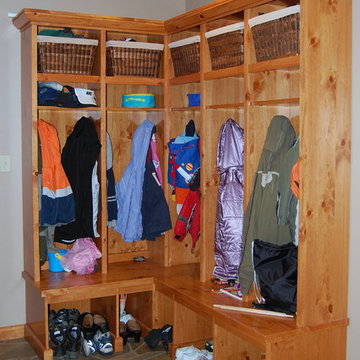
На фото: тамбур среднего размера: освещение в стиле кантри с бежевыми стенами и полом из сланца с
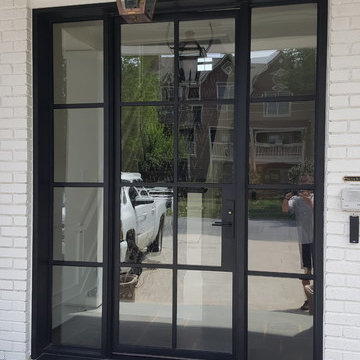
Beautiful narrow stiles and low profile glazing allow for maximum glass. The simple design makes a bold statement. Perfect for entries and lanai doors.
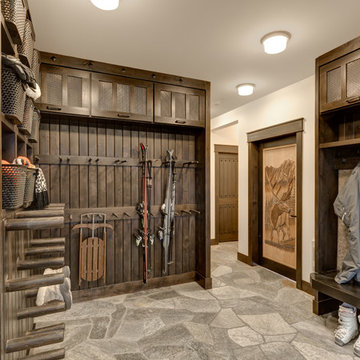
Custom bootroom with ski storage, boot and glove dryers, as well as bench and coat hooks.
A custom design to fit this renovated space, this bootroom maximizes storage.
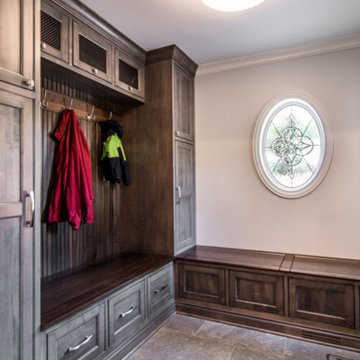
Mud room lockers with gray stained maple cabinets wit beadboard back.
На фото: тамбур среднего размера: освещение в классическом стиле с белыми стенами и полом из сланца
На фото: тамбур среднего размера: освещение в классическом стиле с белыми стенами и полом из сланца
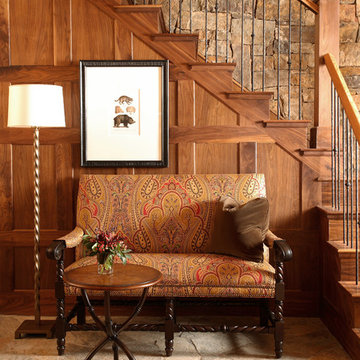
Mountain house in Steamboat Springs, Colorado designed by Robert Brown.
Стильный дизайн: прихожая: освещение в стиле рустика с полом из сланца - последний тренд
Стильный дизайн: прихожая: освещение в стиле рустика с полом из сланца - последний тренд
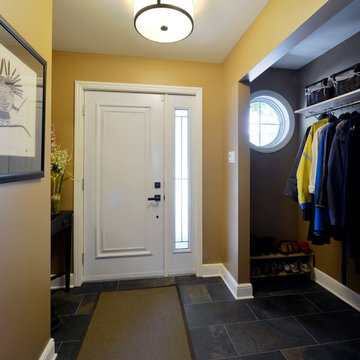
The exterior of this home was not only dated, but showcasing the architecture of two competing decades (the 50’s and 70’s). Our clients wanted a modern update to the exterior and a practical front entry. The flat roof on their living room was also leaking and needed to be addressed.
We said goodbye to the brick and aluminum siding and replaced it with stone and cement fibre. An eyebrow roof delineates the stone and siding and we extended the roof of the main home for weather protection and aesthetic improvement. Wrought iron railings and stone steps fit in nicely with their natural surroundings and invite visitors to the front door.
A foyer addition allowed the creation of a covered porch area on the outside and an open coatroom and home office extension on the inside. Round windows were added to the front and side of the home which add style and bring in much needed natural light.
The existing family room with the leaking roof was legally non-conforming and required a minor variance. Existing defined parking areas further complicated this issue, but we were able to compromise by not extending the front porch across the full width of the addition. A new sloped roof, with interior vaulted ceilings enhances the visual indoor-outdoor integration of the home.
This renovated home’s new exterior fits in perfectly with the neighboring homes and provides the owner’s with two covered entries to protect them from our Ottawa climate.
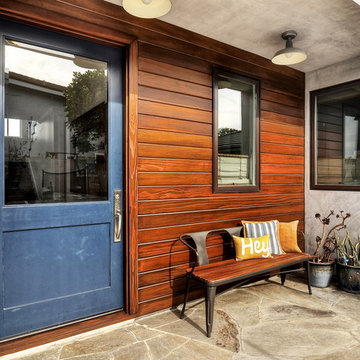
На фото: входная дверь среднего размера в стиле кантри с коричневыми стенами, полом из сланца, одностворчатой входной дверью, синей входной дверью и бежевым полом
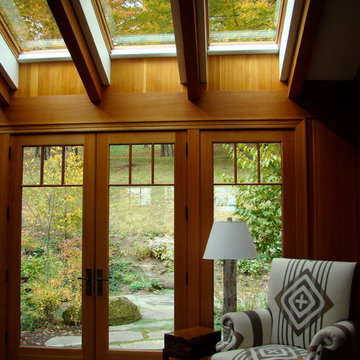
Photo by Nessa Flax, Morehouse MacDonald & Associates, Inc. Architects, Shepard Butler Landscape Architect, Bierly-Drake Associates
Пример оригинального дизайна: большое фойе в стиле кантри с полом из сланца, двустворчатой входной дверью и входной дверью из дерева среднего тона
Пример оригинального дизайна: большое фойе в стиле кантри с полом из сланца, двустворчатой входной дверью и входной дверью из дерева среднего тона
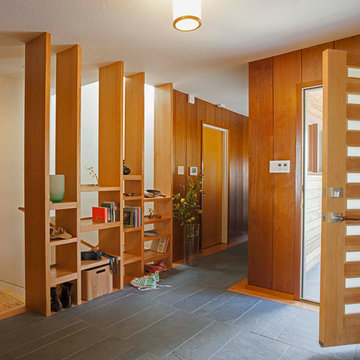
Photo by Langdon Clay
Идея дизайна: входная дверь среднего размера со шкафом для обуви в стиле неоклассика (современная классика) с белыми стенами, полом из сланца, одностворчатой входной дверью и входной дверью из светлого дерева
Идея дизайна: входная дверь среднего размера со шкафом для обуви в стиле неоклассика (современная классика) с белыми стенами, полом из сланца, одностворчатой входной дверью и входной дверью из светлого дерева
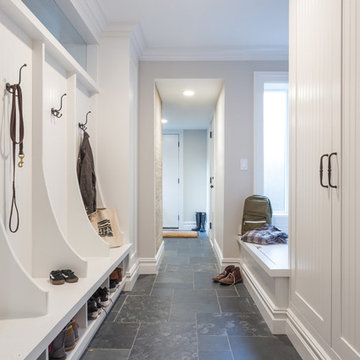
Стильный дизайн: маленький тамбур со шкафом для обуви в стиле неоклассика (современная классика) с серыми стенами, полом из сланца, одностворчатой входной дверью и белой входной дверью для на участке и в саду - последний тренд
Прихожая с полом из сланца – фото дизайна интерьера
4