Прихожая с полом из ламината и двустворчатой входной дверью – фото дизайна интерьера
Сортировать:
Бюджет
Сортировать:Популярное за сегодня
21 - 40 из 142 фото
1 из 3
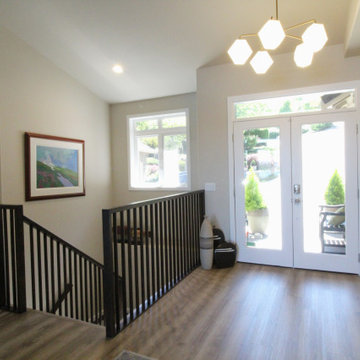
Sleek, clean custom made wood railing with LVT flooring to update this entry and create a beautiful low maintenance design.
Пример оригинального дизайна: фойе среднего размера в стиле модернизм с серыми стенами, полом из ламината, двустворчатой входной дверью, белой входной дверью, коричневым полом и сводчатым потолком
Пример оригинального дизайна: фойе среднего размера в стиле модернизм с серыми стенами, полом из ламината, двустворчатой входной дверью, белой входной дверью, коричневым полом и сводчатым потолком
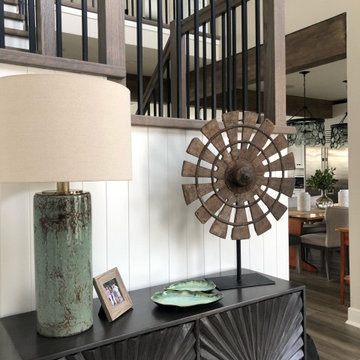
Пример оригинального дизайна: маленькая узкая прихожая в морском стиле с белыми стенами, полом из ламината, двустворчатой входной дверью, входной дверью из темного дерева, серым полом и стенами из вагонки для на участке и в саду
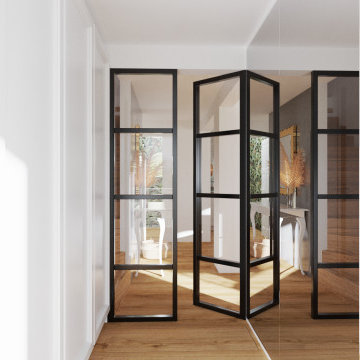
Идея дизайна: узкая прихожая в стиле рустика с белыми стенами, полом из ламината, двустворчатой входной дверью, черной входной дверью, коричневым полом и панелями на части стены
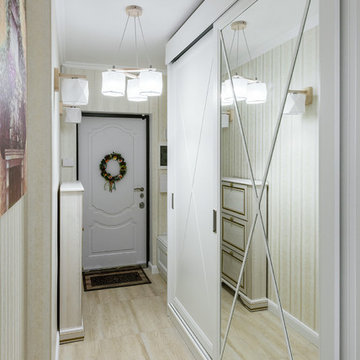
Встречает гостей светлый коридор. В коридоре дизайнеры установили большой белым шкаф-купе, комод с золотыми элементами. Выбрали пол из светлого дерева и нежные обои цвета слоновой кости с золотыми полосками. Накладка входной двери также белая. Освещают коридор люстра и бра с белыми абажурами и фурнитурой из светлого дерева, которые гармонирует со всем остальным декором.
Коридор получился небольшим, но зеркальная дверь шкафа визуально его расширяет, а обои в полоску вытягивают в высоту. Уже с него начинается погружение в волшебную атмосферу дома.
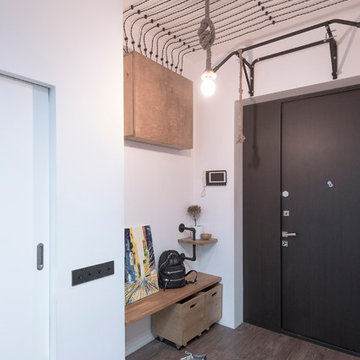
дизайнер Евгения Разуваева
Стильный дизайн: входная дверь среднего размера в стиле лофт с белыми стенами, полом из ламината, двустворчатой входной дверью, черной входной дверью и коричневым полом - последний тренд
Стильный дизайн: входная дверь среднего размера в стиле лофт с белыми стенами, полом из ламината, двустворчатой входной дверью, черной входной дверью и коричневым полом - последний тренд
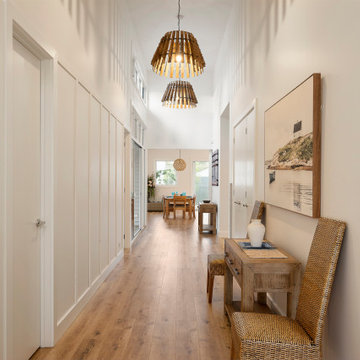
What a way to make an entrance. This coastal Hampton style luxury home offers all the trimmings even in the entrance, From the high ceilings to the feature wall panelling, minimal styling to match the timber pendants, and a view straight through to the rear of the property. A beautiful site to walk into.
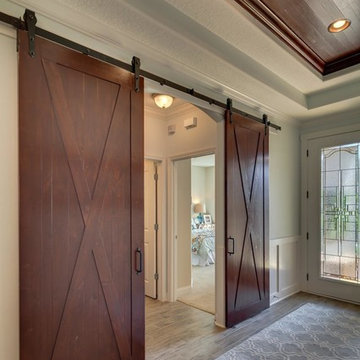
Пример оригинального дизайна: фойе среднего размера в стиле кантри с синими стенами, полом из ламината, двустворчатой входной дверью и входной дверью из темного дерева
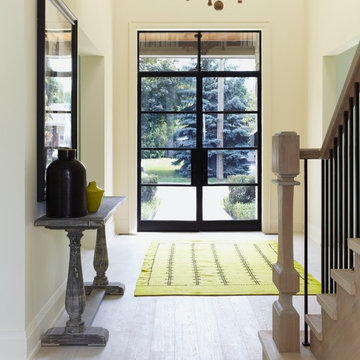
At Murakami Design Inc., we are in the business of creating and building residences that bring comfort and delight to the lives of their owners.
Murakami provides the full range of services involved in designing and building new homes, or in thoroughly reconstructing and updating existing dwellings.
From historical research and initial sketches to construction drawings and on-site supervision, we work with clients every step of the way to achieve their vision and ensure their satisfaction.
We collaborate closely with such professionals as landscape architects and interior designers, as well as structural, mechanical and electrical engineers, respecting their expertise in helping us develop fully integrated design solutions.
Finally, our team stays abreast of all the latest developments in construction materials and techniques.
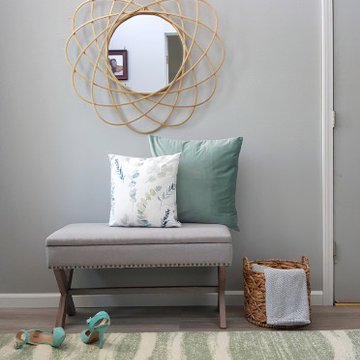
Transitional foyer/entryway design w/ gray laminate floor.
Источник вдохновения для домашнего уюта: фойе среднего размера со шкафом для обуви в стиле неоклассика (современная классика) с серыми стенами, двустворчатой входной дверью, коричневой входной дверью, серым полом и полом из ламината
Источник вдохновения для домашнего уюта: фойе среднего размера со шкафом для обуви в стиле неоклассика (современная классика) с серыми стенами, двустворчатой входной дверью, коричневой входной дверью, серым полом и полом из ламината
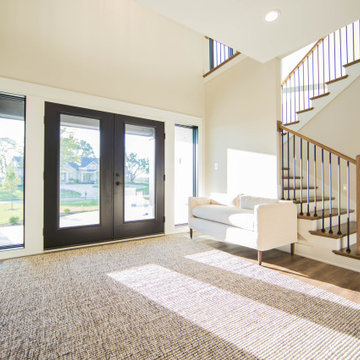
The main entry is flooded with natural sun light from the full panel front doors and windows above. This wide entry provides room for seating and greeting guests.
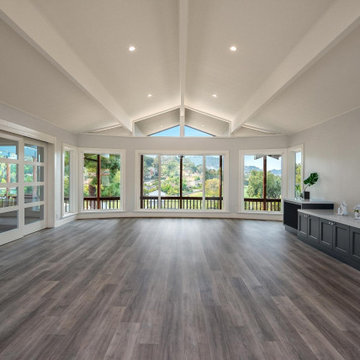
The existing hodgepodge layout constricted flow on this existing Almaden Valley Home. May Construction’s Design team drew up plans for a completely new layout, a fully remodeled kitchen which is now open and flows directly into the family room, making cooking, dining, and entertaining easy with a space that is full of style and amenities to fit this modern family's needs.
Budget analysis and project development by: May Construction
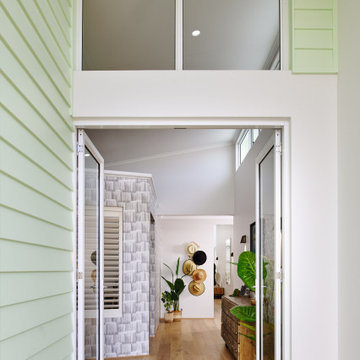
Идея дизайна: фойе среднего размера в морском стиле с белыми стенами, полом из ламината, двустворчатой входной дверью, стеклянной входной дверью, коричневым полом и кирпичными стенами
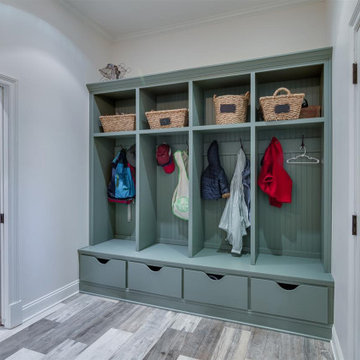
На фото: тамбур среднего размера в стиле кантри с синими стенами, полом из ламината, двустворчатой входной дверью, синей входной дверью и разноцветным полом с
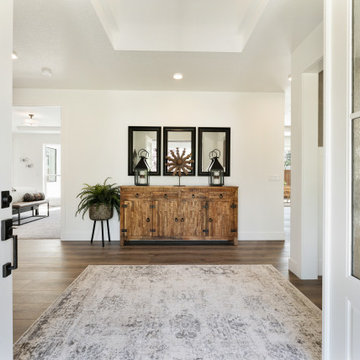
На фото: большое фойе в современном стиле с белыми стенами, полом из ламината, двустворчатой входной дверью, белой входной дверью, коричневым полом и кессонным потолком
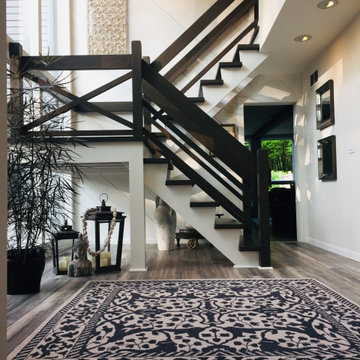
Easton residential design for eclectic style
Пример оригинального дизайна: большое фойе в стиле кантри с бежевыми стенами, полом из ламината, двустворчатой входной дверью, серой входной дверью и серым полом
Пример оригинального дизайна: большое фойе в стиле кантри с бежевыми стенами, полом из ламината, двустворчатой входной дверью, серой входной дверью и серым полом
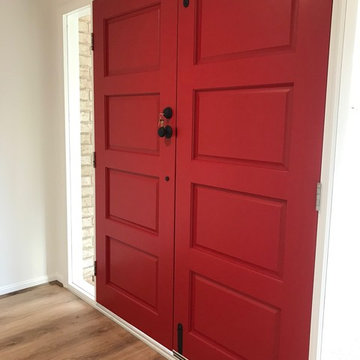
A home renovation with statement colour on these double entry doors with contrasting black hardware
Пример оригинального дизайна: большая входная дверь в стиле модернизм с белыми стенами, полом из ламината, двустворчатой входной дверью, красной входной дверью и коричневым полом
Пример оригинального дизайна: большая входная дверь в стиле модернизм с белыми стенами, полом из ламината, двустворчатой входной дверью, красной входной дверью и коричневым полом
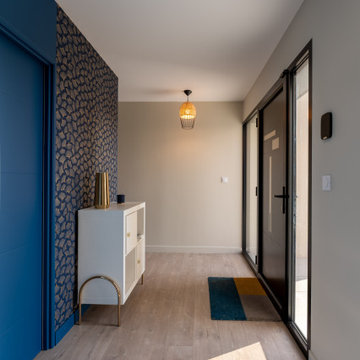
A la base de ce projet, des plans d'une maison contemporaine.
Nos clients désiraient une ambiance chaleureuse, colorée aux volumes familiaux.
Place à la visite ...
Une fois la porte d'entrée passée, nous entrons dans une belle entrée habillée d'un magnifique papier peint bleu aux motifs dorés représentant la feuille du gingko. Au sol, un parquet chêne naturel filant sur l'ensemble de la pièce de vie.
Allons découvrir cet espace de vie. Une grande pièce lumineuse nous ouvre les bras, elle est composée d'une partie salon, une partie salle à manger cuisine, séparée par un escalier architectural.
Nos clients désiraient une cuisine familiale, pratique mais pure car elle est ouverte sur le reste de la pièce de vie. Nous avons opté pour un modèle blanc mat, avec de nombreux rangements toute hauteur, des armoires dissimulant l'ensemble des appareils de cuisine. Un très grand îlot central et une crédence miroir pour être toujours au contact de ses convives.
Côté ambiance, nous avons créé une boîte colorée dans un ton terracotta rosé, en harmonie avec le carrelage de sol, très beau modèle esprit carreaux vieilli.
La salle à manger se trouve dans le prolongement de la cuisine, une table en céramique noire entourée de chaises design en bois. Au sol nous retrouvons le parquet de l'entrée.
L'escalier, pièce centrale de la pièce, mit en valeur par le papier peint gingko bleu intense. L'escalier a été réalisé sur mesure, mélange de métal et de bois naturel.
Dans la continuité, nous trouvons le salon, lumineux grâce à ces belles ouvertures donnant sur le jardin. Cet espace se devait d'être épuré et pratique pour cette famille de 4 personnes. Nous avons dessiné un meuble sur mesure toute hauteur permettant d'y placer la télévision, l'espace bar, et de nombreux rangements. Une finition laque mate dans un bleu profond reprenant les codes de l'entrée.
Restons au rez-de-chaussée, je vous emmène dans la suite parentale, baignée de lumière naturelle, le sol est le même que le reste des pièces. La chambre se voulait comme une suite d'hôtel, nous avons alors repris ces codes : un papier peint panoramique en tête de lit, de beaux luminaires, un espace bureau, deux fauteuils et un linge de lit neutre.
Entre la chambre et la salle de bains, nous avons aménagé un grand dressing sur mesure, rehaussé par une couleur chaude et dynamique appliquée sur l'ensemble des murs et du plafond.
La salle de bains, espace zen, doux. Composée d'une belle douche colorée, d'un meuble vasque digne d'un hôtel, et d'une magnifique baignoire îlot, permettant de bons moments de détente.
Dernière pièce du rez-de-chaussée, la chambre d'amis et sa salle d'eau. Nous avons créé une ambiance douce, fraiche et lumineuse. Un grand papier peint panoramique en tête de lit et le reste des murs peints dans un vert d'eau, le tout habillé par quelques touches de rotin. La salle d'eau se voulait en harmonie, un carrelage imitation parquet foncé, et des murs clairs pour cette pièce aveugle.
Suivez-moi à l'étage...
Une première chambre à l'ambiance colorée inspirée des blocs de construction Lego. Nous avons joué sur des formes géométriques pour créer des espaces et apporter du dynamisme. Ici aussi, un dressing sur mesure a été créé.
La deuxième chambre, est plus douce mais aussi traitée en Color zoning avec une tête de lit toute en rondeurs.
Les deux salles d'eau ont été traitées avec du grès cérame imitation terrazzo, un modèle bleu pour la première et orangé pour la deuxième.
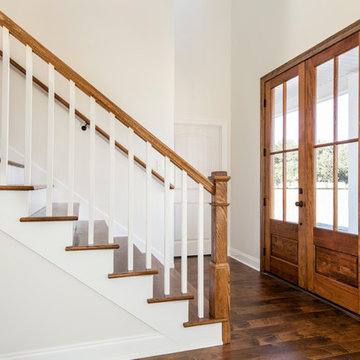
Стильный дизайн: большая входная дверь в стиле кантри с белыми стенами, полом из ламината, двустворчатой входной дверью, входной дверью из дерева среднего тона и коричневым полом - последний тренд
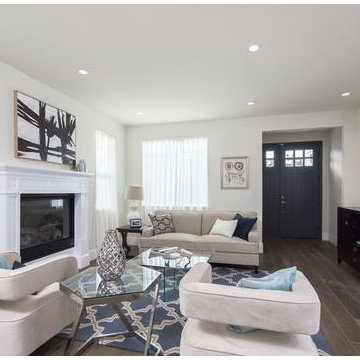
На фото: маленькая входная дверь в стиле неоклассика (современная классика) с бежевыми стенами, полом из ламината, двустворчатой входной дверью, серой входной дверью и коричневым полом для на участке и в саду
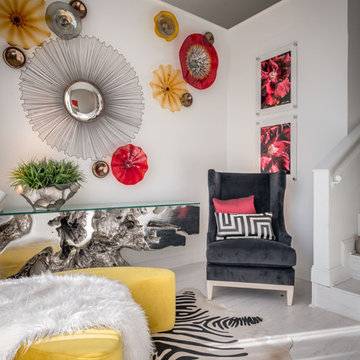
На фото: фойе среднего размера в стиле модернизм с белыми стенами, полом из ламината, двустворчатой входной дверью, черной входной дверью и белым полом с
Прихожая с полом из ламината и двустворчатой входной дверью – фото дизайна интерьера
2