Прихожая с полом из керамогранита и бежевым полом – фото дизайна интерьера
Сортировать:
Бюджет
Сортировать:Популярное за сегодня
141 - 160 из 1 703 фото
1 из 3
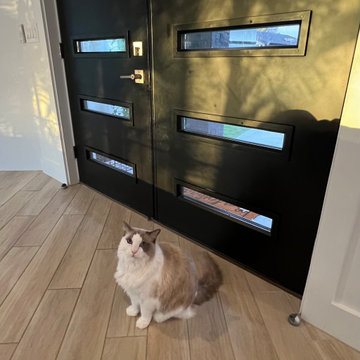
This dated home has been massively transformed with modern additions, finishes and fixtures. A full turn key every surface touched. Created a new floor plan of the existing interior of the main house. We exposed the T&G ceilings and captured the height in most areas. The exterior hardscape, windows- siding-roof all new materials. The main building was re-space planned to add a glass dining area wine bar and then also extended to bridge to another existing building to become the main suite with a huge bedroom, main bath and main closet with high ceilings. In addition to the three bedrooms and two bathrooms that were reconfigured. Surrounding the main suite building are new decks and a new elevated pool. These decks then also connected the entire much larger home to the existing - yet transformed pool cottage. The lower level contains 3 garage areas and storage rooms. The sunset views -spectacular of Molokini and West Maui mountains.
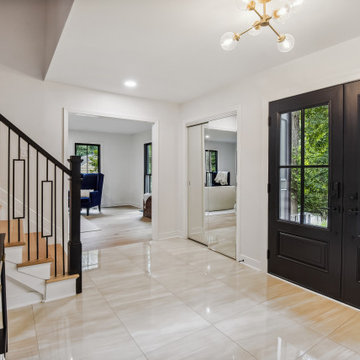
Traditional foyer gets a complete Mid Century Modern Makeover!
To begin, the existing slate floor was replaced with oversized porcelain tile flooring. Natural oak railings were painted black and wood balusters were replaced with wrought iron, which really brought the Mid Century Modern aesthetic to life. Oak stairs were replaced with 7 3/4" rocking horse white oak hardwood by Mirage Floors. The space was brightened with the addition of new light fixtures, recessed light, and the installation of modern mirrored doors that replaced existing standard closet doors.
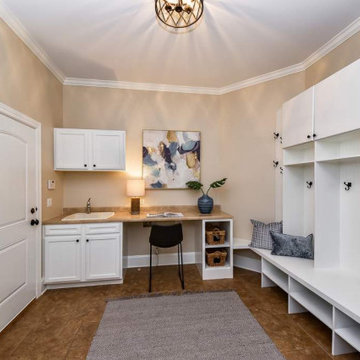
Stay organized with individual lockers and a work station all located conveniently in the mudroom to grab what you need on your way out the door.
Идея дизайна: большой тамбур со шкафом для обуви в стиле неоклассика (современная классика) с бежевыми стенами, полом из керамогранита, одностворчатой входной дверью, белой входной дверью, бежевым полом и панелями на стенах
Идея дизайна: большой тамбур со шкафом для обуви в стиле неоклассика (современная классика) с бежевыми стенами, полом из керамогранита, одностворчатой входной дверью, белой входной дверью, бежевым полом и панелями на стенах
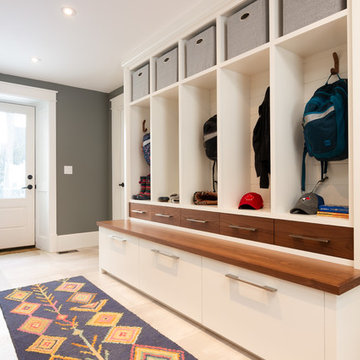
На фото: тамбур в стиле неоклассика (современная классика) с полом из керамогранита, серыми стенами, одностворчатой входной дверью, белой входной дверью и бежевым полом
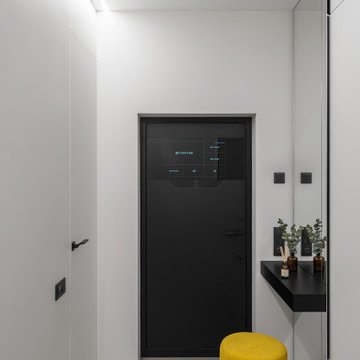
There is no room for a full closet at the entrance, so we installed several clothes hooks and a small cross-drawer closet instead. The rest of the stuff can be stored in the second closet further down the hall, where we also located the low-current and electrical panels as well as the heating manifold.
We design interiors of homes and apartments worldwide. If you need well-thought and aesthetical interior, submit a request on the website.
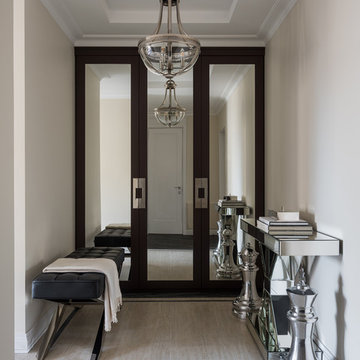
Прихожая просторная, человек пришедший в квартиру, сразу попадает в большое светлое пространство, в котором «есть где развернуться».
Архитекторы:
Дарья Кроткова, Елена Сухинина
Фото:
Михаил Лоскутов
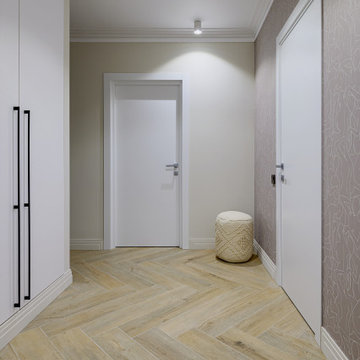
Идея дизайна: прихожая среднего размера со шкафом для обуви в современном стиле с полом из керамогранита, одностворчатой входной дверью, белой входной дверью и бежевым полом
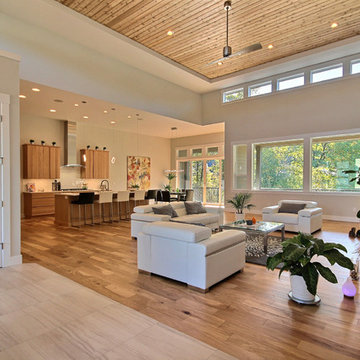
Entry Door by Western Pacific Building Supply
Flooring & Tile by Macadam Floor and Design
Foyer Tile by Emser Tile Tile Product : Motion in Advance
Great Room Hardwood by Wanke Cascade Hardwood Product : Terra Living Natural Durango Kitchen
Backsplash Tile by Florida Tile Backsplash Tile Product : Streamline in Arctic
Slab Countertops by Cosmos Granite & Marble Quartz, Granite & Marble provided by Wall to Wall Countertops Countertop Product : True North Quartz in Blizzard
Great Room Fireplace by Heat & Glo Fireplace Product : Primo 48”
Fireplace Surround by Emser Tile Surround Product : Motion in Advance
Handlesets and Door Hardware by Kwikset
Windows by Milgard Window + Door Window Product : Style Line Series Supplied by TroyCo
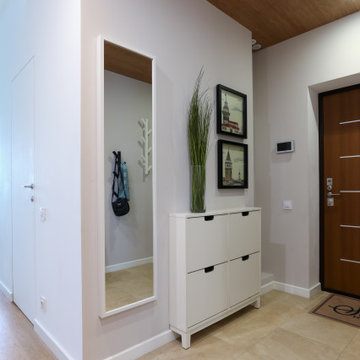
Идея дизайна: маленькая входная дверь в современном стиле с белыми стенами, полом из керамогранита, одностворчатой входной дверью, входной дверью из дерева среднего тона и бежевым полом для на участке и в саду
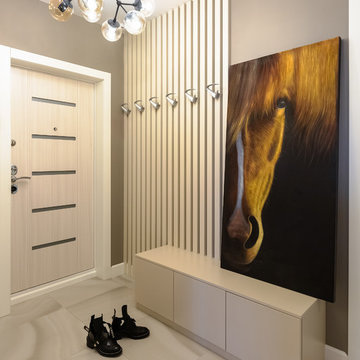
Источник вдохновения для домашнего уюта: входная дверь среднего размера в современном стиле с бежевыми стенами, полом из керамогранита, одностворчатой входной дверью, входной дверью из светлого дерева и бежевым полом
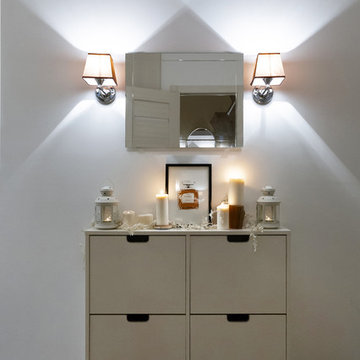
Галкина Ольга
Источник вдохновения для домашнего уюта: маленькая узкая прихожая в скандинавском стиле с белыми стенами, полом из керамогранита, одностворчатой входной дверью, входной дверью из светлого дерева и бежевым полом для на участке и в саду
Источник вдохновения для домашнего уюта: маленькая узкая прихожая в скандинавском стиле с белыми стенами, полом из керамогранита, одностворчатой входной дверью, входной дверью из светлого дерева и бежевым полом для на участке и в саду
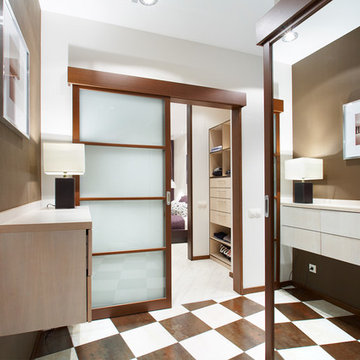
Иван Сорокин
Идея дизайна: маленькая узкая прихожая в современном стиле с бежевыми стенами, полом из керамогранита и бежевым полом для на участке и в саду
Идея дизайна: маленькая узкая прихожая в современном стиле с бежевыми стенами, полом из керамогранита и бежевым полом для на участке и в саду
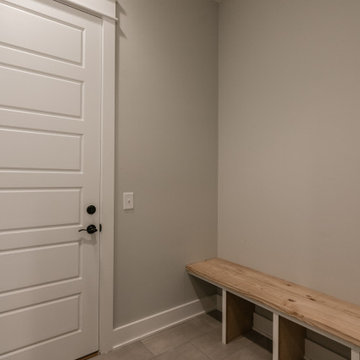
Источник вдохновения для домашнего уюта: маленький тамбур в стиле кантри с серыми стенами, полом из керамогранита, одностворчатой входной дверью, белой входной дверью и бежевым полом для на участке и в саду
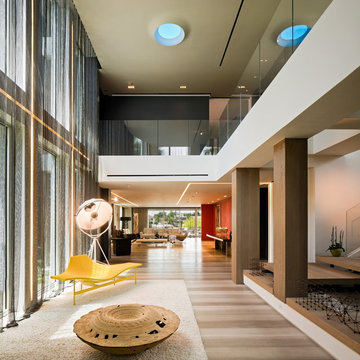
Stephen Brooke
Источник вдохновения для домашнего уюта: большое фойе в стиле модернизм с белыми стенами, полом из керамогранита и бежевым полом
Источник вдохновения для домашнего уюта: большое фойе в стиле модернизм с белыми стенами, полом из керамогранита и бежевым полом
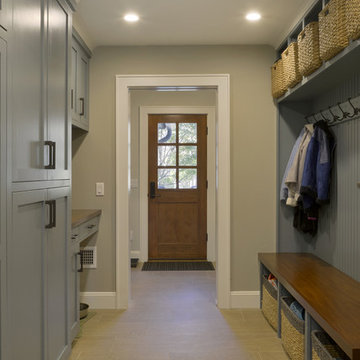
This very busy family of five needed a convenient place to drop coats, shoes and bookbags near the active side entrance of their home. Creating a mudroom space was an essential part of a larger renovation project we were hired to design which included a kitchen, family room, butler’s pantry, home office, laundry room, and powder room. These additional spaces, including the new mudroom, did not exist previously and were created from the home’s existing square footage.
The location of the mudroom provides convenient access from the entry door and creates a roomy hallway that allows an easy transition between the family room and laundry room. This space also is used to access the back staircase leading to the second floor addition which includes a bedroom, full bath, and a second office.
The color pallet features peaceful shades of blue-greys and neutrals accented with textural storage baskets. On one side of the hallway floor-to-ceiling cabinetry provides an abundance of vital closed storage, while the other side features a traditional mudroom design with coat hooks, open cubbies, shoe storage and a long bench. The cubbies above and below the bench were specifically designed to accommodate baskets to make storage accessible and tidy. The stained wood bench seat adds warmth and contrast to the blue-grey paint. The desk area at the end closest to the door provides a charging station for mobile devices and serves as a handy landing spot for mail and keys. The open area under the desktop is perfect for the dog bowls.
Photo: Peter Krupenye
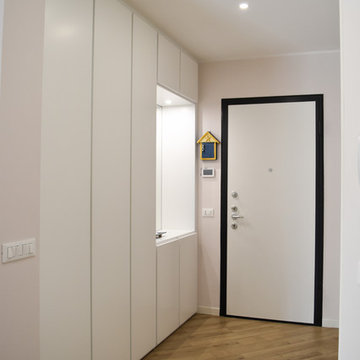
Стильный дизайн: фойе среднего размера в стиле модернизм с бежевыми стенами, полом из керамогранита, одностворчатой входной дверью, белой входной дверью и бежевым полом - последний тренд

This Entryway Table Will Be a decorative space that is mainly used to put down keys or other small items. Table with tray at bottom. Console Table
Стильный дизайн: маленькая узкая прихожая в стиле модернизм с белыми стенами, полом из керамогранита, одностворчатой входной дверью, коричневой входной дверью, бежевым полом, деревянным потолком и деревянными стенами для на участке и в саду - последний тренд
Стильный дизайн: маленькая узкая прихожая в стиле модернизм с белыми стенами, полом из керамогранита, одностворчатой входной дверью, коричневой входной дверью, бежевым полом, деревянным потолком и деревянными стенами для на участке и в саду - последний тренд
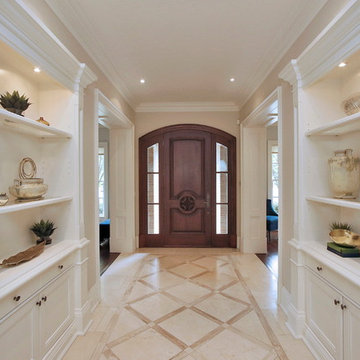
This amazing property was transformed - its glorious features are now showcased light and bright. Majestic, yet inviting!!
Photo Credit Victor Wei, Winsold.
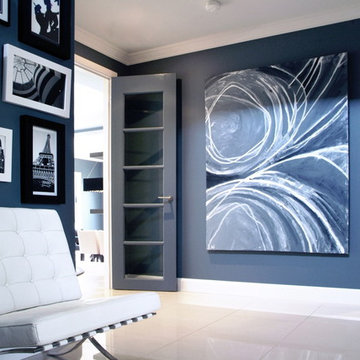
Painting by Adam Scougall
Пример оригинального дизайна: фойе среднего размера в стиле модернизм с синими стенами, полом из керамогранита и бежевым полом
Пример оригинального дизайна: фойе среднего размера в стиле модернизм с синими стенами, полом из керамогранита и бежевым полом
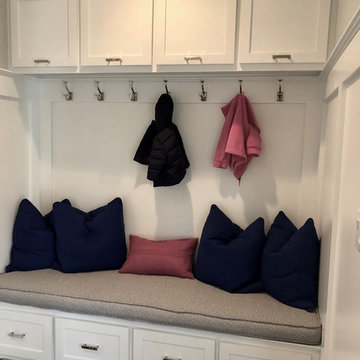
На фото: тамбур среднего размера в стиле неоклассика (современная классика) с серыми стенами, полом из керамогранита и бежевым полом
Прихожая с полом из керамогранита и бежевым полом – фото дизайна интерьера
8