Прихожая с полом из керамогранита и бежевым полом – фото дизайна интерьера
Сортировать:
Бюджет
Сортировать:Популярное за сегодня
81 - 100 из 1 703 фото
1 из 3
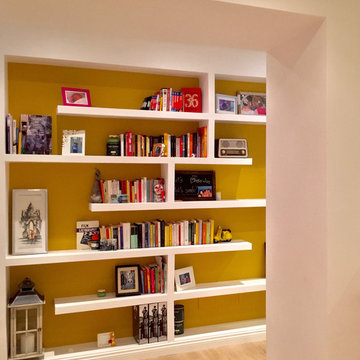
Источник вдохновения для домашнего уюта: фойе среднего размера в современном стиле с белыми стенами, полом из керамогранита, двустворчатой входной дверью, белой входной дверью и бежевым полом
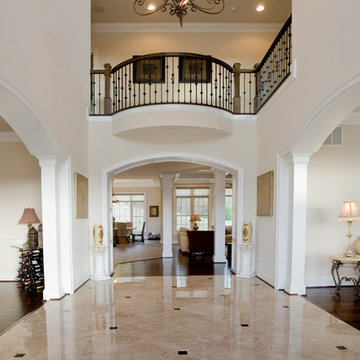
На фото: большое фойе: освещение в стиле неоклассика (современная классика) с бежевыми стенами, полом из керамогранита, двустворчатой входной дверью, входной дверью из темного дерева и бежевым полом с
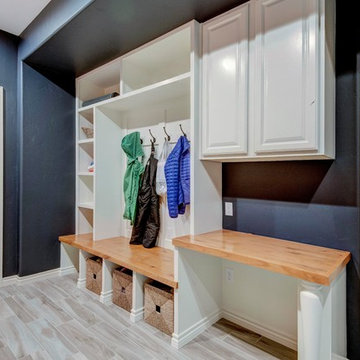
На фото: тамбур среднего размера в современном стиле с синими стенами, полом из керамогранита и бежевым полом с
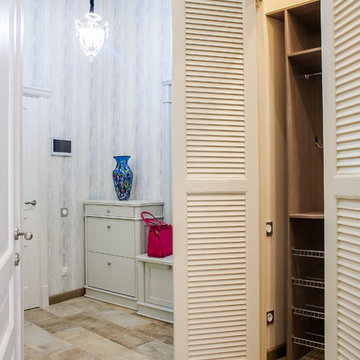
дизайнер Карпова Ольга, Кода Алина,
фотограф Ангелина Ишоева
На фото: маленькая входная дверь в средиземноморском стиле с серыми стенами, полом из керамогранита, одностворчатой входной дверью, белой входной дверью и бежевым полом для на участке и в саду с
На фото: маленькая входная дверь в средиземноморском стиле с серыми стенами, полом из керамогранита, одностворчатой входной дверью, белой входной дверью и бежевым полом для на участке и в саду с
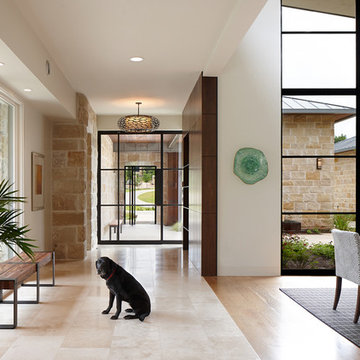
This charming hill country contemporary is perched perfectly beneath huge pecan trees overlooking Lake Austin. With its soft and inviting materials palette, this home raises the bar in Caslano.
Published:
Austin-San Antonio Urban Home, April/May 2016
Western Art & Architecture, June/July 2015 (Cover)
Luxe interiors + design, Austin + Hill Country, Dallas + Fort Worth, & Houston Editions, Winter 2015
Leading Design Professionals - The Luxury of Home: Annual 2015
Photo Credit: Dror Baldinger

Eichler in Marinwood - At the larger scale of the property existed a desire to soften and deepen the engagement between the house and the street frontage. As such, the landscaping palette consists of textures chosen for subtlety and granularity. Spaces are layered by way of planting, diaphanous fencing and lighting. The interior engages the front of the house by the insertion of a floor to ceiling glazing at the dining room.
Jog-in path from street to house maintains a sense of privacy and sequential unveiling of interior/private spaces. This non-atrium model is invested with the best aspects of the iconic eichler configuration without compromise to the sense of order and orientation.
photo: scott hargis
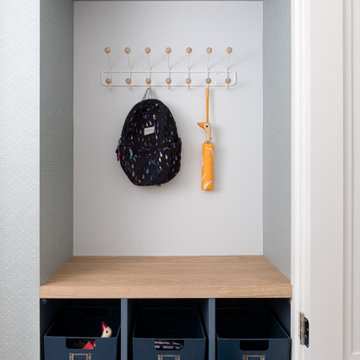
A brownstone cellar revitalized with custom built ins throughout for tv lounging, plenty of play space, and a fitness center.
Пример оригинального дизайна: прихожая среднего размера в современном стиле с белыми стенами, полом из керамогранита и бежевым полом
Пример оригинального дизайна: прихожая среднего размера в современном стиле с белыми стенами, полом из керамогранита и бежевым полом
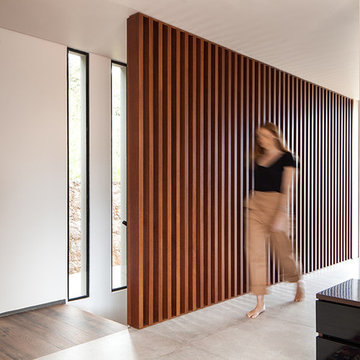
La entrada deja su derecha las escaleras que vienen del garaje y que continúan a la planta alta. Un panel de perfiles de madera acompañan a las visitas hasta el salón protegiendo el hueco de la escalera y permitiendo pasar la iluminación natural a través de las ventanas.
Fotografía: Pedro Caetano (Droca).
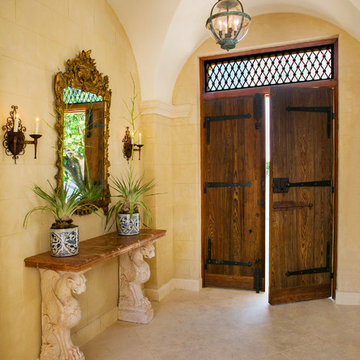
Источник вдохновения для домашнего уюта: узкая прихожая среднего размера в средиземноморском стиле с бежевыми стенами, полом из керамогранита, двустворчатой входной дверью, входной дверью из дерева среднего тона и бежевым полом
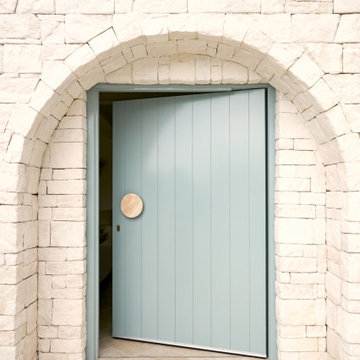
Another beautiful project by Three Birds Renovations. A little slice of Spain in Sydney. The owners will feel like they're on a Mediterranean island vaccay every day.
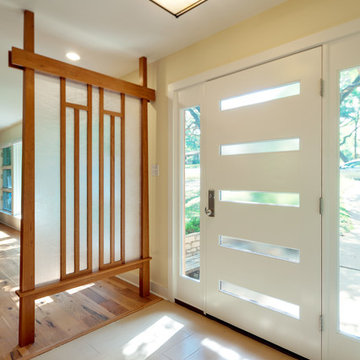
New front door and sidelights, matching the mid-century (1950's) vintage of the house.
Custom cherry and rice paper screen have an Asian-influenced design, suggested by the homeowners and their dining room furniture.
Construction by CG&S Design-Build
Photo by Jonathan Jackson
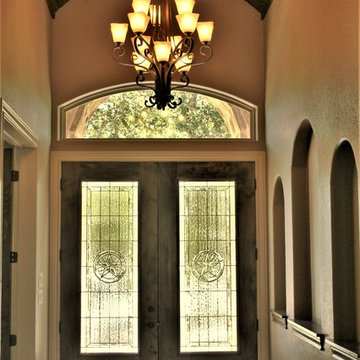
Texas Hill Country Custom Home in Ramble Ridge Subdivision, Garden Ridge TX by RJS Custom Homes LLC
На фото: большая входная дверь в стиле рустика с бежевыми стенами, полом из керамогранита, двустворчатой входной дверью, входной дверью из темного дерева и бежевым полом
На фото: большая входная дверь в стиле рустика с бежевыми стенами, полом из керамогранита, двустворчатой входной дверью, входной дверью из темного дерева и бежевым полом
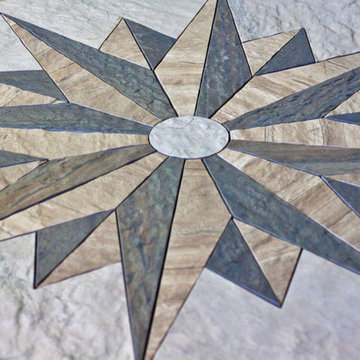
This Gorgeous star medallion was created for a foyer. Welcome home!
Пример оригинального дизайна: большое фойе в классическом стиле с бежевыми стенами, полом из керамогранита, двустворчатой входной дверью, входной дверью из темного дерева и бежевым полом
Пример оригинального дизайна: большое фойе в классическом стиле с бежевыми стенами, полом из керамогранита, двустворчатой входной дверью, входной дверью из темного дерева и бежевым полом
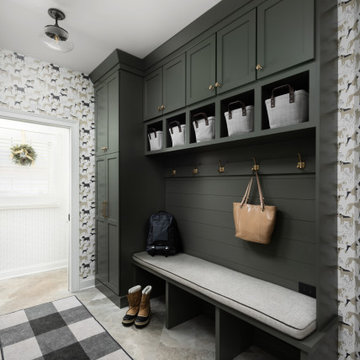
Идея дизайна: большой тамбур в классическом стиле с полом из керамогранита, бежевым полом и обоями на стенах
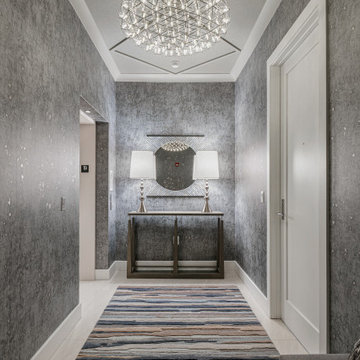
Стильный дизайн: фойе среднего размера в современном стиле с серыми стенами, полом из керамогранита, одностворчатой входной дверью, белой входной дверью, бежевым полом и обоями на стенах - последний тренд
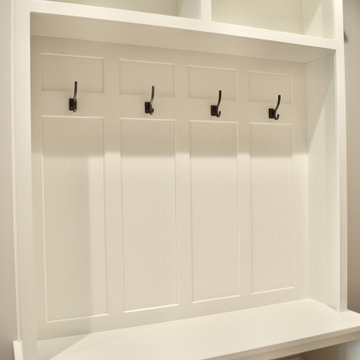
Mudroom
Свежая идея для дизайна: тамбур среднего размера в стиле неоклассика (современная классика) с серыми стенами, полом из керамогранита, одностворчатой входной дверью, коричневой входной дверью и бежевым полом - отличное фото интерьера
Свежая идея для дизайна: тамбур среднего размера в стиле неоклассика (современная классика) с серыми стенами, полом из керамогранита, одностворчатой входной дверью, коричневой входной дверью и бежевым полом - отличное фото интерьера
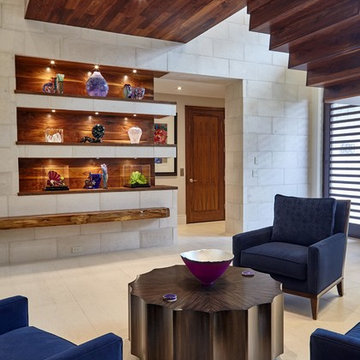
Joshua Curry Photography, Rick Ricozzi Photography
На фото: большое фойе в стиле ретро с бежевыми стенами, полом из керамогранита, одностворчатой входной дверью и бежевым полом с
На фото: большое фойе в стиле ретро с бежевыми стенами, полом из керамогранита, одностворчатой входной дверью и бежевым полом с
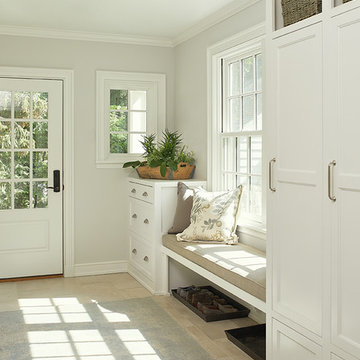
Ashley Avila
Пример оригинального дизайна: большой тамбур в классическом стиле с серыми стенами, полом из керамогранита и бежевым полом
Пример оригинального дизайна: большой тамбур в классическом стиле с серыми стенами, полом из керамогранита и бежевым полом

Eichler in Marinwood - At the larger scale of the property existed a desire to soften and deepen the engagement between the house and the street frontage. As such, the landscaping palette consists of textures chosen for subtlety and granularity. Spaces are layered by way of planting, diaphanous fencing and lighting. The interior engages the front of the house by the insertion of a floor to ceiling glazing at the dining room.
Jog-in path from street to house maintains a sense of privacy and sequential unveiling of interior/private spaces. This non-atrium model is invested with the best aspects of the iconic eichler configuration without compromise to the sense of order and orientation.
photo: scott hargis
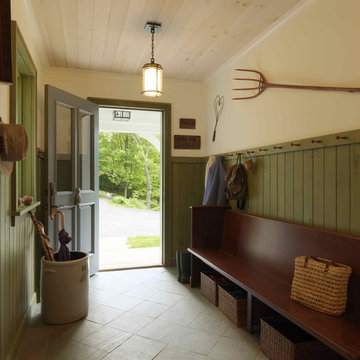
photo by Susan Teare
Свежая идея для дизайна: узкая прихожая среднего размера в стиле кантри с бежевыми стенами, полом из керамогранита и бежевым полом - отличное фото интерьера
Свежая идея для дизайна: узкая прихожая среднего размера в стиле кантри с бежевыми стенами, полом из керамогранита и бежевым полом - отличное фото интерьера
Прихожая с полом из керамогранита и бежевым полом – фото дизайна интерьера
5