Прихожая с полом из керамической плитки и серым полом – фото дизайна интерьера
Сортировать:
Бюджет
Сортировать:Популярное за сегодня
101 - 120 из 2 185 фото
1 из 3
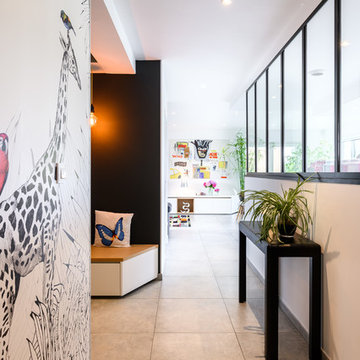
Aménagement d'une entrée avec un meuble sur mesure graphique et fonctionnel
На фото: маленькое фойе в современном стиле с серыми стенами, полом из керамической плитки, одностворчатой входной дверью, серой входной дверью и серым полом для на участке и в саду
На фото: маленькое фойе в современном стиле с серыми стенами, полом из керамической плитки, одностворчатой входной дверью, серой входной дверью и серым полом для на участке и в саду
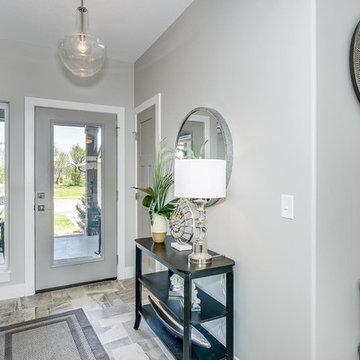
Пример оригинального дизайна: маленькая входная дверь в современном стиле с серыми стенами, полом из керамической плитки, одностворчатой входной дверью, серой входной дверью и серым полом для на участке и в саду
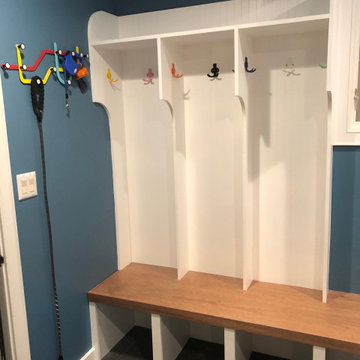
Стильный дизайн: тамбур среднего размера в стиле фьюжн с синими стенами, полом из керамической плитки и серым полом - последний тренд
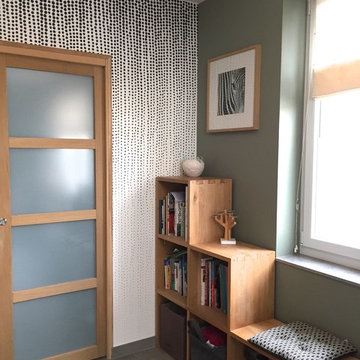
Transformation de ce hall d’accueil en une véritable entrée chic et cosy. MIINT a imaginé et réalisé cet espace comme un écrin invitant à découvrir le reste de la maison. Un doux mélange qui reflète l’âme des propriétaires.
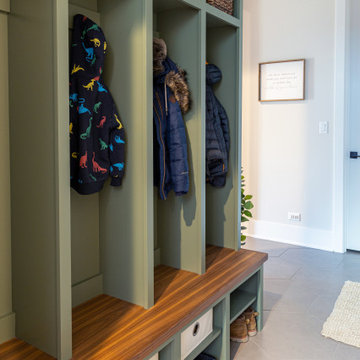
This mud room features custom cubbies with gold hardware, large format hexagon tile, and convenient access to the kitchen, garage, and pantry.
The green paint was carefully chosen to help bring color into the space and help tie the rest of the open concept first floor together.

Spacious mudroom for the kids to kick off their muddy boots or snowy wet clothes. The 10' tall cabinets are reclaimed barn wood and have metal mesh to allow for air flow and drying of clothes.

After receiving a referral by a family friend, these clients knew that Rebel Builders was the Design + Build company that could transform their space for a new lifestyle: as grandparents!
As young grandparents, our clients wanted a better flow to their first floor so that they could spend more quality time with their growing family.
The challenge, of creating a fun-filled space that the grandkids could enjoy while being a relaxing oasis when the clients are alone, was one that the designers accepted eagerly. Additionally, designers also wanted to give the clients a more cohesive flow between the kitchen and dining area.
To do this, the team moved the existing fireplace to a central location to open up an area for a larger dining table and create a designated living room space. On the opposite end, we placed the "kids area" with a large window seat and custom storage. The built-ins and archway leading to the mudroom brought an elegant, inviting and utilitarian atmosphere to the house.
The careful selection of the color palette connected all of the spaces and infused the client's personal touch into their home.

This lovely transitional home in Minnesota's lake country pairs industrial elements with softer formal touches. It uses an eclectic mix of materials and design elements to create a beautiful yet comfortable family home.

The clients bought a new construction house in Bay Head, NJ with an architectural style that was very traditional and quite formal, not beachy. For our design process I created the story that the house was owned by a successful ship captain who had traveled the world and brought back furniture and artifacts for his home. The furniture choices were mainly based on English style pieces and then we incorporated a lot of accessories from Asia and Africa. The only nod we really made to “beachy” style was to do some art with beach scenes and/or bathing beauties (original painting in the study) (vintage series of black and white photos of 1940’s bathing scenes, not shown) ,the pillow fabric in the family room has pictures of fish on it , the wallpaper in the study is actually sand dollars and we did a seagull wallpaper in the downstairs bath (not shown).
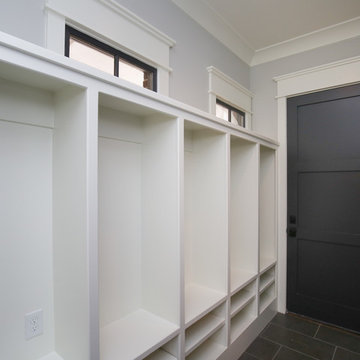
Stephen Thrift Photography
На фото: большой тамбур в стиле кантри с серыми стенами, полом из керамической плитки, одностворчатой входной дверью, серой входной дверью и серым полом
На фото: большой тамбур в стиле кантри с серыми стенами, полом из керамической плитки, одностворчатой входной дверью, серой входной дверью и серым полом

Источник вдохновения для домашнего уюта: большой тамбур: освещение в морском стиле с серыми стенами, полом из керамической плитки, одностворчатой входной дверью, белой входной дверью и серым полом

Photo Credits: Brian Vanden Brink
Источник вдохновения для домашнего уюта: тамбур среднего размера в морском стиле с желтыми стенами, полом из керамической плитки и серым полом
Источник вдохновения для домашнего уюта: тамбур среднего размера в морском стиле с желтыми стенами, полом из керамической плитки и серым полом
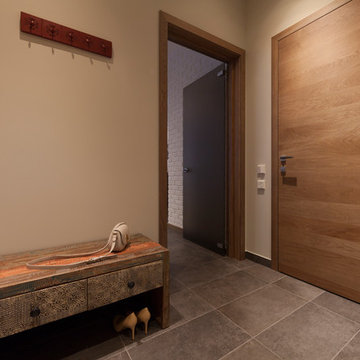
Фотограф https://www.houzz.ru/pro/konstantin-malyuta/
Свежая идея для дизайна: узкая прихожая среднего размера в современном стиле с серыми стенами, полом из керамической плитки и серым полом - отличное фото интерьера
Свежая идея для дизайна: узкая прихожая среднего размера в современном стиле с серыми стенами, полом из керамической плитки и серым полом - отличное фото интерьера
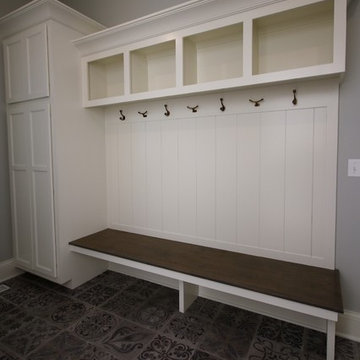
Стильный дизайн: маленький тамбур со шкафом для обуви в стиле кантри с серыми стенами, полом из керамической плитки, одностворчатой входной дверью, белой входной дверью и серым полом для на участке и в саду - последний тренд
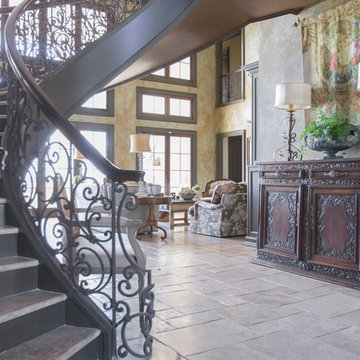
На фото: большое фойе в средиземноморском стиле с разноцветными стенами, полом из керамической плитки и серым полом с
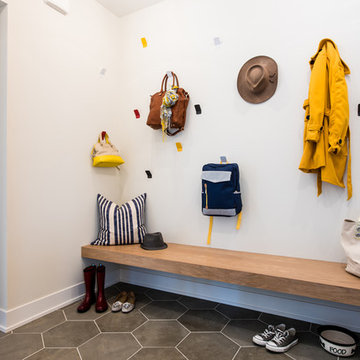
Стильный дизайн: тамбур в стиле неоклассика (современная классика) с белыми стенами, полом из керамической плитки и серым полом - последний тренд
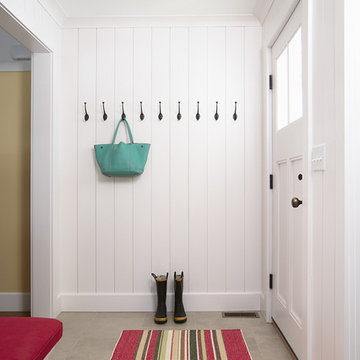
Susan Gilmore
Свежая идея для дизайна: большая прихожая в стиле кантри с белыми стенами, полом из керамической плитки и серым полом - отличное фото интерьера
Свежая идея для дизайна: большая прихожая в стиле кантри с белыми стенами, полом из керамической плитки и серым полом - отличное фото интерьера

Renovations made this house bright, open, and modern. In addition to installing white oak flooring, we opened up and brightened the living space by removing a wall between the kitchen and family room and added large windows to the kitchen. In the family room, we custom made the built-ins with a clean design and ample storage. In the family room, we custom-made the built-ins. We also custom made the laundry room cubbies, using shiplap that we painted light blue.
Rudloff Custom Builders has won Best of Houzz for Customer Service in 2014, 2015 2016, 2017 and 2019. We also were voted Best of Design in 2016, 2017, 2018, 2019 which only 2% of professionals receive. Rudloff Custom Builders has been featured on Houzz in their Kitchen of the Week, What to Know About Using Reclaimed Wood in the Kitchen as well as included in their Bathroom WorkBook article. We are a full service, certified remodeling company that covers all of the Philadelphia suburban area. This business, like most others, developed from a friendship of young entrepreneurs who wanted to make a difference in their clients’ lives, one household at a time. This relationship between partners is much more than a friendship. Edward and Stephen Rudloff are brothers who have renovated and built custom homes together paying close attention to detail. They are carpenters by trade and understand concept and execution. Rudloff Custom Builders will provide services for you with the highest level of professionalism, quality, detail, punctuality and craftsmanship, every step of the way along our journey together.
Specializing in residential construction allows us to connect with our clients early in the design phase to ensure that every detail is captured as you imagined. One stop shopping is essentially what you will receive with Rudloff Custom Builders from design of your project to the construction of your dreams, executed by on-site project managers and skilled craftsmen. Our concept: envision our client’s ideas and make them a reality. Our mission: CREATING LIFETIME RELATIONSHIPS BUILT ON TRUST AND INTEGRITY.
Photo Credit: Linda McManus Images
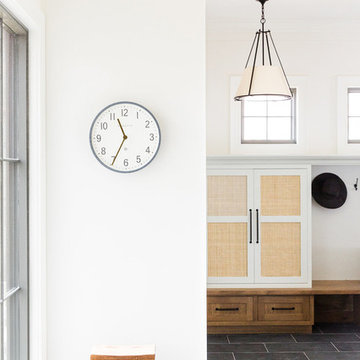
Идея дизайна: тамбур среднего размера в стиле кантри с белыми стенами, полом из керамической плитки и серым полом
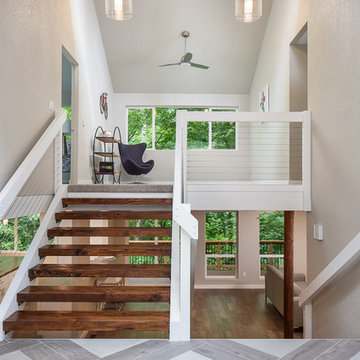
Large front entry of this split level received a new tile floor. Existing stair treads were refinished and stained. Cable railing was added to enhance the openness of the entry way.
Fred Ueckert
Прихожая с полом из керамической плитки и серым полом – фото дизайна интерьера
6