Прихожая с полом из керамической плитки и серым полом – фото дизайна интерьера
Сортировать:
Бюджет
Сортировать:Популярное за сегодня
21 - 40 из 2 185 фото
1 из 3

Cedar Cove Modern benefits from its integration into the landscape. The house is set back from Lake Webster to preserve an existing stand of broadleaf trees that filter the low western sun that sets over the lake. Its split-level design follows the gentle grade of the surrounding slope. The L-shape of the house forms a protected garden entryway in the area of the house facing away from the lake while a two-story stone wall marks the entry and continues through the width of the house, leading the eye to a rear terrace. This terrace has a spectacular view aided by the structure’s smart positioning in relationship to Lake Webster.
The interior spaces are also organized to prioritize views of the lake. The living room looks out over the stone terrace at the rear of the house. The bisecting stone wall forms the fireplace in the living room and visually separates the two-story bedroom wing from the active spaces of the house. The screen porch, a staple of our modern house designs, flanks the terrace. Viewed from the lake, the house accentuates the contours of the land, while the clerestory window above the living room emits a soft glow through the canopy of preserved trees.

На фото: маленький тамбур в стиле ретро с белыми стенами, полом из керамической плитки, одностворчатой входной дверью, стеклянной входной дверью и серым полом для на участке и в саду с
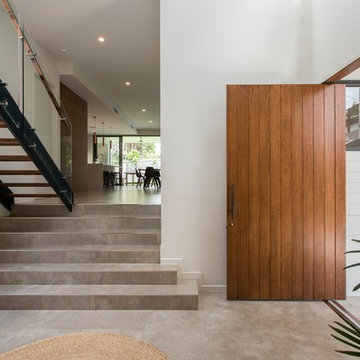
Стильный дизайн: фойе в современном стиле с белыми стенами, полом из керамической плитки, поворотной входной дверью, входной дверью из дерева среднего тона и серым полом - последний тренд
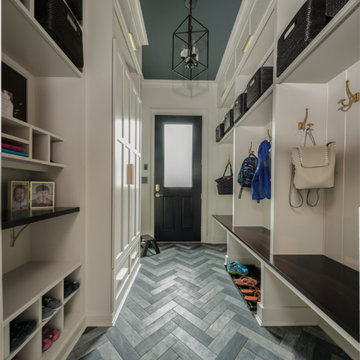
This beautiful home located near a central Connecticut wine vineyard was purchased by a growing family as their dream home. They decided to make their informal entry into their home a priority. We truly are believers in combining function with elegance. This mudroom opens up to their kitchen so why not create some amazing storage that looks great too! This space speaks to their transitional style with a touch of tradition. From mixing the metal finishes to the herringbone floor pattern we were able to create a timeless, functional first impression to a beautiful home. Every family can benefit from having a space called “Home Central” from pre-school on…come in and take your shoes off.
Custom designed by Hartley and Hill Design. All materials and furnishings in this space are available through Hartley and Hill Design. www.hartleyandhilldesign.com 888-639-0639
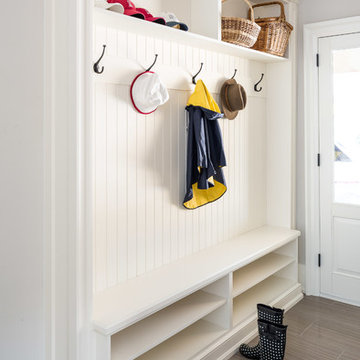
Jason Hartog
Пример оригинального дизайна: тамбур среднего размера в классическом стиле с серыми стенами, полом из керамической плитки, одностворчатой входной дверью, белой входной дверью и серым полом
Пример оригинального дизайна: тамбур среднего размера в классическом стиле с серыми стенами, полом из керамической плитки, одностворчатой входной дверью, белой входной дверью и серым полом

Concord, MA mud room makeover including cubbies, bench, closets, half bath, laundry center and dog shower.
Источник вдохновения для домашнего уюта: тамбур среднего размера в стиле модернизм с белыми стенами, полом из керамической плитки, одностворчатой входной дверью, белой входной дверью и серым полом
Источник вдохновения для домашнего уюта: тамбур среднего размера в стиле модернизм с белыми стенами, полом из керамической плитки, одностворчатой входной дверью, белой входной дверью и серым полом

This entryway is all about function, storage, and style. The vibrant cabinet color coupled with the fun wallpaper creates a "wow factor" when friends and family enter the space. The custom built cabinets - from Heard Woodworking - creates ample storage for the entire family throughout the changing seasons.
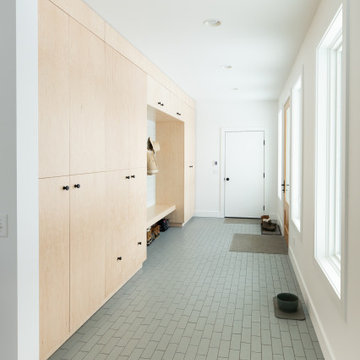
Step into your dream mudroom by using our calming gray Skyscraper subway tile on the floor.
DESIGN
The Fresh Exchange
PHOTOS
Megan Gilger
Tile Shown: 3x9 in Skyscraper

Multi-Use Laundry and Mudroom, Whitewater Lane, Photography by David Patterson
Пример оригинального дизайна: большой тамбур в стиле рустика с бежевыми стенами, полом из керамической плитки и серым полом
Пример оригинального дизайна: большой тамбур в стиле рустика с бежевыми стенами, полом из керамической плитки и серым полом
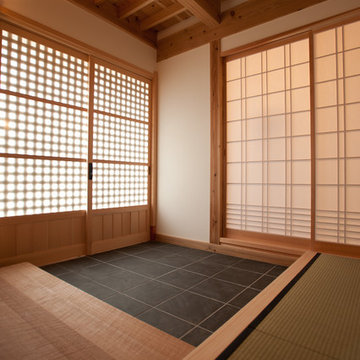
Стильный дизайн: узкая прихожая среднего размера в классическом стиле с бежевыми стенами, полом из керамической плитки, раздвижной входной дверью, входной дверью из дерева среднего тона и серым полом - последний тренд
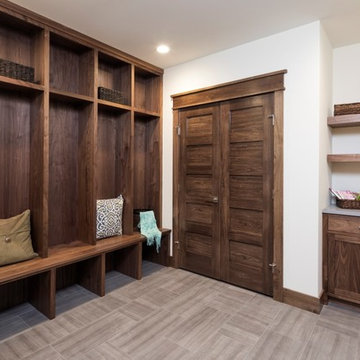
Landmark Photography
Пример оригинального дизайна: большой тамбур в стиле неоклассика (современная классика) с бежевыми стенами, полом из керамической плитки и серым полом
Пример оригинального дизайна: большой тамбур в стиле неоклассика (современная классика) с бежевыми стенами, полом из керамической плитки и серым полом

Стильный дизайн: большой тамбур в стиле лофт с бежевыми стенами, полом из керамической плитки, одностворчатой входной дверью, серой входной дверью и серым полом - последний тренд

A boot room lies off the kitchen, providing further additional storage, with cupboards, open shelving, shoe storage and a concealed storage bench seat. Iron coat hooks on a lye treated board, provide lots of coat hanging space.
Charlie O'Beirne - Lukonic Photography
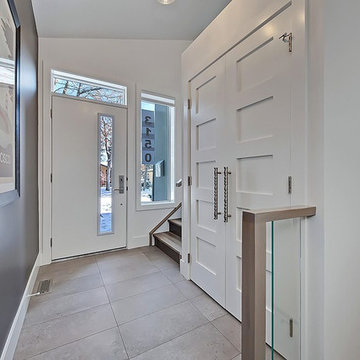
Стильный дизайн: узкая прихожая среднего размера в современном стиле с одностворчатой входной дверью, белой входной дверью, белыми стенами, полом из керамической плитки и серым полом - последний тренд
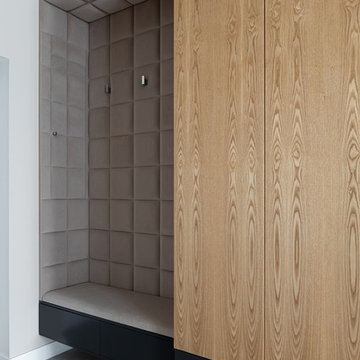
Функциональная система хранения в прихожей, залог удобства и порядка в доме. Заказчики любят порядок и лаконичность, поэтому мы предложили такое решение хранения. Шкаф состоит из 4х вместительных секций для одежды и ящиков для обуви.
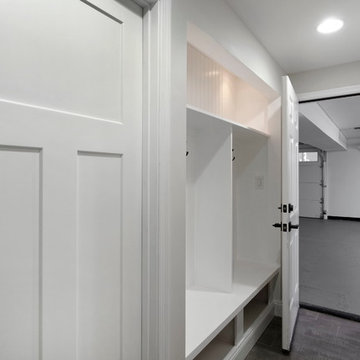
Paint colors:
Walls: Glidden Meeting House White 50YY 74/069
Ceilings/Trims/Doors: Glidden Swan White GLC23
Robert B. Narod Photography
На фото: большой вестибюль в стиле кантри с серыми стенами, полом из керамической плитки, одностворчатой входной дверью, белой входной дверью и серым полом с
На фото: большой вестибюль в стиле кантри с серыми стенами, полом из керамической плитки, одностворчатой входной дверью, белой входной дверью и серым полом с
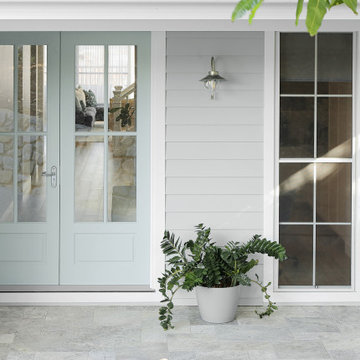
Introducing relaxed coastal living with a touch of casual elegance.
The spacious floor plan has all the right elements for the Hamptons look with wide openings to the coastal view allowing a beautiful connection to the outdoors.
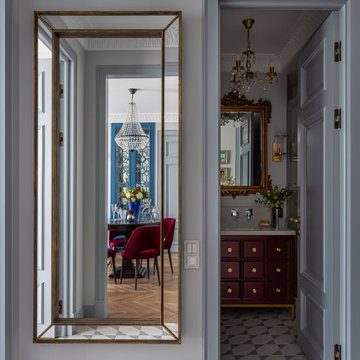
Источник вдохновения для домашнего уюта: маленькая прихожая в классическом стиле с серыми стенами, полом из керамической плитки, серой входной дверью и серым полом для на участке и в саду

Источник вдохновения для домашнего уюта: прихожая среднего размера в стиле фьюжн с белыми стенами, полом из керамической плитки, серым полом и стенами из вагонки
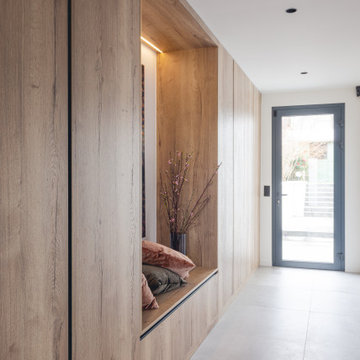
Идея дизайна: узкая прихожая среднего размера в современном стиле с белыми стенами, полом из керамической плитки, стеклянной входной дверью и серым полом
Прихожая с полом из керамической плитки и серым полом – фото дизайна интерьера
2