Прихожая с полом из известняка и полом из терраццо – фото дизайна интерьера
Сортировать:
Бюджет
Сортировать:Популярное за сегодня
161 - 180 из 2 261 фото
1 из 3

One of the most important rooms in the house, the Mudroom had to accommodate everyone’s needs coming and going. As such, this nerve center of the home has ample storage, space to pull off your boots, and a house desk to drop your keys, school books or briefcase. Kadlec Architecture + Design combined clever details using O’Brien Harris stained oak millwork, foundation brick subway tile, and a custom designed “chalkboard” mural.
Architecture, Design & Construction by BGD&C
Interior Design by Kaldec Architecture + Design
Exterior Photography: Tony Soluri
Interior Photography: Nathan Kirkman
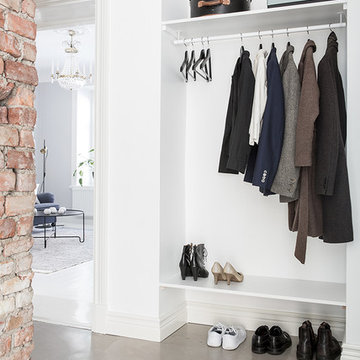
Пример оригинального дизайна: прихожая среднего размера в современном стиле с полом из известняка
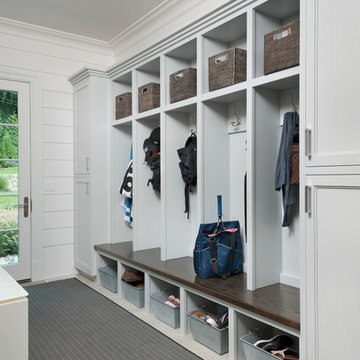
The mudroom serves the dual purpose of providing an elegant access way into the house from the secondary side entrance and the 3 car garage, as well as acting as a cabana for the pool and outdoor living spaces with a separate door leading to these areas. Two additional pantries for the kitchen are located off the mudroom with built in cabinetry with a brushed zinc countertop and brushed zinc pillowed pattern backsplash. The command center may also be found off the mudroom, with a large built-in working desk and credenza.
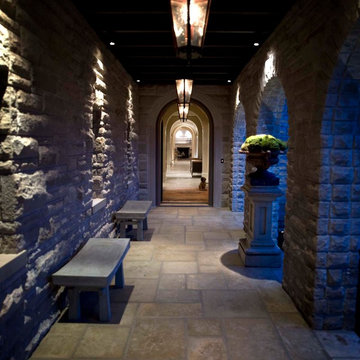
View towards entry hall from entry tower
Свежая идея для дизайна: большой вестибюль в классическом стиле с полом из известняка и одностворчатой входной дверью - отличное фото интерьера
Свежая идея для дизайна: большой вестибюль в классическом стиле с полом из известняка и одностворчатой входной дверью - отличное фото интерьера

Photography by Braden Gunem
Project by Studio H:T principal in charge Brad Tomecek (now with Tomecek Studio Architecture). This project questions the need for excessive space and challenges occupants to be efficient. Two shipping containers saddlebag a taller common space that connects local rock outcroppings to the expansive mountain ridge views. The containers house sleeping and work functions while the center space provides entry, dining, living and a loft above. The loft deck invites easy camping as the platform bed rolls between interior and exterior. The project is planned to be off-the-grid using solar orientation, passive cooling, green roofs, pellet stove heating and photovoltaics to create electricity.
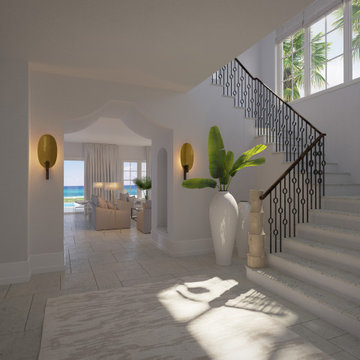
Interior 3D rendering of gorgeous multi-family coastal residences. Architecture and interior design by Chancey Design Partnership
Свежая идея для дизайна: большое фойе в морском стиле с белыми стенами, полом из известняка и бежевым полом - отличное фото интерьера
Свежая идея для дизайна: большое фойе в морском стиле с белыми стенами, полом из известняка и бежевым полом - отличное фото интерьера

Mud room with black cabinetry, timber feature hooks, terrazzo floor tile, black steel framed rear door.
Свежая идея для дизайна: тамбур среднего размера в современном стиле с белыми стенами, полом из терраццо и черной входной дверью - отличное фото интерьера
Свежая идея для дизайна: тамбур среднего размера в современном стиле с белыми стенами, полом из терраццо и черной входной дверью - отличное фото интерьера

Entry/Central stair hall features steel/ glass at both ends.
Пример оригинального дизайна: большая узкая прихожая в стиле неоклассика (современная классика) с белыми стенами, полом из известняка, одностворчатой входной дверью, стеклянной входной дверью, коричневым полом, сводчатым потолком и любой отделкой стен
Пример оригинального дизайна: большая узкая прихожая в стиле неоклассика (современная классика) с белыми стенами, полом из известняка, одностворчатой входной дверью, стеклянной входной дверью, коричневым полом, сводчатым потолком и любой отделкой стен
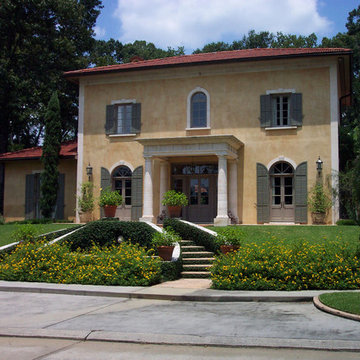
Natural limestone details with natural stucco create a perfect of blending of natural materials that make this Tuscan style home so authentic in style and champion sustainable building philosophies.
Photography by Bella Dura.
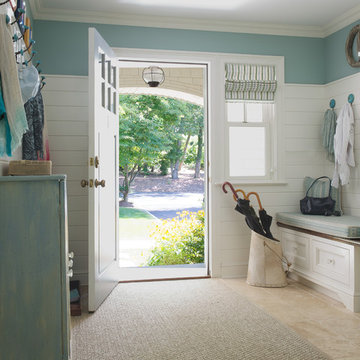
Jane Beiles Photography
Источник вдохновения для домашнего уюта: тамбур среднего размера со шкафом для обуви в морском стиле с синими стенами, полом из известняка и одностворчатой входной дверью
Источник вдохновения для домашнего уюта: тамбур среднего размера со шкафом для обуви в морском стиле с синими стенами, полом из известняка и одностворчатой входной дверью
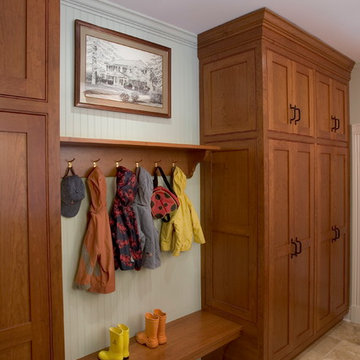
A spacious mud room with beautiful recessed paneled cherry cabinetry and limestone floor
На фото: большая прихожая в классическом стиле с полом из известняка и бежевым полом
На фото: большая прихожая в классическом стиле с полом из известняка и бежевым полом

シューズインクローゼットの本来の収納目的は、靴を置く事だけではなくて、靴「も」おける収納部屋だと考えました。もちろんまず、靴を入れるのですが、家族の趣味であるスキーの板や、出張の多い旦那様のトランクを置く場所として使う予定です。生活のスタイル、行動範囲、持っているもの、置きたい場所によって、シューズインクローゼットの設えは変わってきますね。せっかくだから、自分たち家族の使いやすい様に、カスタマイズしたいですね。
ルーバー天井の家・東京都板橋区
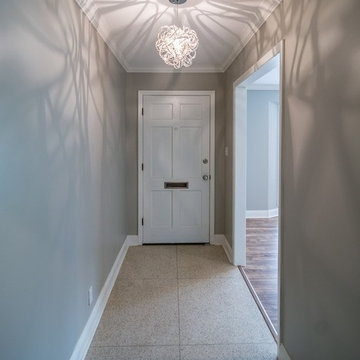
The remodeled entry of a 1950's ranch home features original terrazzo floors and an updated light fixture.
Источник вдохновения для домашнего уюта: фойе в стиле неоклассика (современная классика) с полом из терраццо, одностворчатой входной дверью и белой входной дверью
Источник вдохновения для домашнего уюта: фойе в стиле неоклассика (современная классика) с полом из терраццо, одностворчатой входной дверью и белой входной дверью
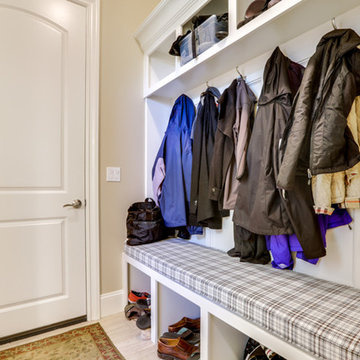
Свежая идея для дизайна: тамбур среднего размера в стиле неоклассика (современная классика) с бежевыми стенами, полом из известняка, одностворчатой входной дверью, белой входной дверью и бежевым полом - отличное фото интерьера
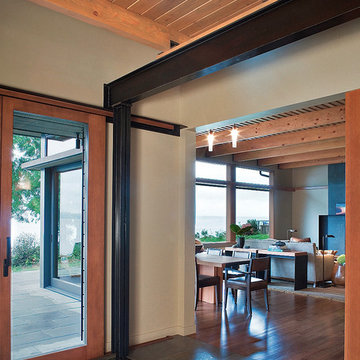
Tim Bies
На фото: большое фойе в современном стиле с полом из известняка, поворотной входной дверью и входной дверью из дерева среднего тона
На фото: большое фойе в современном стиле с полом из известняка, поворотной входной дверью и входной дверью из дерева среднего тона
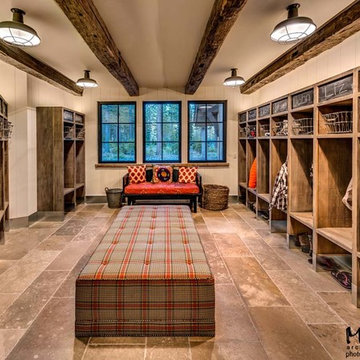
Informal family entry / gear / mud room with personalized lockers for each occupant to keep their stuff organized.
Photos by Vance Fox
Идея дизайна: большой тамбур: освещение в классическом стиле с бежевыми стенами и полом из известняка
Идея дизайна: большой тамбур: освещение в классическом стиле с бежевыми стенами и полом из известняка
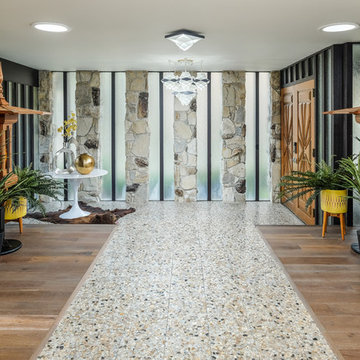
Original 1953 mid century custom home was renovated with minimal wall removals in order to maintain the original charm of this home. Several features and finishes were kept or restored from the original finish of the house. The new products and finishes were chosen to emphasize the original custom decor and architecture. Design, Build, and most of all, Enjoy!
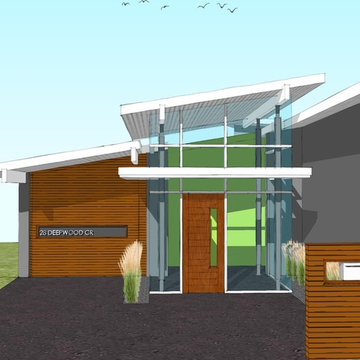
New front entrance addition
На фото: вестибюль среднего размера в стиле ретро с полом из известняка, одностворчатой входной дверью и входной дверью из дерева среднего тона
На фото: вестибюль среднего размера в стиле ретро с полом из известняка, одностворчатой входной дверью и входной дверью из дерева среднего тона
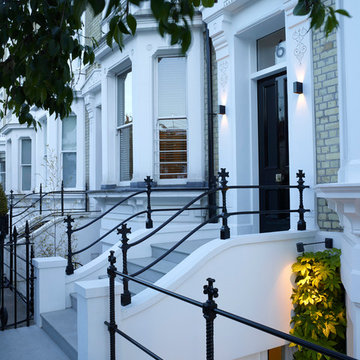
This project, our most ambitious and complex to date, has involved the complete remodelling and extension of a five-storey Victorian townhouse in Chelsea, including the excavation of an additional basement level beneath the footprint of the house, vaults and most of the rear garden.
Photographer: Rachael Smith
Прихожая с полом из известняка и полом из терраццо – фото дизайна интерьера
9
