Прихожая с полом из известняка и полом из терракотовой плитки – фото дизайна интерьера
Сортировать:
Бюджет
Сортировать:Популярное за сегодня
61 - 80 из 3 050 фото
1 из 3
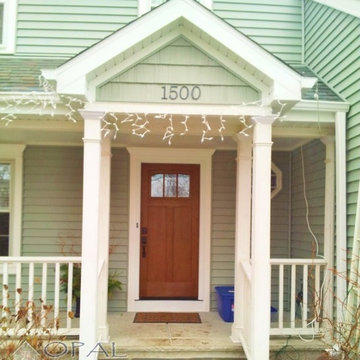
White picket fence front porch with Alside vinyl siding and new fiberglass front door in Naperville, IL.
Свежая идея для дизайна: входная дверь среднего размера в классическом стиле с синими стенами, полом из известняка, одностворчатой входной дверью и входной дверью из дерева среднего тона - отличное фото интерьера
Свежая идея для дизайна: входная дверь среднего размера в классическом стиле с синими стенами, полом из известняка, одностворчатой входной дверью и входной дверью из дерева среднего тона - отличное фото интерьера
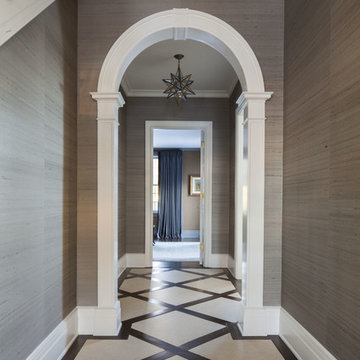
Classic entryway with inlaid limestone tile in wood grid. Chocolate brown silk wallpaper.
Идея дизайна: узкая прихожая среднего размера в классическом стиле с коричневыми стенами, полом из известняка, одностворчатой входной дверью и бежевым полом
Идея дизайна: узкая прихожая среднего размера в классическом стиле с коричневыми стенами, полом из известняка, одностворчатой входной дверью и бежевым полом

enter this updated modern victorian home through the new gallery foyer featuring shimmer vinyl washable wallpaper with the polished limestone large tile floor. an elegant macassar ebony round center table sits between the homeowners large scale art collection. at the far end, note the phantom matching coat closets that disappear so the eye can absorb only the serenity of the foyer and the grand kitchen beyond.

На фото: большая прихожая в стиле рустика с двустворчатой входной дверью, коричневыми стенами, полом из известняка и стеклянной входной дверью с

A door composed entirely of golden rectangles.
На фото: входная дверь среднего размера в стиле ретро с черными стенами, полом из известняка, поворотной входной дверью, коричневой входной дверью и черным полом
На фото: входная дверь среднего размера в стиле ретро с черными стенами, полом из известняка, поворотной входной дверью, коричневой входной дверью и черным полом

Пример оригинального дизайна: большая входная дверь в морском стиле с полом из известняка, поворотной входной дверью, входной дверью из дерева среднего тона и серым полом

Photo : © Julien Fernandez / Amandine et Jules – Hotel particulier a Angers par l’architecte Laurent Dray.
Идея дизайна: фойе среднего размера в стиле неоклассика (современная классика) с синими стенами, полом из терракотовой плитки, разноцветным полом, кессонным потолком и панелями на части стены
Идея дизайна: фойе среднего размера в стиле неоклассика (современная классика) с синими стенами, полом из терракотовой плитки, разноцветным полом, кессонным потолком и панелями на части стены

The limestone walls continue on the interior and further suggests the tripartite nature of the classical layout of the first floor’s formal rooms. The Living room and a dining room perfectly symmetrical upon the center axis. Once in the foyer, straight ahead the visitor is confronted with a glass wall that views the park is sighted opon. Instead of stairs in closets The front door is flanked by two large 11 foot high armoires These soldier-like architectural elements replace the architecture of closets with furniture the house coats and are lit upon opening. a spiral stair in the foreground travels down to a lower entertainment area and wine room. Awarded by the Classical institute of art and architecture.

Front entry walk and custom entry courtyard gate leads to a courtyard bridge and the main two-story entry foyer beyond. Privacy courtyard walls are located on each side of the entry gate. They are clad with Texas Lueders stone and stucco, and capped with standing seam metal roofs. Custom-made ceramic sconce lights and recessed step lights illuminate the way in the evening. Elsewhere, the exterior integrates an Engawa breezeway around the perimeter of the home, connecting it to the surrounding landscaping and other exterior living areas. The Engawa is shaded, along with the exterior wall’s windows and doors, with a continuous wall mounted awning. The deep Kirizuma styled roof gables are supported by steel end-capped wood beams cantilevered from the inside to beyond the roof’s overhangs. Simple materials were used at the roofs to include tiles at the main roof; metal panels at the walkways, awnings and cabana; and stained and painted wood at the soffits and overhangs. Elsewhere, Texas Lueders stone and stucco were used at the exterior walls, courtyard walls and columns.

A young family with a wooded, triangular lot in Ipswich, Massachusetts wanted to take on a highly creative, organic, and unrushed process in designing their new home. The parents of three boys had contemporary ideas for living, including phasing the construction of different structures over time as the kids grew so they could maximize the options for use on their land.
They hoped to build a net zero energy home that would be cozy on the very coldest days of winter, using cost-efficient methods of home building. The house needed to be sited to minimize impact on the land and trees, and it was critical to respect a conservation easement on the south border of the lot.
Finally, the design would be contemporary in form and feel, but it would also need to fit into a classic New England context, both in terms of materials used and durability. We were asked to honor the notions of “surprise and delight,” and that inspired everything we designed for the family.
The highly unique home consists of a three-story form, composed mostly of bedrooms and baths on the top two floors and a cross axis of shared living spaces on the first level. This axis extends out to an oversized covered porch, open to the south and west. The porch connects to a two-story garage with flex space above, used as a guest house, play room, and yoga studio depending on the day.
A floor-to-ceiling ribbon of glass wraps the south and west walls of the lower level, bringing in an abundance of natural light and linking the entire open plan to the yard beyond. The master suite takes up the entire top floor, and includes an outdoor deck with a shower. The middle floor has extra height to accommodate a variety of multi-level play scenarios in the kids’ rooms.
Many of the materials used in this house are made from recycled or environmentally friendly content, or they come from local sources. The high performance home has triple glazed windows and all materials, adhesives, and sealants are low toxicity and safe for growing kids.
Photographer credit: Irvin Serrano
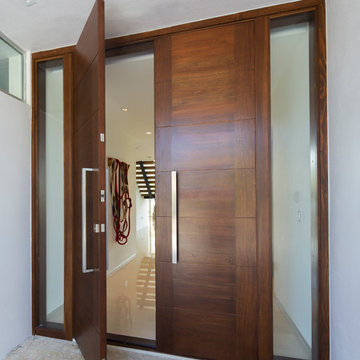
Photos by Libertad Rodriguez / Phl & Services.llc Architecture by sdh studio.
На фото: большая входная дверь в современном стиле с белыми стенами, полом из известняка, двустворчатой входной дверью и входной дверью из дерева среднего тона
На фото: большая входная дверь в современном стиле с белыми стенами, полом из известняка, двустворчатой входной дверью и входной дверью из дерева среднего тона
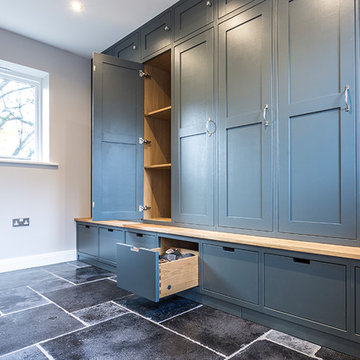
This traditional bootroom was designed to give maximum storage whilst still being practical for day to day use.
Пример оригинального дизайна: тамбур среднего размера со шкафом для обуви в классическом стиле с полом из известняка, одностворчатой входной дверью и разноцветным полом
Пример оригинального дизайна: тамбур среднего размера со шкафом для обуви в классическом стиле с полом из известняка, одностворчатой входной дверью и разноцветным полом

This 6000 square foot residence sits on a hilltop overlooking rolling hills and distant mountains beyond. The hacienda style home is laid out around a central courtyard. The main arched entrance opens through to the main axis of the courtyard and the hillside views. The living areas are within one space, which connects to the courtyard one side and covered outdoor living on the other through large doors.
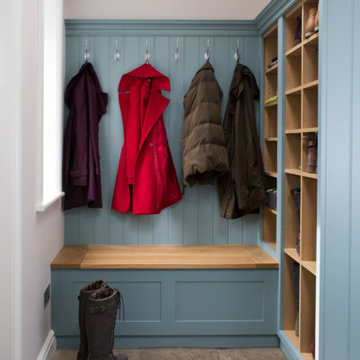
На фото: маленькая прихожая в классическом стиле с белыми стенами, полом из известняка и серым полом для на участке и в саду

With a busy working lifestyle and two small children, Burlanes worked closely with the home owners to transform a number of rooms in their home, to not only suit the needs of family life, but to give the wonderful building a new lease of life, whilst in keeping with the stunning historical features and characteristics of the incredible Oast House.

Ric Stovall
Источник вдохновения для домашнего уюта: большой тамбур со шкафом для обуви в стиле рустика с бежевыми стенами, полом из известняка, голландской входной дверью, входной дверью из темного дерева и серым полом
Источник вдохновения для домашнего уюта: большой тамбур со шкафом для обуви в стиле рустика с бежевыми стенами, полом из известняка, голландской входной дверью, входной дверью из темного дерева и серым полом

Идея дизайна: большое фойе в современном стиле с белыми стенами, полом из известняка, двустворчатой входной дверью, стеклянной входной дверью и белым полом
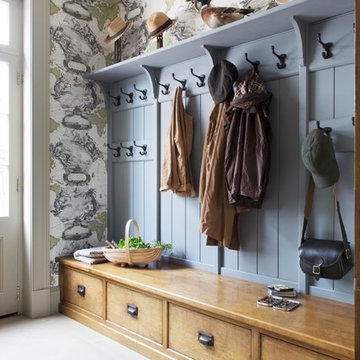
Emma Lewis
Источник вдохновения для домашнего уюта: тамбур среднего размера в стиле кантри с полом из известняка, разноцветными стенами, белой входной дверью и серым полом
Источник вдохновения для домашнего уюта: тамбур среднего размера в стиле кантри с полом из известняка, разноцветными стенами, белой входной дверью и серым полом
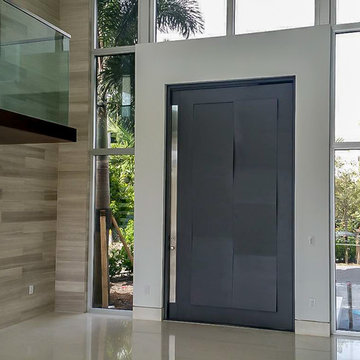
Antonio Chagin
Стильный дизайн: большая входная дверь в стиле модернизм с бежевыми стенами, полом из известняка, поворотной входной дверью и серой входной дверью - последний тренд
Стильный дизайн: большая входная дверь в стиле модернизм с бежевыми стенами, полом из известняка, поворотной входной дверью и серой входной дверью - последний тренд
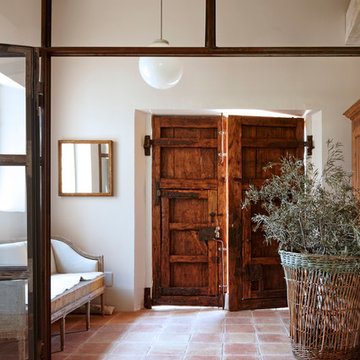
Lluís Bernat (4photos.cat)
Идея дизайна: фойе среднего размера в стиле кантри с белыми стенами, полом из терракотовой плитки, двустворчатой входной дверью и входной дверью из дерева среднего тона
Идея дизайна: фойе среднего размера в стиле кантри с белыми стенами, полом из терракотовой плитки, двустворчатой входной дверью и входной дверью из дерева среднего тона
Прихожая с полом из известняка и полом из терракотовой плитки – фото дизайна интерьера
4