Прихожая с полом из известняка и кирпичным полом – фото дизайна интерьера
Сортировать:
Бюджет
Сортировать:Популярное за сегодня
221 - 240 из 3 496 фото
1 из 3

Идея дизайна: огромная узкая прихожая в средиземноморском стиле с бежевыми стенами, одностворчатой входной дверью, входной дверью из дерева среднего тона, бежевым полом и полом из известняка
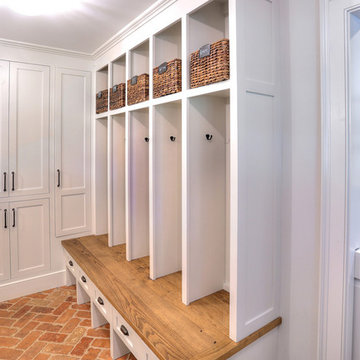
Свежая идея для дизайна: тамбур среднего размера в стиле кантри с белыми стенами, кирпичным полом и красным полом - отличное фото интерьера
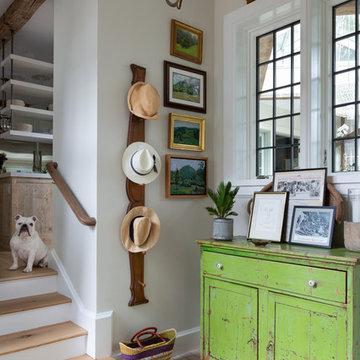
Пример оригинального дизайна: прихожая в морском стиле с серыми стенами и кирпичным полом
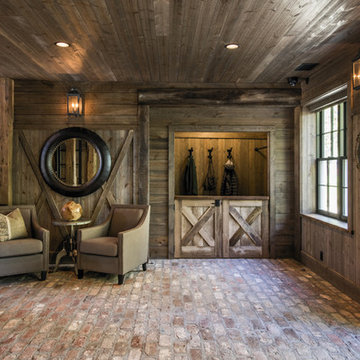
Photography by Andrew Hyslop
На фото: огромное фойе в стиле кантри с кирпичным полом, двустворчатой входной дверью и черной входной дверью с
На фото: огромное фойе в стиле кантри с кирпичным полом, двустворчатой входной дверью и черной входной дверью с
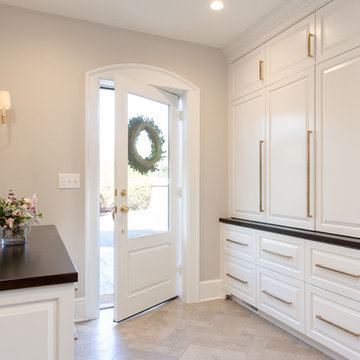
The expansion of this mudroom more than doubled its size. New custom cabinets ensure everything has a place. New tile floor and brass hardware tie the new and existing spaces together.
QPH Photo
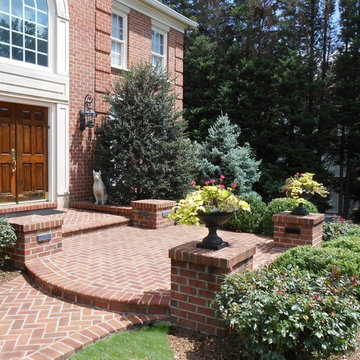
Welcome! Mortared brick herringbone entrance patio with brick posts and curved edges. Crisp edges and beautiful patterning.
Пример оригинального дизайна: входная дверь среднего размера в классическом стиле с кирпичным полом, двустворчатой входной дверью и входной дверью из дерева среднего тона
Пример оригинального дизайна: входная дверь среднего размера в классическом стиле с кирпичным полом, двустворчатой входной дверью и входной дверью из дерева среднего тона
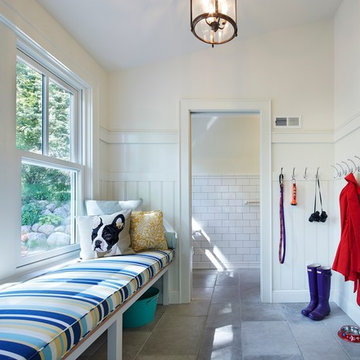
Photography by Corey Gaff
Свежая идея для дизайна: тамбур среднего размера в классическом стиле с белыми стенами, полом из известняка и одностворчатой входной дверью - отличное фото интерьера
Свежая идея для дизайна: тамбур среднего размера в классическом стиле с белыми стенами, полом из известняка и одностворчатой входной дверью - отличное фото интерьера

enter this updated modern victorian home through the new gallery foyer featuring shimmer vinyl washable wallpaper with the polished limestone large tile floor. an elegant macassar ebony round center table sits between the homeowners large scale art collection. at the far end, note the phantom matching coat closets that disappear so the eye can absorb only the serenity of the foyer and the grand kitchen beyond.

A door composed entirely of golden rectangles.
На фото: входная дверь среднего размера в стиле ретро с черными стенами, полом из известняка, поворотной входной дверью, коричневой входной дверью и черным полом
На фото: входная дверь среднего размера в стиле ретро с черными стенами, полом из известняка, поворотной входной дверью, коричневой входной дверью и черным полом

Пример оригинального дизайна: большая входная дверь в морском стиле с полом из известняка, поворотной входной дверью, входной дверью из дерева среднего тона и серым полом
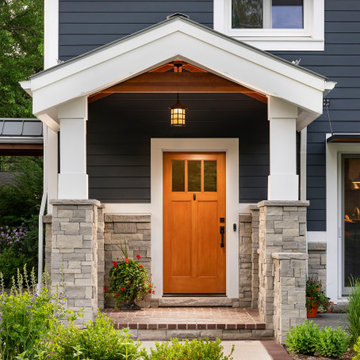
A welcoming entry in this custom built home was built by Meadowlark Design + Build in Ann Arbor, Michigan. Architect: Architectural Resource, Photography: Joshua Caldwell
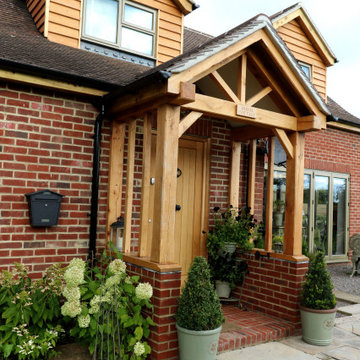
New porch, all elements manufactured in the RP Superstructures workshop.
Свежая идея для дизайна: большая входная дверь в стиле кантри с красными стенами, кирпичным полом, одностворчатой входной дверью, входной дверью из дерева среднего тона и красным полом - отличное фото интерьера
Свежая идея для дизайна: большая входная дверь в стиле кантри с красными стенами, кирпичным полом, одностворчатой входной дверью, входной дверью из дерева среднего тона и красным полом - отличное фото интерьера

The limestone walls continue on the interior and further suggests the tripartite nature of the classical layout of the first floor’s formal rooms. The Living room and a dining room perfectly symmetrical upon the center axis. Once in the foyer, straight ahead the visitor is confronted with a glass wall that views the park is sighted opon. Instead of stairs in closets The front door is flanked by two large 11 foot high armoires These soldier-like architectural elements replace the architecture of closets with furniture the house coats and are lit upon opening. a spiral stair in the foreground travels down to a lower entertainment area and wine room. Awarded by the Classical institute of art and architecture.
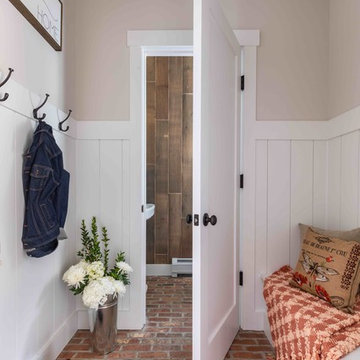
Mud Room
На фото: прихожая в стиле кантри с разноцветными стенами, кирпичным полом и красным полом
На фото: прихожая в стиле кантри с разноцветными стенами, кирпичным полом и красным полом

Stone Creek Residence - Mud Room and Utility Room
Свежая идея для дизайна: тамбур среднего размера в классическом стиле с белыми стенами, кирпичным полом, голландской входной дверью, коричневой входной дверью и коричневым полом - отличное фото интерьера
Свежая идея для дизайна: тамбур среднего размера в классическом стиле с белыми стенами, кирпичным полом, голландской входной дверью, коричневой входной дверью и коричневым полом - отличное фото интерьера
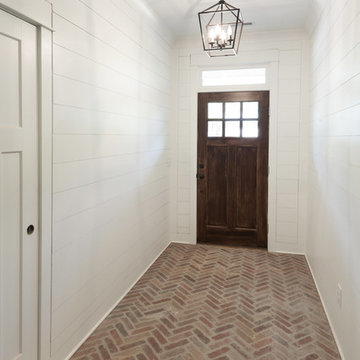
Источник вдохновения для домашнего уюта: фойе среднего размера в стиле кантри с белыми стенами, кирпичным полом, одностворчатой входной дверью, входной дверью из темного дерева и красным полом

Front entry walk and custom entry courtyard gate leads to a courtyard bridge and the main two-story entry foyer beyond. Privacy courtyard walls are located on each side of the entry gate. They are clad with Texas Lueders stone and stucco, and capped with standing seam metal roofs. Custom-made ceramic sconce lights and recessed step lights illuminate the way in the evening. Elsewhere, the exterior integrates an Engawa breezeway around the perimeter of the home, connecting it to the surrounding landscaping and other exterior living areas. The Engawa is shaded, along with the exterior wall’s windows and doors, with a continuous wall mounted awning. The deep Kirizuma styled roof gables are supported by steel end-capped wood beams cantilevered from the inside to beyond the roof’s overhangs. Simple materials were used at the roofs to include tiles at the main roof; metal panels at the walkways, awnings and cabana; and stained and painted wood at the soffits and overhangs. Elsewhere, Texas Lueders stone and stucco were used at the exterior walls, courtyard walls and columns.
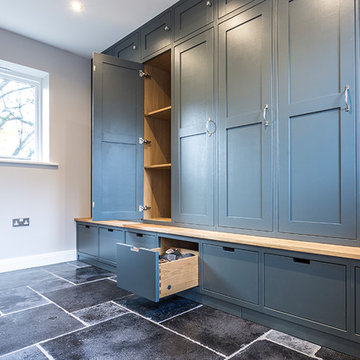
This traditional bootroom was designed to give maximum storage whilst still being practical for day to day use.
Пример оригинального дизайна: тамбур среднего размера со шкафом для обуви в классическом стиле с полом из известняка, одностворчатой входной дверью и разноцветным полом
Пример оригинального дизайна: тамбур среднего размера со шкафом для обуви в классическом стиле с полом из известняка, одностворчатой входной дверью и разноцветным полом
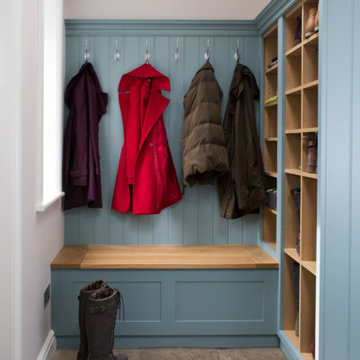
На фото: маленькая прихожая в классическом стиле с белыми стенами, полом из известняка и серым полом для на участке и в саду
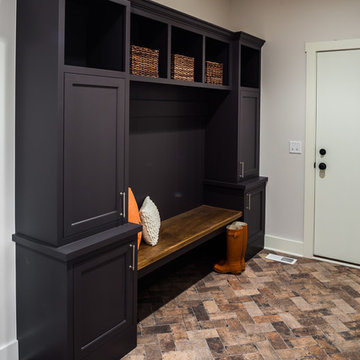
На фото: тамбур среднего размера в стиле кантри с серыми стенами и кирпичным полом
Прихожая с полом из известняка и кирпичным полом – фото дизайна интерьера
12