Прихожая с полом из бамбука и полом из известняка – фото дизайна интерьера
Сортировать:
Бюджет
Сортировать:Популярное за сегодня
81 - 100 из 2 186 фото
1 из 3
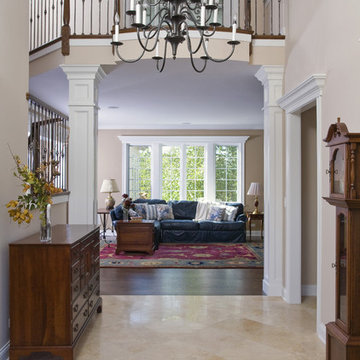
Photo by Linda Oyama-Bryan
Идея дизайна: большое фойе в классическом стиле с бежевыми стенами, полом из известняка, двустворчатой входной дверью, входной дверью из темного дерева и бежевым полом
Идея дизайна: большое фойе в классическом стиле с бежевыми стенами, полом из известняка, двустворчатой входной дверью, входной дверью из темного дерева и бежевым полом

玄関に腰掛を設けてその下と、背面壁に間接照明を入れました。
На фото: узкая прихожая среднего размера с синими стенами, полом из известняка, одностворчатой входной дверью, входной дверью из дерева среднего тона, серым полом, потолком с обоями и деревянными стенами с
На фото: узкая прихожая среднего размера с синими стенами, полом из известняка, одностворчатой входной дверью, входной дверью из дерева среднего тона, серым полом, потолком с обоями и деревянными стенами с
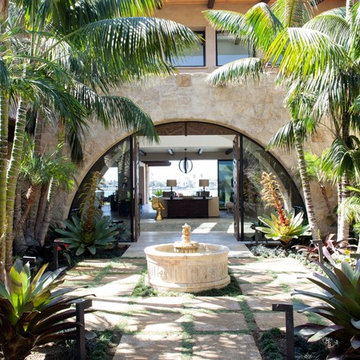
The lush tropical entry court yard of this coastline property is anchored by a reclaimed stone fountain, stone pavers, tuscan wall cladding accentuate the arch ways.
for inquiries;
(949) 955-0414 or (310) 289-0414
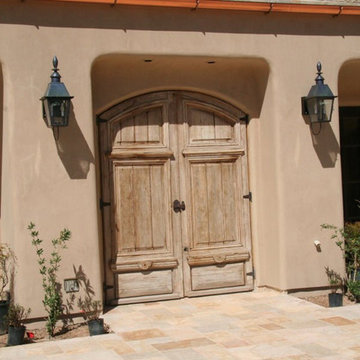
Reclaimed ‘barre gray’ pavers by Architectural Stone Decor.
www.archstonedecor.ca | sales@archstonedecor.ca | (437) 800-8300
The ancient barre gray stone pavers have been reclaimed from different locations across the Mediterranean making them unique in their warm color mixtures and patinas and their exquisite beauty.
They have been calibrated to 5/8” in thickness to ease installation of modern use. They come in random sizes and could be installed in either a running bond formation or a random ‘Versailles’ pattern.
Their durable nature makes them an excellent choice for indoor and outdoor use. They are unaffected by extreme climate and easily withstand heavy use due to the nature of their hard molecular structure.
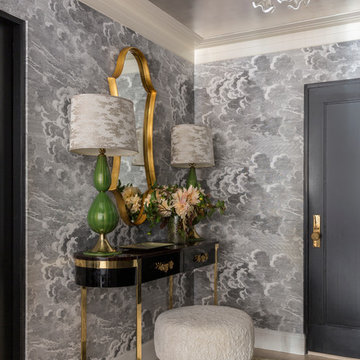
Photo by Marco Ricca
Пример оригинального дизайна: маленькое фойе в стиле неоклассика (современная классика) с полом из известняка, одностворчатой входной дверью и черной входной дверью для на участке и в саду
Пример оригинального дизайна: маленькое фойе в стиле неоклассика (современная классика) с полом из известняка, одностворчатой входной дверью и черной входной дверью для на участке и в саду
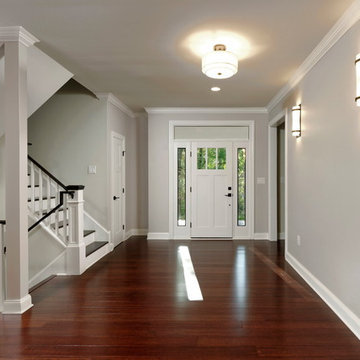
Paint colors:
Walls: Glidden Silver Cloud 30YY 63/024
Ceilings/Trims/Doors: Glidden Swan White GLC23
Stairway: Glidden Meeting House White 50YY 74/069
Robert B. Narod Photography
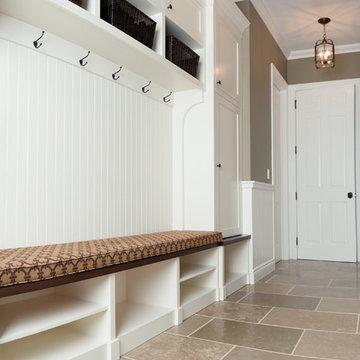
Mudroom with limestone floor and white custom cubbies and cabinetry. Cubbies have
shelves and shoe cubbies, hooks and baskets. Walls have wainscoting.
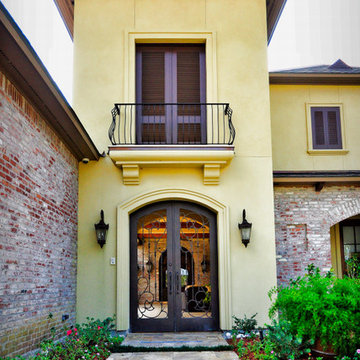
Идея дизайна: большая входная дверь в средиземноморском стиле с желтыми стенами, полом из известняка, двустворчатой входной дверью и металлической входной дверью
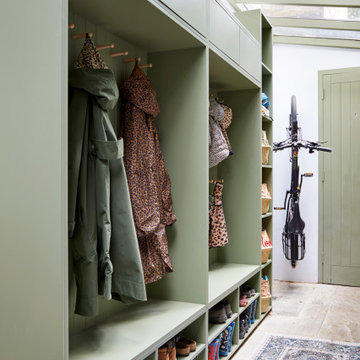
На фото: маленький тамбур в викторианском стиле с полом из известняка, одностворчатой входной дверью, зеленой входной дверью и бежевым полом для на участке и в саду с
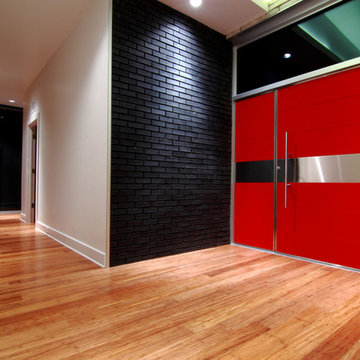
Идея дизайна: большая входная дверь в современном стиле с полом из бамбука, белыми стенами, одностворчатой входной дверью, красной входной дверью и коричневым полом
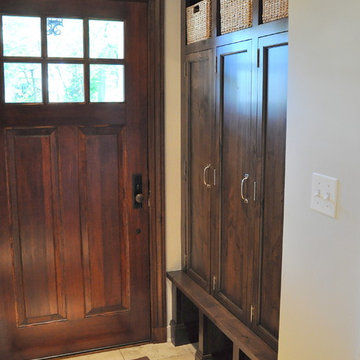
Kitchen remodel which included a butlers pantry, eating area, and rear entry with cubbies. Painted and stained cabinets, throughout. Farmhouse sink, leaded glass, antique mirror, granite, marble and wood countertops.

Photography by Braden Gunem
Project by Studio H:T principal in charge Brad Tomecek (now with Tomecek Studio Architecture). This project questions the need for excessive space and challenges occupants to be efficient. Two shipping containers saddlebag a taller common space that connects local rock outcroppings to the expansive mountain ridge views. The containers house sleeping and work functions while the center space provides entry, dining, living and a loft above. The loft deck invites easy camping as the platform bed rolls between interior and exterior. The project is planned to be off-the-grid using solar orientation, passive cooling, green roofs, pellet stove heating and photovoltaics to create electricity.
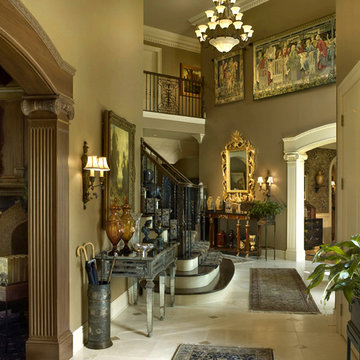
A two and a half story foyer done in an English style. Carved pilasters and capitals anchor the arched openings into the dining room and library. Additional architectural elements such as the iron handrail and limestone flooring combine with old world antiques and modern furnishings to complete the grand salon.
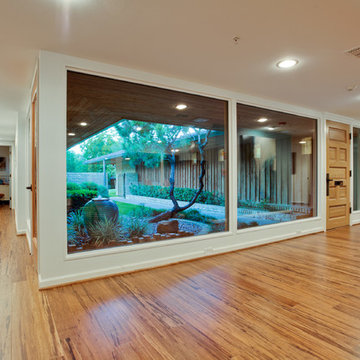
Пример оригинального дизайна: прихожая в стиле ретро с белыми стенами, полом из бамбука, одностворчатой входной дверью и входной дверью из светлого дерева

Arriving at the home, attention is immediately drawn to the dramatic curving staircase with glass balustrade which graces the entryway and leads to the open mezzanine. Architecture and interior design by Pierre Hoppenot, Studio PHH Architects.
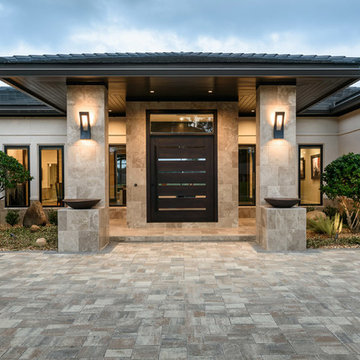
Jeff Westcott Photography.
Interior finishes by Vesta Decor
Свежая идея для дизайна: большая входная дверь в восточном стиле с бежевыми стенами, полом из известняка, поворотной входной дверью, входной дверью из темного дерева и серым полом - отличное фото интерьера
Свежая идея для дизайна: большая входная дверь в восточном стиле с бежевыми стенами, полом из известняка, поворотной входной дверью, входной дверью из темного дерева и серым полом - отличное фото интерьера
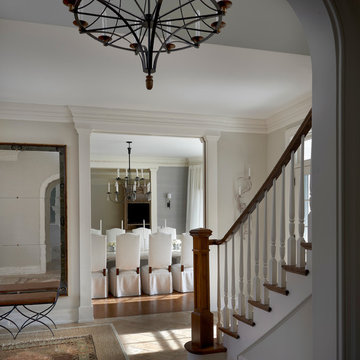
Tony Soluri
Идея дизайна: большая входная дверь в стиле неоклассика (современная классика) с белыми стенами, полом из известняка, одностворчатой входной дверью и входной дверью из дерева среднего тона
Идея дизайна: большая входная дверь в стиле неоклассика (современная классика) с белыми стенами, полом из известняка, одностворчатой входной дверью и входной дверью из дерева среднего тона
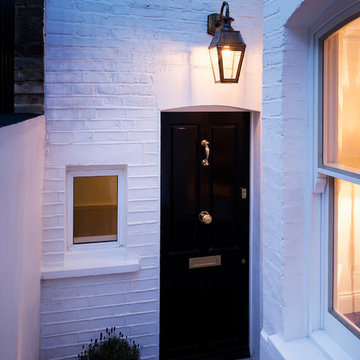
Main entrance.
Front Railing: Removing the 1970’s railing and going back to the original style.
Handrail: Restored to its formal glory.
Paving: Replacing the 1970’s ‘crazy paving’ with 150 year old York stone to match the rest of the street.
Front door: Removal of the non-original door and replacing it with a Victorian-style 4-panel door adorned with door knocker, central knob and letter plate.
Lighting: We fitted a solid brass Victorian lamp (replica) and period-style light bulb to give a Victorian-look as well as match the street lighting.
Windows: UPVc windows are replaced with slimlite double glazing using a special distorted glass to match the original look and charm. This gives the look of single glazing but still functions as double glazing.
Decoration: Overall we tidied up the cables, repainted the front courtyard and renovated the window sills.
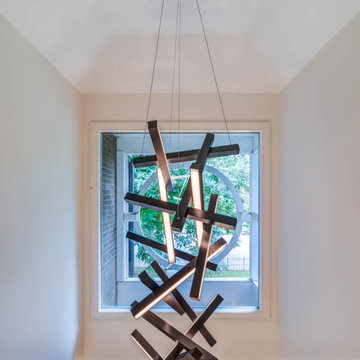
Two-story entry
На фото: фойе среднего размера в современном стиле с белыми стенами, полом из бамбука и сводчатым потолком с
На фото: фойе среднего размера в современном стиле с белыми стенами, полом из бамбука и сводчатым потолком с
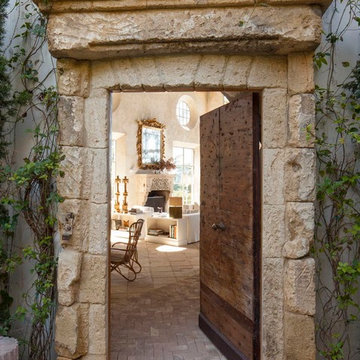
Antique limestone fireplace, architectural element, stone portals, reclaimed limestone floors, and opus sectile inlayes were all supplied by Ancient Surfaces for this one of a kind $20 million Ocean front Malibu estate that sits right on the sand.
For more information and photos of our products please visit us at: www.AncientSurfaces.com
or call us at: (212) 461-0245
Прихожая с полом из бамбука и полом из известняка – фото дизайна интерьера
5