Прихожая с паркетным полом среднего тона и обоями на стенах – фото дизайна интерьера
Сортировать:
Бюджет
Сортировать:Популярное за сегодня
101 - 120 из 424 фото
1 из 3
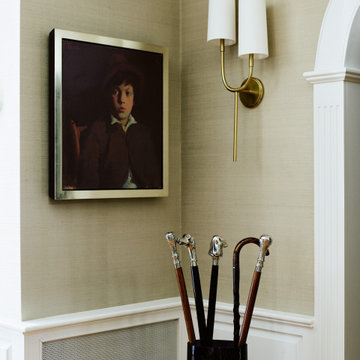
Идея дизайна: фойе среднего размера в стиле неоклассика (современная классика) с бежевыми стенами, паркетным полом среднего тона, коричневым полом и обоями на стенах
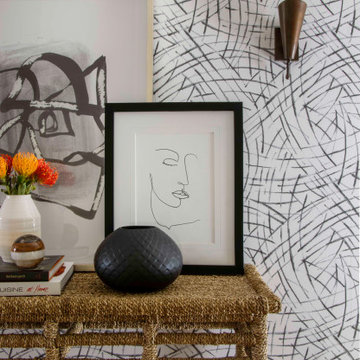
Juxtaposing modern silhouettes with traditional coastal textures, this Cape Cod condo strikes the perfect balance. Neutral tones in the common area are accented by pops of orange and yellow. A geometric navy wallcovering in the guest bedroom nods to ocean currents while an unexpected powder room print is sure to catch your eye.
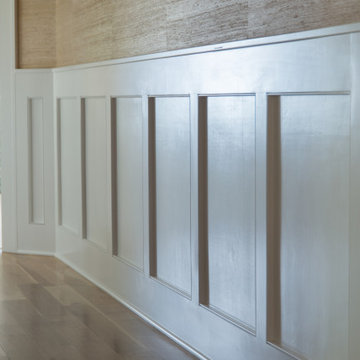
The custom paneling work is on every floor and down every hallway. Every inch has attention to detail written all over it. The custom grass wallpaper covers the walls and ceiling in the entryway.
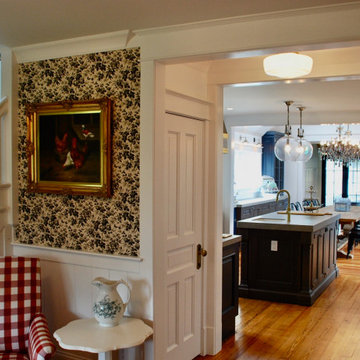
To brighten/update the existing home, all wood work was painted white. Wainscoting was added to protect the wallpaper from the 3 family dogs. Views extend through the home, the addition and into the landscaped beyond
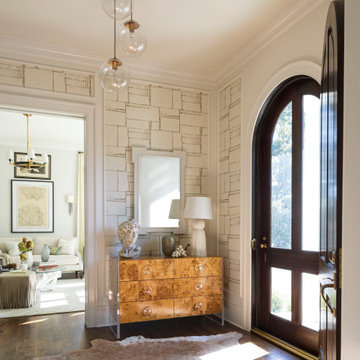
Gorgeous formal foyer with rounded main entry door.
На фото: фойе в стиле неоклассика (современная классика) с паркетным полом среднего тона, одностворчатой входной дверью, входной дверью из темного дерева и обоями на стенах с
На фото: фойе в стиле неоклассика (современная классика) с паркетным полом среднего тона, одностворчатой входной дверью, входной дверью из темного дерева и обоями на стенах с

This transitional foyer features a colorful, abstract wool rug and teal geometric wallpaper. The beaded, polished nickel sconces and neutral, contemporary artwork draws the eye upward. An elegant, transitional open-sphere chandelier adds sophistication while remaining light and airy. Various teal and lavender accessories carry the color throughout this updated foyer.

Originally designed by renowned architect Miles Standish in 1930, this gorgeous New England Colonial underwent a 1960s addition by Richard Wills of the elite Royal Barry Wills architecture firm - featured in Life Magazine in both 1938 & 1946 for his classic Cape Cod & Colonial home designs. The addition included an early American pub w/ beautiful pine-paneled walls, full bar, fireplace & abundant seating as well as a country living room.
We Feng Shui'ed and refreshed this classic home, providing modern touches, but remaining true to the original architect's vision.
On the front door: Heritage Red by Benjamin Moore.
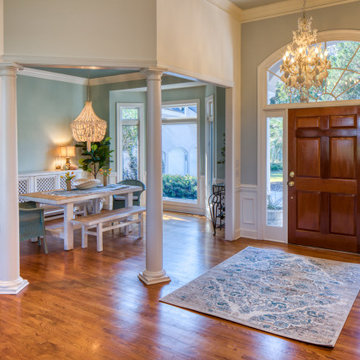
На фото: прихожая в морском стиле с паркетным полом среднего тона, многоуровневым потолком и обоями на стенах
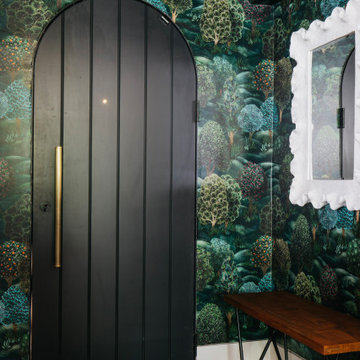
Пример оригинального дизайна: входная дверь среднего размера в стиле модернизм с зелеными стенами, паркетным полом среднего тона, одностворчатой входной дверью, черной входной дверью, коричневым полом, сводчатым потолком и обоями на стенах

Dreaming of a farmhouse life in the middle of the city, this custom new build on private acreage was interior designed from the blueprint stages with intentional details, durability, high-fashion style and chic liveable luxe materials that support this busy family's active and minimalistic lifestyle. | Photography Joshua Caldwell

This 6,000sf luxurious custom new construction 5-bedroom, 4-bath home combines elements of open-concept design with traditional, formal spaces, as well. Tall windows, large openings to the back yard, and clear views from room to room are abundant throughout. The 2-story entry boasts a gently curving stair, and a full view through openings to the glass-clad family room. The back stair is continuous from the basement to the finished 3rd floor / attic recreation room.
The interior is finished with the finest materials and detailing, with crown molding, coffered, tray and barrel vault ceilings, chair rail, arched openings, rounded corners, built-in niches and coves, wide halls, and 12' first floor ceilings with 10' second floor ceilings.
It sits at the end of a cul-de-sac in a wooded neighborhood, surrounded by old growth trees. The homeowners, who hail from Texas, believe that bigger is better, and this house was built to match their dreams. The brick - with stone and cast concrete accent elements - runs the full 3-stories of the home, on all sides. A paver driveway and covered patio are included, along with paver retaining wall carved into the hill, creating a secluded back yard play space for their young children.
Project photography by Kmieick Imagery.
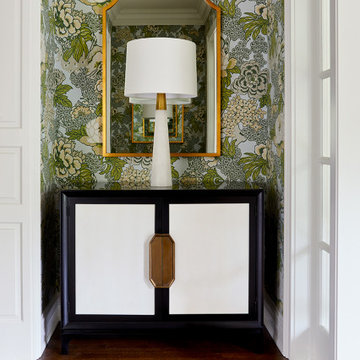
Entryway alcove
Идея дизайна: фойе в классическом стиле с паркетным полом среднего тона, коричневым полом, разноцветными стенами и обоями на стенах
Идея дизайна: фойе в классическом стиле с паркетным полом среднего тона, коричневым полом, разноцветными стенами и обоями на стенах
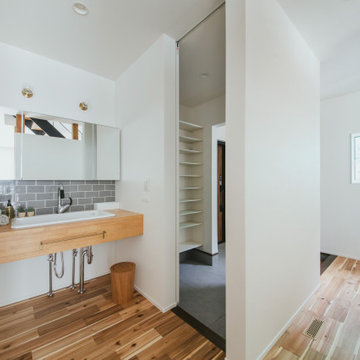
玄関からはリビングへ行く動線と洗面スペースに行く動線に分かれ、家族用と来客用など…用途に合わせて使い分けることができます。
Пример оригинального дизайна: прихожая со шкафом для обуви в стиле кантри с белыми стенами, паркетным полом среднего тона, раздвижной входной дверью, входной дверью из дерева среднего тона, коричневым полом, потолком с обоями и обоями на стенах
Пример оригинального дизайна: прихожая со шкафом для обуви в стиле кантри с белыми стенами, паркетным полом среднего тона, раздвижной входной дверью, входной дверью из дерева среднего тона, коричневым полом, потолком с обоями и обоями на стенах
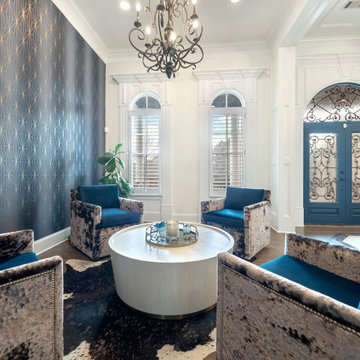
We are bringing back the unexpected yet revered Parlor with the intention to go back to a time of togetherness, entertainment, gathering to tell stories, enjoy some spirits and fraternize. These space is adorned with 4 velvet swivel chairs, a round cocktail table and this room sits upon the front entrance Foyer, immediately captivating you and welcoming every visitor in to gather and stay a while.
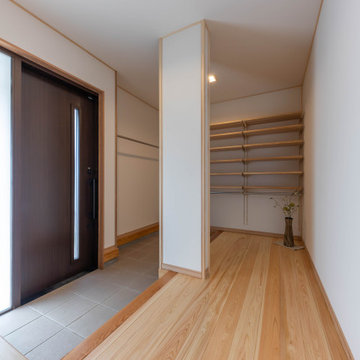
玄関はシンプルにまとめながらも、機能性を保っています。
床は節のない桧の最高級品を使用し、抑えた高級感を演出。
壁は白の珪藻土クロスを使用することで、清潔感のある印象にしながらも消臭効果が期待できます。
畑仕事はどうしても足元が汚れたりするものです。
そのため、玄関と内部収納を繋げ、お客様の靴と住居者の靴の収納をわけました。
また、スリッパの収納はお家に合わせてオリジナルで作成し、腰を掛けることができるようにしています。
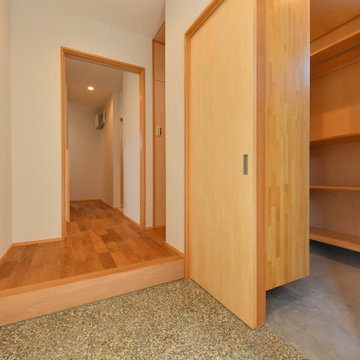
玄関は砂利の洗い出しを採用。隣に大きな玄関収納を設けました。
Стильный дизайн: прихожая с белыми стенами, паркетным полом среднего тона, раздвижной входной дверью, потолком с обоями и обоями на стенах - последний тренд
Стильный дизайн: прихожая с белыми стенами, паркетным полом среднего тона, раздвижной входной дверью, потолком с обоями и обоями на стенах - последний тренд
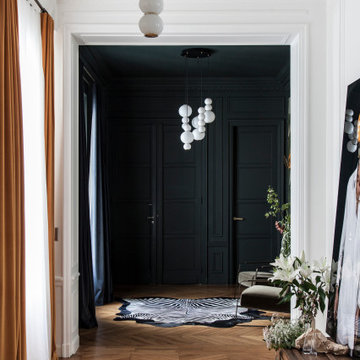
Photo : BCDF Studio
На фото: большое фойе в современном стиле с синими стенами, паркетным полом среднего тона, двустворчатой входной дверью, синей входной дверью, коричневым полом и обоями на стенах
На фото: большое фойе в современном стиле с синими стенами, паркетным полом среднего тона, двустворчатой входной дверью, синей входной дверью, коричневым полом и обоями на стенах
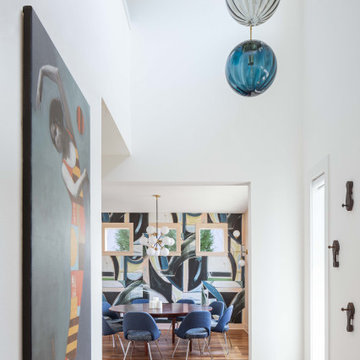
A vanilla entryway with soaring 18' ceilings originally with beige walls and white trim is transformed with art and whimsy in the commissioned painting, the light fixture, and artful rug.
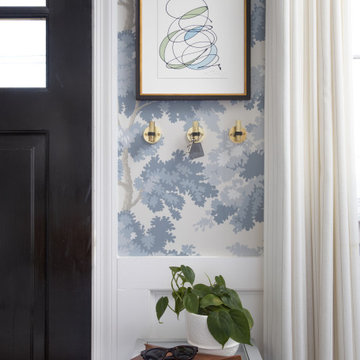
Стильный дизайн: прихожая в стиле фьюжн с паркетным полом среднего тона, коричневым полом и обоями на стенах - последний тренд
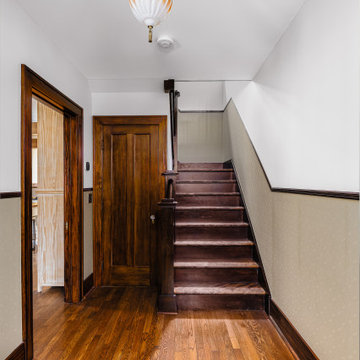
A view of the foyer of this center-hall colonial in Ann Arbor, MI. The staircase was stripped of paint and brought back to its original glory. Anaglypta wallpaper was added to the lower walls.
Прихожая с паркетным полом среднего тона и обоями на стенах – фото дизайна интерьера
6