Прихожая с паркетным полом среднего тона и обоями на стенах – фото дизайна интерьера
Сортировать:
Бюджет
Сортировать:Популярное за сегодня
61 - 80 из 424 фото
1 из 3

New Craftsman style home, approx 3200sf on 60' wide lot. Views from the street, highlighting front porch, large overhangs, Craftsman detailing. Photos by Robert McKendrick Photography.
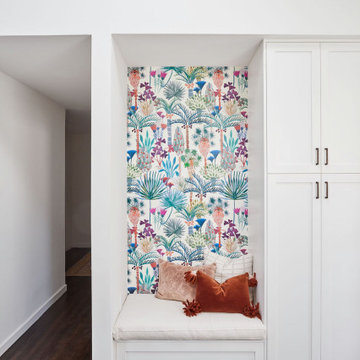
Источник вдохновения для домашнего уюта: маленькая входная дверь в стиле ретро с коричневыми стенами, паркетным полом среднего тона, одностворчатой входной дверью, белой входной дверью, сводчатым потолком и обоями на стенах для на участке и в саду
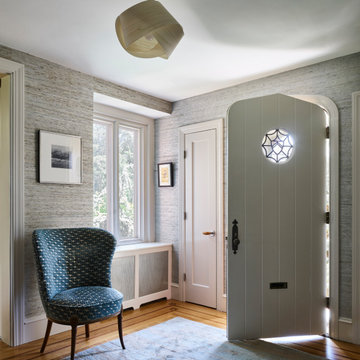
TEAM
Interior Design: LDa Architecture & Interiors
Builder: Hampden Design
Photographer: Jared Kuzia Photography
Пример оригинального дизайна: вестибюль среднего размера в стиле неоклассика (современная классика) с паркетным полом среднего тона, одностворчатой входной дверью, белой входной дверью и обоями на стенах
Пример оригинального дизайна: вестибюль среднего размера в стиле неоклассика (современная классика) с паркетным полом среднего тона, одностворчатой входной дверью, белой входной дверью и обоями на стенах
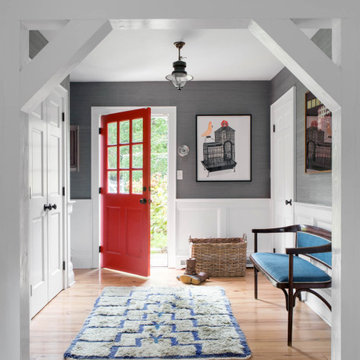
Свежая идея для дизайна: фойе в морском стиле с серыми стенами, паркетным полом среднего тона, одностворчатой входной дверью, красной входной дверью, коричневым полом, панелями на стенах и обоями на стенах - отличное фото интерьера
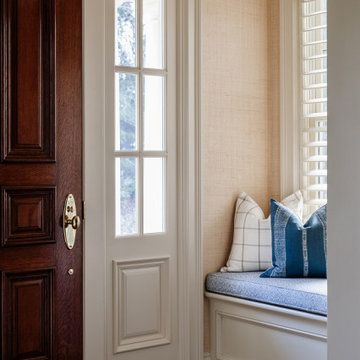
Источник вдохновения для домашнего уюта: прихожая в классическом стиле с бежевыми стенами, паркетным полом среднего тона, одностворчатой входной дверью, входной дверью из дерева среднего тона, коричневым полом и обоями на стенах
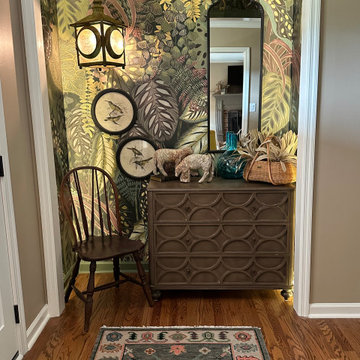
This beautiful botanical mural was installed in the foyer area of our client's home outside of Columbia.
This area is now more open to another natural world. A take on biophilic design, the space frees you as soon as you walk in the front door!
According to this article from Science Direct, the effects of the biophilic indoor environment has a more restorative impact especially when it comes to stress and anxiety.
https://www.sciencedirect.com/science/article/pii/S0160412019336347
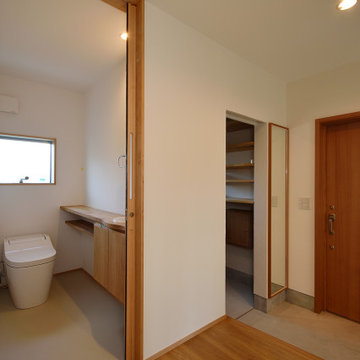
前面道路に面する玄関アプローチは大きな庇と壁で囲み半屋内的な空間とすることで視線を遮りました。天井高を最低限に抑えたことで籠り感のある気持ちの良い空間となりました。
玄関扉を過ぎた先にはリビングとつながるウッドデッキがあります。籠り感のある空間の先にある屋根のないウッドデッキはより開放的に感じられます。

Shelly, hired me, to add some finishing touches. Everything, she tried seemed to demure for this dramatic home, but it can be scary and one may not know where to start. take a look at the before's and travel along as we take a lovely home to a spectacular home!
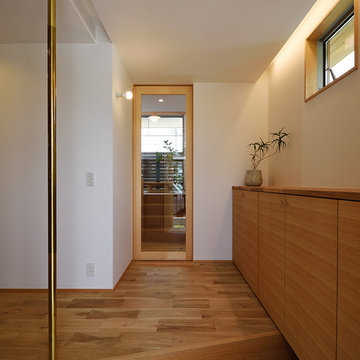
空間としての仕切りも兼ねた真鍮製のポールのある玄関です。
立ち上がる時、腰を掛けるとき等様々な場面で大活躍です。オリジナルの製作下足入れに取り付けられた真鍮のつまみも味わいがあります。また、下足入れの上部に設けられた間接照明からの光が、ご家族様のご帰宅を優しく出迎えてくれます。
玄関とリビングの引き戸に強化ガラスを入れた框戸を取り入れることで、視線が奥まで抜け、より広々と感じる空間に仕上がります。
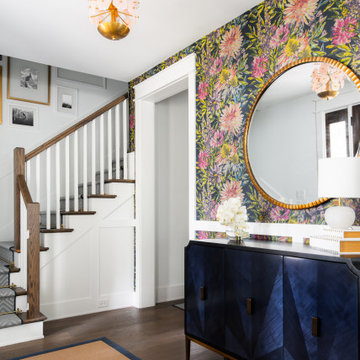
This home exudes playfulness and invites you into a world of vibrant colors and floral bliss. A navy sideboard stands elegantly against the floral wallpaper backdrop, providing a perfect contrast with a touch of sophistication. Its deep, rich color anchors the space while also serving as a functional storage solution for everyday essentials.
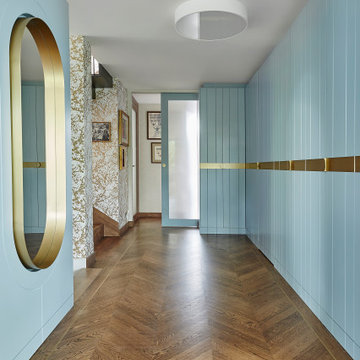
Свежая идея для дизайна: узкая прихожая среднего размера в современном стиле с белыми стенами, паркетным полом среднего тона, одностворчатой входной дверью, металлической входной дверью, сводчатым потолком и обоями на стенах - отличное фото интерьера
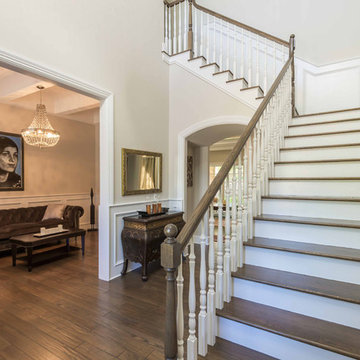
This 6,000sf luxurious custom new construction 5-bedroom, 4-bath home combines elements of open-concept design with traditional, formal spaces, as well. Tall windows, large openings to the back yard, and clear views from room to room are abundant throughout. The 2-story entry boasts a gently curving stair, and a full view through openings to the glass-clad family room. The back stair is continuous from the basement to the finished 3rd floor / attic recreation room.
The interior is finished with the finest materials and detailing, with crown molding, coffered, tray and barrel vault ceilings, chair rail, arched openings, rounded corners, built-in niches and coves, wide halls, and 12' first floor ceilings with 10' second floor ceilings.
It sits at the end of a cul-de-sac in a wooded neighborhood, surrounded by old growth trees. The homeowners, who hail from Texas, believe that bigger is better, and this house was built to match their dreams. The brick - with stone and cast concrete accent elements - runs the full 3-stories of the home, on all sides. A paver driveway and covered patio are included, along with paver retaining wall carved into the hill, creating a secluded back yard play space for their young children.
Project photography by Kmieick Imagery.

Originally designed by renowned architect Miles Standish in 1930, this gorgeous New England Colonial underwent a 1960s addition by Richard Wills of the elite Royal Barry Wills architecture firm - featured in Life Magazine in both 1938 & 1946 for his classic Cape Cod & Colonial home designs. The addition included an early American pub w/ beautiful pine-paneled walls, full bar, fireplace & abundant seating as well as a country living room.
We Feng Shui'ed and refreshed this classic home, providing modern touches, but remaining true to the original architect's vision.
On the front door: Heritage Red by Benjamin Moore.

Beach house on the harbor in Newport with coastal décor and bright inviting colors.
Свежая идея для дизайна: узкая прихожая среднего размера в морском стиле с белыми стенами, паркетным полом среднего тона, двустворчатой входной дверью, белой входной дверью, коричневым полом, деревянным потолком и обоями на стенах - отличное фото интерьера
Свежая идея для дизайна: узкая прихожая среднего размера в морском стиле с белыми стенами, паркетным полом среднего тона, двустворчатой входной дверью, белой входной дверью, коричневым полом, деревянным потолком и обоями на стенах - отличное фото интерьера
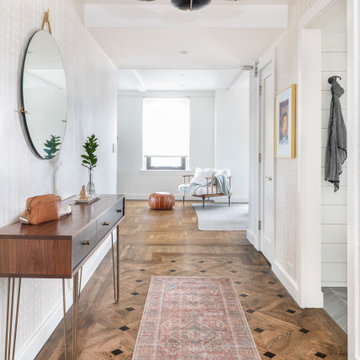
Photographer: Brett Beyer
Architect: Ben Herzog Architect
На фото: прихожая с паркетным полом среднего тона и обоями на стенах с
На фото: прихожая с паркетным полом среднего тона и обоями на стенах с
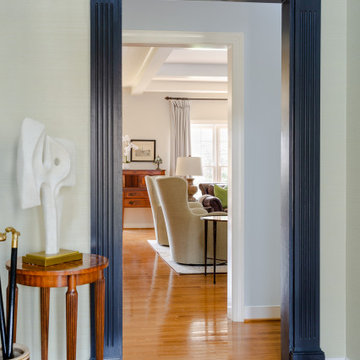
Свежая идея для дизайна: фойе в классическом стиле с зелеными стенами, паркетным полом среднего тона, одностворчатой входной дверью, черной входной дверью, коричневым полом и обоями на стенах - отличное фото интерьера
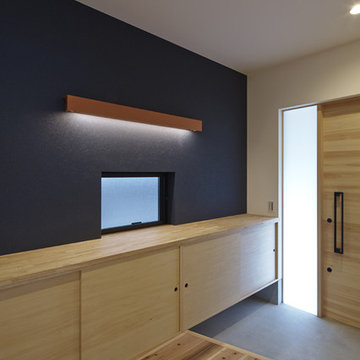
Photo by Daijirou Okada
На фото: узкая прихожая среднего размера в восточном стиле с синими стенами, паркетным полом среднего тона, одностворчатой входной дверью, входной дверью из дерева среднего тона, потолком с обоями и обоями на стенах
На фото: узкая прихожая среднего размера в восточном стиле с синими стенами, паркетным полом среднего тона, одностворчатой входной дверью, входной дверью из дерева среднего тона, потолком с обоями и обоями на стенах
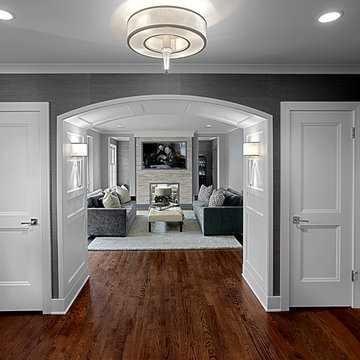
Dramatic white and gray entry leads to a warm living space. Norman Sizemore -Photographer
Пример оригинального дизайна: большое фойе в стиле неоклассика (современная классика) с серыми стенами, паркетным полом среднего тона и обоями на стенах
Пример оригинального дизайна: большое фойе в стиле неоклассика (современная классика) с серыми стенами, паркетным полом среднего тона и обоями на стенах
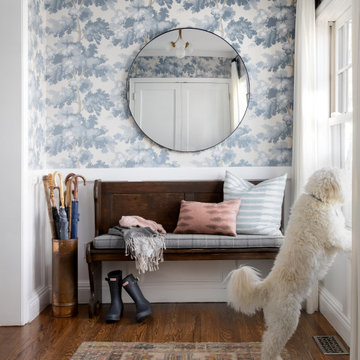
Источник вдохновения для домашнего уюта: прихожая в стиле фьюжн с паркетным полом среднего тона, коричневым полом и обоями на стенах
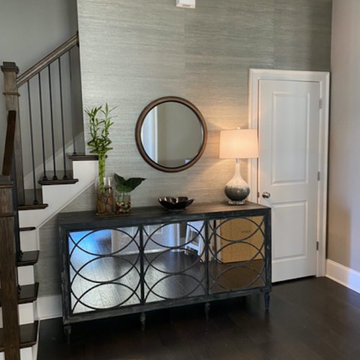
Maximizing a foyer space which in most homes would contain maybe just a bench that would turn unto a secondary dropzone. The mirrors of course make a space seem bigger. But note the mix of descriptions..... round, geometric, wallpaper, foyer, plants. Make sense? Nope. But that’s why pictures say 1,000 words and words onlu have an absolute value of one each. This foyer is telling guests that its purpose is not a dropzone for shoes and apparel. Not just where you plug in your Roomba. The foyer is the curb appeal for the interior.
Прихожая с паркетным полом среднего тона и обоями на стенах – фото дизайна интерьера
4