Прихожая с паркетным полом среднего тона и черной входной дверью – фото дизайна интерьера
Сортировать:
Бюджет
Сортировать:Популярное за сегодня
61 - 80 из 1 442 фото
1 из 3
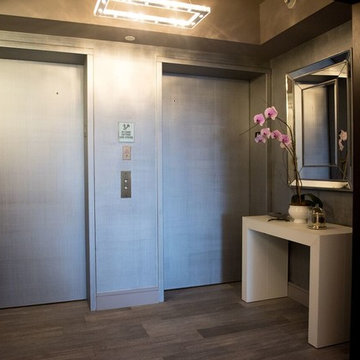
Пример оригинального дизайна: большая узкая прихожая в стиле неоклассика (современная классика) с белыми стенами, паркетным полом среднего тона, двустворчатой входной дверью, черной входной дверью и серым полом
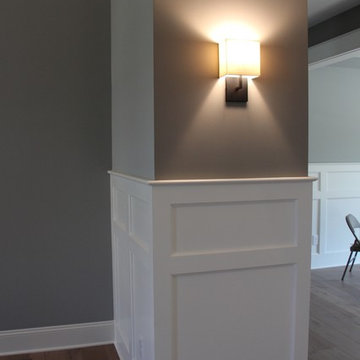
Стильный дизайн: фойе среднего размера в стиле модернизм с серыми стенами, паркетным полом среднего тона, одностворчатой входной дверью и черной входной дверью - последний тренд

The Clemont, Plan 2117 - Transitional Style with 3-Car Garage
Идея дизайна: узкая прихожая среднего размера в стиле неоклассика (современная классика) с белыми стенами, паркетным полом среднего тона, черной входной дверью, коричневым полом, кессонным потолком и обоями на стенах
Идея дизайна: узкая прихожая среднего размера в стиле неоклассика (современная классика) с белыми стенами, паркетным полом среднего тона, черной входной дверью, коричневым полом, кессонным потолком и обоями на стенах
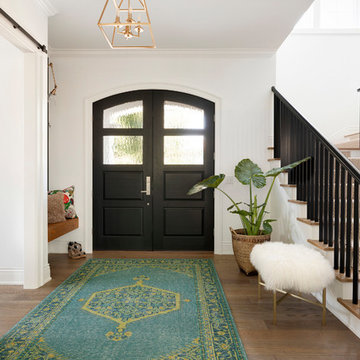
Custom wood front door painted Benjaman Moore black, walls and trim BM super white, 6 inch white oak custom stain floors, custom sliding barn door in hunter green, 100% wool hand loom turkish rug, Lennox house design, foyer lantern, open brass by Savoy House, runner - stain resistant nylon in chevron pattern, sand/ivory color
Images by @Spacecrafting
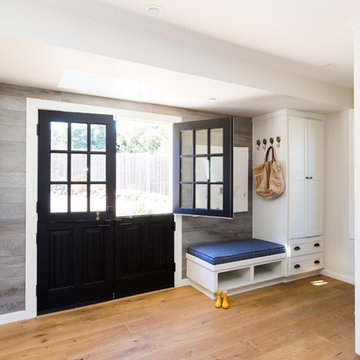
Lynn Bagley Photography
Идея дизайна: тамбур в стиле неоклассика (современная классика) с белыми стенами, паркетным полом среднего тона, голландской входной дверью, черной входной дверью и коричневым полом
Идея дизайна: тамбур в стиле неоклассика (современная классика) с белыми стенами, паркетным полом среднего тона, голландской входной дверью, черной входной дверью и коричневым полом
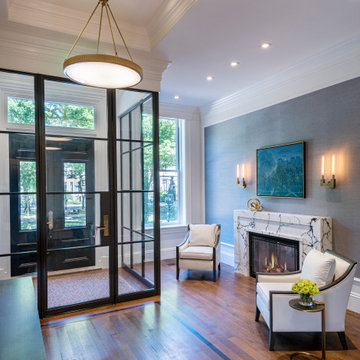
Elegant common foyer with glossy black double doors and enclosed black iron and glass vestibule. Stained white oak hardwood flooring and grey grasscloth wall covering. White coffered ceiling with recessed lighting and lacquered brass chandeliers.
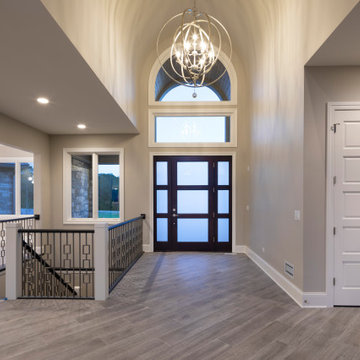
Стильный дизайн: фойе в стиле неоклассика (современная классика) с бежевыми стенами, паркетным полом среднего тона, одностворчатой входной дверью, черной входной дверью, коричневым полом и сводчатым потолком - последний тренд
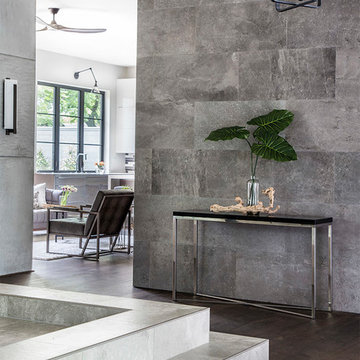
Свежая идея для дизайна: огромная входная дверь в стиле неоклассика (современная классика) с белыми стенами, паркетным полом среднего тона, одностворчатой входной дверью, черной входной дверью и серым полом - отличное фото интерьера
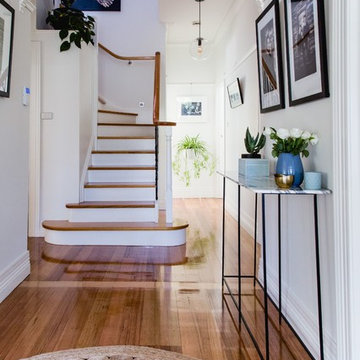
Suzi Appel Photography
На фото: большая прихожая в скандинавском стиле с белыми стенами, паркетным полом среднего тона, одностворчатой входной дверью и черной входной дверью с
На фото: большая прихожая в скандинавском стиле с белыми стенами, паркетным полом среднего тона, одностворчатой входной дверью и черной входной дверью с
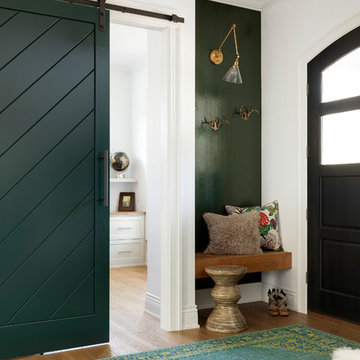
Custom wood front door painted Benjaman Moore black, walls and trim BM super white, 6 inch white oak custom stain floors, custom sliding barn door in hunter green, 100% wool hand loom turkish rug, Lennox house design, foyer lantern, open brass by Savoy House, runner - stain resistant nylon in chevron pattern, sand/ivory color
Image by @Spacecrafting

This 1910 West Highlands home was so compartmentalized that you couldn't help to notice you were constantly entering a new room every 8-10 feet. There was also a 500 SF addition put on the back of the home to accommodate a living room, 3/4 bath, laundry room and back foyer - 350 SF of that was for the living room. Needless to say, the house needed to be gutted and replanned.
Kitchen+Dining+Laundry-Like most of these early 1900's homes, the kitchen was not the heartbeat of the home like they are today. This kitchen was tucked away in the back and smaller than any other social rooms in the house. We knocked out the walls of the dining room to expand and created an open floor plan suitable for any type of gathering. As a nod to the history of the home, we used butcherblock for all the countertops and shelving which was accented by tones of brass, dusty blues and light-warm greys. This room had no storage before so creating ample storage and a variety of storage types was a critical ask for the client. One of my favorite details is the blue crown that draws from one end of the space to the other, accenting a ceiling that was otherwise forgotten.
Primary Bath-This did not exist prior to the remodel and the client wanted a more neutral space with strong visual details. We split the walls in half with a datum line that transitions from penny gap molding to the tile in the shower. To provide some more visual drama, we did a chevron tile arrangement on the floor, gridded the shower enclosure for some deep contrast an array of brass and quartz to elevate the finishes.
Powder Bath-This is always a fun place to let your vision get out of the box a bit. All the elements were familiar to the space but modernized and more playful. The floor has a wood look tile in a herringbone arrangement, a navy vanity, gold fixtures that are all servants to the star of the room - the blue and white deco wall tile behind the vanity.
Full Bath-This was a quirky little bathroom that you'd always keep the door closed when guests are over. Now we have brought the blue tones into the space and accented it with bronze fixtures and a playful southwestern floor tile.
Living Room & Office-This room was too big for its own good and now serves multiple purposes. We condensed the space to provide a living area for the whole family plus other guests and left enough room to explain the space with floor cushions. The office was a bonus to the project as it provided privacy to a room that otherwise had none before.
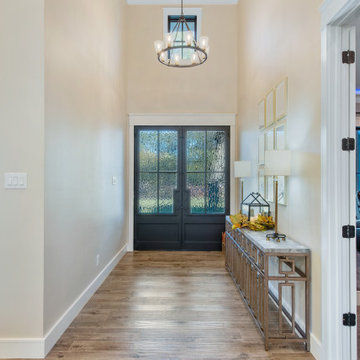
14' tall foyer is open to the high clerestory window above, making the entry open and light. Entry to the tiered media room to the right off the foyer.
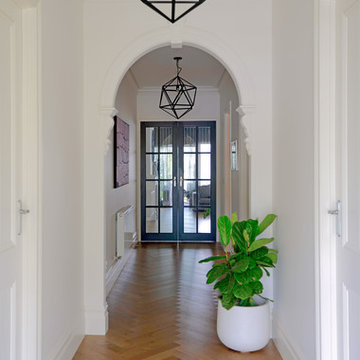
www.pauldistefanodesign.com
Свежая идея для дизайна: большая узкая прихожая в викторианском стиле с белыми стенами, паркетным полом среднего тона, одностворчатой входной дверью и черной входной дверью - отличное фото интерьера
Свежая идея для дизайна: большая узкая прихожая в викторианском стиле с белыми стенами, паркетным полом среднего тона, одностворчатой входной дверью и черной входной дверью - отличное фото интерьера
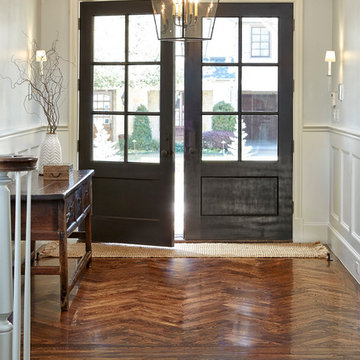
Aaron Dougherty Photography
На фото: большое фойе в стиле неоклассика (современная классика) с серыми стенами, двустворчатой входной дверью, черной входной дверью и паркетным полом среднего тона
На фото: большое фойе в стиле неоклассика (современная классика) с серыми стенами, двустворчатой входной дверью, черной входной дверью и паркетным полом среднего тона
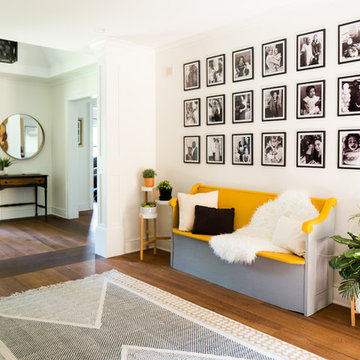
This oversized mudroom leads directly to the custom built stairs leading to the second floor. It features six enclosed lockers for storage and has additional open storage on both the top and bottom. This room was completed using an area rug to add texture. The adjacent wall features a custom refinished church pew with a bright vivid pop of color to break up the neutrals. Above the seating is a large gallery wall perfect for showcasing all of those family portraits.
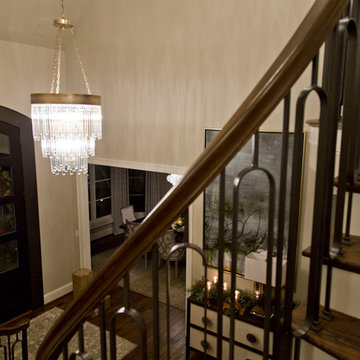
Источник вдохновения для домашнего уюта: большая входная дверь в стиле неоклассика (современная классика) с бежевыми стенами, паркетным полом среднего тона, двустворчатой входной дверью, черной входной дверью и коричневым полом
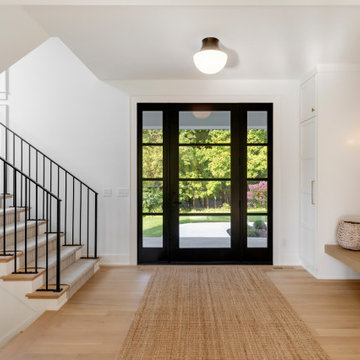
Стильный дизайн: фойе среднего размера с белыми стенами, паркетным полом среднего тона, черной входной дверью и коричневым полом - последний тренд

Architect: Domain Design Architects
Photography: Joe Belcovson Photography
Стильный дизайн: входная дверь среднего размера в стиле ретро с разноцветными стенами, паркетным полом среднего тона, одностворчатой входной дверью, черной входной дверью, коричневым полом и балками на потолке - последний тренд
Стильный дизайн: входная дверь среднего размера в стиле ретро с разноцветными стенами, паркетным полом среднего тона, одностворчатой входной дверью, черной входной дверью, коричневым полом и балками на потолке - последний тренд
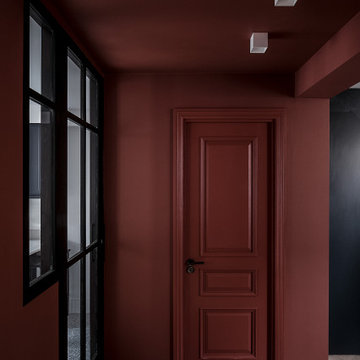
Стильный дизайн: узкая прихожая среднего размера в современном стиле с красными стенами, паркетным полом среднего тона, одностворчатой входной дверью и черной входной дверью - последний тренд
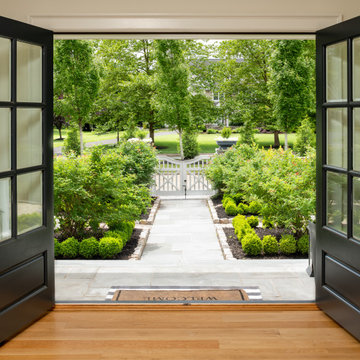
Angle Eye Photography
Свежая идея для дизайна: большое фойе в классическом стиле с бежевыми стенами, паркетным полом среднего тона, двустворчатой входной дверью, черной входной дверью и коричневым полом - отличное фото интерьера
Свежая идея для дизайна: большое фойе в классическом стиле с бежевыми стенами, паркетным полом среднего тона, двустворчатой входной дверью, черной входной дверью и коричневым полом - отличное фото интерьера
Прихожая с паркетным полом среднего тона и черной входной дверью – фото дизайна интерьера
4