Прихожая с панелями на стенах и кирпичными стенами – фото дизайна интерьера
Сортировать:
Бюджет
Сортировать:Популярное за сегодня
101 - 120 из 1 653 фото
1 из 3
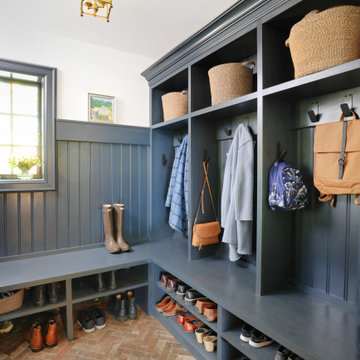
This home underwent significant floorplan changes to create spaces that are better aligned with modern living. For example, removing the back staircase allows for a spacious mudroom with a rustic floor.
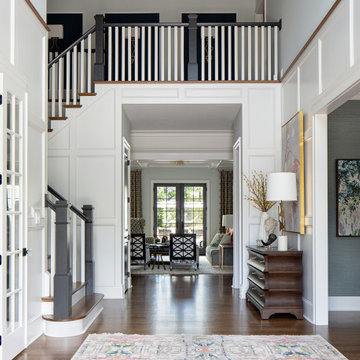
The entry from this house frames the view all the way through to the back with the beautiful pool and back terrace. The dining room lies to the right and the study is to the left with the great room directly ahead. The beautiful artwork shown to the right is printed on a steel pattern which provides a beautiful reflection from the light at the front door.

Recuperamos algunas paredes de ladrillo. Nos dan textura a zonas de paso y también nos ayudan a controlar los niveles de humedad y, por tanto, un mayor confort climático.
Creamos una amplia zona de almacenaje en la entrada integrando la puerta corredera del salón y las instalaciones generales de la vivienda.

Enter into this light filled foyer complete with beautiful marble floors, rich wood staicase and beatiful moldings throughout
На фото: фойе среднего размера в классическом стиле с белыми стенами, мраморным полом, одностворчатой входной дверью, черной входной дверью, белым полом, сводчатым потолком и панелями на стенах с
На фото: фойе среднего размера в классическом стиле с белыми стенами, мраморным полом, одностворчатой входной дверью, черной входной дверью, белым полом, сводчатым потолком и панелями на стенах с

Espacio central del piso de diseño moderno e industrial con toques rústicos.
Separador de ambientes de lamas verticales y boxes de madera natural. Separa el espacio de entrada y la sala de estar y está `pensado para colocar discos de vinilo.
Se han recuperado los pavimentos hidráulicos originales, los ventanales de madera, las paredes de tocho visto y los techos de volta catalana.
Se han utilizado panelados de lamas de madera natural en cocina y bar y en el mobiliario a medida de la barra de bar y del mueble del espacio de entrada para que quede todo integrado.
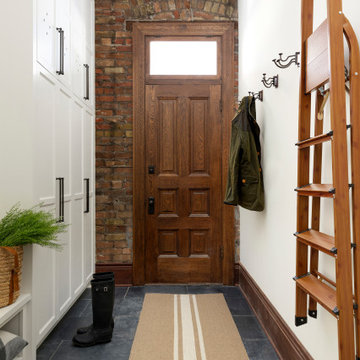
На фото: тамбур с белыми стенами, одностворчатой входной дверью, входной дверью из дерева среднего тона, серым полом и кирпичными стенами
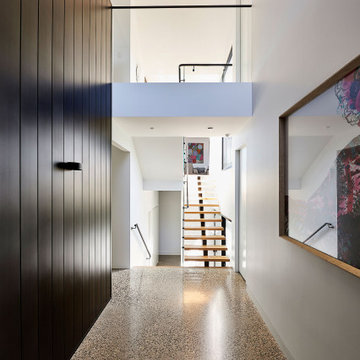
На фото: большое фойе в современном стиле с черными стенами, полом из терраццо, поворотной входной дверью, черной входной дверью, серым полом, многоуровневым потолком и панелями на стенах

This traditional home in Villanova features Carrera marble and wood accents throughout, giving it a classic European feel. We completely renovated this house, updating the exterior, five bathrooms, kitchen, foyer, and great room. We really enjoyed creating a wine and cellar and building a separate home office, in-law apartment, and pool house.
Rudloff Custom Builders has won Best of Houzz for Customer Service in 2014, 2015 2016, 2017 and 2019. We also were voted Best of Design in 2016, 2017, 2018, 2019 which only 2% of professionals receive. Rudloff Custom Builders has been featured on Houzz in their Kitchen of the Week, What to Know About Using Reclaimed Wood in the Kitchen as well as included in their Bathroom WorkBook article. We are a full service, certified remodeling company that covers all of the Philadelphia suburban area. This business, like most others, developed from a friendship of young entrepreneurs who wanted to make a difference in their clients’ lives, one household at a time. This relationship between partners is much more than a friendship. Edward and Stephen Rudloff are brothers who have renovated and built custom homes together paying close attention to detail. They are carpenters by trade and understand concept and execution. Rudloff Custom Builders will provide services for you with the highest level of professionalism, quality, detail, punctuality and craftsmanship, every step of the way along our journey together.
Specializing in residential construction allows us to connect with our clients early in the design phase to ensure that every detail is captured as you imagined. One stop shopping is essentially what you will receive with Rudloff Custom Builders from design of your project to the construction of your dreams, executed by on-site project managers and skilled craftsmen. Our concept: envision our client’s ideas and make them a reality. Our mission: CREATING LIFETIME RELATIONSHIPS BUILT ON TRUST AND INTEGRITY.
Photo Credit: Jon Friedrich Photography
Design Credit: PS & Daughters

Свежая идея для дизайна: фойе в стиле неоклассика (современная классика) с белыми стенами, темным паркетным полом, одностворчатой входной дверью, черной входной дверью, черным полом и панелями на стенах - отличное фото интерьера
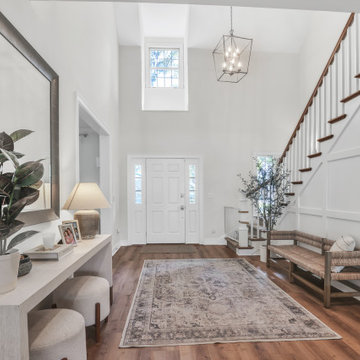
Свежая идея для дизайна: большое фойе в стиле неоклассика (современная классика) с белыми стенами, полом из винила, одностворчатой входной дверью, коричневым полом и панелями на стенах - отличное фото интерьера
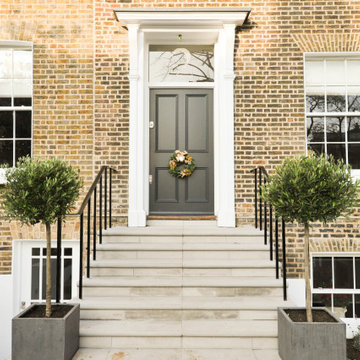
Front door entrance of a luxurious home in London.
Свежая идея для дизайна: большая прихожая в классическом стиле с одностворчатой входной дверью, серой входной дверью, коричневыми стенами и кирпичными стенами - отличное фото интерьера
Свежая идея для дизайна: большая прихожая в классическом стиле с одностворчатой входной дверью, серой входной дверью, коричневыми стенами и кирпичными стенами - отличное фото интерьера

When transforming this large warehouse into the home base for a security company, it was important to maintain the historic integrity of the building, as well as take security considerations into account. Selections were made to stay within historic preservation guidelines, working around and with existing architectural elements. This led us to finding creative solutions for floor plans and furniture to fit around the original railroad track beams that cut through the walls, as well as fantastic light fixtures that worked around rafters and with the existing wiring. Utilizing what was available, the entry stairway steps were created from original wood beams that were salvaged.
The building was empty when the remodel began: gutted, and without a second floor. This blank slate allowed us to fully realize the vision of our client - a 50+ year veteran of the fire department - to reflect a connection with emergency responders, and to emanate confidence and safety. A firepole was installed in the lobby which is now complete with a retired fire truck.

Стильный дизайн: прихожая в стиле фьюжн с синими стенами, одностворчатой входной дверью, синей входной дверью, разноцветным полом и панелями на стенах - последний тренд

Идея дизайна: фойе в стиле неоклассика (современная классика) с бежевыми стенами, паркетным полом среднего тона, одностворчатой входной дверью, входной дверью из темного дерева, многоуровневым потолком и панелями на стенах
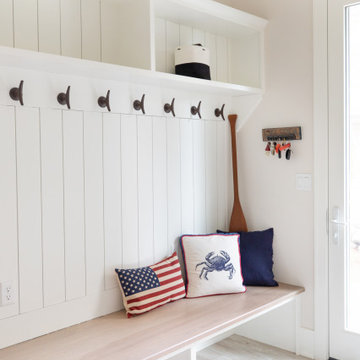
www.lowellcustomhomes.com - Lake Geneva, WI,
Стильный дизайн: тамбур среднего размера в морском стиле с бежевыми стенами, паркетным полом среднего тона, одностворчатой входной дверью, белой входной дверью и панелями на стенах - последний тренд
Стильный дизайн: тамбур среднего размера в морском стиле с бежевыми стенами, паркетным полом среднего тона, одностворчатой входной дверью, белой входной дверью и панелями на стенах - последний тренд

Стильный дизайн: тамбур в морском стиле с синими стенами, одностворчатой входной дверью, белой входной дверью, серым полом, деревянным потолком и панелями на стенах - последний тренд

Стильный дизайн: маленькое фойе в классическом стиле с красными стенами, светлым паркетным полом, красной входной дверью, коричневым полом и панелями на стенах для на участке и в саду - последний тренд
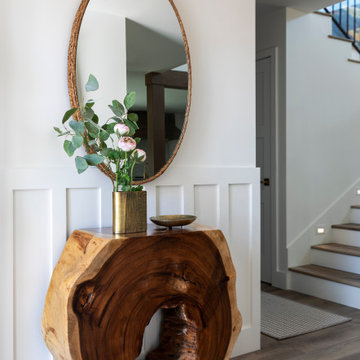
Live edge entry console with natural fiber woven mirror and brass detail accents create the perfect space to meet your guests.
Стильный дизайн: фойе среднего размера в морском стиле с белыми стенами, полом из ламината, серым полом, панелями на стенах и голландской входной дверью - последний тренд
Стильный дизайн: фойе среднего размера в морском стиле с белыми стенами, полом из ламината, серым полом, панелями на стенах и голландской входной дверью - последний тренд
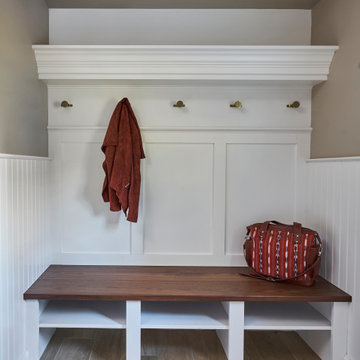
Пример оригинального дизайна: маленький тамбур в стиле неоклассика (современная классика) с бежевыми стенами, полом из керамогранита, коричневым полом и панелями на стенах для на участке и в саду
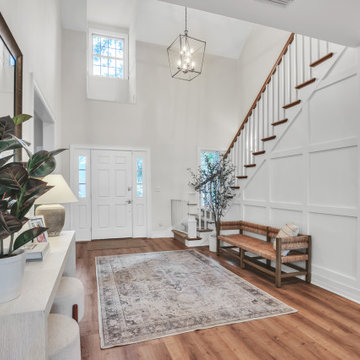
Идея дизайна: большое фойе в стиле неоклассика (современная классика) с белыми стенами, полом из винила, одностворчатой входной дверью, коричневым полом и панелями на стенах
Прихожая с панелями на стенах и кирпичными стенами – фото дизайна интерьера
6