Прихожая с панелями на стенах и кирпичными стенами – фото дизайна интерьера
Сортировать:
Бюджет
Сортировать:Популярное за сегодня
21 - 40 из 1 653 фото
1 из 3

Ingresso: pavimento in marmo verde alpi, elementi di arredo su misura in legno cannettato noce canaletto
Пример оригинального дизайна: фойе среднего размера в современном стиле с зелеными стенами, мраморным полом, одностворчатой входной дверью, зеленой входной дверью, зеленым полом, многоуровневым потолком и панелями на стенах
Пример оригинального дизайна: фойе среднего размера в современном стиле с зелеными стенами, мраморным полом, одностворчатой входной дверью, зеленой входной дверью, зеленым полом, многоуровневым потолком и панелями на стенах
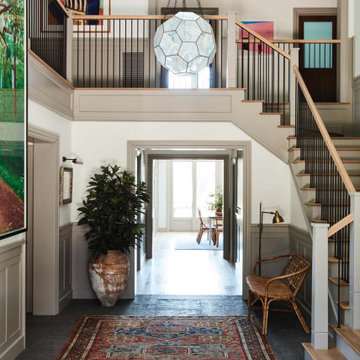
На фото: фойе в стиле неоклассика (современная классика) с белыми стенами, серым полом и панелями на стенах

This double-height entry room shows a grand white staircase leading upstairs to the private bedrooms, and downstairs to the entertainment areas. Warm wood, white wainscoting and traditional windows introduce lightness and freshness to the space.

The foyer opens onto the formal living room. The original glass pocket doors were restored as was the front door. Oak flooring in a custom chevron pattern. Furniture by others.

Nos encontramos ante una vivienda en la calle Verdi de geometría alargada y muy compartimentada. El reto está en conseguir que la luz que entra por la fachada principal y el patio de isla inunde todos los espacios de la vivienda que anteriormente quedaban oscuros.
Trabajamos para encontrar una distribución diáfana para que la luz cruce todo el espacio. Aun así, se diseñan dos puertas correderas que permiten separar la zona de día de la de noche cuando se desee, pero que queden totalmente escondidas cuando se quiere todo abierto, desapareciendo por completo.

French Country style foyer showing double back doors, checkered tile flooring, large painted black doors connecting adjacent rooms, and white wall color.

Идея дизайна: фойе в морском стиле с серыми стенами, темным паркетным полом, одностворчатой входной дверью, входной дверью из дерева среднего тона, коричневым полом, потолком из вагонки и панелями на стенах

На фото: большое фойе в стиле неоклассика (современная классика) с серыми стенами, полом из керамогранита, двустворчатой входной дверью, черной входной дверью, деревянным потолком и кирпичными стенами
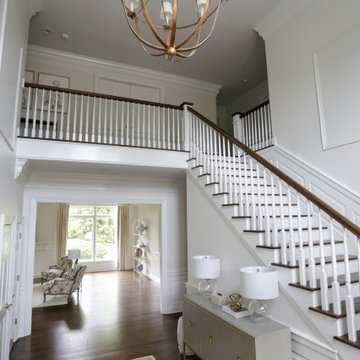
Our busy young homeowners were looking to move back to Indianapolis and considered building new, but they fell in love with the great bones of this Coppergate home. The home reflected different times and different lifestyles and had become poorly suited to contemporary living. We worked with Stacy Thompson of Compass Design for the design and finishing touches on this renovation. The makeover included improving the awkwardness of the front entrance into the dining room, lightening up the staircase with new spindles, treads and a brighter color scheme in the hall. New carpet and hardwoods throughout brought an enhanced consistency through the first floor. We were able to take two separate rooms and create one large sunroom with walls of windows and beautiful natural light to abound, with a custom designed fireplace. The downstairs powder received a much-needed makeover incorporating elegant transitional plumbing and lighting fixtures. In addition, we did a complete top-to-bottom makeover of the kitchen, including custom cabinetry, new appliances and plumbing and lighting fixtures. Soft gray tile and modern quartz countertops bring a clean, bright space for this family to enjoy. This delightful home, with its clean spaces and durable surfaces is a textbook example of how to take a solid but dull abode and turn it into a dream home for a young family.

Front Entry Interior leads to living room. White oak columns and cofferred ceilings.
На фото: большое фойе в стиле кантри с белыми стенами, темным паркетным полом, одностворчатой входной дверью, входной дверью из темного дерева, коричневым полом, кессонным потолком и панелями на стенах
На фото: большое фойе в стиле кантри с белыми стенами, темным паркетным полом, одностворчатой входной дверью, входной дверью из темного дерева, коричневым полом, кессонным потолком и панелями на стенах

На фото: большое фойе в стиле рустика с разноцветными стенами, бетонным полом, серым полом, деревянным потолком и кирпичными стенами

На фото: большая прихожая в современном стиле с стеклянной входной дверью, серыми стенами, темным паркетным полом, одностворчатой входной дверью, черным полом, сводчатым потолком и кирпичными стенами
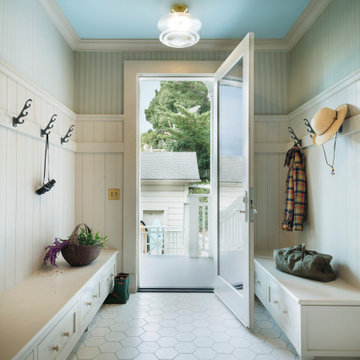
Пример оригинального дизайна: прихожая в морском стиле с зелеными стенами, одностворчатой входной дверью, стеклянной входной дверью, белым полом, стенами из вагонки, панелями на стенах и обоями на стенах

This mudroom was designed for practical entry into the kitchen. The drop zone is perfect for
Свежая идея для дизайна: маленький тамбур в классическом стиле с серыми стенами, полом из керамогранита, одностворчатой входной дверью, белой входной дверью, серым полом, деревянным потолком и панелями на стенах для на участке и в саду - отличное фото интерьера
Свежая идея для дизайна: маленький тамбур в классическом стиле с серыми стенами, полом из керамогранита, одностворчатой входной дверью, белой входной дверью, серым полом, деревянным потолком и панелями на стенах для на участке и в саду - отличное фото интерьера

PNW Modern entryway with textured tile wall accent, tongue and groove ceiling detail, and shou sugi wall accent. This entry is decorated beautifully with a custom console table and commissioned art piece by DeAnn Art Studio.

Warm and inviting this new construction home, by New Orleans Architect Al Jones, and interior design by Bradshaw Designs, lives as if it's been there for decades. Charming details provide a rich patina. The old Chicago brick walls, the white slurried brick walls, old ceiling beams, and deep green paint colors, all add up to a house filled with comfort and charm for this dear family.
Lead Designer: Crystal Romero; Designer: Morgan McCabe; Photographer: Stephen Karlisch; Photo Stylist: Melanie McKinley.
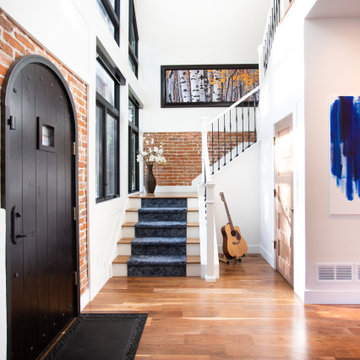
На фото: фойе в стиле неоклассика (современная классика) с белыми стенами, паркетным полом среднего тона, одностворчатой входной дверью, черной входной дверью, коричневым полом и кирпичными стенами с
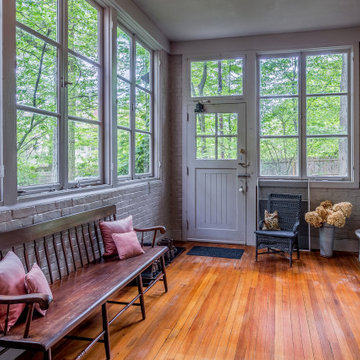
Пример оригинального дизайна: большое фойе в классическом стиле с серыми стенами, одностворчатой входной дверью, серой входной дверью, коричневым полом и кирпичными стенами

These clients were referred to us by another happy client! They wanted to refresh the main and second levels of their early 2000 home, as well as create a more open feel to their main floor and lose some of the dated highlights like green laminate countertops, oak cabinets, flooring, and railing. A 3-way fireplace dividing the family room and dining nook was removed, and a great room concept created. Existing oak floors were sanded and refinished, the kitchen was redone with new cabinet facing, countertops, and a massive new island with additional cabinetry. A new electric fireplace was installed on the outside family room wall with a wainscoting and brick surround. Additional custom wainscoting was installed in the front entry and stairwell to the upstairs. New flooring and paint throughout, new trim, doors, and railing were also added. All three bathrooms were gutted and re-done with beautiful cabinets, counters, and tile. A custom bench with lockers and cubby storage was also created for the main floor hallway / back entry. What a transformation! A completely new and modern home inside!

A grand entryway in Charlotte with a curved staircase, wide oak floors, white wainscoting, and a tray ceiling.
На фото: большая узкая прихожая в стиле неоклассика (современная классика) с темным паркетным полом, двустворчатой входной дверью, входной дверью из темного дерева, многоуровневым потолком и панелями на стенах
На фото: большая узкая прихожая в стиле неоклассика (современная классика) с темным паркетным полом, двустворчатой входной дверью, входной дверью из темного дерева, многоуровневым потолком и панелями на стенах
Прихожая с панелями на стенах и кирпичными стенами – фото дизайна интерьера
2