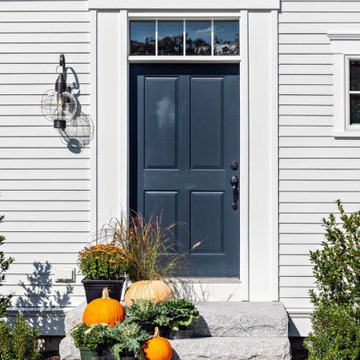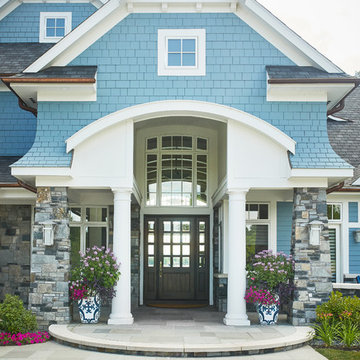Прихожая с одностворчатой входной дверью и сводчатым потолком – фото дизайна интерьера
Сортировать:
Бюджет
Сортировать:Популярное за сегодня
21 - 40 из 657 фото
1 из 3

Front door detail from this custom Greek Revival home built by The Valle Group on Cape Cod.
Пример оригинального дизайна: входная дверь в классическом стиле с одностворчатой входной дверью и сводчатым потолком
Пример оригинального дизайна: входная дверь в классическом стиле с одностворчатой входной дверью и сводчатым потолком

White built-in cabinetry with bench seating and storage.
Пример оригинального дизайна: большой тамбур в современном стиле с белыми стенами, полом из керамической плитки, одностворчатой входной дверью, серым полом, сводчатым потолком и стенами из вагонки
Пример оригинального дизайна: большой тамбур в современном стиле с белыми стенами, полом из керамической плитки, одностворчатой входной дверью, серым полом, сводчатым потолком и стенами из вагонки

We wanted to create a welcoming statement upon entering this newly built, expansive house with soaring ceilings. To focus your attention on the entry and not the ceiling, we selected a custom, 48- inch round foyer table. It has a French Wax glaze, hand-rubbed, on the solid concrete table. The trefoil planter is made by the same U.S facility, where all products are created by hand using eco- friendly materials. The finish is white -wash and is also concrete. Because of its weight, it’s almost impossible to move, so the client adds freshly planted flowers according to the season. The table is grounded by the lux, hair- on -hide skin rug. A bronze sculpture measuring 2 feet wide buy 3 feet high fits perfectly in the built-in alcove. While the hexagon space is large, it’s six walls are not equal in size and wrap around a massive staircase, making furniture placement an awkward challenge
We chose a stately Italian cabinet with curved door fronts and hand hammered metal buttons to further frame the area. The metal botanical wall sculptures have a glossy lacquer finish. The various sizes compose elements of proportion on the walls above. The graceful candelabra, with its classic spindled silhouette holds 28 candles and the delicate arms rise -up like a blossoming flower. You can’t help but wowed in this elegant foyer. it’s almost impossible to move, so the client adds freshly planted flowers according to the season.

I worked with my client to create a home that looked and functioned beautifully whilst minimising the impact on the environment. We reused furniture where possible, sourced antiques and used sustainable products where possible, ensuring we combined deliveries and used UK based companies where possible. The result is a unique family home.
We retained as much of the original arts and crafts features of this entrance hall including the oak floors, stair and balustrade. Mixing patterns through the stair runner, antique rug and alcove wallpaper creates an airy, yet warm and unique entrance.

Стильный дизайн: маленькое фойе в стиле модернизм с белыми стенами, светлым паркетным полом, одностворчатой входной дверью, серой входной дверью и сводчатым потолком для на участке и в саду - последний тренд

A view of the front door leading into the foyer and the central hall, beyond. The front porch floor is of local hand crafted brick. The vault in the ceiling mimics the gable element on the front porch roof.

A happy front door will bring a smile to anyone's face. It's your first impression of what's inside, so don't be shy.
And don't be two faced! Take the color to both the outside and inside so that the happiness permeates...spread the love! We salvaged the original coke bottle glass window and had it sandwiched between two tempered pieced of clear glass for energy efficiency and safety. And here is where you're first introduced to the unique flooring transitions of porcelain tile and cork - seamlessly coming together without the need for those pesky transition strips. The installers thought we had gone a little mad, but the end product proved otherwise. You know as soon as you walk in the door, you're in for some eye candy!

Custom Entryway built-in with seating, storage, and lighting.
Свежая идея для дизайна: большое фойе с серыми стенами, полом из керамической плитки, одностворчатой входной дверью, черной входной дверью, разноцветным полом и сводчатым потолком - отличное фото интерьера
Свежая идея для дизайна: большое фойе с серыми стенами, полом из керамической плитки, одностворчатой входной дверью, черной входной дверью, разноцветным полом и сводчатым потолком - отличное фото интерьера

Nancy Nolan Photography
Пример оригинального дизайна: фойе среднего размера: освещение в современном стиле с белыми стенами, темным паркетным полом, одностворчатой входной дверью, коричневым полом и сводчатым потолком
Пример оригинального дизайна: фойе среднего размера: освещение в современном стиле с белыми стенами, темным паркетным полом, одностворчатой входной дверью, коричневым полом и сводчатым потолком

Tore out stairway and reconstructed curved white oak railing with bronze metal horizontals. New glass chandelier and onyx wall sconces at balcony.
Идея дизайна: большое фойе в современном стиле с серыми стенами, мраморным полом, одностворчатой входной дверью, входной дверью из дерева среднего тона, бежевым полом и сводчатым потолком
Идея дизайна: большое фойе в современном стиле с серыми стенами, мраморным полом, одностворчатой входной дверью, входной дверью из дерева среднего тона, бежевым полом и сводчатым потолком

The Twain Oak is rustic modern medium oak inspired floor that has light-dark color variation throughout.
На фото: большая входная дверь в стиле модернизм с серыми стенами, паркетным полом среднего тона, одностворчатой входной дверью, белой входной дверью, разноцветным полом, сводчатым потолком и панелями на части стены
На фото: большая входная дверь в стиле модернизм с серыми стенами, паркетным полом среднего тона, одностворчатой входной дверью, белой входной дверью, разноцветным полом, сводчатым потолком и панелями на части стены

Custom Cabinetry, Top knobs matte black cabinet hardware pulls, Custom wave wall paneling, custom engineered matte black stair railing, Wave canvas wall art & frame from Deirfiur Home,
Design Principal: Justene Spaulding
Junior Designer: Keegan Espinola
Photography: Joyelle West

На фото: прихожая в стиле рустика с белыми стенами, одностворчатой входной дверью, входной дверью из дерева среднего тона, бежевым полом, балками на потолке и сводчатым потолком

Another angle.
На фото: фойе среднего размера в стиле неоклассика (современная классика) с серыми стенами, паркетным полом среднего тона, одностворчатой входной дверью, входной дверью из темного дерева, коричневым полом и сводчатым потолком с
На фото: фойе среднего размера в стиле неоклассика (современная классика) с серыми стенами, паркетным полом среднего тона, одностворчатой входной дверью, входной дверью из темного дерева, коричневым полом и сводчатым потолком с

Grand entry with a custom craftsman, nautical feel and a barrel-vaulted porch
Photo by Ashley Avila Photography
Идея дизайна: входная дверь в морском стиле с одностворчатой входной дверью, входной дверью из темного дерева и сводчатым потолком
Идея дизайна: входная дверь в морском стиле с одностворчатой входной дверью, входной дверью из темного дерева и сводчатым потолком

This entryway has exposed wood ceilings and a beautiful wooden chest. The wood elements of the design are contrasted with a bright blue area rug and colorful draperies. A large, Urchin chandelier hangs overhead.

Eastview Before & After Exterior Renovation
Enhancing a home’s exterior curb appeal doesn’t need to be a daunting task. With some simple design refinements and creative use of materials we transformed this tired 1950’s style colonial with second floor overhang into a classic east coast inspired gem. Design enhancements include the following:
• Replaced damaged vinyl siding with new LP SmartSide, lap siding and trim
• Added additional layers of trim board to give windows and trim additional dimension
• Applied a multi-layered banding treatment to the base of the second-floor overhang to create better balance and separation between the two levels of the house
• Extended the lower-level window boxes for visual interest and mass
• Refined the entry porch by replacing the round columns with square appropriately scaled columns and trim detailing, removed the arched ceiling and increased the ceiling height to create a more expansive feel
• Painted the exterior brick façade in the same exterior white to connect architectural components. A soft blue-green was used to accent the front entry and shutters
• Carriage style doors replaced bland windowless aluminum doors
• Larger scale lantern style lighting was used throughout the exterior

На фото: фойе среднего размера в стиле модернизм с белыми стенами, светлым паркетным полом, одностворчатой входной дверью, серой входной дверью, серым полом и сводчатым потолком

Front entry of the Hobbit House at Dragonfly Knoll with round door into the timber frame interior.
Свежая идея для дизайна: входная дверь в стиле фьюжн с белыми стенами, паркетным полом среднего тона, одностворчатой входной дверью, входной дверью из дерева среднего тона, коричневым полом и сводчатым потолком - отличное фото интерьера
Свежая идея для дизайна: входная дверь в стиле фьюжн с белыми стенами, паркетным полом среднего тона, одностворчатой входной дверью, входной дверью из дерева среднего тона, коричневым полом и сводчатым потолком - отличное фото интерьера

Enter into this light filled foyer complete with beautiful marble floors, rich wood staicase and beatiful moldings throughout
На фото: фойе среднего размера в классическом стиле с белыми стенами, мраморным полом, одностворчатой входной дверью, черной входной дверью, белым полом, сводчатым потолком и панелями на стенах с
На фото: фойе среднего размера в классическом стиле с белыми стенами, мраморным полом, одностворчатой входной дверью, черной входной дверью, белым полом, сводчатым потолком и панелями на стенах с
Прихожая с одностворчатой входной дверью и сводчатым потолком – фото дизайна интерьера
2