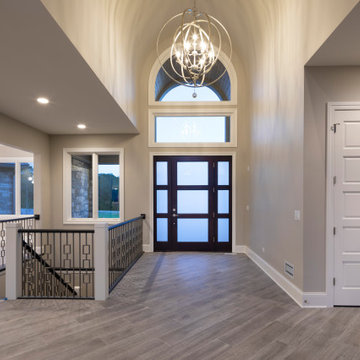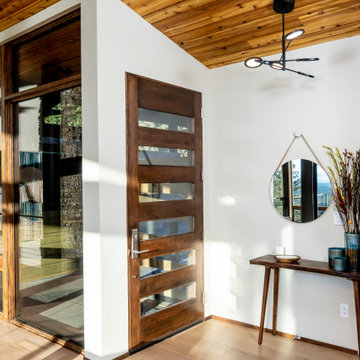Прихожая с одностворчатой входной дверью и сводчатым потолком – фото дизайна интерьера
Сортировать:
Бюджет
Сортировать:Популярное за сегодня
1 - 20 из 657 фото
1 из 3

Идея дизайна: маленький тамбур в стиле ретро с серыми стенами, паркетным полом среднего тона, одностворчатой входной дверью, черной входной дверью, коричневым полом и сводчатым потолком для на участке и в саду

Свежая идея для дизайна: фойе в стиле ретро с зелеными стенами, одностворчатой входной дверью, желтой входной дверью, серым полом, балками на потолке, потолком из вагонки и сводчатым потолком - отличное фото интерьера

This house accommodates comfort spaces for multi-generation families with multiple master suites to provide each family with a private space that they can enjoy with each unique design style. The different design styles flow harmoniously throughout the two-story house and unite in the expansive living room that opens up to a spacious rear patio for the families to spend their family time together. This traditional house design exudes elegance with pleasing state-of-the-art features.

На фото: узкая прихожая в стиле ретро с белыми стенами, паркетным полом среднего тона, одностворчатой входной дверью, черной входной дверью, коричневым полом, сводчатым потолком, деревянным потолком и стенами из вагонки

Entryway
Источник вдохновения для домашнего уюта: узкая прихожая с серыми стенами, паркетным полом среднего тона, одностворчатой входной дверью, входной дверью из темного дерева, сводчатым потолком и стенами из вагонки
Источник вдохновения для домашнего уюта: узкая прихожая с серыми стенами, паркетным полом среднего тона, одностворчатой входной дверью, входной дверью из темного дерева, сводчатым потолком и стенами из вагонки

Inspired by the modern romanticism, blissful tranquility and harmonious elegance of Bobby McAlpine’s home designs, this custom home designed and built by Anthony Wilder Design/Build perfectly combines all these elements and more. With Southern charm and European flair, this new home was created through careful consideration of the needs of the multi-generational family who lives there.

Tore out stairway and reconstructed curved white oak railing with bronze metal horizontals. New glass chandelier and onyx wall sconces at balcony.
Стильный дизайн: большое фойе в современном стиле с серыми стенами, мраморным полом, одностворчатой входной дверью, входной дверью из дерева среднего тона, бежевым полом и сводчатым потолком - последний тренд
Стильный дизайн: большое фойе в современном стиле с серыми стенами, мраморным полом, одностворчатой входной дверью, входной дверью из дерева среднего тона, бежевым полом и сводчатым потолком - последний тренд

Eastview Before & After Exterior Renovation
Enhancing a home’s exterior curb appeal doesn’t need to be a daunting task. With some simple design refinements and creative use of materials we transformed this tired 1950’s style colonial with second floor overhang into a classic east coast inspired gem. Design enhancements include the following:
• Replaced damaged vinyl siding with new LP SmartSide, lap siding and trim
• Added additional layers of trim board to give windows and trim additional dimension
• Applied a multi-layered banding treatment to the base of the second-floor overhang to create better balance and separation between the two levels of the house
• Extended the lower-level window boxes for visual interest and mass
• Refined the entry porch by replacing the round columns with square appropriately scaled columns and trim detailing, removed the arched ceiling and increased the ceiling height to create a more expansive feel
• Painted the exterior brick façade in the same exterior white to connect architectural components. A soft blue-green was used to accent the front entry and shutters
• Carriage style doors replaced bland windowless aluminum doors
• Larger scale lantern style lighting was used throughout the exterior

Photography by Picture Perfect House
На фото: огромное фойе в стиле неоклассика (современная классика) с серыми стенами, паркетным полом среднего тона, одностворчатой входной дверью, белой входной дверью, серым полом и сводчатым потолком
На фото: огромное фойе в стиле неоклассика (современная классика) с серыми стенами, паркетным полом среднего тона, одностворчатой входной дверью, белой входной дверью, серым полом и сводчатым потолком

New Moroccan Villa on the Santa Barbara Riviera, overlooking the Pacific ocean and the city. In this terra cotta and deep blue home, we used natural stone mosaics and glass mosaics, along with custom carved stone columns. Every room is colorful with deep, rich colors. In the master bath we used blue stone mosaics on the groin vaulted ceiling of the shower. All the lighting was designed and made in Marrakesh, as were many furniture pieces. The entry black and white columns are also imported from Morocco. We also designed the carved doors and had them made in Marrakesh. Cabinetry doors we designed were carved in Canada. The carved plaster molding were made especially for us, and all was shipped in a large container (just before covid-19 hit the shipping world!) Thank you to our wonderful craftsman and enthusiastic vendors!
Project designed by Maraya Interior Design. From their beautiful resort town of Ojai, they serve clients in Montecito, Hope Ranch, Santa Ynez, Malibu and Calabasas, across the tri-county area of Santa Barbara, Ventura and Los Angeles, south to Hidden Hills and Calabasas.
Architecture by Thomas Ochsner in Santa Barbara, CA

Пример оригинального дизайна: маленькая входная дверь в стиле ретро с коричневыми стенами, паркетным полом среднего тона, одностворчатой входной дверью, белой входной дверью, сводчатым потолком и обоями на стенах для на участке и в саду

Kaplan Architects, AIA
Location: Redwood City , CA, USA
Custom walnut entry door into new residence and cable railing at the interior stair.
Kaplan Architects Photo

Moody california coastal Spanish decor in foyer. Using natural vases and branch. Hand painted large scale art to catch your eye as you enter into the home.

Источник вдохновения для домашнего уюта: входная дверь среднего размера в викторианском стиле с синими стенами, полом из керамической плитки, одностворчатой входной дверью, красной входной дверью, синим полом, сводчатым потолком и панелями на части стены

Large entry with gray walls is warmed up with a natural teak root console, New front door and blinds mimic the pocket doors on wither side of the dining room.

Front entry of the Hobbit House at Dragonfly Knoll with round door into the timber frame interior.
Свежая идея для дизайна: входная дверь в стиле фьюжн с белыми стенами, паркетным полом среднего тона, одностворчатой входной дверью, входной дверью из дерева среднего тона, коричневым полом и сводчатым потолком - отличное фото интерьера
Свежая идея для дизайна: входная дверь в стиле фьюжн с белыми стенами, паркетным полом среднего тона, одностворчатой входной дверью, входной дверью из дерева среднего тона, коричневым полом и сводчатым потолком - отличное фото интерьера

Стильный дизайн: фойе в стиле неоклассика (современная классика) с бежевыми стенами, паркетным полом среднего тона, одностворчатой входной дверью, черной входной дверью, коричневым полом и сводчатым потолком - последний тренд

Источник вдохновения для домашнего уюта: маленькое фойе в стиле ретро с белыми стенами, светлым паркетным полом, одностворчатой входной дверью и сводчатым потолком для на участке и в саду

Our Ridgewood Estate project is a new build custom home located on acreage with a lake. It is filled with luxurious materials and family friendly details.

На фото: прихожая в морском стиле с белыми стенами, темным паркетным полом, одностворчатой входной дверью, стеклянной входной дверью, коричневым полом, потолком из вагонки, сводчатым потолком и панелями на части стены с
Прихожая с одностворчатой входной дверью и сводчатым потолком – фото дизайна интерьера
1