Прихожая с одностворчатой входной дверью – фото дизайна интерьера класса люкс
Сортировать:
Бюджет
Сортировать:Популярное за сегодня
141 - 160 из 4 463 фото
1 из 3

J. Weiland Photography-
Breathtaking Beauty and Luxurious Relaxation awaits in this Massive and Fabulous Mountain Retreat. The unparalleled Architectural Degree, Design & Style are credited to the Designer/Architect, Mr. Raymond W. Smith, https://www.facebook.com/Raymond-W-Smith-Residential-Designer-Inc-311235978898996/, the Interior Designs to Marina Semprevivo, and are an extent of the Home Owners Dreams and Lavish Good Tastes. Sitting atop a mountain side in the desirable gated-community of The Cliffs at Walnut Cove, https://cliffsliving.com/the-cliffs-at-walnut-cove, this Skytop Beauty reaches into the Sky and Invites the Stars to Shine upon it. Spanning over 6,000 SF, this Magnificent Estate is Graced with Soaring Ceilings, Stone Fireplace and Wall-to-Wall Windows in the Two-Story Great Room and provides a Haven for gazing at South Asheville’s view from multiple vantage points. Coffered ceilings, Intricate Stonework and Extensive Interior Stained Woodwork throughout adds Dimension to every Space. Multiple Outdoor Private Bedroom Balconies, Decks and Patios provide Residents and Guests with desired Spaciousness and Privacy similar to that of the Biltmore Estate, http://www.biltmore.com/visit. The Lovely Kitchen inspires Joy with High-End Custom Cabinetry and a Gorgeous Contrast of Colors. The Striking Beauty and Richness are created by the Stunning Dark-Colored Island Cabinetry, Light-Colored Perimeter Cabinetry, Refrigerator Door Panels, Exquisite Granite, Multiple Leveled Island and a Fun, Colorful Backsplash. The Vintage Bathroom creates Nostalgia with a Cast Iron Ball & Claw-Feet Slipper Tub, Old-Fashioned High Tank & Pull Toilet and Brick Herringbone Floor. Garden Tubs with Granite Surround and Custom Tile provide Peaceful Relaxation. Waterfall Trickles and Running Streams softly resound from the Outdoor Water Feature while the bench in the Landscape Garden calls you to sit down and relax a while.
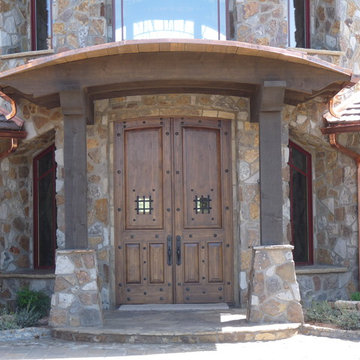
Elegant Entryway designs by Fratantoni Luxury Estates for your inspirational boards!
Follow us on Pinterest, Instagram, Twitter and Facebook for more inspirational photos!
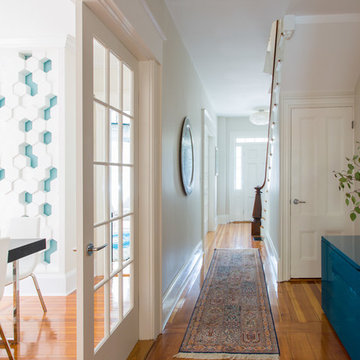
A view to the front door shows a glimpse of the dining room wall installation, the large high-gloss turquoise sideboard, and the original 1850s staircase newel post.
Photo: Eric Roth
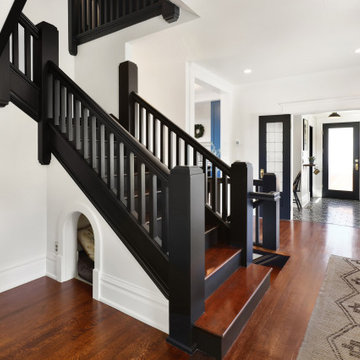
1400 square foot addition and remodel of historic craftsman home to include new garage, accessory dwelling unit and outdoor living space
Идея дизайна: фойе среднего размера в стиле кантри с белыми стенами, светлым паркетным полом, одностворчатой входной дверью, входной дверью из темного дерева и оранжевым полом
Идея дизайна: фойе среднего размера в стиле кантри с белыми стенами, светлым паркетным полом, одностворчатой входной дверью, входной дверью из темного дерева и оранжевым полом

Custom door and step lighting
Стильный дизайн: фойе среднего размера в стиле рустика с входной дверью из светлого дерева, деревянным потолком и одностворчатой входной дверью - последний тренд
Стильный дизайн: фойе среднего размера в стиле рустика с входной дверью из светлого дерева, деревянным потолком и одностворчатой входной дверью - последний тренд
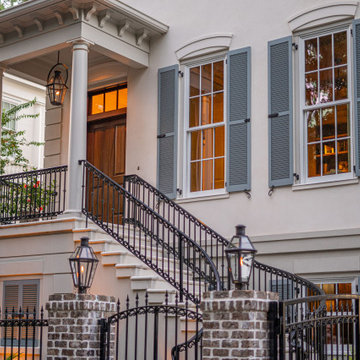
Intricate iron work adorns a Savannah estate - featuring Bevolo Six-Sided French Quarter Lanterns.
На фото: огромная входная дверь в классическом стиле с белыми стенами, одностворчатой входной дверью и входной дверью из дерева среднего тона
На фото: огромная входная дверь в классическом стиле с белыми стенами, одностворчатой входной дверью и входной дверью из дерева среднего тона
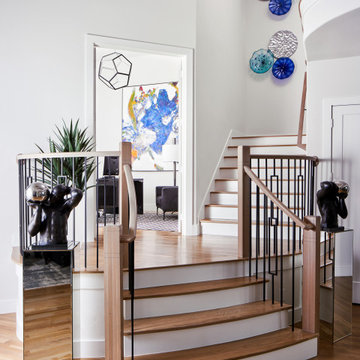
На фото: большое фойе в стиле неоклассика (современная классика) с белыми стенами, паркетным полом среднего тона, одностворчатой входной дверью, черной входной дверью и коричневым полом

The grand entrance with double height ceilings, the wooden floor flowing into the stairs and the door, glass railings and balconies for the modern & open look and the eye-catcher in the room, the hanging design light
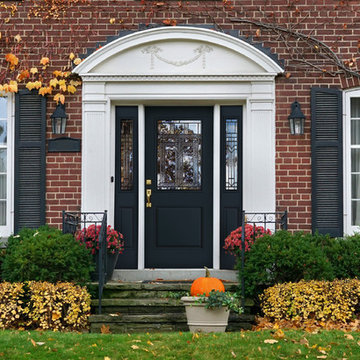
Ornate colonial style mansion Featuring lavish exterior moulding work and a Belleville series Half lite entry door and sidelite pair with Royston style decorative door glass
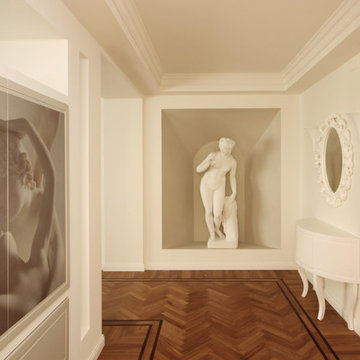
Un arredamento Classico Contemporaneo è stata la scelta di stile di un Progetto d’Interni di un Attico a Perugia in occasione del quale si è creata una sfida sul Design molto stimolante. Quando ho conosciuto la committenza la richiesta è stata forte e chiara: vorremmo una casa in stile classico!
Parlavamo di un splendido attico in un condominio di pregio degli anni ’80 che avremmo ristrutturato completamente, perciò la mia prima preoccupazione è stata quella di riuscire a rispettare i desideri estetici dei nuovi proprietari, ma tenendo conto di due aspetti importanti: ok il classico, ma siamo in un condominio moderno e siamo nel 2015! Ecco che in questa Ristrutturazione e Progetto di Arredamento d’Interni è nato lo sforzo di trovare un compromesso stilistico che restituisse come risultato una casa dalle atmosfere e dai sapori di un eleganza classica, ma che allo stesso tempo avesse una freschezza formale moderna, e contemporanea, una casa che raccontasse qualcosa dei nostri tempi, e non dei tempi passati.
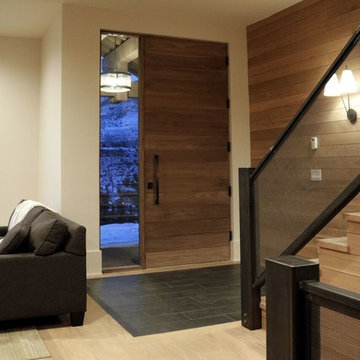
Пример оригинального дизайна: большая входная дверь в стиле рустика с одностворчатой входной дверью, входной дверью из дерева среднего тона, белыми стенами и светлым паркетным полом

Beautiful Ski Locker Room featuring over 500 skis from the 1950's & 1960's and lockers named after the iconic ski trails of Park City.
Photo credit: Kevin Scott.
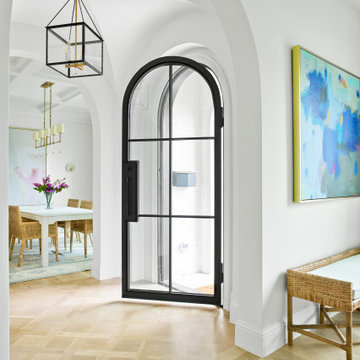
Classic, timeless and ideally positioned on a sprawling corner lot set high above the street, discover this designer dream home by Jessica Koltun. The blend of traditional architecture and contemporary finishes evokes feelings of warmth while understated elegance remains constant throughout this Midway Hollow masterpiece unlike no other. This extraordinary home is at the pinnacle of prestige and lifestyle with a convenient address to all that Dallas has to offer.
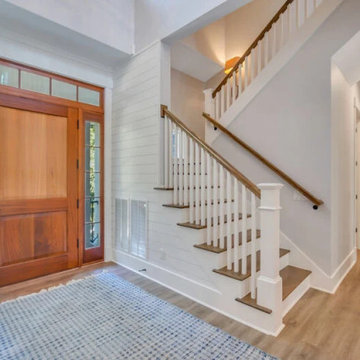
This was a New Built on Hilton Head Island that I had the joy of designing and decorating. Every room in the home was decorated to give you that coastal feel and comfort.
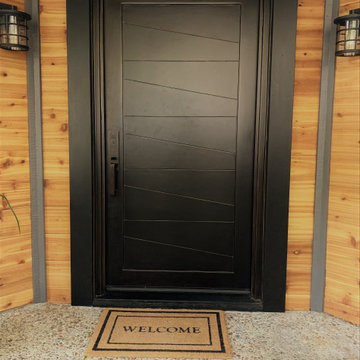
Single entry Iron Door with geometric line design.
Источник вдохновения для домашнего уюта: входная дверь среднего размера в стиле модернизм с одностворчатой входной дверью и черной входной дверью
Источник вдохновения для домашнего уюта: входная дверь среднего размера в стиле модернизм с одностворчатой входной дверью и черной входной дверью
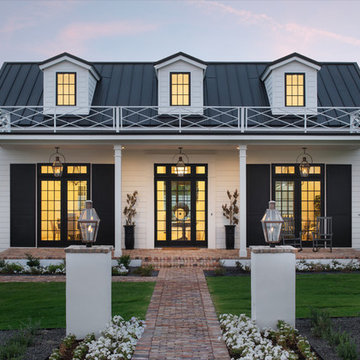
Свежая идея для дизайна: большая прихожая в стиле кантри с белыми стенами, кирпичным полом, одностворчатой входной дверью, стеклянной входной дверью и коричневым полом - отличное фото интерьера
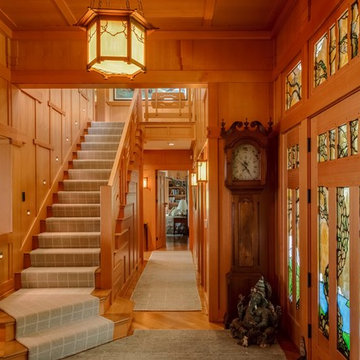
Brian Vanden Brink Photographer
На фото: большое фойе в стиле кантри с светлым паркетным полом, одностворчатой входной дверью и входной дверью из светлого дерева с
На фото: большое фойе в стиле кантри с светлым паркетным полом, одностворчатой входной дверью и входной дверью из светлого дерева с
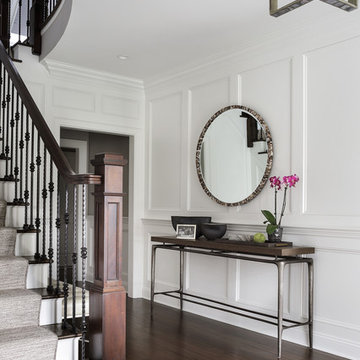
A simple but highly sophisticated entry welcomes guests to a well appointed home. The entry table with metal base and wood top grounds the framed round mirror. Stairway runner allow the beautiful hardwood treads to add elegance to the space. Photography by Peter Rymwid.
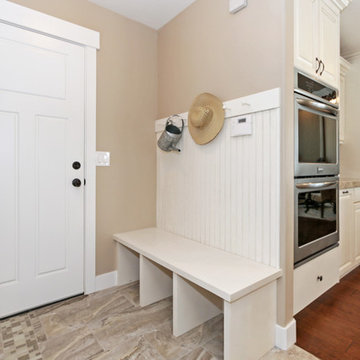
Mudroom entrance from garage in the Ashley II Plan in the 2015 Salt Lake Parade of Homes Model. Kevin Nash of Tour Factory is the photographer.
На фото: тамбур среднего размера в стиле кантри с бежевыми стенами, полом из керамической плитки, одностворчатой входной дверью и белой входной дверью
На фото: тамбур среднего размера в стиле кантри с бежевыми стенами, полом из керамической плитки, одностворчатой входной дверью и белой входной дверью
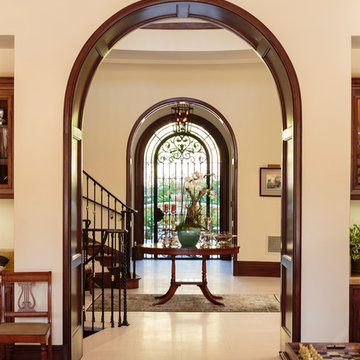
California Homes
Стильный дизайн: огромное фойе в средиземноморском стиле с бежевыми стенами, темным паркетным полом, одностворчатой входной дверью и металлической входной дверью - последний тренд
Стильный дизайн: огромное фойе в средиземноморском стиле с бежевыми стенами, темным паркетным полом, одностворчатой входной дверью и металлической входной дверью - последний тренд
Прихожая с одностворчатой входной дверью – фото дизайна интерьера класса люкс
8