Прихожая с одностворчатой входной дверью – фото дизайна интерьера класса люкс
Сортировать:
Бюджет
Сортировать:Популярное за сегодня
201 - 220 из 4 470 фото
1 из 3

Laura Moss
На фото: большая узкая прихожая в викторианском стиле с белыми стенами, одностворчатой входной дверью, стеклянной входной дверью и полом из сланца
На фото: большая узкая прихожая в викторианском стиле с белыми стенами, одностворчатой входной дверью, стеклянной входной дверью и полом из сланца
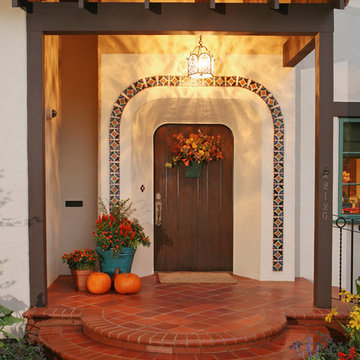
This restoration and addition had the aim of preserving the original Spanish Revival style, which meant plenty of colorful tile work, and traditional custom elements. Here's a look at the completely restored and rebuilt front entry.

Inspired by the luxurious hotels of Europe, we were inspired to keep the palette monochrome. but all the elements have strong lines that all work together to give a sense of drama. The amazing black and white geometric tiles take centre stage and greet everyone coming into this incredible double-fronted Victorian house. The console table is almost like a sculpture, holding the space alongside the very simple decorative elements. The simple pendants continue the black and white colour palette.

Classic, timeless and ideally positioned on a sprawling corner lot set high above the street, discover this designer dream home by Jessica Koltun. The blend of traditional architecture and contemporary finishes evokes feelings of warmth while understated elegance remains constant throughout this Midway Hollow masterpiece unlike no other. This extraordinary home is at the pinnacle of prestige and lifestyle with a convenient address to all that Dallas has to offer.

Пример оригинального дизайна: большое фойе с бежевыми стенами, мраморным полом, одностворчатой входной дверью, входной дверью из темного дерева, бежевым полом, многоуровневым потолком и панелями на части стены
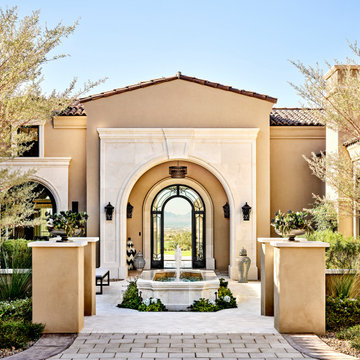
While taking a formal approach to the home, C.P. Drewett designed the entryway with a series of sensuous arches through which a dramatic stretch of green lawn gives way to spectacular mountain views.
Project Details // Sublime Sanctuary
Upper Canyon, Silverleaf Golf Club
Scottsdale, Arizona
Architecture: Drewett Works
Builder: American First Builders
Interior Designer: Michele Lundstedt
Landscape architecture: Greey | Pickett
Photography: Werner Segarra
https://www.drewettworks.com/sublime-sanctuary/

Studio McGee's New McGee Home featuring Tumbled Natural Stones, Painted brick, and Lap Siding.
Источник вдохновения для домашнего уюта: большая узкая прихожая в стиле неоклассика (современная классика) с белыми стенами, полом из известняка, одностворчатой входной дверью, черной входной дверью, серым полом и кирпичными стенами
Источник вдохновения для домашнего уюта: большая узкая прихожая в стиле неоклассика (современная классика) с белыми стенами, полом из известняка, одностворчатой входной дверью, черной входной дверью, серым полом и кирпичными стенами

Hier kann man sich austoben. Ein Multifunktionales Möbel empfängt die Gäste und präsentiert perfekt ausgeleuchtet das Bike der Wahl. Die integrierte Beleuchtung sowie die Lichtschiene setzen punktuelle Highlights.
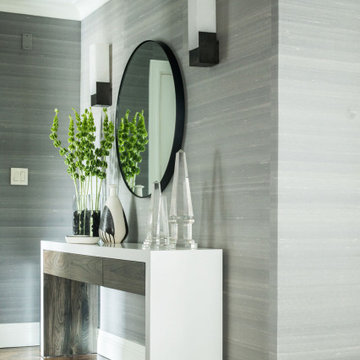
Foyer
Стильный дизайн: большое фойе в стиле неоклассика (современная классика) с серыми стенами, паркетным полом среднего тона, одностворчатой входной дверью, белой входной дверью и коричневым полом - последний тренд
Стильный дизайн: большое фойе в стиле неоклассика (современная классика) с серыми стенами, паркетным полом среднего тона, одностворчатой входной дверью, белой входной дверью и коричневым полом - последний тренд

Dutton Architects did an extensive renovation of a post and beam mid-century modern house in the canyons of Beverly Hills. The house was brought down to the studs, with new interior and exterior finishes, windows and doors, lighting, etc. A secure exterior door allows the visitor to enter into a garden before arriving at a glass wall and door that leads inside, allowing the house to feel as if the front garden is part of the interior space. Similarly, large glass walls opening to a new rear gardena and pool emphasizes the indoor-outdoor qualities of this house. photos by Undine Prohl
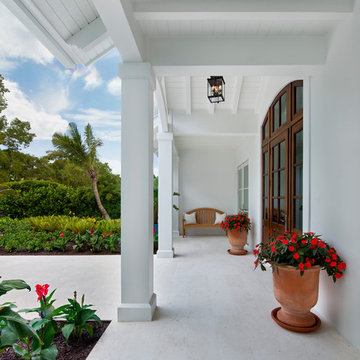
Пример оригинального дизайна: большая входная дверь в морском стиле с белыми стенами, полом из травертина, одностворчатой входной дверью, входной дверью из темного дерева и бежевым полом

A new arched entry was added at the original dining room location, to create an entry foyer off the main living room space. An exterior stairway (seen at left) leads to a rooftop terrace, with access to the former "Maid's Quarters", now a small yet charming guest bedroom.
Architect: Gene Kniaz, Spiral Architects;
General Contractor: Linthicum Custom Builders
Photo: Maureen Ryan Photography
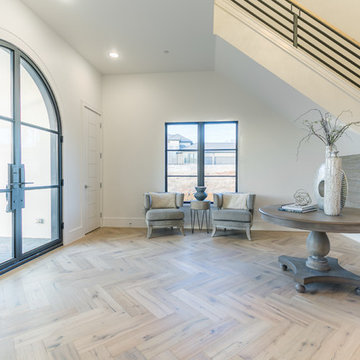
Стильный дизайн: большое фойе в стиле неоклассика (современная классика) с белыми стенами, паркетным полом среднего тона, одностворчатой входной дверью, металлической входной дверью и разноцветным полом - последний тренд
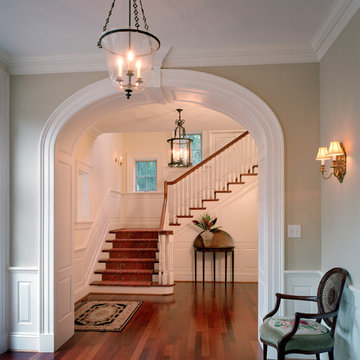
Entry Hall
На фото: фойе среднего размера в классическом стиле с бежевыми стенами, паркетным полом среднего тона, коричневым полом, одностворчатой входной дверью и входной дверью из темного дерева
На фото: фойе среднего размера в классическом стиле с бежевыми стенами, паркетным полом среднего тона, коричневым полом, одностворчатой входной дверью и входной дверью из темного дерева
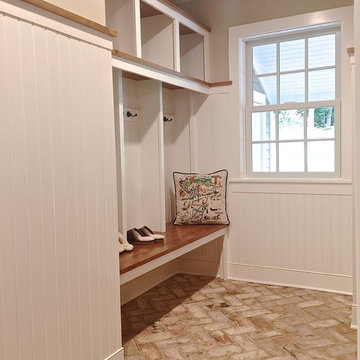
Mudroom cubbies and bench, hooks and hanging.
Пример оригинального дизайна: тамбур среднего размера в стиле неоклассика (современная классика) с бежевыми стенами, кирпичным полом, одностворчатой входной дверью и входной дверью из темного дерева
Пример оригинального дизайна: тамбур среднего размера в стиле неоклассика (современная классика) с бежевыми стенами, кирпичным полом, одностворчатой входной дверью и входной дверью из темного дерева

© Robert Granoff
Designed by:
Brendan J. O' Donoghue
P.O Box 129 San Ignacio
Cayo District
Belize, Central America
Web Site; odsbz.com
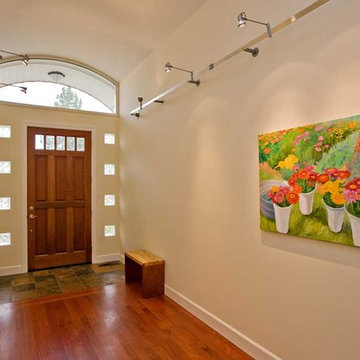
Идея дизайна: входная дверь среднего размера в стиле модернизм с бежевыми стенами, паркетным полом среднего тона, одностворчатой входной дверью и входной дверью из темного дерева

https://www.lowellcustomhomes.com
Photo by www.aimeemazzenga.com
Interior Design by www.northshorenest.com
Relaxed luxury on the shore of beautiful Geneva Lake in Wisconsin.

Facing the carport, this entrance provides a substantial boundary to the exterior world without completely closing off one's range of view. The continuation of the Limestone walls and Hemlock ceiling serves an inviting transition between the spaces.
Custom windows, doors, and hardware designed and furnished by Thermally Broken Steel USA.
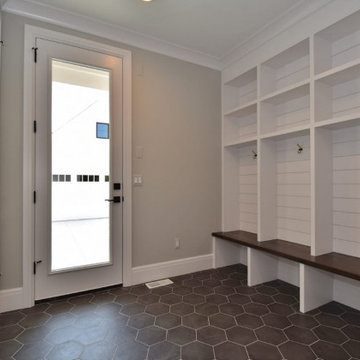
Источник вдохновения для домашнего уюта: большой тамбур в стиле кантри с серыми стенами, полом из керамогранита, одностворчатой входной дверью и белой входной дверью
Прихожая с одностворчатой входной дверью – фото дизайна интерьера класса люкс
11