Прихожая с многоуровневым потолком и любым потолком – фото дизайна интерьера
Сортировать:
Бюджет
Сортировать:Популярное за сегодня
121 - 140 из 1 182 фото
1 из 3

New Craftsman style home, approx 3200sf on 60' wide lot. Views from the street, highlighting front porch, large overhangs, Craftsman detailing. Photos by Robert McKendrick Photography.
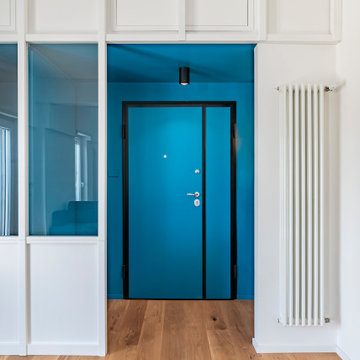
L'ingresso di casa c70 è la quinta scenica che filtra la zona giorno open space. Si caratterizza dal contrasto cromatico tra la vernice blu di pareti e soffitto e il bianco della vetrina in falegnameria realizzata su disegno. La parete in legno bianca nasconde una piccola cabina armadio e un soppalco.

Идея дизайна: фойе среднего размера в современном стиле с разноцветными стенами, полом из керамогранита, одностворчатой входной дверью, черной входной дверью, серым полом, многоуровневым потолком и обоями на стенах

На фото: фойе среднего размера в стиле кантри с оранжевыми стенами, полом из сланца, одностворчатой входной дверью, входной дверью из дерева среднего тона и многоуровневым потолком
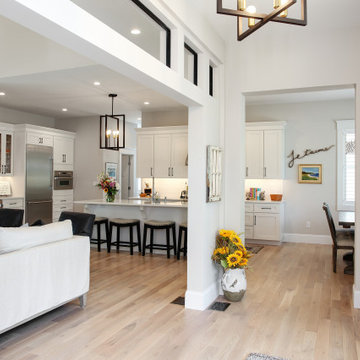
The wonderful foyer of The Flatts. View House Plan THD-7375: https://www.thehousedesigners.com/plan/the-flatts-7375/
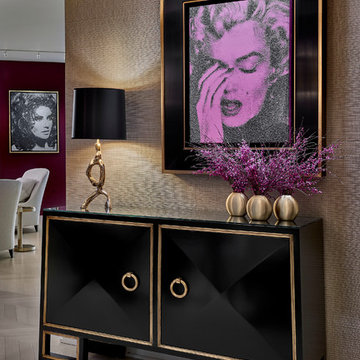
Tony Soluri Photography
На фото: фойе среднего размера в современном стиле с серебряными стенами, светлым паркетным полом, бежевым полом, многоуровневым потолком и обоями на стенах
На фото: фойе среднего размера в современном стиле с серебряными стенами, светлым паркетным полом, бежевым полом, многоуровневым потолком и обоями на стенах
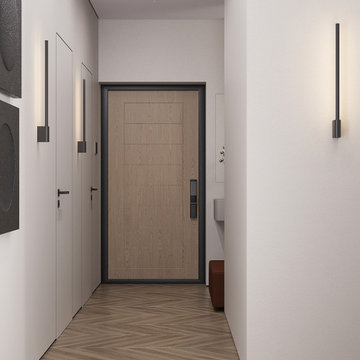
На фото: узкая прихожая среднего размера: освещение в современном стиле с белыми стенами, полом из ламината, одностворчатой входной дверью, входной дверью из светлого дерева, бежевым полом, многоуровневым потолком и обоями на стенах
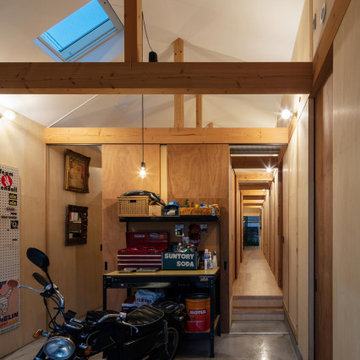
玄関土間夜景。主な照明は裸電球のブラケット。(撮影:笹倉洋平)
Стильный дизайн: маленькая узкая прихожая в стиле лофт с серыми стенами, раздвижной входной дверью, входной дверью из темного дерева, серым полом, многоуровневым потолком и панелями на части стены для на участке и в саду - последний тренд
Стильный дизайн: маленькая узкая прихожая в стиле лофт с серыми стенами, раздвижной входной дверью, входной дверью из темного дерева, серым полом, многоуровневым потолком и панелями на части стены для на участке и в саду - последний тренд
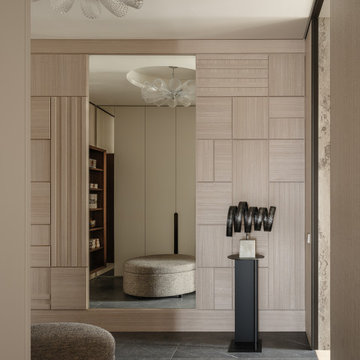
Пример оригинального дизайна: вестибюль среднего размера: освещение в стиле модернизм с бежевыми стенами, полом из керамогранита, серым полом, многоуровневым потолком и панелями на стенах

Mudroom with dog wash
На фото: тамбур в стиле модернизм с белыми стенами, полом из керамической плитки, серым полом и многоуровневым потолком с
На фото: тамбур в стиле модернизм с белыми стенами, полом из керамической плитки, серым полом и многоуровневым потолком с
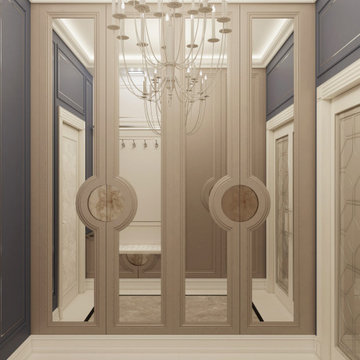
На фото: прихожая среднего размера: освещение в стиле неоклассика (современная классика) с синими стенами, полом из керамогранита, бежевым полом и многоуровневым потолком с

When walking in the front door you see straight through to the expansive views- we wanted to lean into this feature with our design and create a space that draws you in and ushers you to the light filled heart of the home. We introduced deep shades on the walls and a whitewashed flooring to set the tone for the contrast utilized throughout.
A personal favorite- The client’s owned a fantastic piece of art featuring David Bowie that we used as inspiration for the color palette throughout the entire home, so hanging it at the entry and introducing you to the vibes of this home from your first foot in the door was a no brainer.
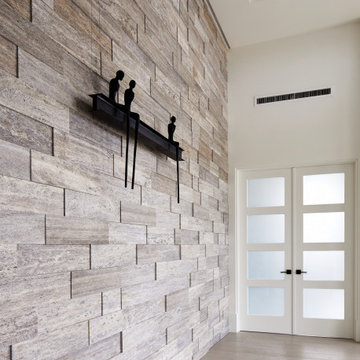
Пример оригинального дизайна: большое фойе с бежевыми стенами, светлым паркетным полом, коричневым полом и многоуровневым потолком

This long expansive runway is the center of this home. The entryway called for 3 runners, 3 console tables, along with a cowhide bench. You can see straight through the family room into the backyard. Don't forget to look up, there you will find exposed beams inside the multiple trays that span the length of the hallway
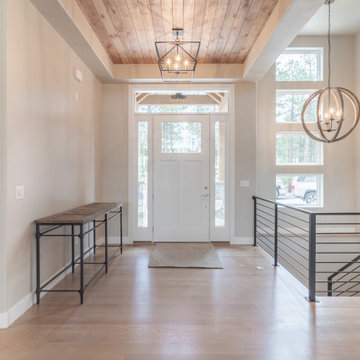
FLOORING: 5" Plank, #2 Red Oak, Stain: Birch (Bona)
RAILNG: Black Sand
INTERIOR PAINT: SW7029 Agreeable Gray
LIGHTING: Home Lighting
T&G: Stained to match flooring
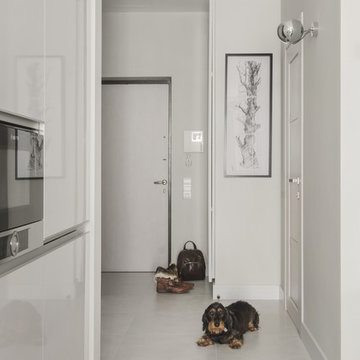
архитектор Илона Болейшиц. фотограф Меликсенцева Ольга
На фото: входная дверь среднего размера в современном стиле с полом из керамогранита, одностворчатой входной дверью, белой входной дверью, белым полом, серыми стенами и многоуровневым потолком с
На фото: входная дверь среднего размера в современном стиле с полом из керамогранита, одностворчатой входной дверью, белой входной дверью, белым полом, серыми стенами и многоуровневым потолком с
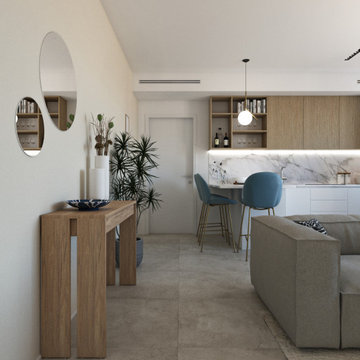
Пример оригинального дизайна: маленькое фойе в стиле модернизм с белыми стенами, полом из керамогранита, одностворчатой входной дверью, белой входной дверью, бежевым полом и многоуровневым потолком для на участке и в саду

Download our free ebook, Creating the Ideal Kitchen. DOWNLOAD NOW
The homeowners built their traditional Colonial style home 17 years’ ago. It was in great shape but needed some updating. Over the years, their taste had drifted into a more contemporary realm, and they wanted our help to bridge the gap between traditional and modern.
We decided the layout of the kitchen worked well in the space and the cabinets were in good shape, so we opted to do a refresh with the kitchen. The original kitchen had blond maple cabinets and granite countertops. This was also a great opportunity to make some updates to the functionality that they were hoping to accomplish.
After re-finishing all the first floor wood floors with a gray stain, which helped to remove some of the red tones from the red oak, we painted the cabinetry Benjamin Moore “Repose Gray” a very soft light gray. The new countertops are hardworking quartz, and the waterfall countertop to the left of the sink gives a bit of the contemporary flavor.
We reworked the refrigerator wall to create more pantry storage and eliminated the double oven in favor of a single oven and a steam oven. The existing cooktop was replaced with a new range paired with a Venetian plaster hood above. The glossy finish from the hood is echoed in the pendant lights. A touch of gold in the lighting and hardware adds some contrast to the gray and white. A theme we repeated down to the smallest detail illustrated by the Jason Wu faucet by Brizo with its similar touches of white and gold (the arrival of which we eagerly awaited for months due to ripples in the supply chain – but worth it!).
The original breakfast room was pleasant enough with its windows looking into the backyard. Now with its colorful window treatments, new blue chairs and sculptural light fixture, this space flows seamlessly into the kitchen and gives more of a punch to the space.
The original butler’s pantry was functional but was also starting to show its age. The new space was inspired by a wallpaper selection that our client had set aside as a possibility for a future project. It worked perfectly with our pallet and gave a fun eclectic vibe to this functional space. We eliminated some upper cabinets in favor of open shelving and painted the cabinetry in a high gloss finish, added a beautiful quartzite countertop and some statement lighting. The new room is anything but cookie cutter.
Next the mudroom. You can see a peek of the mudroom across the way from the butler’s pantry which got a facelift with new paint, tile floor, lighting and hardware. Simple updates but a dramatic change! The first floor powder room got the glam treatment with its own update of wainscoting, wallpaper, console sink, fixtures and artwork. A great little introduction to what’s to come in the rest of the home.
The whole first floor now flows together in a cohesive pallet of green and blue, reflects the homeowner’s desire for a more modern aesthetic, and feels like a thoughtful and intentional evolution. Our clients were wonderful to work with! Their style meshed perfectly with our brand aesthetic which created the opportunity for wonderful things to happen. We know they will enjoy their remodel for many years to come!
Photography by Margaret Rajic Photography
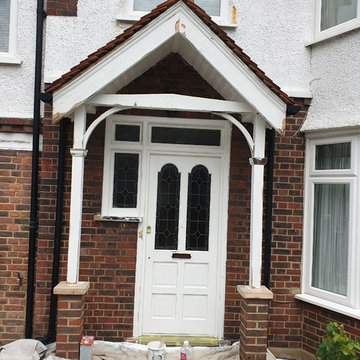
Fully woodwork sanding work to the damaged wood - repair and make it better with epoxy resin and specialist painting coating.
All woodwork was painted with primer, and decorated in 3 solid white gloss topcoats.
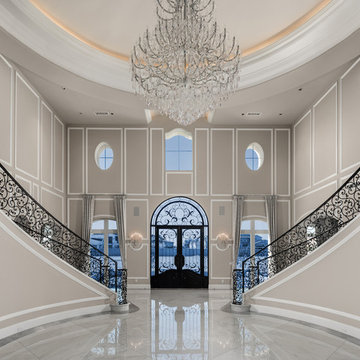
We love this formal front entry's double staircase, the wrought iron stair rail, and the marble floors.
Свежая идея для дизайна: огромное фойе в средиземноморском стиле с серыми стенами, мраморным полом, двустворчатой входной дверью, металлической входной дверью, серым полом и многоуровневым потолком - отличное фото интерьера
Свежая идея для дизайна: огромное фойе в средиземноморском стиле с серыми стенами, мраморным полом, двустворчатой входной дверью, металлической входной дверью, серым полом и многоуровневым потолком - отличное фото интерьера
Прихожая с многоуровневым потолком и любым потолком – фото дизайна интерьера
7