Прихожая с многоуровневым потолком и кессонным потолком – фото дизайна интерьера
Сортировать:
Бюджет
Сортировать:Популярное за сегодня
141 - 160 из 1 768 фото
1 из 3
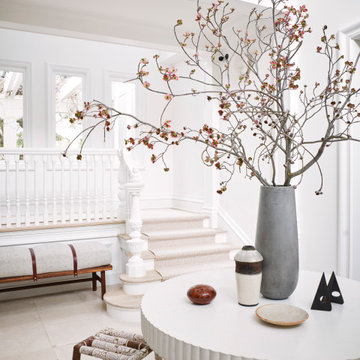
Свежая идея для дизайна: большое фойе в классическом стиле с белыми стенами, полом из травертина, одностворчатой входной дверью, бежевым полом и кессонным потолком - отличное фото интерьера
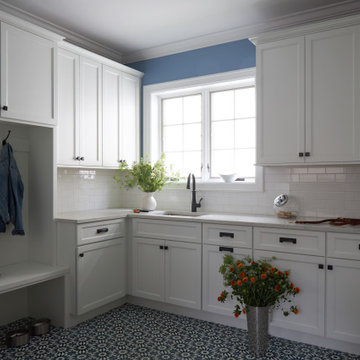
Download our free ebook, Creating the Ideal Kitchen. DOWNLOAD NOW
As with most projects, it all started with the kitchen layout. The home owners came to us wanting to upgrade their kitchen and overall aesthetic in their suburban home, with a combination of fresh paint, updated finishes, and improved flow for more ease when doing everyday activities.
A monochromatic, earth-toned palette left the kitchen feeling uninspired. It lacked the brightness they wanted from their space. An eat-in table underutilized the available square footage. The butler’s pantry was out of the way and hard to access, and the dining room felt detached from the kitchen.
Lead Designer, Stephanie Cole, saw an improved layout for the spaces that were no longer working for this family. By eliminating an existing wall between the kitchen and dining room, and relocating the bar area to the dining room, we opened up the kitchen, providing all the space we needed to create a dreamy and functional layout. A new perimeter configuration promoted circulation while also making space for a large and functional island loaded with seating – a must for any family. Because an island that isn’t big enough for everyone (and a few more) is a recipe for disaster. The light white cabinetry is fresh and contrasts with the deeper tones in the wood flooring, creating a modern aesthetic that is elevated, yet approachable for everyday living.
With better flow as the overarching goal, we made some structural changes too. To remove a bottleneck in the entryway, we angled one of the dining room walls to create more natural separation between rooms and facilitate ease of movement throughout the large space.
At The Kitchen Studio, we believe a well-designed kitchen uses every square inch to the fullest. By starting from scratch, it was possible to rethink the entire kitchen layout and design the space according to how it is used, because the kitchen shouldn’t make it harder to feed the family. A new location for the existing range, flanked by a new column refrigerator and freezer on each side, worked to anchor the space. The very large and very spacious island (a dream island if we do say so ourselves) now houses the primary sink and provides ample space for food prep and family gathering.
The new kitchen table and coordinating banquette seating provide a cozy nook for quick breakfasts before school or work, and evening homework sessions. Elegant gold details catch the natural light, elevating the aesthetic.
The dining room was transformed into one of this client’s favorite spaces and we couldn’t agree more. We saw an opportunity to give the dining room a more distinguished identity by closing off the entrance from the foyer. The relocated wet bar enhances the sophisticated vibe of this gathering space, complete with beautiful antique mirror tiles and open shelving encased by moody built-in cabinets.
Updated furnishings add warmth. A rich walnut table is paired with custom chairs in a muted coral fabric. The large, transitional chandelier grounds the room, pairing beautifully with the gold finishes prevalent in the faucet and cabinet hardware. Linen-inspired wallpaper and cream-toned window treatments add to the glamorous feel of this entertainment space.
There is no way around it. The laundry room was cramped. The large washer and dryer blocked access to the sink and left little room for the space to serve its other essential function – as a mudroom. Because we reworked the kitchen layout to create more space overall, we could rethink the mudroom too – an essential for any busy family. The first step was moving the washer and dryer to an existing area on the second floor, where most of the family’s laundry lives (no one wants to carry laundry up and down the stairs if they don’t have to anyway). This is a more functional solution and opened up the space for all the mudroom necessities – including the existing kitchen refrigerator, loads of built-in cubbies, and a bench.
It’s hard to not fall in love with every detail of a new space, especially when it serves your day-to-day life. But that doesn’t mean the clients didn’t have their favorite features they use on the daily. This remodel was focused largely on function with a new kitchen layout. And it’s the functional features that have the biggest impact. The large island provides much needed workspace in the kitchen and is a spot where everyone gathers together – it grounds the space and the family. And the custom counter stools are the icing on the cake. The nearby mudroom has everything their previous space was lacking – ample storage, space for everyone’s essentials, and the beloved cement floor tiles that are both durable and artistic.

Inviting entryway with beautiful ceiling details and lighting
Photo by Ashley Avila Photography
Стильный дизайн: фойе в морском стиле с серыми стенами, паркетным полом среднего тона, одностворчатой входной дверью, коричневой входной дверью, многоуровневым потолком и коричневым полом - последний тренд
Стильный дизайн: фойе в морском стиле с серыми стенами, паркетным полом среднего тона, одностворчатой входной дверью, коричневой входной дверью, многоуровневым потолком и коричневым полом - последний тренд
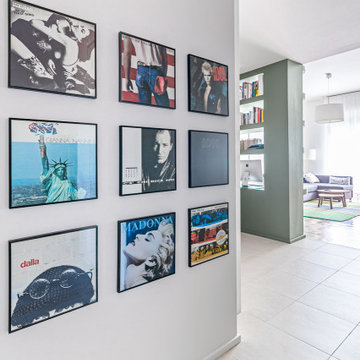
La zona giorno è concepita come un unico open space, dall'ingresso alla zona pranzo
На фото: фойе среднего размера в современном стиле с серыми стенами, темным паркетным полом, коричневым полом и многоуровневым потолком с
На фото: фойе среднего размера в современном стиле с серыми стенами, темным паркетным полом, коричневым полом и многоуровневым потолком с

Главной особенностью этого проекта был синий цвет стен.
Источник вдохновения для домашнего уюта: маленький вестибюль в скандинавском стиле с синими стенами, полом из ламината, голландской входной дверью, серой входной дверью, коричневым полом, многоуровневым потолком и обоями на стенах для на участке и в саду
Источник вдохновения для домашнего уюта: маленький вестибюль в скандинавском стиле с синими стенами, полом из ламината, голландской входной дверью, серой входной дверью, коричневым полом, многоуровневым потолком и обоями на стенах для на участке и в саду

www.lowellcustomhomes.com - Lake Geneva, WI,
Идея дизайна: большое фойе в классическом стиле с белыми стенами, паркетным полом среднего тона, одностворчатой входной дверью, входной дверью из дерева среднего тона, кессонным потолком и панелями на стенах
Идея дизайна: большое фойе в классическом стиле с белыми стенами, паркетным полом среднего тона, одностворчатой входной дверью, входной дверью из дерева среднего тона, кессонным потолком и панелями на стенах

The Clemont, Plan 2117 - Transitional Style with 3-Car Garage
Идея дизайна: узкая прихожая среднего размера в стиле неоклассика (современная классика) с белыми стенами, паркетным полом среднего тона, черной входной дверью, коричневым полом, кессонным потолком и обоями на стенах
Идея дизайна: узкая прихожая среднего размера в стиле неоклассика (современная классика) с белыми стенами, паркетным полом среднего тона, черной входной дверью, коричневым полом, кессонным потолком и обоями на стенах
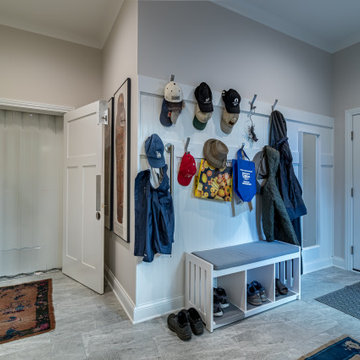
Идея дизайна: тамбур в современном стиле с разноцветными стенами, полом из керамической плитки, одностворчатой входной дверью, белой входной дверью, серым полом, кессонным потолком и панелями на стенах
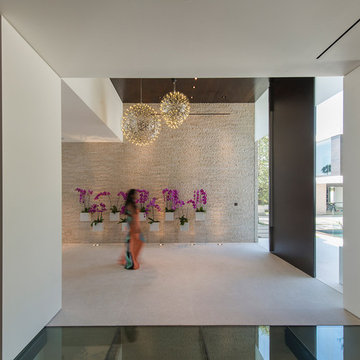
Laurel Way Beverly Hills luxury home modern foyer. Photo by William MacCollum.
Пример оригинального дизайна: огромная входная дверь: освещение в стиле модернизм с коричневыми стенами, поворотной входной дверью, белым полом и многоуровневым потолком
Пример оригинального дизайна: огромная входная дверь: освещение в стиле модернизм с коричневыми стенами, поворотной входной дверью, белым полом и многоуровневым потолком

The E. F. San Juan team created custom exterior brackets for this beautiful home tucked into the natural setting of Burnt Pine Golf Club in Miramar Beach, Florida. We provided Marvin Integrity windows and doors, along with a Marvin Ultimate Multi-slide door system connecting the great room to the outdoor kitchen and dining area, which features upper louvered privacy panels above the grill area and a custom mahogany screen door. Our team also designed the interior trim package and doors.
Challenges:
With many pieces coming together to complete this project, working closely with architect Geoff Chick, builder Chase Green, and interior designer Allyson Runnels was paramount to a successful install. Creating cohesive details that would highlight the simple elegance of this beautiful home was a must. The homeowners desired a level of privacy for their outdoor dining area, so one challenge of creating the louvered panels in that space was making sure they perfectly aligned with the horizontal members of the porch.
Solution:
Our team worked together internally and with the design team to ensure each door, window, piece of trim, and bracket was a perfect match. The large custom exterior brackets beautifully set off the front elevation of the home. One of the standout elements inside is a pair of large glass barn doors with matching transoms. They frame the front entry vestibule and create interest as well as privacy. Adjacent to those is a large custom cypress barn door, also with matching transoms.
The outdoor kitchen and dining area is a highlight of the home, with the great room opening to this space. E. F. San Juan provided a beautiful Marvin Ultimate Multi-slide door system that creates a seamless transition from indoor to outdoor living. The desire for privacy outside gave us the opportunity to create the upper louvered panels and mahogany screen door on the porch, allowing the homeowners and guests to enjoy a meal or time together free from worry, harsh sunlight, and bugs.
We are proud to have worked with such a fantastic team of architects, designers, and builders on this beautiful home and to share the result here!
---
Photography by Jack Gardner
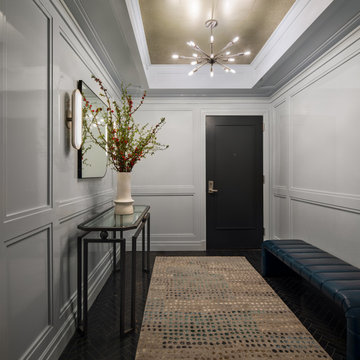
Upon entering the condo, a high-gloss finish on the molded entryway presents a sleek, modern aesthetic, characteristic of a New York City luxury condo. This is combined with marble tile in a chevron style pattern.
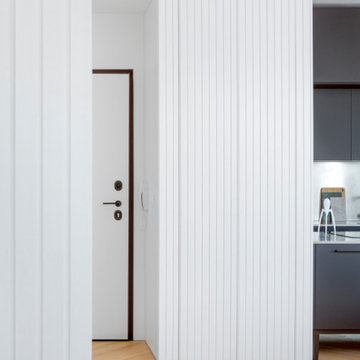
Vista dell'ingresso con cappottiera su misura
Стильный дизайн: фойе среднего размера в современном стиле с белыми стенами, светлым паркетным полом, одностворчатой входной дверью, белой входной дверью, многоуровневым потолком и панелями на стенах - последний тренд
Стильный дизайн: фойе среднего размера в современном стиле с белыми стенами, светлым паркетным полом, одностворчатой входной дверью, белой входной дверью, многоуровневым потолком и панелями на стенах - последний тренд
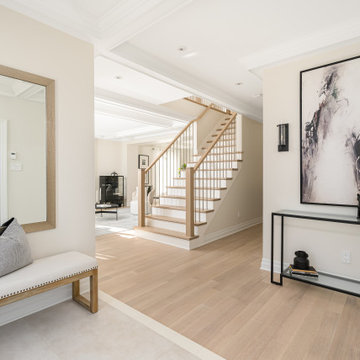
This beautiful totally renovated 4 bedroom home just hit the market. The owners wanted to make sure when potential buyers walked through, they would be able to imagine themselves living here.
A lot of details were incorporated into this luxury property from the steam fireplace in the primary bedroom to tiling and architecturally interesting ceilings.
If you would like a tour of this property we staged in Pointe Claire South, Quebec, contact Linda Gauthier at 514-609-6721.

However,3D Exterior Modeling is most, associate degree obligatory part these days, nonetheless, it’s not simply an associate degree indicator of luxury. It is, as a matter of truth, the hub of all leisure activities in one roofing. whereas trying to find homes accessible, one will make sure that their area unit massive edifice centers. Moreover, it offers you some space to participate in health and fitness activities additionally to recreation. this is often wherever specifically the duty of a spa, health clubs, etc is on the market.
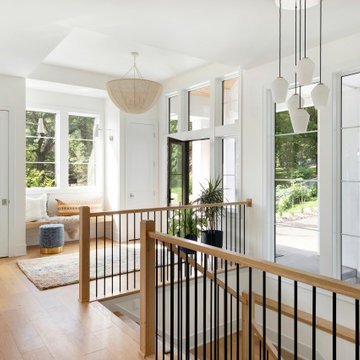
Spacious front entry with wood and metal raiings.
Свежая идея для дизайна: большое фойе в морском стиле с белыми стенами, светлым паркетным полом, одностворчатой входной дверью, стеклянной входной дверью, коричневым полом и кессонным потолком - отличное фото интерьера
Свежая идея для дизайна: большое фойе в морском стиле с белыми стенами, светлым паркетным полом, одностворчатой входной дверью, стеклянной входной дверью, коричневым полом и кессонным потолком - отличное фото интерьера
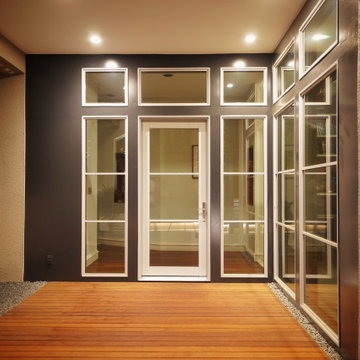
Front door replacement with low-profile architect series Pella windows. The intent was to open the entryway to the new shaded, private deck space and walkway.
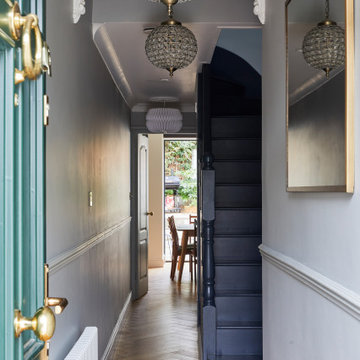
Свежая идея для дизайна: маленькая входная дверь в классическом стиле с серыми стенами, паркетным полом среднего тона, одностворчатой входной дверью, зеленой входной дверью, белым полом, кессонным потолком и стенами из вагонки для на участке и в саду - отличное фото интерьера

Stepping into this classic glamour dramatic foyer is a fabulous way to feel welcome at home. The color palette is timeless with a bold splash of green which adds drama to the space. Luxurious fabrics, chic furnishings and gorgeous accessories set the tone for this high end makeover which did not involve any structural renovations.

Entry Double doors. SW Sleepy Blue. Dental Detail Shelf, paneled walls and Coffered ceiling.
На фото: большое фойе в классическом стиле с белыми стенами, светлым паркетным полом, двустворчатой входной дверью, синей входной дверью, кессонным потолком и панелями на части стены
На фото: большое фойе в классическом стиле с белыми стенами, светлым паркетным полом, двустворчатой входной дверью, синей входной дверью, кессонным потолком и панелями на части стены

Пример оригинального дизайна: большая входная дверь в стиле неоклассика (современная классика) с белыми стенами, полом из известняка, двустворчатой входной дверью, входной дверью из темного дерева, бежевым полом и кессонным потолком
Прихожая с многоуровневым потолком и кессонным потолком – фото дизайна интерьера
8