Прихожая с коричневым полом и балками на потолке – фото дизайна интерьера
Сортировать:
Бюджет
Сортировать:Популярное за сегодня
61 - 80 из 248 фото
1 из 3
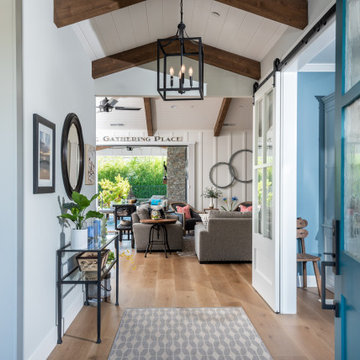
Свежая идея для дизайна: фойе среднего размера в стиле кантри с бежевыми стенами, паркетным полом среднего тона, одностворчатой входной дверью, синей входной дверью, коричневым полом, балками на потолке и стенами из вагонки - отличное фото интерьера
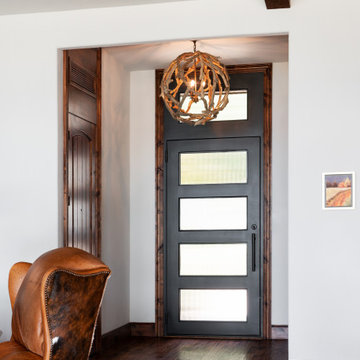
Источник вдохновения для домашнего уюта: фойе среднего размера в стиле рустика с бежевыми стенами, темным паркетным полом, одностворчатой входной дверью, черной входной дверью, коричневым полом и балками на потолке
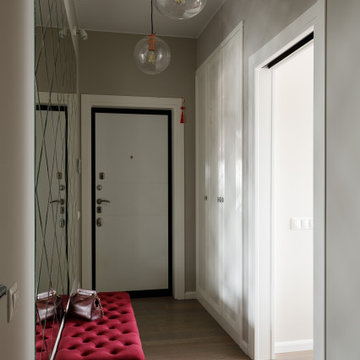
Свежая идея для дизайна: входная дверь среднего размера в стиле неоклассика (современная классика) с бежевыми стенами, полом из ламината, двустворчатой входной дверью, белой входной дверью, коричневым полом и балками на потолке - отличное фото интерьера
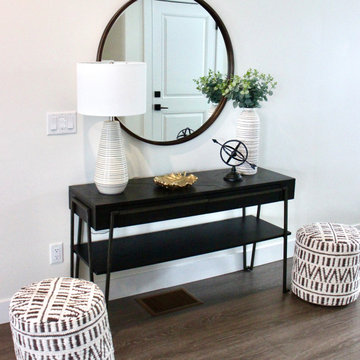
In the entry we chose an industrial style console table and round metal mirror. Two global styled poufs provide extra seating when needed in the living room.
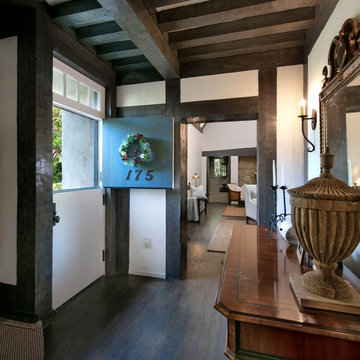
Пример оригинального дизайна: маленький вестибюль с белыми стенами, темным паркетным полом, голландской входной дверью, зеленой входной дверью, коричневым полом и балками на потолке для на участке и в саду

The passage from entry door and garage to interior spaces passes through the internal courtyard walkway, providing breathing room between the outside world and the home. Linked by a timber deck walkway, this space is secure and weather protected, whilst providing the benefits of the natural landscape.
Being built in a flood zone, the walls are required to be single skin construction. Walls are single skin, with timber battens, exterior grade sheeting and polycarbonate panelling. Cabinetry has been minimized to the essential, and power provisions need to be well above the flood line.
With wall and cabinet structure on display, neat construction is essential.
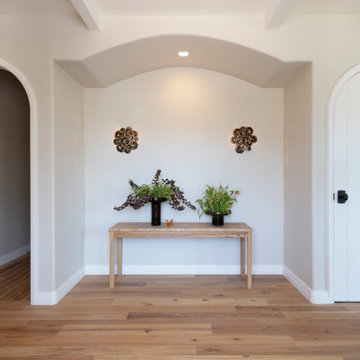
A simple entryway lets hand made sconces by artist David Wiseman shine. Decorating the table top is a delicate crystal 20 karat yellow gold hand painted Baccarat butterfly sculpture. A slim entry table by a local craftsperson provides space enough space for entry odds and ends, without allowing clutter to accumulate. David Wiseman geranium sconces are the first work of art you see when entering the home, and offer a moment of beauty and appreciation before continuing deeper into the house.
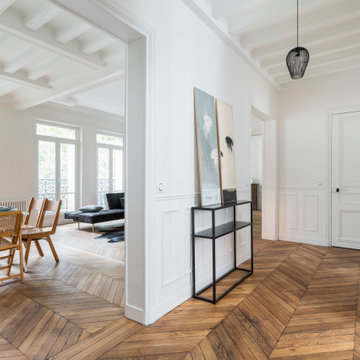
entrée, séjour, salon, salle a manger, parquet point de Hongrie, peintures, art, murs blancs, tableau, poutres apparentes, lumineux, spacieux, table, chaises en bois, art de table, canapé noir, moulures, poutres apparentes
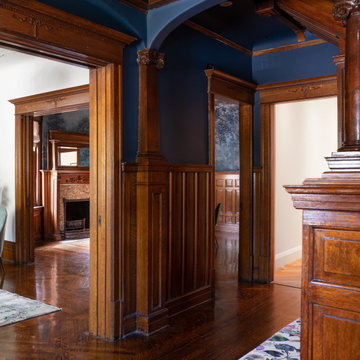
На фото: большое фойе в стиле неоклассика (современная классика) с синими стенами, темным паркетным полом, одностворчатой входной дверью, входной дверью из темного дерева, коричневым полом, балками на потолке и деревянными стенами

This Multi-Level Transitional Craftsman Home Features Blended Indoor/Outdoor Living, a Split-Bedroom Layout for Privacy in The Master Suite and Boasts Both a Master & Guest Suite on The Main Level!
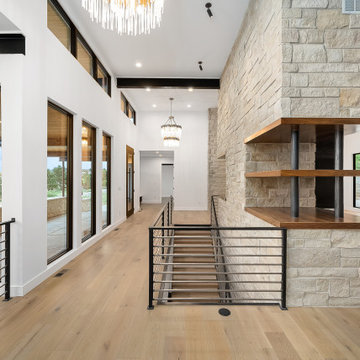
Источник вдохновения для домашнего уюта: большое фойе в стиле ретро с белыми стенами, светлым паркетным полом, одностворчатой входной дверью, черной входной дверью, коричневым полом и балками на потолке
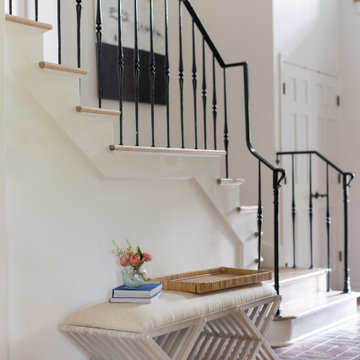
Пример оригинального дизайна: фойе с одностворчатой входной дверью, белыми стенами, светлым паркетным полом, черной входной дверью, коричневым полом и балками на потолке
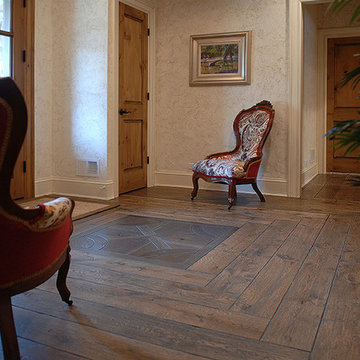
Rustic influences informed the design in this cozy home. A custom designed Smoked Oak floor inlay welcomes guests in the front hall. Heavy beams, textured walls and an earthy palette are stunning when paired with handcrafted wide-plank French Oak flooring. Floor: 7” wide-plank Vintage French Oak | Rustic Character | Victorian Collection | Tuscany edge | hand scraped | medium distressed | color Grey | Satin Hardwax Oil. For more information please email us at: sales@signaturehardwoods.com
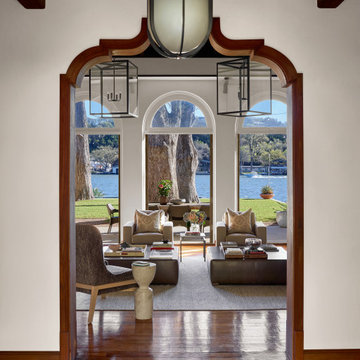
На фото: огромное фойе в средиземноморском стиле с белыми стенами, паркетным полом среднего тона, коричневым полом и балками на потолке с
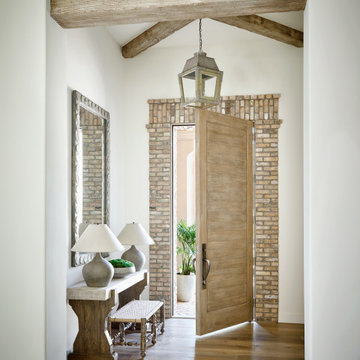
Источник вдохновения для домашнего уюта: прихожая с бежевыми стенами, паркетным полом среднего тона, одностворчатой входной дверью, входной дверью из светлого дерева, коричневым полом и балками на потолке

Nos encontramos ante una vivienda en la calle Verdi de geometría alargada y muy compartimentada. El reto está en conseguir que la luz que entra por la fachada principal y el patio de isla inunde todos los espacios de la vivienda que anteriormente quedaban oscuros.
Trabajamos para encontrar una distribución diáfana para que la luz cruce todo el espacio. Aun así, se diseñan dos puertas correderas que permiten separar la zona de día de la de noche cuando se desee, pero que queden totalmente escondidas cuando se quiere todo abierto, desapareciendo por completo.
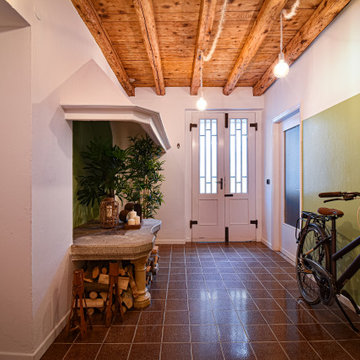
L'ingresso al piano terra era piuttosto buio. L'intervento ha riguardato il restauro e la dipintura delle porte, un nuovo sistema di illuminazione e la dipintura della parete con un lavabile per appoggiare in tutta serenità le biciclette.
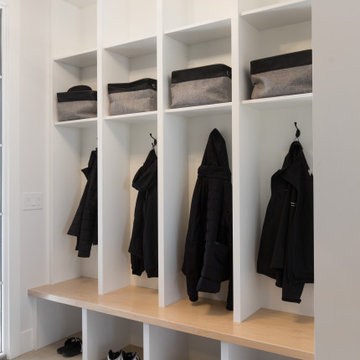
We are extremely proud of this client home as it was done during the 1st shutdown in 2020 while working remotely! Working with our client closely, we completed all of their selections on time for their builder, Broadview Homes.
Combining contemporary finishes with warm greys and light woods make this home a blend of comfort and style. The white clean lined hoodfan by Hammersmith, and the floating maple open shelves by Woodcraft Kitchens create a natural elegance. The black accents and contemporary lighting by Cartwright Lighting make a statement throughout the house.
We love the central staircase, the grey grounding cabinetry, and the brightness throughout the home. This home is a showstopper, and we are so happy to be a part of the amazing team!
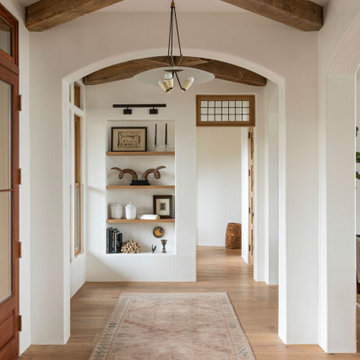
На фото: большая входная дверь в морском стиле с белыми стенами, светлым паркетным полом, двустворчатой входной дверью, входной дверью из темного дерева, коричневым полом и балками на потолке с
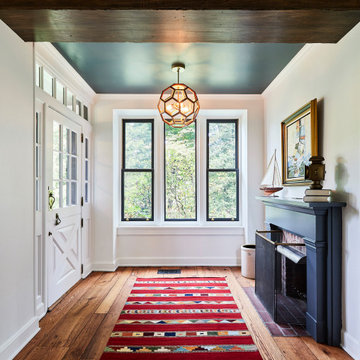
photography: Viktor Ramos
Источник вдохновения для домашнего уюта: узкая прихожая в стиле кантри с паркетным полом среднего тона, белой входной дверью, белыми стенами, голландской входной дверью, коричневым полом и балками на потолке
Источник вдохновения для домашнего уюта: узкая прихожая в стиле кантри с паркетным полом среднего тона, белой входной дверью, белыми стенами, голландской входной дверью, коричневым полом и балками на потолке
Прихожая с коричневым полом и балками на потолке – фото дизайна интерьера
4