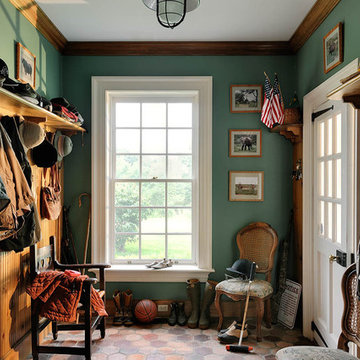Прихожая с гранитным полом и полом из терракотовой плитки – фото дизайна интерьера
Сортировать:
Бюджет
Сортировать:Популярное за сегодня
141 - 160 из 1 749 фото
1 из 3
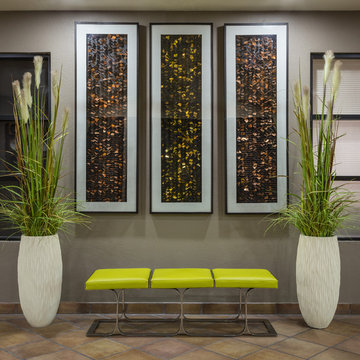
Green. The color of life, renewal, energy. It means growth, harmony, freshness. All of these are sensed in this foyer. Simple. Minimal. Beautiful.
Photography by Lydia Cutter
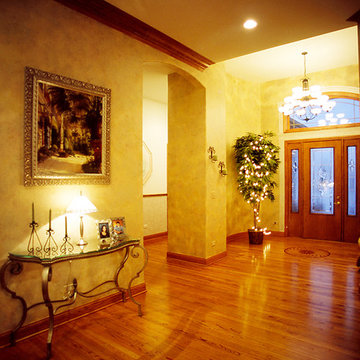
Идея дизайна: большая входная дверь в классическом стиле с бежевыми стенами, полом из терракотовой плитки, одностворчатой входной дверью и стеклянной входной дверью
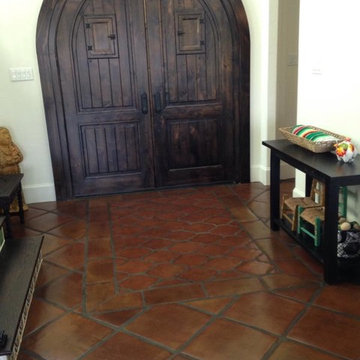
Пример оригинального дизайна: большая входная дверь в средиземноморском стиле с бежевыми стенами, полом из терракотовой плитки, двустворчатой входной дверью, входной дверью из темного дерева и оранжевым полом
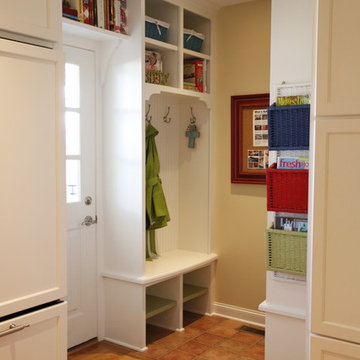
We are a full service, residential design/build company specializing in large remodels and whole house renovations. Our way of doing business is dynamic, interactive and fully transparent. It's your house, and it's your money. Recognition of this fact is seen in every facet of our business because we respect our clients enough to be honest about the numbers. In exchange, they trust us to do the right thing. Pretty simple when you think about it.
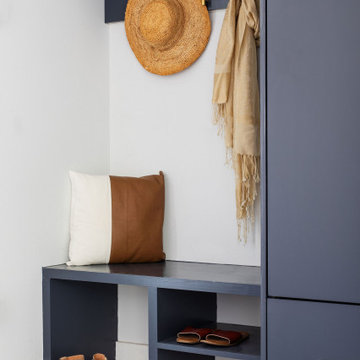
Пример оригинального дизайна: прихожая в современном стиле с полом из терракотовой плитки
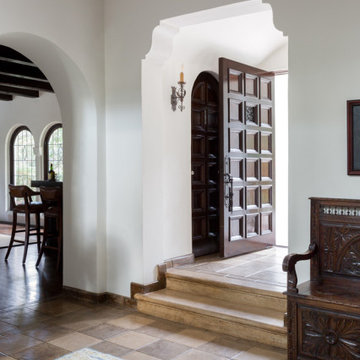
Our La Cañada studio juxtaposed the historic architecture of this home with contemporary, Spanish-style interiors. It features a contrasting palette of warm and cool colors, printed tilework, spacious layouts, high ceilings, metal accents, and lots of space to bond with family and entertain friends.
---
Project designed by Courtney Thomas Design in La Cañada. Serving Pasadena, Glendale, Monrovia, San Marino, Sierra Madre, South Pasadena, and Altadena.
For more about Courtney Thomas Design, click here: https://www.courtneythomasdesign.com/
To learn more about this project, click here:
https://www.courtneythomasdesign.com/portfolio/contemporary-spanish-style-interiors-la-canada/
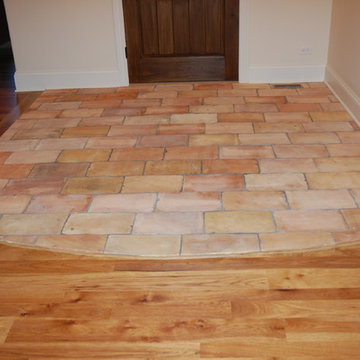
French Terra-Cotta flooring. I used a rubber shoe for the transition from the tile to the wood.
На фото: фойе среднего размера с полом из терракотовой плитки, одностворчатой входной дверью и входной дверью из темного дерева с
На фото: фойе среднего размера с полом из терракотовой плитки, одностворчатой входной дверью и входной дверью из темного дерева с
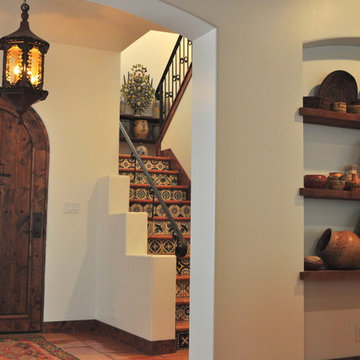
The owners of this New Braunfels house have a love of Spanish Colonial architecture, and were influenced by the McNay Art Museum in San Antonio.
The home elegantly showcases their collection of furniture and artifacts.
Handmade cement tiles are used as stair risers, and beautifully accent the Saltillo tile floor.
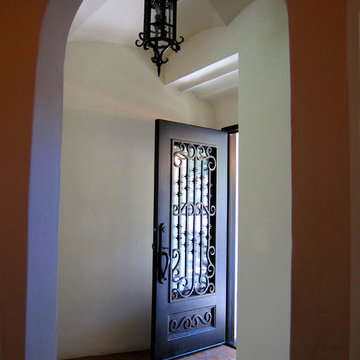
Design Consultant Jeff Doubét is the author of Creating Spanish Style Homes: Before & After – Techniques – Designs – Insights. The 240 page “Design Consultation in a Book” is now available. Please visit SantaBarbaraHomeDesigner.com for more info.
Jeff Doubét specializes in Santa Barbara style home and landscape designs. To learn more info about the variety of custom design services I offer, please visit SantaBarbaraHomeDesigner.com
Jeff Doubét is the Founder of Santa Barbara Home Design - a design studio based in Santa Barbara, California USA.
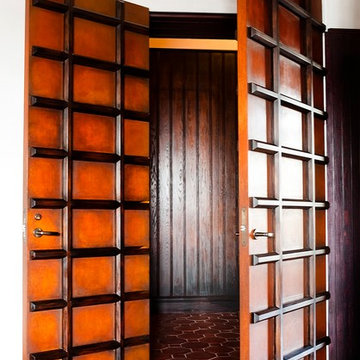
Идея дизайна: входная дверь среднего размера в стиле кантри с белыми стенами, поворотной входной дверью, входной дверью из дерева среднего тона и полом из терракотовой плитки
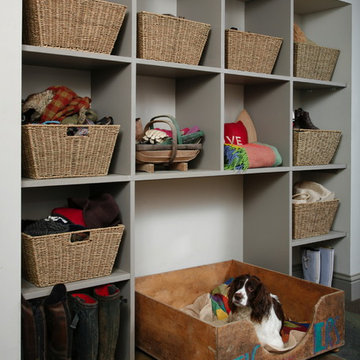
Alison Hammond Photography
Идея дизайна: тамбур в стиле кантри с белыми стенами и полом из терракотовой плитки
Идея дизайна: тамбур в стиле кантри с белыми стенами и полом из терракотовой плитки
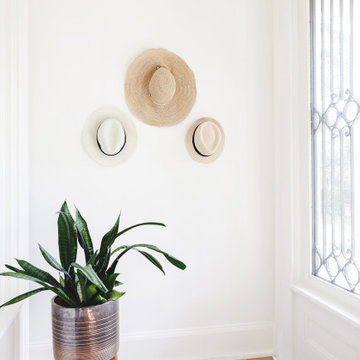
Свежая идея для дизайна: прихожая в стиле неоклассика (современная классика) с белыми стенами и полом из терракотовой плитки - отличное фото интерьера
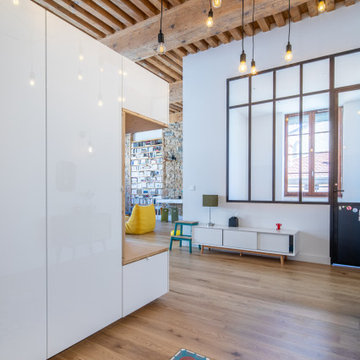
Nous avons réuni deux appartements typiquement canuts pour créer ce sublime T5. Du sablage des plafonds à la Française à la pose des parquets, nous avons complétement rénové cet appartement familial. Les clientes ont pensé le projet, et nous ont confié toutes les démarches associées, tant administratives que logistiques. Nous avons notamment intégré un tapis de carreaux de ciment au parquet dans l’entrée, créé une verrière type atelier en acier pour l’espace bureau avec sa porte battante ouvert sur la pièce de vie, déployé des plafonniers par câbles tissus sur les plafonds traditionnels afin d’éviter les goulottes, réalisé une mezzanine en plancher boucaud pour créer un espace de travail en optimisant la hauteur sous plafond, avec un ouvrant pour une meilleure ventilation. Le plan de travail et le tablier de baignoire de la salle de bain ont été conçus dans la continuité en béton ciré. Une rénovation résolument orientée sur l’ouverture des espaces, la sobriété et la qualité, pour offrir à cette famille un véritable cocon en plein cœur de la Croix Rousse. Photos © Pierre Coussié

Идея дизайна: большая входная дверь в современном стиле с белыми стенами, гранитным полом, одностворчатой входной дверью, входной дверью из темного дерева и серым полом

This extensive restoration project involved dismantling, moving, and reassembling this historic (c. 1687) First Period home in Ipswich, Massachusetts. We worked closely with the dedicated homeowners and a team of specialist craftsmen – first to assess the situation and devise a strategy for the work, and then on the design of the addition and indoor renovations. As with all our work on historic homes, we took special care to preserve the building’s authenticity while allowing for the integration of modern comforts and amenities. The finished product is a grand and gracious home that is a testament to the investment of everyone involved.
Excerpt from Wicked Local Ipswich - Before proceeding with the purchase, Johanne said she and her husband wanted to make sure the house was worth saving. Mathew Cummings, project architect for Cummings Architects, helped the Smith's determine what needed to be done in order to restore the house. Johanne said Cummings was really generous with his time and assisted the Smith's with all the fine details associated with the restoration.
Photo Credit: Cynthia August
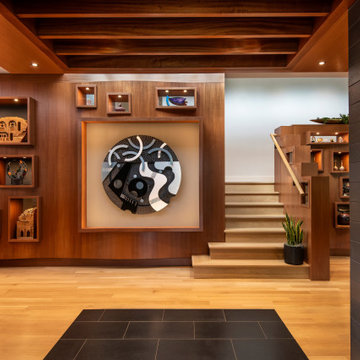
View from entry alcove, highlighting the matte granite tile flooring and expressed sapele ceiling beams, looking to the curved mahogany ribbon art wall.
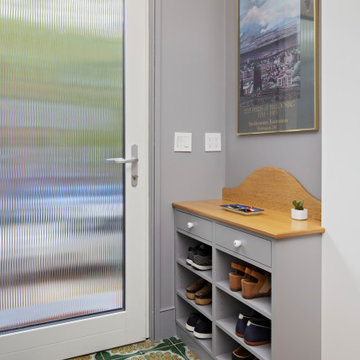
Shoe storage and a place for the keys at the entry.
Пример оригинального дизайна: маленькая входная дверь в современном стиле с полом из терракотовой плитки и одностворчатой входной дверью для на участке и в саду
Пример оригинального дизайна: маленькая входная дверь в современном стиле с полом из терракотовой плитки и одностворчатой входной дверью для на участке и в саду
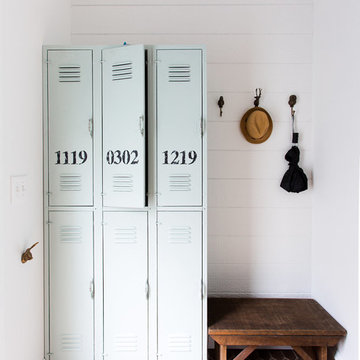
Photo by Carolina Mariana Rodríguez, http://carolinamariana.com
Источник вдохновения для домашнего уюта: тамбур в стиле кантри с белыми стенами, полом из терракотовой плитки и красным полом
Источник вдохновения для домашнего уюта: тамбур в стиле кантри с белыми стенами, полом из терракотовой плитки и красным полом
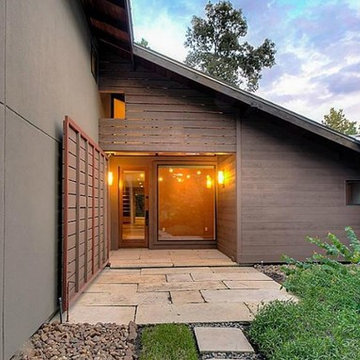
This Modern Bungalow is extremely energy efficient. The use of cypress wood, cedar, marble, travertine, and stone throughout the home is spectacular. Lutron lighting and safe entry system, tankless water heaters,4-zone air conditioning with ultra violet filter, cedar closets, floor to ceiling windows,Lifesource water filtration. Native Texas, water smart landscaping includes plantings of native perennials, ornamentals and trees, a herbal kitchen garden, and much more.
Прихожая с гранитным полом и полом из терракотовой плитки – фото дизайна интерьера
8
