Прихожая с гранитным полом и полом из терракотовой плитки – фото дизайна интерьера
Сортировать:
Бюджет
Сортировать:Популярное за сегодня
201 - 220 из 1 750 фото
1 из 3
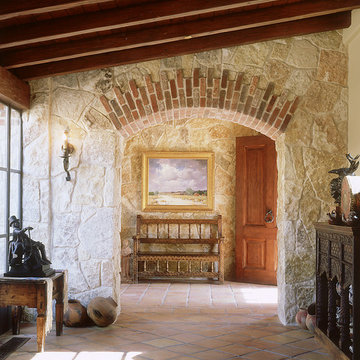
This house was designed to accommodate the client's need to display her extensive art collection as well as creating indoor/outdoor spaces throughout the house. The style of this house was inspired by the architecture of Guatemala. Integration of stone and old world materials has created an atmosphere which old and new, indoor and outdoor, beauty of art and simplicity of nature come together effortlessly...
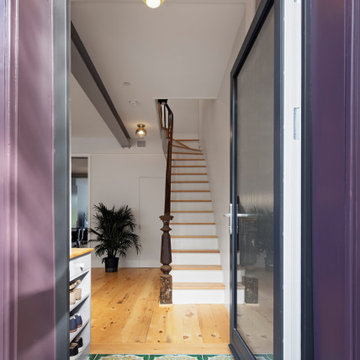
The entry hall was removed to lead to an open front parlor aka the living room which serves many purposes depending on the time of day and event. Modern living means flexibility and also not trying to do too much at one time. Mix and match products and styles to reflect your sense of style.
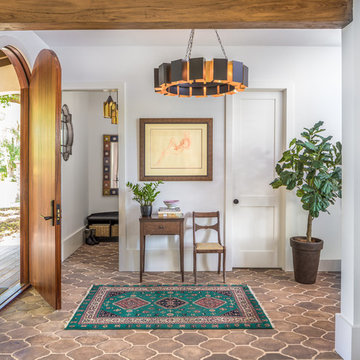
Ellis Creek Photography
На фото: фойе в средиземноморском стиле с белыми стенами, полом из терракотовой плитки, одностворчатой входной дверью, входной дверью из дерева среднего тона и коричневым полом
На фото: фойе в средиземноморском стиле с белыми стенами, полом из терракотовой плитки, одностворчатой входной дверью, входной дверью из дерева среднего тона и коричневым полом

Frank Herfort
Идея дизайна: входная дверь в современном стиле с черными стенами, одностворчатой входной дверью, черным полом, гранитным полом и входной дверью из светлого дерева
Идея дизайна: входная дверь в современном стиле с черными стенами, одностворчатой входной дверью, черным полом, гранитным полом и входной дверью из светлого дерева
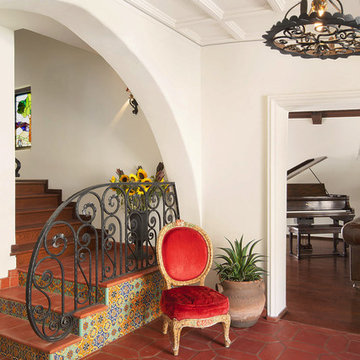
Hollywood Hills Rennovation
Стильный дизайн: фойе в средиземноморском стиле с полом из терракотовой плитки и красным полом - последний тренд
Стильный дизайн: фойе в средиземноморском стиле с полом из терракотовой плитки и красным полом - последний тренд
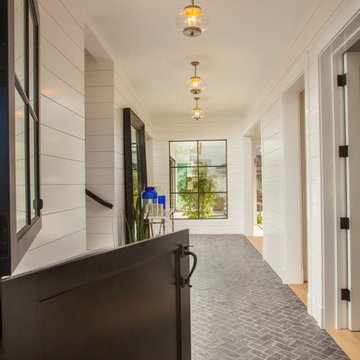
By: Blackband Design 949.872.2234 www.blackbanddesign.com
Home Design/Build by: Graystone Custom Builders, Inc. Newport Beach, CA (949) 466-0900
Идея дизайна: входная дверь в классическом стиле с белыми стенами, полом из терракотовой плитки, голландской входной дверью и черной входной дверью
Идея дизайна: входная дверь в классическом стиле с белыми стенами, полом из терракотовой плитки, голландской входной дверью и черной входной дверью

However,3D Exterior Modeling is most, associate degree obligatory part these days, nonetheless, it’s not simply an associate degree indicator of luxury. It is, as a matter of truth, the hub of all leisure activities in one roofing. whereas trying to find homes accessible, one will make sure that their area unit massive edifice centers. Moreover, it offers you some space to participate in health and fitness activities additionally to recreation. this is often wherever specifically the duty of a spa, health clubs, etc is on the market.
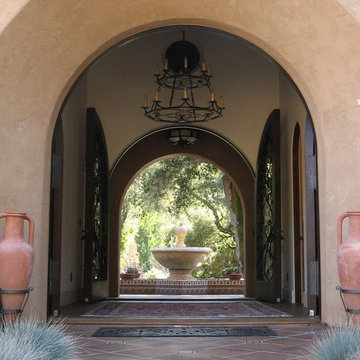
Свежая идея для дизайна: большая входная дверь в средиземноморском стиле с бежевыми стенами, полом из терракотовой плитки, двустворчатой входной дверью и стеклянной входной дверью - отличное фото интерьера
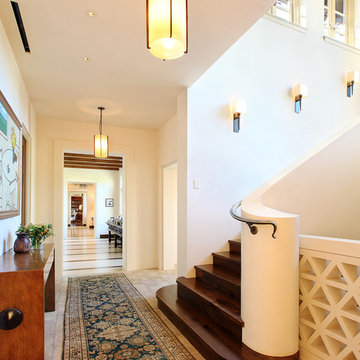
Свежая идея для дизайна: огромная узкая прихожая в средиземноморском стиле с белыми стенами и полом из терракотовой плитки - отличное фото интерьера
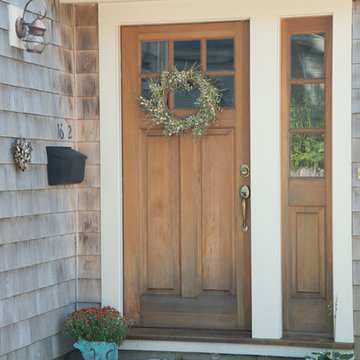
The Abraham Knowlton House (c. 1725) was nearly demolished to make room for the expansion of a nearby commercial building. Thankfully, this historic home was saved from that fate after surviving a long, drawn out battle. When we began the project, the building was in a lamentable state of disrepair due to long-term neglect. Before we could begin on the restoration and renovation of the house proper, we needed to raise the entire structure in order to repair and fortify the foundation. The design project was substantial, involving the transformation of this historic house into beautiful and yet highly functional condominiums. The final design brought this home back to its original, stately appearance while giving it a new lease on life as a home for multiple families.
Winner, 2003 Mary P. Conley Award for historic home restoration and preservation
Photo Credit: Cynthia August
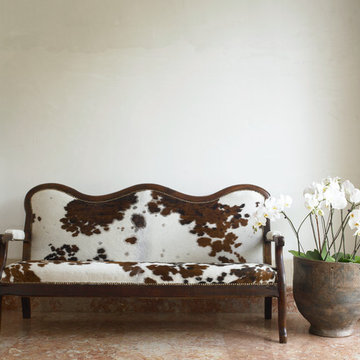
Carlos Domenech
Источник вдохновения для домашнего уюта: большое фойе в стиле фьюжн с белыми стенами и гранитным полом
Источник вдохновения для домашнего уюта: большое фойе в стиле фьюжн с белыми стенами и гранитным полом

Inlay marble and porcelain custom floor. Custom designed impact rated front doors. Floating entry shelf. Natural wood clad ceiling with chandelier.
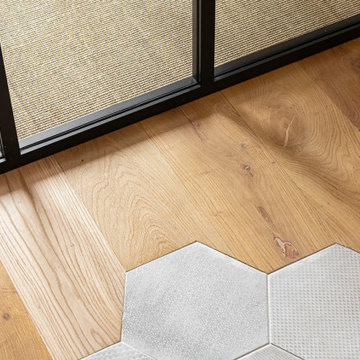
l'entrée est largement ouverte sur le séjour, face à la verrière de la bibliothèque permettant ainsi une perspective accueillante passé la porte. Les carreaux de ciment viennent se marier doucement au parquet chêne et saluent le sisal de la bibliothèque
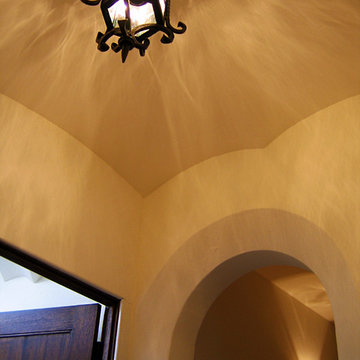
Design Consultant Jeff Doubét is the author of Creating Spanish Style Homes: Before & After – Techniques – Designs – Insights. The 240 page “Design Consultation in a Book” is now available. Please visit SantaBarbaraHomeDesigner.com for more info.
Jeff Doubét specializes in Santa Barbara style home and landscape designs. To learn more info about the variety of custom design services I offer, please visit SantaBarbaraHomeDesigner.com
Jeff Doubét is the Founder of Santa Barbara Home Design - a design studio based in Santa Barbara, California USA.
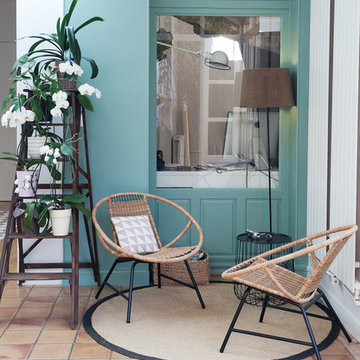
На фото: прихожая среднего размера в современном стиле с синими стенами и полом из терракотовой плитки с
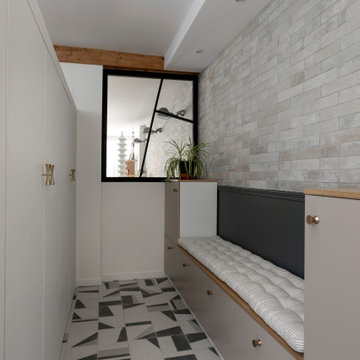
L'entrée avec son banc, les rangements bas / muraux et son grand placard. La verrière a été fabriqué avec une ossature en bois peint.
На фото: фойе среднего размера в стиле лофт с серыми стенами, полом из терракотовой плитки, одностворчатой входной дверью, белой входной дверью, серым полом и кирпичными стенами
На фото: фойе среднего размера в стиле лофт с серыми стенами, полом из терракотовой плитки, одностворчатой входной дверью, белой входной дверью, серым полом и кирпичными стенами
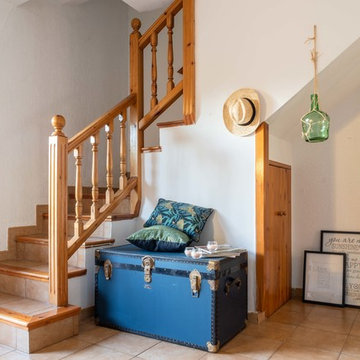
Juan Manuel Bernabeu
Стильный дизайн: фойе в средиземноморском стиле с белыми стенами, полом из терракотовой плитки и бежевым полом - последний тренд
Стильный дизайн: фойе в средиземноморском стиле с белыми стенами, полом из терракотовой плитки и бежевым полом - последний тренд
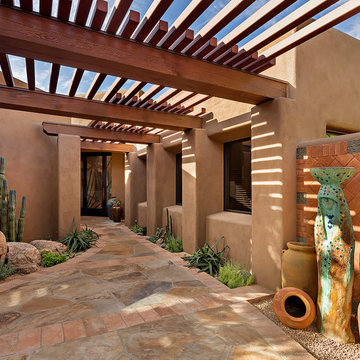
A remodeled entry with flagstone walkway and wooden trellis.
Photo Credit: Thompson Photographic
Architect: Urban Design Associates
Interior Designer: Ashley P. Design
Builder: R-Net Custom Homes
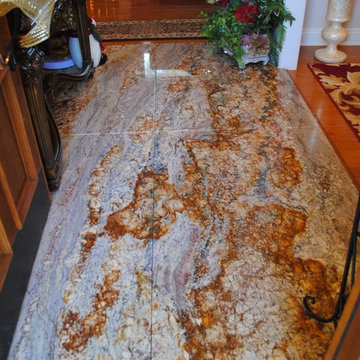
Typhoon Bordeaux Entry Foyer
Photo Courtesy of Leticia DePaula
Пример оригинального дизайна: большое фойе в классическом стиле с гранитным полом, белыми стенами, одностворчатой входной дверью и входной дверью из дерева среднего тона
Пример оригинального дизайна: большое фойе в классическом стиле с гранитным полом, белыми стенами, одностворчатой входной дверью и входной дверью из дерева среднего тона

Michelle Peek Photography
На фото: большой тамбур в современном стиле с белыми стенами, гранитным полом, одностворчатой входной дверью и входной дверью из дерева среднего тона
На фото: большой тамбур в современном стиле с белыми стенами, гранитным полом, одностворчатой входной дверью и входной дверью из дерева среднего тона
Прихожая с гранитным полом и полом из терракотовой плитки – фото дизайна интерьера
11