Прихожая с гранитным полом и одностворчатой входной дверью – фото дизайна интерьера
Сортировать:
Бюджет
Сортировать:Популярное за сегодня
21 - 40 из 293 фото
1 из 3

#thevrindavanproject
ranjeet.mukherjee@gmail.com thevrindavanproject@gmail.com
https://www.facebook.com/The.Vrindavan.Project
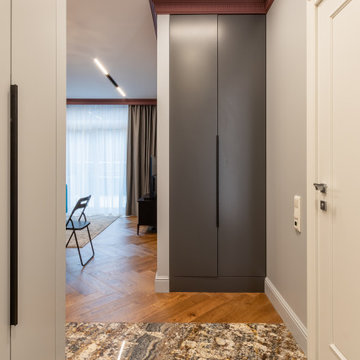
Прихожая, в которой изюминка — натуральный гранит, используемый в качестве напольного покрытия. Горчичные прожилки дублируются в горчичном пуфе, а спокойный серо-голубой цвет служит компаньоном.
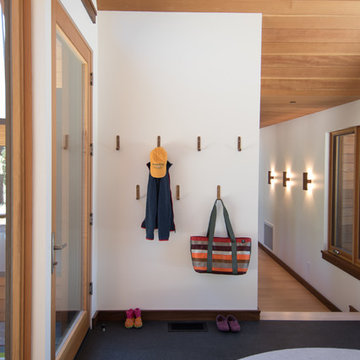
Entry with door to Rear Terrace.
Built by Crestwood Construction.
Photo by Jeff Freeman.
Источник вдохновения для домашнего уюта: прихожая среднего размера в стиле модернизм с белыми стенами, гранитным полом, одностворчатой входной дверью, входной дверью из темного дерева и черным полом
Источник вдохновения для домашнего уюта: прихожая среднего размера в стиле модернизм с белыми стенами, гранитным полом, одностворчатой входной дверью, входной дверью из темного дерева и черным полом
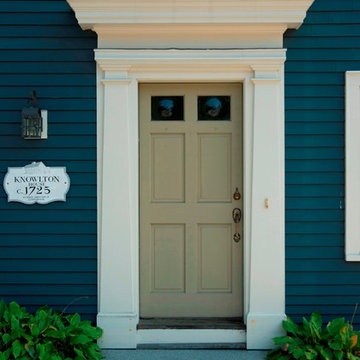
The Abraham Knowlton House (c. 1725) was nearly demolished to make room for the expansion of a nearby commercial building. Thankfully, this historic home was saved from that fate after surviving a long, drawn out battle. When we began the project, the building was in a lamentable state of disrepair due to long-term neglect. Before we could begin on the restoration and renovation of the house proper, we needed to raise the entire structure in order to repair and fortify the foundation. The design project was substantial, involving the transformation of this historic house into beautiful and yet highly functional condominiums. The final design brought this home back to its original, stately appearance while giving it a new lease on life as a home for multiple families.
Winner, 2003 Mary P. Conley Award for historic home restoration and preservation
Photo Credit: Cynthia August
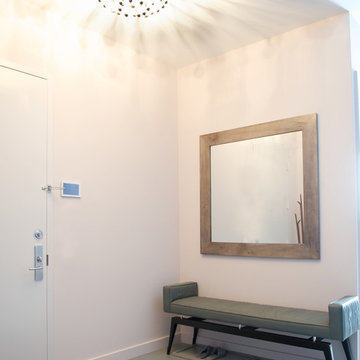
Inspiration for a contemporary gallery house in New York City featuring flat-panel cabinets, white backsplash and mosaic tile backsplash, a soft color palette, and textures which all come to life in this gorgeous, sophisticated space!
Project designed by Tribeca based interior designer Betty Wasserman. She designs luxury homes in New York City (Manhattan), The Hamptons (Southampton), and the entire tri-state area.
For more about Betty Wasserman, click here: https://www.bettywasserman.com/
To learn more about this project, click here: https://www.bettywasserman.com/spaces/south-chelsea-loft/
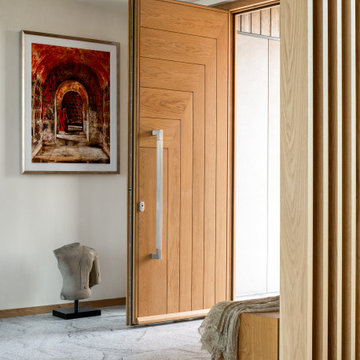
Пример оригинального дизайна: большое фойе в современном стиле с бежевыми стенами, гранитным полом, одностворчатой входной дверью, входной дверью из дерева среднего тона и серым полом
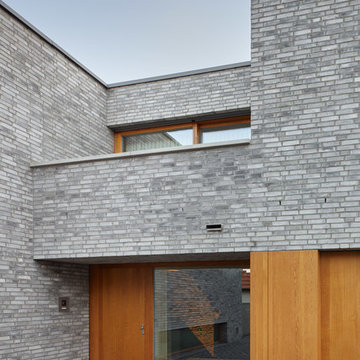
Стильный дизайн: входная дверь среднего размера в стиле модернизм с серыми стенами, гранитным полом, одностворчатой входной дверью, входной дверью из дерева среднего тона и серым полом - последний тренд
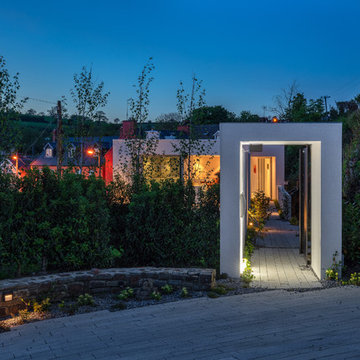
На фото: входная дверь в современном стиле с белыми стенами, гранитным полом, одностворчатой входной дверью, стеклянной входной дверью и серым полом
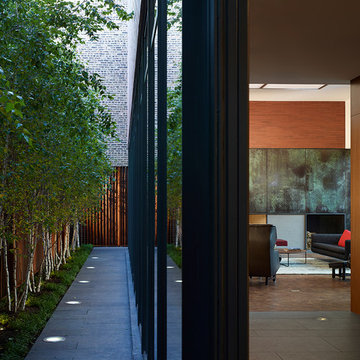
Photo © Christopher Barrett
Architect: Brininstool + Lynch Architecture Design
Стильный дизайн: большая узкая прихожая в стиле модернизм с черными стенами, гранитным полом, одностворчатой входной дверью и металлической входной дверью - последний тренд
Стильный дизайн: большая узкая прихожая в стиле модернизм с черными стенами, гранитным полом, одностворчатой входной дверью и металлической входной дверью - последний тренд
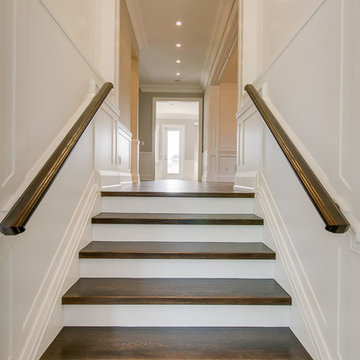
Свежая идея для дизайна: большое фойе в стиле неоклассика (современная классика) с белыми стенами, гранитным полом, одностворчатой входной дверью и коричневой входной дверью - отличное фото интерьера
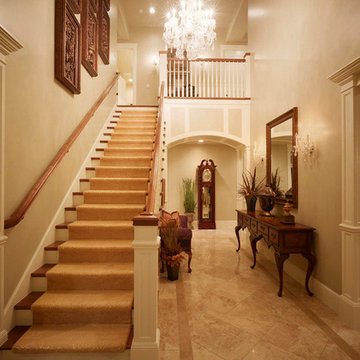
Источник вдохновения для домашнего уюта: большое фойе в классическом стиле с одностворчатой входной дверью, бежевыми стенами, входной дверью из темного дерева и гранитным полом
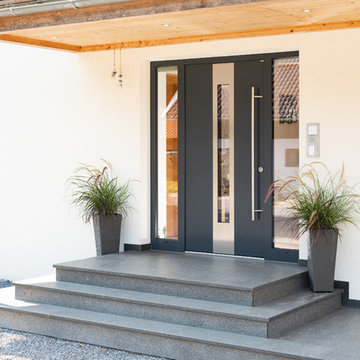
Идея дизайна: маленькая входная дверь в современном стиле с белыми стенами, гранитным полом, одностворчатой входной дверью, черной входной дверью и серым полом для на участке и в саду
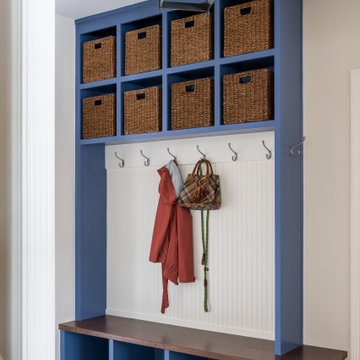
Our studio reconfigured our client’s space to enhance its functionality. We moved a small laundry room upstairs, using part of a large loft area, creating a spacious new room with soft blue cabinets and patterned tiles. We also added a stylish guest bathroom with blue cabinets and antique gold fittings, still allowing for a large lounging area. Downstairs, we used the space from the relocated laundry room to open up the mudroom and add a cheerful dog wash area, conveniently close to the back door.
---
Project completed by Wendy Langston's Everything Home interior design firm, which serves Carmel, Zionsville, Fishers, Westfield, Noblesville, and Indianapolis.
For more about Everything Home, click here: https://everythinghomedesigns.com/
To learn more about this project, click here:
https://everythinghomedesigns.com/portfolio/luxury-function-noblesville/
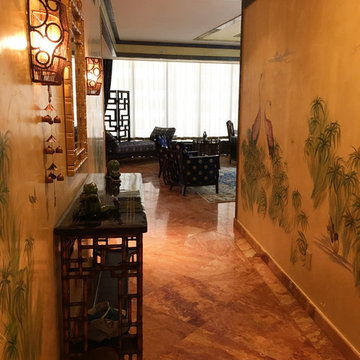
Свежая идея для дизайна: фойе среднего размера в восточном стиле с бежевыми стенами, гранитным полом, одностворчатой входной дверью и входной дверью из темного дерева - отличное фото интерьера

This sleek contemporary design capitalizes upon the Dutch Haus wide plank vintage oak floors. A geometric chandelier mirrors the architectural block ceiling with custom hidden lighting, in turn mirroring an exquisitely polished stone fireplace. Floor: 7” wide-plank Vintage French Oak | Rustic Character | DutchHaus® Collection smooth surface | nano-beveled edge | color Erin Grey | Satin Hardwax Oil. For more information please email us at: sales@signaturehardwoods.com
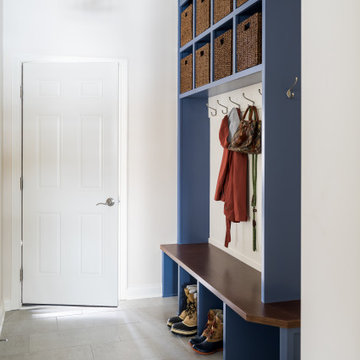
Our studio reconfigured our client’s space to enhance its functionality. We moved a small laundry room upstairs, using part of a large loft area, creating a spacious new room with soft blue cabinets and patterned tiles. We also added a stylish guest bathroom with blue cabinets and antique gold fittings, still allowing for a large lounging area. Downstairs, we used the space from the relocated laundry room to open up the mudroom and add a cheerful dog wash area, conveniently close to the back door.
---
Project completed by Wendy Langston's Everything Home interior design firm, which serves Carmel, Zionsville, Fishers, Westfield, Noblesville, and Indianapolis.
For more about Everything Home, click here: https://everythinghomedesigns.com/
To learn more about this project, click here:
https://everythinghomedesigns.com/portfolio/luxury-function-noblesville/
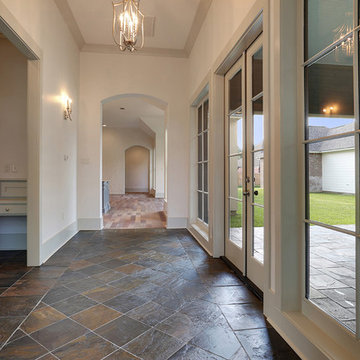
Пример оригинального дизайна: узкая прихожая среднего размера в стиле неоклассика (современная классика) с белыми стенами, гранитным полом, одностворчатой входной дверью и белой входной дверью
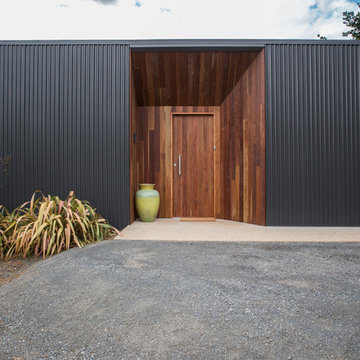
Whilst the exterior is wrapped in a dark, steely veneer, alcoves at the edge of the living spaces, gallery and workshop are softened by a timber lining, which reappears throughout the interior to offset the concrete floors and feature elements.
From the surrounding farmland the building appears as an ancillary out house that recedes into its surroundings. But from within the series of spaces, the house expands to provided an intimate connection to the landscape. Through this combination of exploiting view opportunities whilst minimising the visual impact of the building, Queechy House takes advantage of the agricultural landscape without disrupting it.
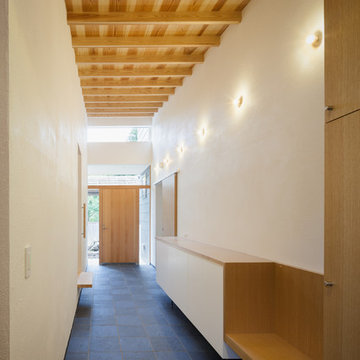
土間から北西の庭を見たところです。北西に対して伸びやかな断面を持つ空間です。壁は砂漆喰、床はスレート、天井は母屋あらわし。下足箱とベンチとコート掛けを一体で作りました。
Photo by 吉田誠
Стильный дизайн: прихожая в стиле модернизм с белыми стенами, гранитным полом, одностворчатой входной дверью, коричневой входной дверью и черным полом - последний тренд
Стильный дизайн: прихожая в стиле модернизм с белыми стенами, гранитным полом, одностворчатой входной дверью, коричневой входной дверью и черным полом - последний тренд
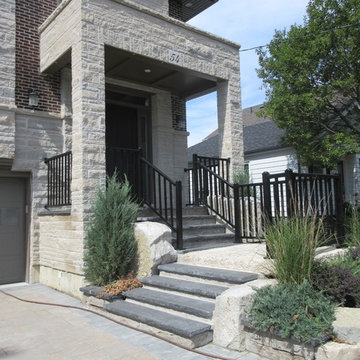
New stone with re-purposed stone from around property
Источник вдохновения для домашнего уюта: маленькая входная дверь в стиле неоклассика (современная классика) с бежевыми стенами, гранитным полом, одностворчатой входной дверью, черной входной дверью и белым полом для на участке и в саду
Источник вдохновения для домашнего уюта: маленькая входная дверь в стиле неоклассика (современная классика) с бежевыми стенами, гранитным полом, одностворчатой входной дверью, черной входной дверью и белым полом для на участке и в саду
Прихожая с гранитным полом и одностворчатой входной дверью – фото дизайна интерьера
2