Прихожая с гранитным полом и одностворчатой входной дверью – фото дизайна интерьера
Сортировать:
Бюджет
Сортировать:Популярное за сегодня
121 - 140 из 293 фото
1 из 3
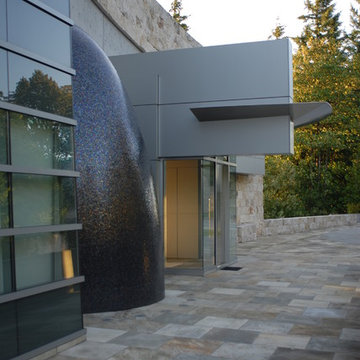
The Lakota Residence occupies a spectacular 10-acre site in the hills above northwest Portland, Oregon. The residence consists of a main house of nearly 10,000 sf and a caretakers cottage/guest house of 1,200 sf over a shop/garage. Both have been sited to capture the four mountain Cascade panorama plus views to the city and the Columbia River gorge while maintaining an internal privacy. The buildings are set in a highly manicured and refined immediate site set within a largely forested environment complete with a variety of wildlife.
Successful business people, the owners desired an elegant but "edgey" retreat that would accommodate an active social life while still functional as "mission control" for their construction materials business. There are days at a time when business is conducted from Lakota. The three-level main house has been benched into an edge of the site. Entry to the middle or main floor occurs from the south with the entry framing distant views to Mt. St. Helens and Mt. Rainier. Conceived as a ruin upon which a modernist house has been built, the radiused and largely opaque stone wall anchors a transparent steel and glass north elevation that consumes the view. Recreational spaces and garage occupy the lower floor while the upper houses sleeping areas at the west end and office functions to the east.
Obsessive with their concern for detail, the owners were involved daily on site during the construction process. Much of the interiors were sketched on site and mocked up at full scale to test formal concepts. Eight years from site selection to move in, the Lakota Residence is a project of the old school process.
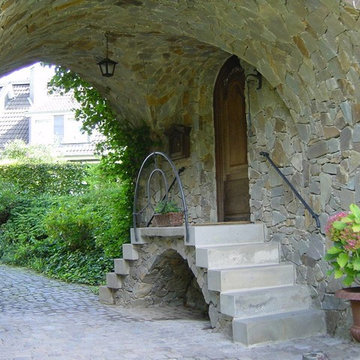
Свежая идея для дизайна: входная дверь среднего размера в стиле рустика с разноцветными стенами, гранитным полом, одностворчатой входной дверью, серым полом и коричневой входной дверью - отличное фото интерьера
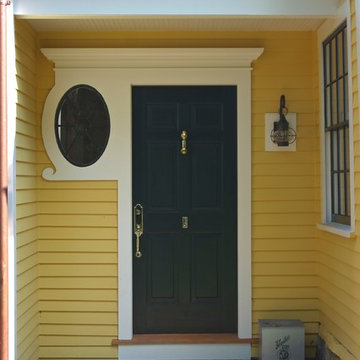
На фото: входная дверь в классическом стиле с желтыми стенами, гранитным полом, одностворчатой входной дверью и серой входной дверью с
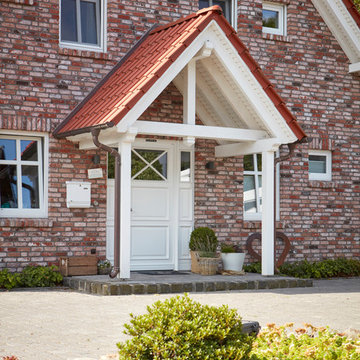
На фото: входная дверь среднего размера в стиле кантри с красными стенами, гранитным полом, одностворчатой входной дверью, белой входной дверью и серым полом с
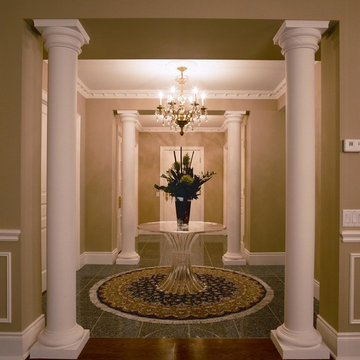
Condo Foyer. A beautiful way to enter this luxury suite. Client downsized from a larger home, and brought much of her existing furniture and lighting.
Jeanne Grier/Stylish Fireplaces & Interiors
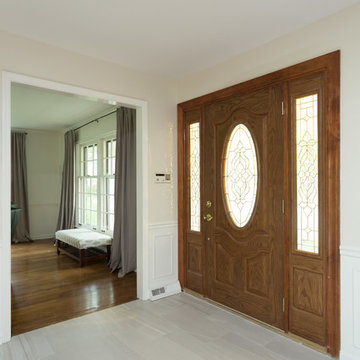
Only minor changes were needed to give this entryway a brand new look. We were able to brighten the space up and add a touch of contemporary style by installing fresh new tiling throughout. The soft white tiles merge seamlessly with the classic wooden elements found in the connecting rooms.
Designed by Chi Renovation & Design who serve Chicago and it's surrounding suburbs, with an emphasis on the North Side and North Shore. You'll find their work from the Loop through Lincoln Park, Skokie, Wilmette, and all the way up to Lake Forest.
For more about Chi Renovation & Design, click here: https://www.chirenovation.com/
To learn more about this project, click here: https://www.chirenovation.com/galleries/kitchen-dining/
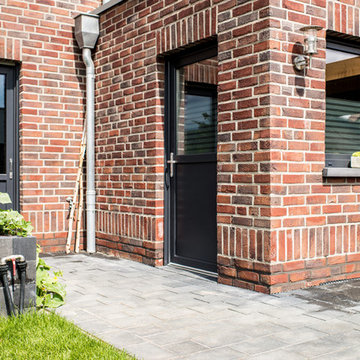
Стильный дизайн: узкая прихожая с коричневыми стенами, гранитным полом, одностворчатой входной дверью, синей входной дверью и серым полом - последний тренд
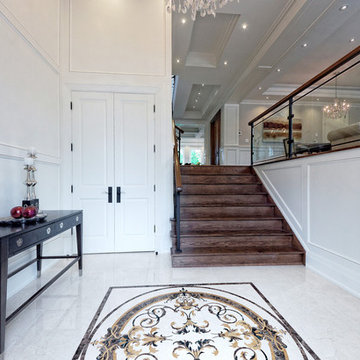
На фото: большая входная дверь в стиле неоклассика (современная классика) с одностворчатой входной дверью, входной дверью из темного дерева, белыми стенами и гранитным полом с
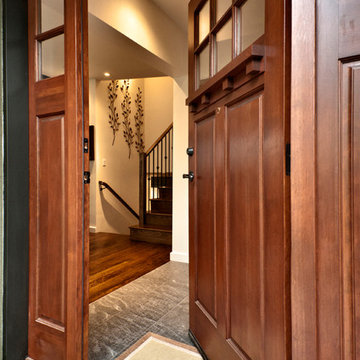
This was a complete remodel of a 1970's split level. Adding space, brightness and taking advantage of their hilltop views was the homeowners requests. Increasing the size of all of the windows, along with keeping colours minimal and light we were able to achieved what they had wanted which also made the natural elements we added stand out.
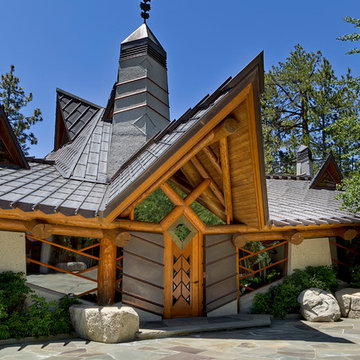
Wovoka Entry Door view showing stone work and roof lines and custom Teak Doors & Windows.
Architecture by Costa Brown Architecture.
Свежая идея для дизайна: огромная входная дверь в стиле фьюжн с разноцветными стенами, гранитным полом, одностворчатой входной дверью, входной дверью из дерева среднего тона и серым полом - отличное фото интерьера
Свежая идея для дизайна: огромная входная дверь в стиле фьюжн с разноцветными стенами, гранитным полом, одностворчатой входной дверью, входной дверью из дерева среднего тона и серым полом - отличное фото интерьера
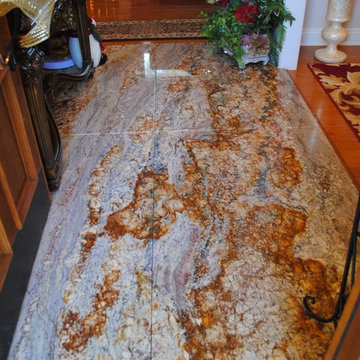
Typhoon Bordeaux Entry Foyer
Photo Courtesy of Leticia DePaula
Пример оригинального дизайна: большое фойе в классическом стиле с гранитным полом, белыми стенами, одностворчатой входной дверью и входной дверью из дерева среднего тона
Пример оригинального дизайна: большое фойе в классическом стиле с гранитным полом, белыми стенами, одностворчатой входной дверью и входной дверью из дерева среднего тона
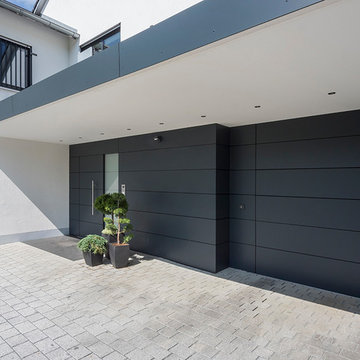
www.heinl-foto.de
На фото: входная дверь среднего размера в современном стиле с черными стенами, гранитным полом, одностворчатой входной дверью, черной входной дверью и серым полом
На фото: входная дверь среднего размера в современном стиле с черными стенами, гранитным полом, одностворчатой входной дверью, черной входной дверью и серым полом
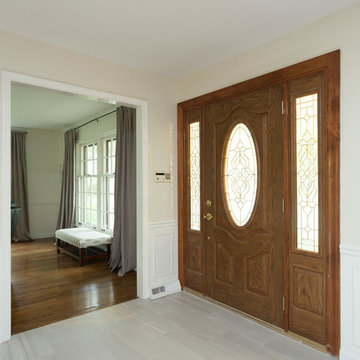
We gave this large kitchen a completely new look! We brought the style up-to-date and added in some much needed counter space and storage. We loved the quirky charm of the original design, so we made to sure to keep it's unique style very much a part of the new design through the use of mixed materials. Artisanal hand-made floating shelves (made out of old barn wood) along with the exposed wooden beams create a soft but powerful statement -- warm and earthy but strikingly trendy. The rich woods from the floating shelves and height-adjustable pull-out pantry contrast beautifully with the glistening glass cabinets, which offer the perfect place to show off their stunning glassware.
By installing new countertops, cabinets, and a peninsula, we were able to drastically improve the amount of workspace. The peninsula offers a place to dine, work, or even use as a buffet - just the kind of functionality and versatility our clients were looking for.
The marble backsplash and stainless steel work table add a subtle touch of modernism, that blends extremely well with the more rustic elements. Also, the stainless steel table was the perfect solution for a make-shift island since this older kitchen did not have the typical width that is needed to add a built-in island (plus, it can easily be moved to fit the needs of the homeowners!).
Other features include a brand new exhaust fan, which wasn't included in the original design, and entire leveling of the new hardwood floors, which were previously sinking down almost a foot from one side of the space to the other.
Designed by Chi Renovation & Design who serve Chicago and it's surrounding suburbs, with an emphasis on the North Side and North Shore. You'll find their work from the Loop through Lincoln Park, Skokie, Wilmette, and all the way up to Lake Forest.
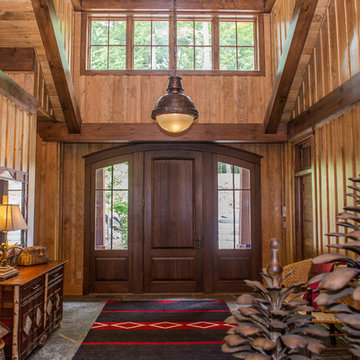
Everimages.ca
Пример оригинального дизайна: фойе в стиле кантри с гранитным полом, одностворчатой входной дверью и входной дверью из темного дерева
Пример оригинального дизайна: фойе в стиле кантри с гранитным полом, одностворчатой входной дверью и входной дверью из темного дерева
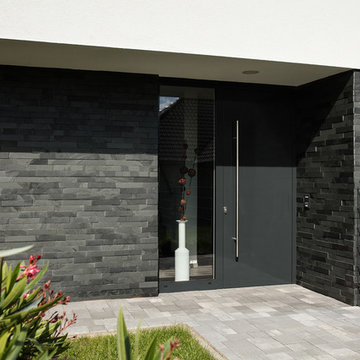
Tino Sieland
На фото: входная дверь среднего размера в современном стиле с черными стенами, гранитным полом, одностворчатой входной дверью, черной входной дверью и серым полом
На фото: входная дверь среднего размера в современном стиле с черными стенами, гранитным полом, одностворчатой входной дверью, черной входной дверью и серым полом
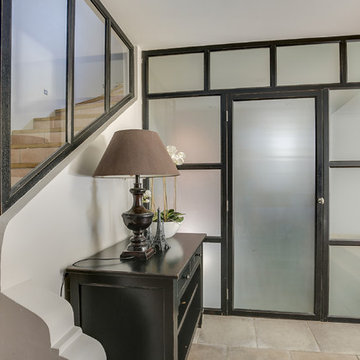
Création de verrières sur mesure en chêne massif laqué noir et design et fabrication d'un console d'entrée assortie aux verrières.
На фото: фойе среднего размера в стиле неоклассика (современная классика) с серыми стенами, гранитным полом, одностворчатой входной дверью, черной входной дверью и бежевым полом
На фото: фойе среднего размера в стиле неоклассика (современная классика) с серыми стенами, гранитным полом, одностворчатой входной дверью, черной входной дверью и бежевым полом
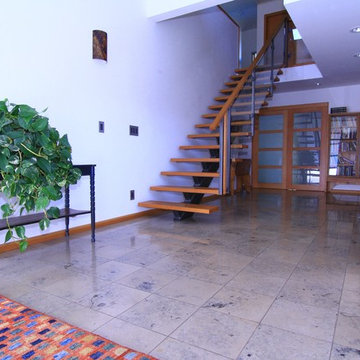
Photo by:
Myshsael Schlyecher Photography
myshsael.com
Стильный дизайн: большое фойе в стиле модернизм с белыми стенами, гранитным полом, одностворчатой входной дверью и входной дверью из светлого дерева - последний тренд
Стильный дизайн: большое фойе в стиле модернизм с белыми стенами, гранитным полом, одностворчатой входной дверью и входной дверью из светлого дерева - последний тренд
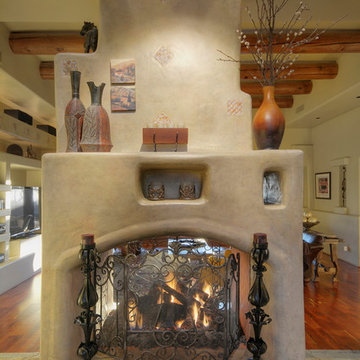
Reid Helms
Свежая идея для дизайна: большая узкая прихожая в стиле рустика с бежевыми стенами, гранитным полом, одностворчатой входной дверью и входной дверью из дерева среднего тона - отличное фото интерьера
Свежая идея для дизайна: большая узкая прихожая в стиле рустика с бежевыми стенами, гранитным полом, одностворчатой входной дверью и входной дверью из дерева среднего тона - отличное фото интерьера
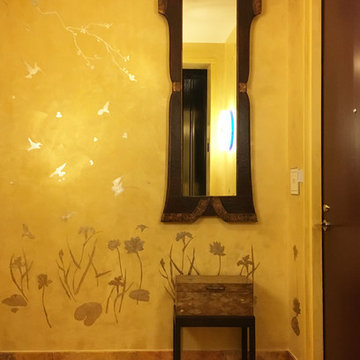
Источник вдохновения для домашнего уюта: фойе среднего размера в восточном стиле с желтыми стенами, гранитным полом, одностворчатой входной дверью и входной дверью из темного дерева
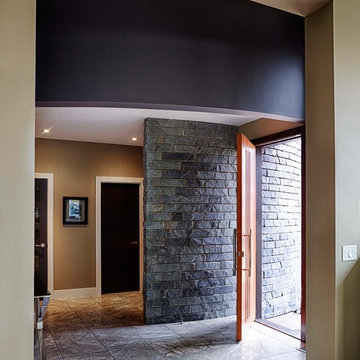
Photo: Gary Campbell
Пример оригинального дизайна: фойе среднего размера в современном стиле с разноцветными стенами, гранитным полом, одностворчатой входной дверью и входной дверью из дерева среднего тона
Пример оригинального дизайна: фойе среднего размера в современном стиле с разноцветными стенами, гранитным полом, одностворчатой входной дверью и входной дверью из дерева среднего тона
Прихожая с гранитным полом и одностворчатой входной дверью – фото дизайна интерьера
7