Прихожая с гранитным полом и ковровым покрытием – фото дизайна интерьера
Сортировать:
Бюджет
Сортировать:Популярное за сегодня
141 - 160 из 1 410 фото
1 из 3

株式会社 五条建設
На фото: маленькая узкая прихожая в восточном стиле с гранитным полом, раздвижной входной дверью, входной дверью из светлого дерева, бежевыми стенами и серым полом для на участке и в саду
На фото: маленькая узкая прихожая в восточном стиле с гранитным полом, раздвижной входной дверью, входной дверью из светлого дерева, бежевыми стенами и серым полом для на участке и в саду

玄関土間には薪ストーブが置かれ、寒い時のメイン暖房です。床や壁への蓄熱と吹き抜けから2階への暖気の移動とダクトファンによる2階から床下への暖気移動による床下蓄熱などで、均一な熱環境を行えるようにしています。
Идея дизайна: маленькая узкая прихожая в классическом стиле с белыми стенами, гранитным полом, раздвижной входной дверью, черной входной дверью, серым полом и балками на потолке для на участке и в саду
Идея дизайна: маленькая узкая прихожая в классическом стиле с белыми стенами, гранитным полом, раздвижной входной дверью, черной входной дверью, серым полом и балками на потолке для на участке и в саду
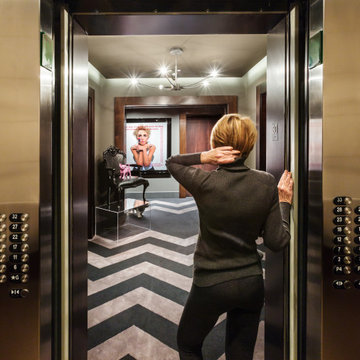
Stepping out of a private elevator into the condo's foyer. Custom designed carpeting and light fixture. Original art and sculpture.
На фото: фойе среднего размера в стиле фьюжн с бежевыми стенами и ковровым покрытием с
На фото: фойе среднего размера в стиле фьюжн с бежевыми стенами и ковровым покрытием с
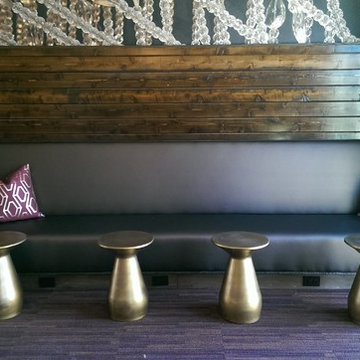
Tight back vinyl banquette.
Источник вдохновения для домашнего уюта: большое фойе в стиле модернизм с ковровым покрытием
Источник вдохновения для домашнего уюта: большое фойе в стиле модернизм с ковровым покрытием
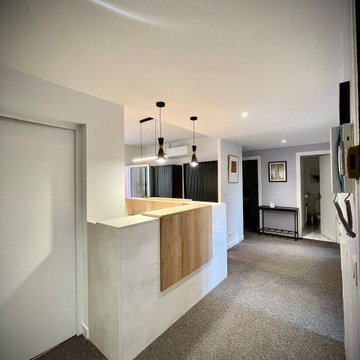
Création et pose complète d’une banque d’acceuil et d’un meuble bahut de rangement pour les dossiers specialement conçu pour la secrétaire d’un cabinet d’avocat Grenoblois, réalisation entierement sur-mesure adapté à l’espace de vie du cabinet afin que les clients et les collaborateurs puissent circuler entre l’entrée, la salle d’attente (entierement rénové également) et les différents bureaux du cabinet.

Photo by 平井美行
Источник вдохновения для домашнего уюта: прихожая в стиле модернизм с гранитным полом, металлической входной дверью и серым полом
Источник вдохновения для домашнего уюта: прихожая в стиле модернизм с гранитным полом, металлической входной дверью и серым полом
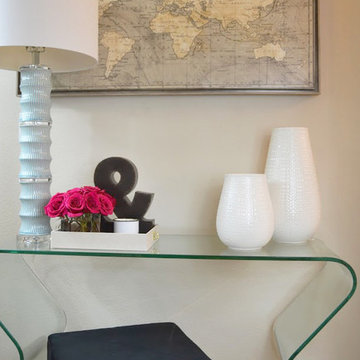
Entryway console table with table lamp and decorative vases. A framed world map finishes the look.
Источник вдохновения для домашнего уюта: маленькое фойе в стиле неоклассика (современная классика) с бежевыми стенами, ковровым покрытием, одностворчатой входной дверью, белой входной дверью и бежевым полом для на участке и в саду
Источник вдохновения для домашнего уюта: маленькое фойе в стиле неоклассика (современная классика) с бежевыми стенами, ковровым покрытием, одностворчатой входной дверью, белой входной дверью и бежевым полом для на участке и в саду
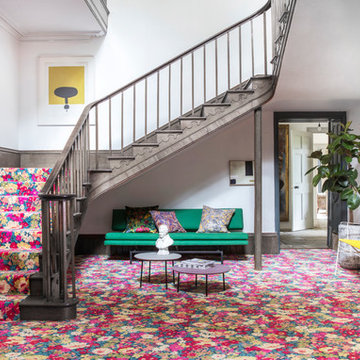
Свежая идея для дизайна: прихожая в стиле фьюжн с белыми стенами и ковровым покрытием - отличное фото интерьера
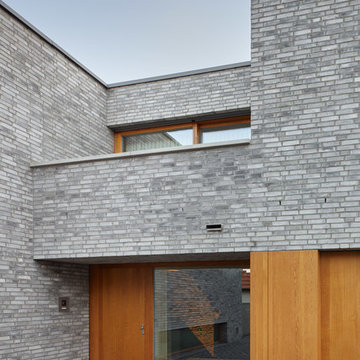
Стильный дизайн: входная дверь среднего размера в стиле модернизм с серыми стенами, гранитным полом, одностворчатой входной дверью, входной дверью из дерева среднего тона и серым полом - последний тренд
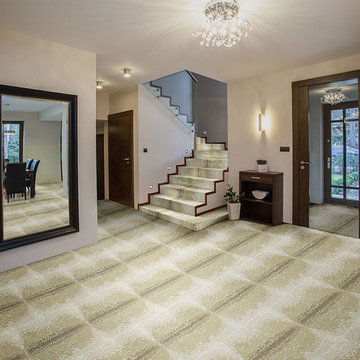
На фото: фойе среднего размера в современном стиле с бежевыми стенами, ковровым покрытием, одностворчатой входной дверью и стеклянной входной дверью с
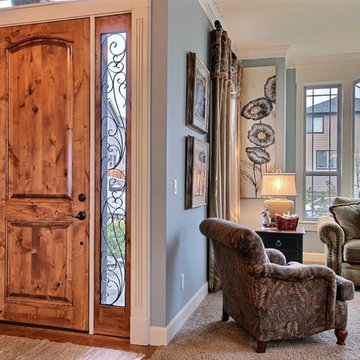
Paint by Sherwin Williams https://goo.gl/nb9e74
Body - Row House Tan - SW7689 - https://goo.gl/xLmQAi
Trim - White Flour - SW7102 - https://goo.gl/XDa2NU
Accent - Unusual Grey - SW7059 https://goo.gl/maJgGY
Front Door by
Knotty Alder Wood stained Fruitwood w/ Gold Concentrate
Windows by Milgard Window + Door https://goo.gl/fYU68l
Style Line Series https://goo.gl/ISdDZL
More info to come!
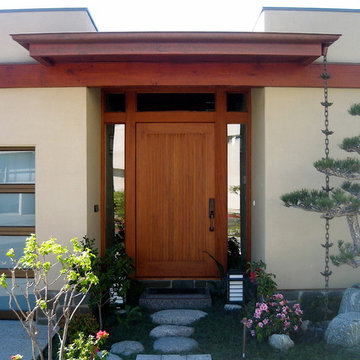
Свежая идея для дизайна: маленькая входная дверь в восточном стиле с белыми стенами, гранитным полом, поворотной входной дверью и входной дверью из дерева среднего тона для на участке и в саду - отличное фото интерьера

The beautiful, old barn on this Topsfield estate was at risk of being demolished. Before approaching Mathew Cummings, the homeowner had met with several architects about the structure, and they had all told her that it needed to be torn down. Thankfully, for the sake of the barn and the owner, Cummings Architects has a long and distinguished history of preserving some of the oldest timber framed homes and barns in the U.S.
Once the homeowner realized that the barn was not only salvageable, but could be transformed into a new living space that was as utilitarian as it was stunning, the design ideas began flowing fast. In the end, the design came together in a way that met all the family’s needs with all the warmth and style you’d expect in such a venerable, old building.
On the ground level of this 200-year old structure, a garage offers ample room for three cars, including one loaded up with kids and groceries. Just off the garage is the mudroom – a large but quaint space with an exposed wood ceiling, custom-built seat with period detailing, and a powder room. The vanity in the powder room features a vanity that was built using salvaged wood and reclaimed bluestone sourced right on the property.
Original, exposed timbers frame an expansive, two-story family room that leads, through classic French doors, to a new deck adjacent to the large, open backyard. On the second floor, salvaged barn doors lead to the master suite which features a bright bedroom and bath as well as a custom walk-in closet with his and hers areas separated by a black walnut island. In the master bath, hand-beaded boards surround a claw-foot tub, the perfect place to relax after a long day.
In addition, the newly restored and renovated barn features a mid-level exercise studio and a children’s playroom that connects to the main house.
From a derelict relic that was slated for demolition to a warmly inviting and beautifully utilitarian living space, this barn has undergone an almost magical transformation to become a beautiful addition and asset to this stately home.
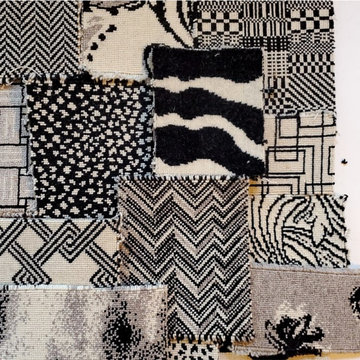
Pictured are all of our B&W stock carpet designs: Herringbone, Marble, Matrix, Paraquet, Cosmos, Zebra, Maze (Grey & White), Grid, Chain, Ziggy, Spray, Frequency, Galaxy, Shadow Flower... Save this post if you spot one of your favorites & contact us for more information. You can find all of these available throughout our Broadloom Running Lines & Collections page at the attached link!
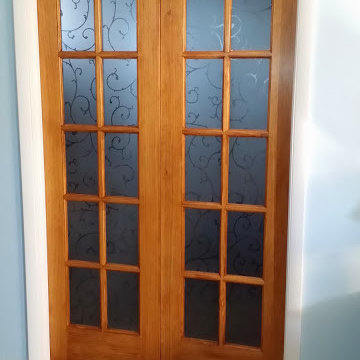
Свежая идея для дизайна: входная дверь среднего размера в стиле неоклассика (современная классика) с синими стенами, ковровым покрытием, двустворчатой входной дверью и стеклянной входной дверью - отличное фото интерьера
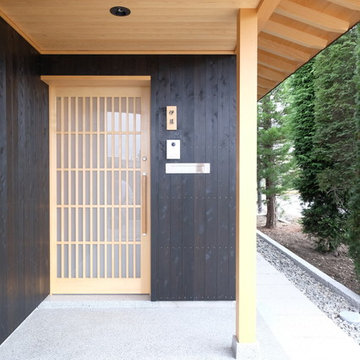
株式会社 五条建設
Стильный дизайн: маленькая входная дверь в восточном стиле с черными стенами, гранитным полом, входной дверью из светлого дерева, раздвижной входной дверью и серым полом для на участке и в саду - последний тренд
Стильный дизайн: маленькая входная дверь в восточном стиле с черными стенами, гранитным полом, входной дверью из светлого дерева, раздвижной входной дверью и серым полом для на участке и в саду - последний тренд

A new home can be beautiful, yet lack soul. For a family with exquisite taste, and a love of the artisan and bespoke, LiLu created a layered palette of furnishings that express each family member’s personality and values. One child, who loves Jackson Pollock, received a window seat from which to enjoy the ceiling’s lively splatter wallpaper. The other child, a young gentleman, has a navy tweed upholstered headboard and plaid club chair with leather ottoman. Elsewhere, sustainably sourced items have provenance and meaning, including a LiLu-designed powder-room vanity with marble top, a Dunes and Duchess table, Italian drapery with beautiful trimmings, Galbraith & Panel wallcoverings, and a bubble table. After working with LiLu, the family’s house has become their home.
----
Project designed by Minneapolis interior design studio LiLu Interiors. They serve the Minneapolis-St. Paul area including Wayzata, Edina, and Rochester, and they travel to the far-flung destinations that their upscale clientele own second homes in.
-----
For more about LiLu Interiors, click here: https://www.liluinteriors.com/
To learn more about this project, click here:
https://www.liluinteriors.com/blog/portfolio-items/art-of-family/
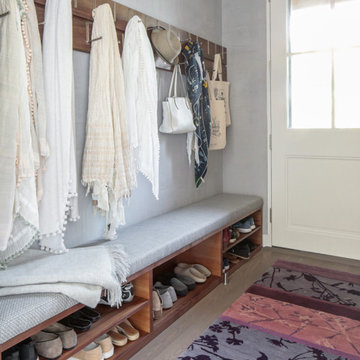
Scandinavian inspired furnishings and light fixtures create a clean and tailored look, while the natural materials found in accent walls, case goods, the staircase, and home decor hone in on a homey feel. An open-concept interior that proves less can be more is how we’d explain this interior. By accentuating the “negative space,” we’ve allowed the carefully chosen furnishings and artwork to steal the show, while the crisp whites and abundance of natural light create a rejuvenated and refreshed interior.
This sprawling 5,000 square foot home includes a salon, ballet room, two media rooms, a conference room, multifunctional study, and, lastly, a guest house (which is a mini version of the main house).
Project designed by interior design firm, Betty Wasserman Art & Interiors. From their Chelsea base, they serve clients in Manhattan and throughout New York City, as well as across the tri-state area and in The Hamptons.
For more about Betty Wasserman, click here: https://www.bettywasserman.com
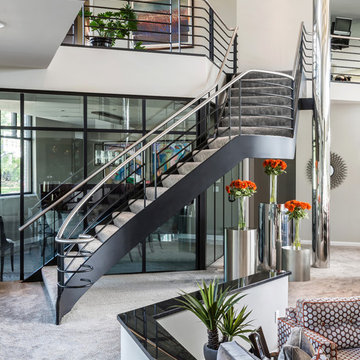
Edmunds Studios Photography
Haisma Design Co.
На фото: огромный вестибюль в современном стиле с бежевыми стенами, ковровым покрытием, двустворчатой входной дверью и металлической входной дверью
На фото: огромный вестибюль в современном стиле с бежевыми стенами, ковровым покрытием, двустворчатой входной дверью и металлической входной дверью
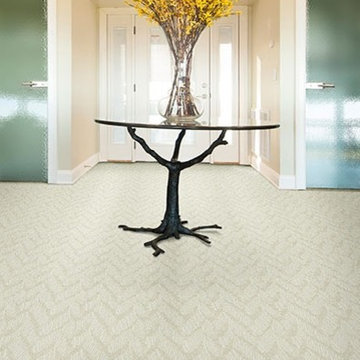
"Tesla" is a brand new addition to Fabrica's line of quality carpets. It has a fresh, updated look and two companion styles to coordinate with other areas of your home.
Прихожая с гранитным полом и ковровым покрытием – фото дизайна интерьера
8