Прихожая с гранитным полом и ковровым покрытием – фото дизайна интерьера
Сортировать:
Бюджет
Сортировать:Популярное за сегодня
101 - 120 из 1 410 фото
1 из 3
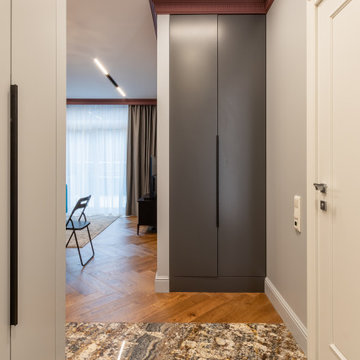
Прихожая, в которой изюминка — натуральный гранит, используемый в качестве напольного покрытия. Горчичные прожилки дублируются в горчичном пуфе, а спокойный серо-голубой цвет служит компаньоном.
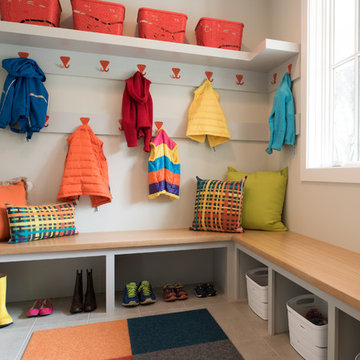
Scott Amundson Photography
Свежая идея для дизайна: тамбур в стиле ретро с белыми стенами, ковровым покрытием и бежевым полом - отличное фото интерьера
Свежая идея для дизайна: тамбур в стиле ретро с белыми стенами, ковровым покрытием и бежевым полом - отличное фото интерьера
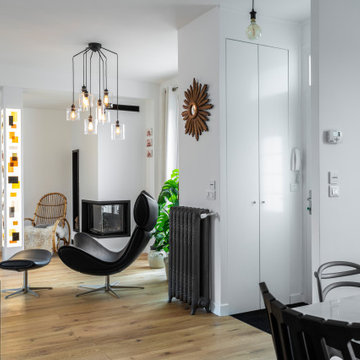
L'entrée placée entre le salon et la salle à manger se fait discrète
Стильный дизайн: маленькая входная дверь в современном стиле с белыми стенами, ковровым покрытием, одностворчатой входной дверью, белой входной дверью и черным полом для на участке и в саду - последний тренд
Стильный дизайн: маленькая входная дверь в современном стиле с белыми стенами, ковровым покрытием, одностворчатой входной дверью, белой входной дверью и черным полом для на участке и в саду - последний тренд
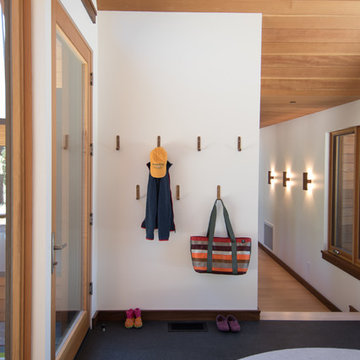
Entry with door to Rear Terrace.
Built by Crestwood Construction.
Photo by Jeff Freeman.
Источник вдохновения для домашнего уюта: прихожая среднего размера в стиле модернизм с белыми стенами, гранитным полом, одностворчатой входной дверью, входной дверью из темного дерева и черным полом
Источник вдохновения для домашнего уюта: прихожая среднего размера в стиле модернизм с белыми стенами, гранитным полом, одностворчатой входной дверью, входной дверью из темного дерева и черным полом
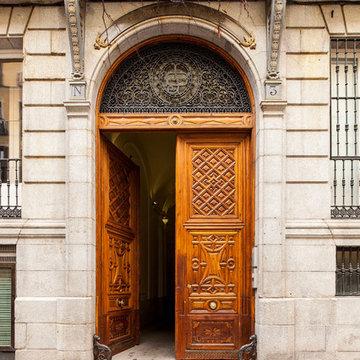
Fotógrafo: Pedro de Agustín
Идея дизайна: большая входная дверь в классическом стиле с бежевыми стенами, входной дверью из дерева среднего тона, гранитным полом и двустворчатой входной дверью
Идея дизайна: большая входная дверь в классическом стиле с бежевыми стенами, входной дверью из дерева среднего тона, гранитным полом и двустворчатой входной дверью
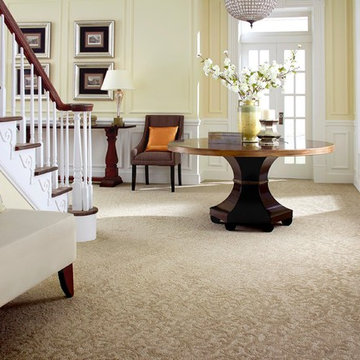
Идея дизайна: входная дверь среднего размера в классическом стиле с желтыми стенами, ковровым покрытием, двустворчатой входной дверью и стеклянной входной дверью
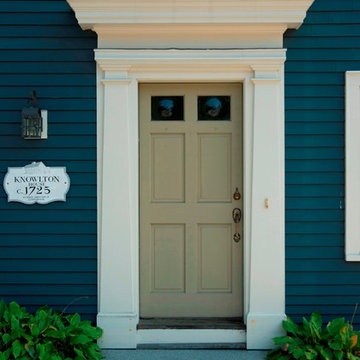
The Abraham Knowlton House (c. 1725) was nearly demolished to make room for the expansion of a nearby commercial building. Thankfully, this historic home was saved from that fate after surviving a long, drawn out battle. When we began the project, the building was in a lamentable state of disrepair due to long-term neglect. Before we could begin on the restoration and renovation of the house proper, we needed to raise the entire structure in order to repair and fortify the foundation. The design project was substantial, involving the transformation of this historic house into beautiful and yet highly functional condominiums. The final design brought this home back to its original, stately appearance while giving it a new lease on life as a home for multiple families.
Winner, 2003 Mary P. Conley Award for historic home restoration and preservation
Photo Credit: Cynthia August
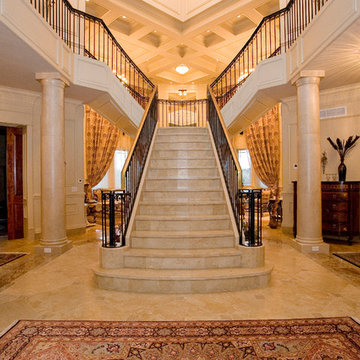
This lake side home was designed and built by Cresco Construction Limited just outside Halifax, Nova Scotia. The interior decorating was done by Kimberly Seldon Design Group out of Toronto. This picture shows the heated granite on steel main staircase with wrought iron balustrade and continuous brass hand rail. This is the view you are greeted with when you walk through the front door and is framed by six matching granite columns.
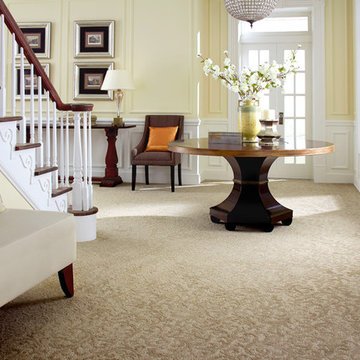
Источник вдохновения для домашнего уюта: фойе среднего размера в классическом стиле с желтыми стенами, ковровым покрытием, двустворчатой входной дверью, стеклянной входной дверью и бежевым полом
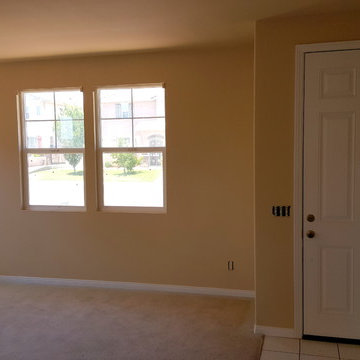
На фото: фойе среднего размера в современном стиле с бежевыми стенами, ковровым покрытием, одностворчатой входной дверью и белой входной дверью с

Inlay marble and porcelain custom floor. Custom designed impact rated front doors. Floating entry shelf. Natural wood clad ceiling with chandelier.
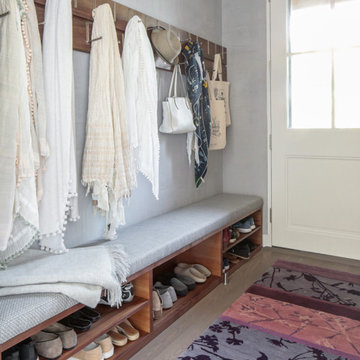
Scandinavian inspired furnishings and light fixtures create a clean and tailored look, while the natural materials found in accent walls, case goods, the staircase, and home decor hone in on a homey feel. An open-concept interior that proves less can be more is how we’d explain this interior. By accentuating the “negative space,” we’ve allowed the carefully chosen furnishings and artwork to steal the show, while the crisp whites and abundance of natural light create a rejuvenated and refreshed interior.
This sprawling 5,000 square foot home includes a salon, ballet room, two media rooms, a conference room, multifunctional study, and, lastly, a guest house (which is a mini version of the main house).
Project designed by interior design firm, Betty Wasserman Art & Interiors. From their Chelsea base, they serve clients in Manhattan and throughout New York City, as well as across the tri-state area and in The Hamptons.
For more about Betty Wasserman, click here: https://www.bettywasserman.com
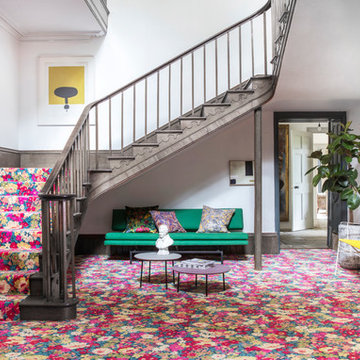
Свежая идея для дизайна: прихожая в стиле фьюжн с белыми стенами и ковровым покрытием - отличное фото интерьера
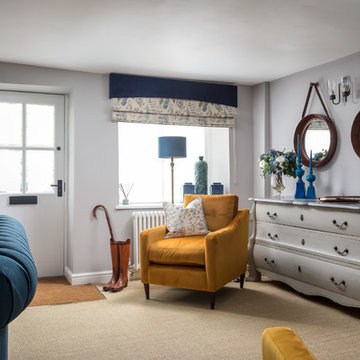
На фото: фойе среднего размера в стиле кантри с серыми стенами, ковровым покрытием, одностворчатой входной дверью, белой входной дверью и бежевым полом
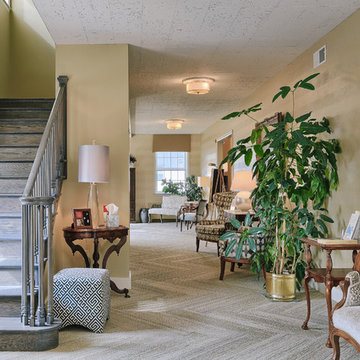
Remodel of a mortuary in New Freedom, PA. New carpets, new furniture/reupholstering, wallpaper and color scheme selected and applied. Privacy panels added along with new window treatments. Neutral palette selected - with pops of teal/blue to create a calm setting. Client wanted to keep existing ceilings so Henrietta Heisler Interiors, Inc. added beautiful, interesting light fixtures and ceiling details to accentuate that space. Photography by Justin Tearney.
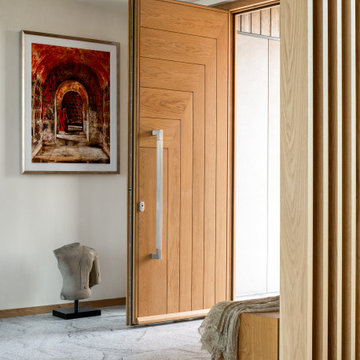
Пример оригинального дизайна: большое фойе в современном стиле с бежевыми стенами, гранитным полом, одностворчатой входной дверью, входной дверью из дерева среднего тона и серым полом
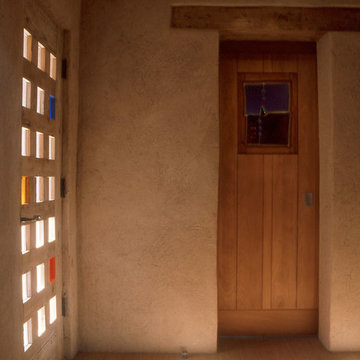
Front door with primary color accents.
Spears Horn Architects
Published in Sunset Magazine
http://www.spearshorn.com/images/Publications/sunset%202005.pdf
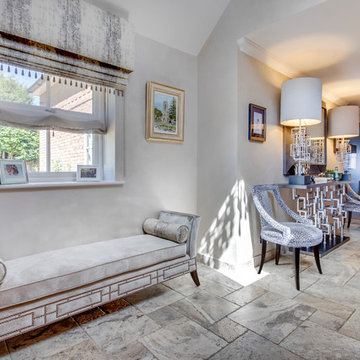
Ali Framil
Пример оригинального дизайна: узкая прихожая среднего размера в современном стиле с бежевыми стенами, гранитным полом, двустворчатой входной дверью, входной дверью из дерева среднего тона и серым полом
Пример оригинального дизайна: узкая прихожая среднего размера в современном стиле с бежевыми стенами, гранитным полом, двустворчатой входной дверью, входной дверью из дерева среднего тона и серым полом
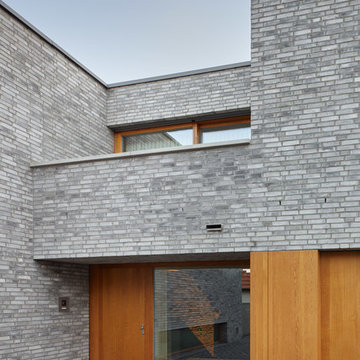
Стильный дизайн: входная дверь среднего размера в стиле модернизм с серыми стенами, гранитным полом, одностворчатой входной дверью, входной дверью из дерева среднего тона и серым полом - последний тренд
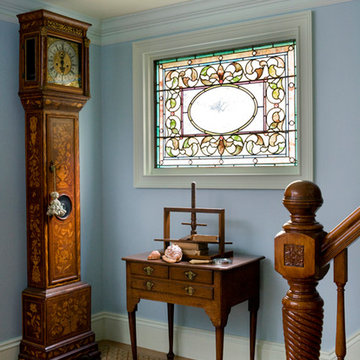
Heidi Pribell Interiors puts a fresh twist on classic design serving the major Boston metro area. By blending grandeur with bohemian flair, Heidi creates inviting interiors with an elegant and sophisticated appeal. Confident in mixing eras, style and color, she brings her expertise and love of antiques, art and objects to every project.
Прихожая с гранитным полом и ковровым покрытием – фото дизайна интерьера
6