Прихожая с фиолетовой входной дверью и белой входной дверью – фото дизайна интерьера
Сортировать:
Бюджет
Сортировать:Популярное за сегодня
61 - 80 из 21 167 фото
1 из 3
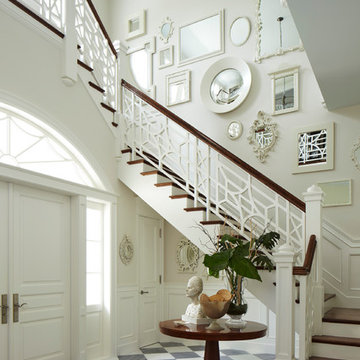
На фото: фойе в классическом стиле с белыми стенами, двустворчатой входной дверью и белой входной дверью с
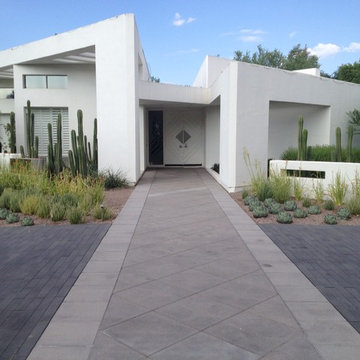
A wonderful modern home remodel, incorporating new concrete pavers and driveway to reflect the architecture of the home.
Photo byDaniel Freidman
На фото: входная дверь в современном стиле с белыми стенами, бетонным полом, двустворчатой входной дверью и белой входной дверью с
На фото: входная дверь в современном стиле с белыми стенами, бетонным полом, двустворчатой входной дверью и белой входной дверью с

Custom designed "cubbies" insure that the Mud Room stays neat & tidy.
Robert Benson Photography
Свежая идея для дизайна: большой тамбур в стиле кантри с серыми стенами, одностворчатой входной дверью, паркетным полом среднего тона и белой входной дверью - отличное фото интерьера
Свежая идея для дизайна: большой тамбур в стиле кантри с серыми стенами, одностворчатой входной дверью, паркетным полом среднего тона и белой входной дверью - отличное фото интерьера

Design by Joanna Hartman
Photography by Ryann Ford
Styling by Adam Fortner
This space features Crema Marfil Honed 12x12 floor tile and Restoration Hardware "Vintage Hooks".
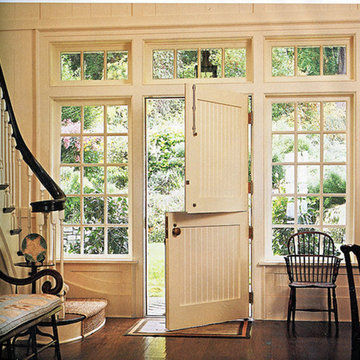
Идея дизайна: фойе среднего размера в классическом стиле с белыми стенами, темным паркетным полом, голландской входной дверью и белой входной дверью

Built in dark wood bench with integrated boot storage. Large format stone-effect floor tile. Photography by Spacecrafting.
На фото: большой тамбур в классическом стиле с серыми стенами, полом из керамической плитки, одностворчатой входной дверью и белой входной дверью
На фото: большой тамбур в классическом стиле с серыми стенами, полом из керамической плитки, одностворчатой входной дверью и белой входной дверью
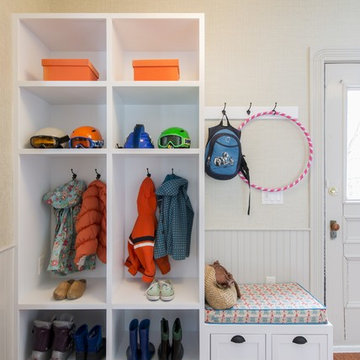
Источник вдохновения для домашнего уюта: тамбур среднего размера в классическом стиле с бежевыми стенами, ковровым покрытием, одностворчатой входной дверью, белой входной дверью и оранжевым полом
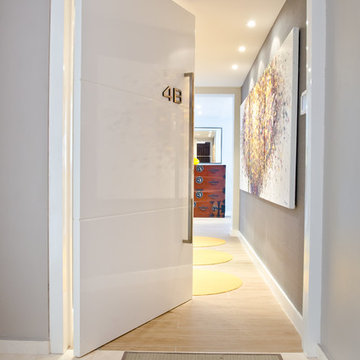
Photography by Jesus Fuentes
Источник вдохновения для домашнего уюта: входная дверь среднего размера в современном стиле с поворотной входной дверью, белой входной дверью, серыми стенами и полом из керамической плитки
Источник вдохновения для домашнего уюта: входная дверь среднего размера в современном стиле с поворотной входной дверью, белой входной дверью, серыми стенами и полом из керамической плитки
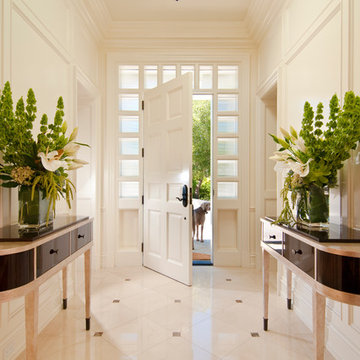
Bernardo Grijalva
Идея дизайна: фойе в классическом стиле с белыми стенами, одностворчатой входной дверью и белой входной дверью
Идея дизайна: фойе в классическом стиле с белыми стенами, одностворчатой входной дверью и белой входной дверью
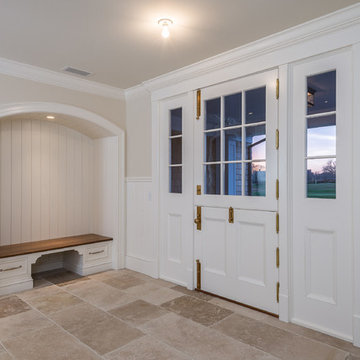
Photographed by Karol Steczkowski
На фото: тамбур в морском стиле с полом из известняка, голландской входной дверью, белой входной дверью и бежевыми стенами с
На фото: тамбур в морском стиле с полом из известняка, голландской входной дверью, белой входной дверью и бежевыми стенами с
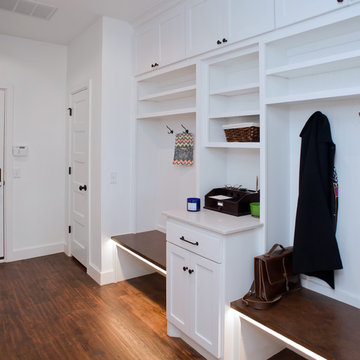
Jim Greene
Свежая идея для дизайна: тамбур среднего размера в стиле неоклассика (современная классика) с белыми стенами, темным паркетным полом, одностворчатой входной дверью и белой входной дверью - отличное фото интерьера
Свежая идея для дизайна: тамбур среднего размера в стиле неоклассика (современная классика) с белыми стенами, темным паркетным полом, одностворчатой входной дверью и белой входной дверью - отличное фото интерьера
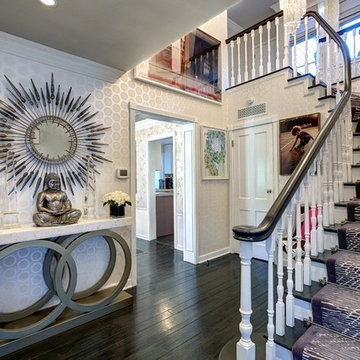
Пример оригинального дизайна: фойе в современном стиле с разноцветными стенами, деревянным полом, одностворчатой входной дверью и белой входной дверью
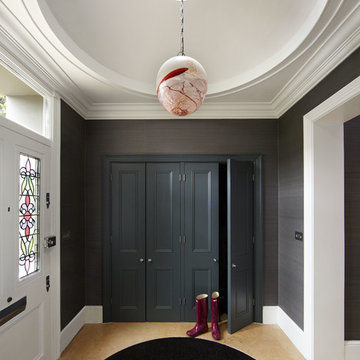
In this entrance the doors to the storage were painted in to match the wallpaper.
На фото: тамбур в современном стиле с белой входной дверью с
На фото: тамбур в современном стиле с белой входной дверью с

Having been neglected for nearly 50 years, this home was rescued by new owners who sought to restore the home to its original grandeur. Prominently located on the rocky shoreline, its presence welcomes all who enter into Marblehead from the Boston area. The exterior respects tradition; the interior combines tradition with a sparse respect for proportion, scale and unadorned beauty of space and light.
This project was featured in Design New England Magazine. http://bit.ly/SVResurrection
Photo Credit: Eric Roth

This stately Georgian home in West Newton Hill, Massachusetts was originally built in 1917 for John W. Weeks, a Boston financier who went on to become a U.S. Senator and U.S. Secretary of War. The home’s original architectural details include an elaborate 15-inch deep dentil soffit at the eaves, decorative leaded glass windows, custom marble windowsills, and a beautiful Monson slate roof. Although the owners loved the character of the original home, its formal layout did not suit the family’s lifestyle. The owners charged Meyer & Meyer with complete renovation of the home’s interior, including the design of two sympathetic additions. The first includes an office on the first floor with master bath above. The second and larger addition houses a family room, playroom, mudroom, and a three-car garage off of a new side entry.
Front exterior by Sam Gray. All others by Richard Mandelkorn.
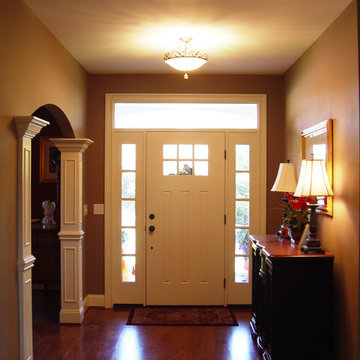
Foyer in a new custom home in Wethersfield, CT designed by Jennifer Morgenthau Architect, LLC
На фото: фойе среднего размера в стиле кантри с бежевыми стенами, одностворчатой входной дверью, белой входной дверью, паркетным полом среднего тона и коричневым полом
На фото: фойе среднего размера в стиле кантри с бежевыми стенами, одностворчатой входной дверью, белой входной дверью, паркетным полом среднего тона и коричневым полом
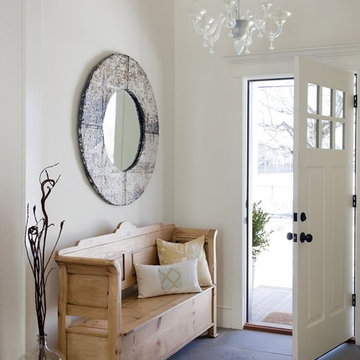
2011 EcoHome Design Award Winner
Key to the successful design were the homeowner priorities of family health, energy performance, and optimizing the walk-to-town construction site. To maintain health and air quality, the home features a fresh air ventilation system with energy recovery, a whole house HEPA filtration system, radiant & radiator heating distribution, and low/no VOC materials. The home’s energy performance focuses on passive heating/cooling techniques, natural daylighting, an improved building envelope, and efficient mechanical systems, collectively achieving overall energy performance of 50% better than code. To address the site opportunities, the home utilizes a footprint that maximizes southern exposure in the rear while still capturing the park view in the front.
ZeroEnergy Design | Green Architecture & Mechanical Design
www.ZeroEnergy.com
Kauffman Tharp Design | Interior Design
www.ktharpdesign.com
Photos by Eric Roth

http://www.cookarchitectural.com
Perched on wooded hilltop, this historical estate home was thoughtfully restored and expanded, addressing the modern needs of a large family and incorporating the unique style of its owners. The design is teeming with custom details including a porte cochère and fox head rain spouts, providing references to the historical narrative of the site’s long history.

Стильный дизайн: узкая прихожая среднего размера в стиле модернизм с белой входной дверью, белыми стенами, светлым паркетным полом и бежевым полом - последний тренд
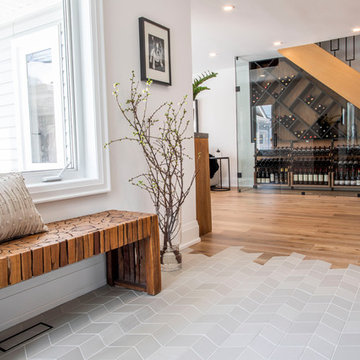
На фото: тамбур среднего размера в современном стиле с белыми стенами, полом из керамогранита, одностворчатой входной дверью, белой входной дверью и серым полом
Прихожая с фиолетовой входной дверью и белой входной дверью – фото дизайна интерьера
4