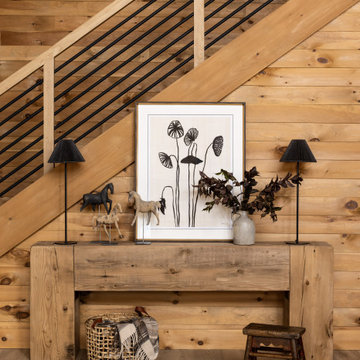Прихожая с деревянными стенами и любой отделкой стен – фото дизайна интерьера
Сортировать:Популярное за сегодня
121 - 140 из 1 054 фото
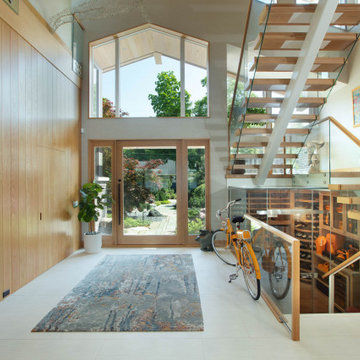
Идея дизайна: большое фойе в стиле ретро с бежевыми стенами, одностворчатой входной дверью, стеклянной входной дверью и деревянными стенами
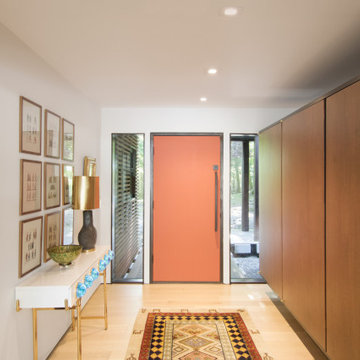
The formal foyer, entered from the covered walkway, is geared towards guests. The built-ins here were the only ones in the home viable for salvage, and were retained from the original design.

This Australian-inspired new construction was a successful collaboration between homeowner, architect, designer and builder. The home features a Henrybuilt kitchen, butler's pantry, private home office, guest suite, master suite, entry foyer with concealed entrances to the powder bathroom and coat closet, hidden play loft, and full front and back landscaping with swimming pool and pool house/ADU.
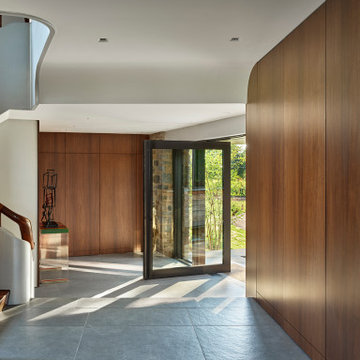
A new full-height steel-and-glass pivot door marks the front entry. Original stone was restored. Walnut wall panels were replicated to match originals that had been removed.
Element by Tech Lighting recessed lighting; Lea Ceramiche Waterfall porcelain stoneware tiles; quarter-sawn walnut wall panels; Kolbe VistaLuxe fixed windows and pivot door via North American Windows and Doors

Previously concrete floor, osb walls, and no window. Now the first thing you see when you step into the farmhouse is a beautiful brick floor, trimmed out, natural light, and tongue and groove cedar floor to ceiling. Total transformation.
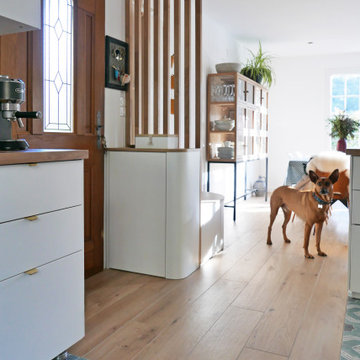
Projet de conception et rénovation d'une petite cuisine et entrée.
Tout l'enjeu de ce projet était de créer une transition entre les différents espaces.
Nous avons usé d'astuces pour permettre l'installation d'un meuble d'entrée, d'un plan snack tout en créant une harmonie générale sans cloisonner ni compromettre la circulation. Les zones sont définies grâce à l'association de deux carrelages au sol et grâce à la pose de claustras en bois massif créant un fil conducteur.

Пример оригинального дизайна: маленькая узкая прихожая в стиле рустика с бетонным полом, одностворчатой входной дверью, оранжевой входной дверью, серым полом, деревянным потолком и деревянными стенами для на участке и в саду

На фото: большое фойе в современном стиле с коричневыми стенами, мраморным полом, бежевым полом, многоуровневым потолком и деревянными стенами

A high performance and sustainable mountain home. We fit a lot of function into a relatively small space when renovating the Entry/Mudroom and Laundry area.

Tiled foyer with large timber frame and modern glass door entry, finished with custom milled Douglas Fir trim.
На фото: большой тамбур в стиле кантри с желтыми стенами, полом из керамической плитки, одностворчатой входной дверью, белой входной дверью, черным полом, деревянным потолком и деревянными стенами с
На фото: большой тамбур в стиле кантри с желтыми стенами, полом из керамической плитки, одностворчатой входной дверью, белой входной дверью, черным полом, деревянным потолком и деревянными стенами с
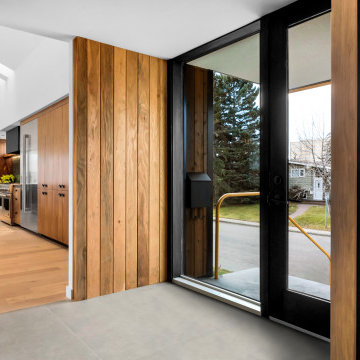
Designed by Pico Studios, this home in the St. Andrews neighbourhood of Calgary is a wonderful example of a modern Scandinavian farmhouse.
На фото: фойе в современном стиле с белыми стенами, полом из керамогранита, одностворчатой входной дверью, стеклянной входной дверью, серым полом и деревянными стенами
На фото: фойе в современном стиле с белыми стенами, полом из керамогранита, одностворчатой входной дверью, стеклянной входной дверью, серым полом и деревянными стенами

Front covered entrance to tasteful modern contemporary house. A pleasing blend of materials.
На фото: маленькая входная дверь в современном стиле с черными стенами, одностворчатой входной дверью, стеклянной входной дверью, серым полом, деревянным потолком и деревянными стенами для на участке и в саду
На фото: маленькая входная дверь в современном стиле с черными стенами, одностворчатой входной дверью, стеклянной входной дверью, серым полом, деревянным потолком и деревянными стенами для на участке и в саду

This Entryway Table Will Be a decorative space that is mainly used to put down keys or other small items. Table with tray at bottom. Console Table
Стильный дизайн: маленькая узкая прихожая в стиле модернизм с белыми стенами, полом из керамогранита, одностворчатой входной дверью, коричневой входной дверью, бежевым полом, деревянным потолком и деревянными стенами для на участке и в саду - последний тренд
Стильный дизайн: маленькая узкая прихожая в стиле модернизм с белыми стенами, полом из керамогранита, одностворчатой входной дверью, коричневой входной дверью, бежевым полом, деревянным потолком и деревянными стенами для на участке и в саду - последний тренд
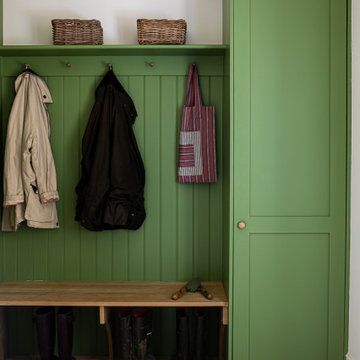
Bootroom, Mudroom, green tongue and groove and shaker joinery
Пример оригинального дизайна: тамбур среднего размера в классическом стиле с белыми стенами, кирпичным полом, одностворчатой входной дверью, белой входной дверью, розовым полом и деревянными стенами
Пример оригинального дизайна: тамбур среднего размера в классическом стиле с белыми стенами, кирпичным полом, одностворчатой входной дверью, белой входной дверью, розовым полом и деревянными стенами

Advisement + Design - Construction advisement, custom millwork & custom furniture design, interior design & art curation by Chango & Co.
Пример оригинального дизайна: большая входная дверь в стиле неоклассика (современная классика) с белыми стенами, светлым паркетным полом, двустворчатой входной дверью, белой входной дверью, коричневым полом, сводчатым потолком и деревянными стенами
Пример оригинального дизайна: большая входная дверь в стиле неоклассика (современная классика) с белыми стенами, светлым паркетным полом, двустворчатой входной дверью, белой входной дверью, коричневым полом, сводчатым потолком и деревянными стенами
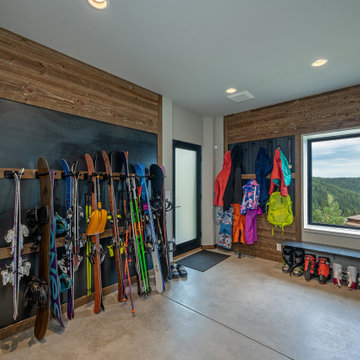
A modern ski cabin with rustic touches, gorgeous views, and a fun place for our clients to make many family memories.
На фото: тамбур в стиле рустика с бетонным полом, серым полом и деревянными стенами
На фото: тамбур в стиле рустика с бетонным полом, серым полом и деревянными стенами

На фото: фойе среднего размера: освещение в стиле неоклассика (современная классика) с белыми стенами, полом из известняка, поворотной входной дверью, стеклянной входной дверью, бежевым полом, деревянным потолком и деревянными стенами с

Пример оригинального дизайна: большая входная дверь в современном стиле с белыми стенами, одностворчатой входной дверью, входной дверью из дерева среднего тона, деревянным потолком и деревянными стенами

This new house is located in a quiet residential neighborhood developed in the 1920’s, that is in transition, with new larger homes replacing the original modest-sized homes. The house is designed to be harmonious with its traditional neighbors, with divided lite windows, and hip roofs. The roofline of the shingled house steps down with the sloping property, keeping the house in scale with the neighborhood. The interior of the great room is oriented around a massive double-sided chimney, and opens to the south to an outdoor stone terrace and gardens. Photo by: Nat Rea Photography
Прихожая с деревянными стенами и любой отделкой стен – фото дизайна интерьера
7
