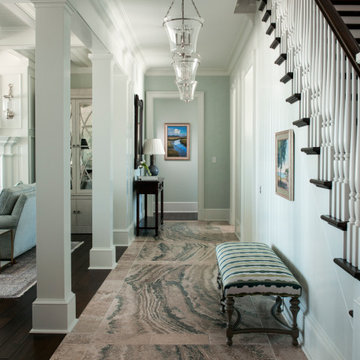Прихожая с деревянными стенами и любой отделкой стен – фото дизайна интерьера
Сортировать:
Бюджет
Сортировать:Популярное за сегодня
41 - 60 из 1 054 фото
1 из 3

This new house is located in a quiet residential neighborhood developed in the 1920’s, that is in transition, with new larger homes replacing the original modest-sized homes. The house is designed to be harmonious with its traditional neighbors, with divided lite windows, and hip roofs. The roofline of the shingled house steps down with the sloping property, keeping the house in scale with the neighborhood. The interior of the great room is oriented around a massive double-sided chimney, and opens to the south to an outdoor stone terrace and gardens. Photo by: Nat Rea Photography

Пример оригинального дизайна: большая входная дверь в стиле модернизм с бежевыми стенами, поворотной входной дверью, входной дверью из дерева среднего тона, бетонным полом, серым полом, деревянными стенами и сводчатым потолком

Arriving at the home, attention is immediately drawn to the dramatic curving staircase with glass balustrade which graces the entryway and leads to the open mezzanine. Architecture and interior design by Pierre Hoppenot, Studio PHH Architects.
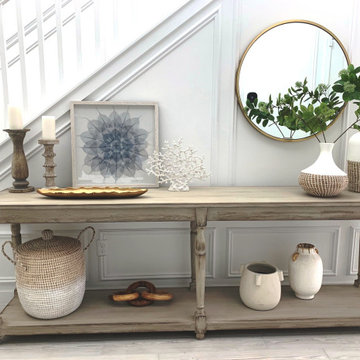
A long two tiered table serves as an entry console. Custom applied moldings texture the walls and coastal baskets and accessories give this entry a relaxed feel.
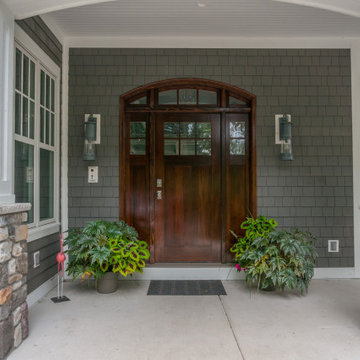
This grand entryway is varnished to perfection and really makes a statement.
Идея дизайна: входная дверь в стиле кантри с серыми стенами, одностворчатой входной дверью, входной дверью из темного дерева и деревянными стенами
Идея дизайна: входная дверь в стиле кантри с серыми стенами, одностворчатой входной дверью, входной дверью из темного дерева и деревянными стенами

The angle of the entry creates a flow of circulation that welcomes visitors while providing a nook for shoes and coats. Photography: Andrew Pogue Photography.

A detail shot of the chandelier hanging below the vaulted ceiling skylights, surrounded by wood paneling.
На фото: большое фойе в стиле неоклассика (современная классика) с сводчатым потолком и деревянными стенами
На фото: большое фойе в стиле неоклассика (современная классика) с сводчатым потолком и деревянными стенами

Meaning “line” in Swahili, the Mstari Safari Task Lounge itself is accented with clean wooden lines, as well as dramatic contrasts of hammered gold and reflective obsidian desk-drawers. A custom-made industrial, mid-century desk—the room’s focal point—is perfect for centering focus while going over the day’s workload. Behind, a tiger painting ties the African motif together. Contrasting pendant lights illuminate the workspace, permeating the sharp, angular design with more organic forms.
Outside the task lounge, a custom barn door conceals the client’s entry coat closet. A patchwork of Mexican retablos—turn of the century religious relics—celebrate the client’s eclectic style and love of antique cultural art, while a large wrought-iron turned handle and barn door track unify the composition.
A home as tactfully curated as the Mstari deserved a proper entryway. We knew that right as guests entered the home, they needed to be wowed. So rather than opting for a traditional drywall header, we engineered an undulating I-beam that spanned the opening. The I-beam’s spine incorporated steel ribbing, leaving a striking impression of a Gaudiesque spine.

Under Stair Storage and tiled entrance to the house
На фото: фойе среднего размера в современном стиле с белыми стенами, полом из керамической плитки, одностворчатой входной дверью, коричневой входной дверью, коричневым полом, балками на потолке и деревянными стенами
На фото: фойе среднего размера в современном стиле с белыми стенами, полом из керамической плитки, одностворчатой входной дверью, коричневой входной дверью, коричневым полом, балками на потолке и деревянными стенами

Источник вдохновения для домашнего уюта: входная дверь среднего размера с серыми стенами, раздвижной входной дверью, входной дверью из светлого дерева, серым полом, деревянным потолком и деревянными стенами
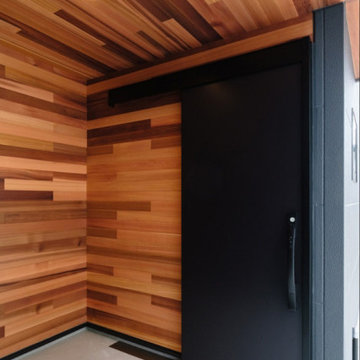
重厚感あるアクセントには無垢レッドシダーの板張りを。
天然の木だからこそ味わえる経年変化は、人口の外壁材にはないビンテージ感を味わえます。
ドアを引き戸にすることで、自転車を置いたり玄関ポーチを最大限に活用できます。
Свежая идея для дизайна: фойе с коричневыми стенами, раздвижной входной дверью, черной входной дверью, деревянным потолком и деревянными стенами - отличное фото интерьера
Свежая идея для дизайна: фойе с коричневыми стенами, раздвижной входной дверью, черной входной дверью, деревянным потолком и деревянными стенами - отличное фото интерьера

На фото: большая входная дверь: освещение в стиле модернизм с коричневыми стенами, бетонным полом, двустворчатой входной дверью, стеклянной входной дверью, серым полом, деревянным потолком и деревянными стенами с
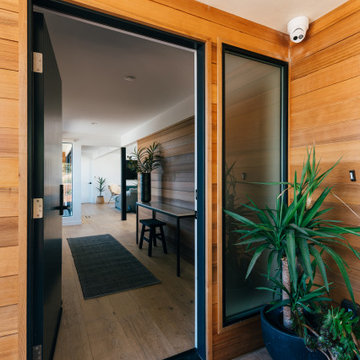
cedar siding adds warmth and texture at the contrasting black entry door
Источник вдохновения для домашнего уюта: маленькая входная дверь с светлым паркетным полом, одностворчатой входной дверью, черной входной дверью, серым полом и деревянными стенами для на участке и в саду
Источник вдохновения для домашнего уюта: маленькая входная дверь с светлым паркетным полом, одностворчатой входной дверью, черной входной дверью, серым полом и деревянными стенами для на участке и в саду

The cantilevered roof draws the eye outward toward an expansive patio and garden, replete with evergreen trees and blooming flowers. An inviting lawn, playground, and pool provide the perfect environment to play together and create lasting memories.
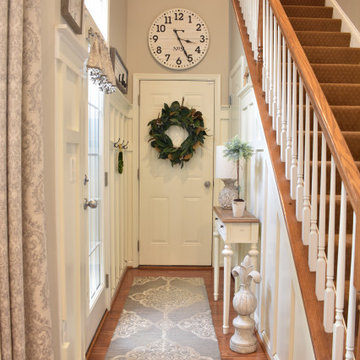
Clean and bright back hall entryway.
Adding a wall treatment not only brightened up the space it also protects the walls from all the traffic coming in from the garage. Custom window topper with ball fringe on the patio door was designed to complement the drapery panels in the kitchen.
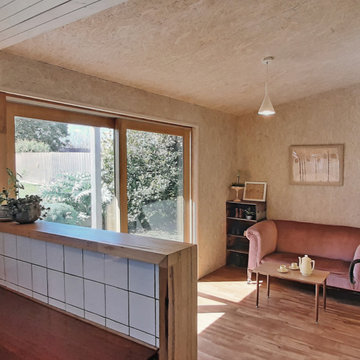
White tiles in kitchen splashback, looking into sun room porch with OSB wall and ceiling lining. Painted weatherboards. Hardwood upstand counter with waterfall edge.
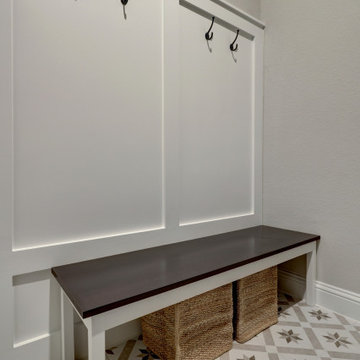
Board & batten wall treatment- Finished in Sherwin Williams Emerald Urethane Paint
Custom build bench seat - finished in Renner Espresso stain with Renner 89 sealer
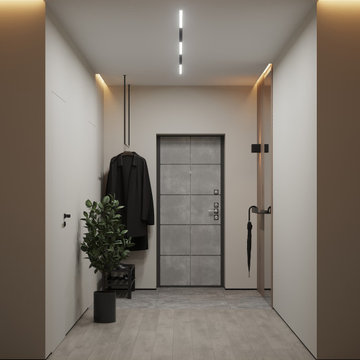
Стильный дизайн: входная дверь среднего размера: освещение в современном стиле с бежевыми стенами, полом из керамогранита, одностворчатой входной дверью, серой входной дверью, серым полом и деревянными стенами - последний тренд

A modern, metal porte cochere covers the sleek, glassy entry to this modern lake home. Visitors are greeted by an instant view to the lake and a welcoming view into the heart of the home.
Прихожая с деревянными стенами и любой отделкой стен – фото дизайна интерьера
3
