Прихожая с деревянным полом и полом из известняка – фото дизайна интерьера
Сортировать:
Бюджет
Сортировать:Популярное за сегодня
121 - 140 из 2 503 фото
1 из 3
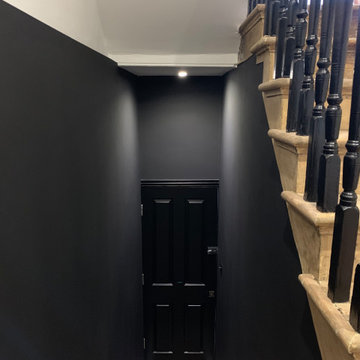
На фото: узкая прихожая среднего размера в стиле модернизм с черными стенами, деревянным полом, одностворчатой входной дверью, черной входной дверью и бежевым полом
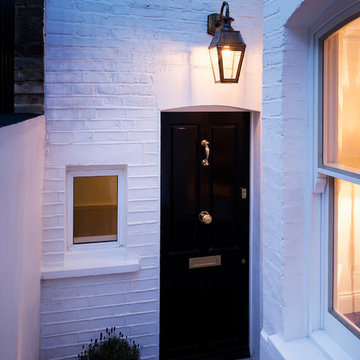
Main entrance.
Front Railing: Removing the 1970’s railing and going back to the original style.
Handrail: Restored to its formal glory.
Paving: Replacing the 1970’s ‘crazy paving’ with 150 year old York stone to match the rest of the street.
Front door: Removal of the non-original door and replacing it with a Victorian-style 4-panel door adorned with door knocker, central knob and letter plate.
Lighting: We fitted a solid brass Victorian lamp (replica) and period-style light bulb to give a Victorian-look as well as match the street lighting.
Windows: UPVc windows are replaced with slimlite double glazing using a special distorted glass to match the original look and charm. This gives the look of single glazing but still functions as double glazing.
Decoration: Overall we tidied up the cables, repainted the front courtyard and renovated the window sills.
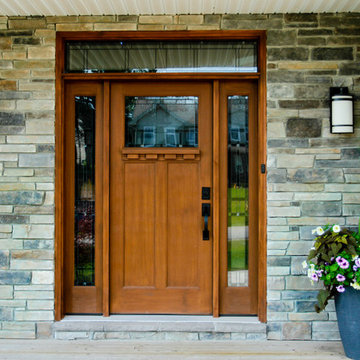
The front door sets the stage to the rest of your home. Photo by Liam McMahon Saint John NB
Стильный дизайн: большая входная дверь в стиле кантри с бежевыми стенами, деревянным полом, одностворчатой входной дверью и входной дверью из дерева среднего тона - последний тренд
Стильный дизайн: большая входная дверь в стиле кантри с бежевыми стенами, деревянным полом, одностворчатой входной дверью и входной дверью из дерева среднего тона - последний тренд
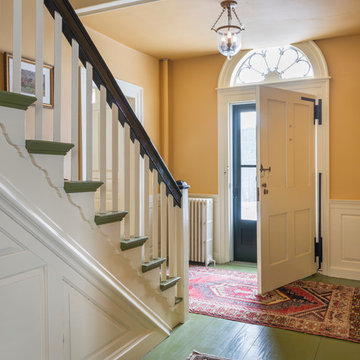
Photography - Nat Rea www.natrea.com
На фото: большое фойе в стиле кантри с желтыми стенами, деревянным полом, одностворчатой входной дверью и белой входной дверью с
На фото: большое фойе в стиле кантри с желтыми стенами, деревянным полом, одностворчатой входной дверью и белой входной дверью с
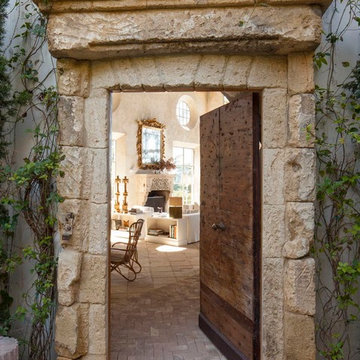
Antique limestone fireplace, architectural element, stone portals, reclaimed limestone floors, and opus sectile inlayes were all supplied by Ancient Surfaces for this one of a kind $20 million Ocean front Malibu estate that sits right on the sand.
For more information and photos of our products please visit us at: www.AncientSurfaces.com
or call us at: (212) 461-0245
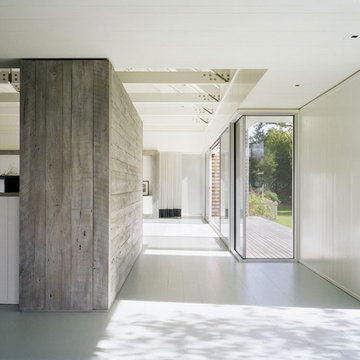
Свежая идея для дизайна: прихожая в морском стиле с белыми стенами и деревянным полом - отличное фото интерьера
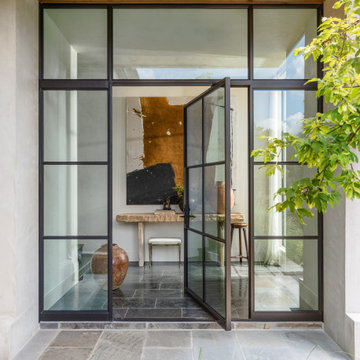
A custom steel-and-glass pivot door by FireRock Building Materials, custom copper lantern by St. James Lighting and Belgian black limestone from François & Co. compose the entry of this home. Presiding over the 18th-century console from Provenance Antiques is a commissioned painting by Bridgeport, Connecticut, artist Meighan Morrison.
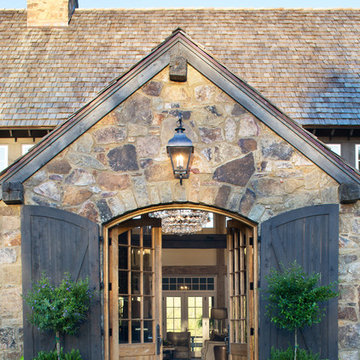
Пример оригинального дизайна: прихожая в стиле кантри с коричневыми стенами, полом из известняка, двустворчатой входной дверью, входной дверью из дерева среднего тона и коричневым полом

Front entry walk and custom entry courtyard gate leads to a courtyard bridge and the main two-story entry foyer beyond. Privacy courtyard walls are located on each side of the entry gate. They are clad with Texas Lueders stone and stucco, and capped with standing seam metal roofs. Custom-made ceramic sconce lights and recessed step lights illuminate the way in the evening. Elsewhere, the exterior integrates an Engawa breezeway around the perimeter of the home, connecting it to the surrounding landscaping and other exterior living areas. The Engawa is shaded, along with the exterior wall’s windows and doors, with a continuous wall mounted awning. The deep Kirizuma styled roof gables are supported by steel end-capped wood beams cantilevered from the inside to beyond the roof’s overhangs. Simple materials were used at the roofs to include tiles at the main roof; metal panels at the walkways, awnings and cabana; and stained and painted wood at the soffits and overhangs. Elsewhere, Texas Lueders stone and stucco were used at the exterior walls, courtyard walls and columns.
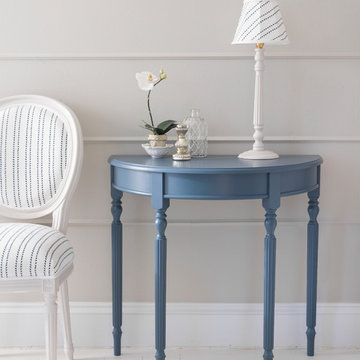
Unless you want a strictly formal look, let yourself go with a display that’s not a mirror image. We’ve opted for an elegant table lamp and shade on one side of our demi lune table and a group of decorative accessories opposite. The overall effect is balanced without being slavish to symmetry.
How to get it right? Use the classic stylist’s pyramid to group objects – that’s opting for an arrangement of three at different heights, as shown above.
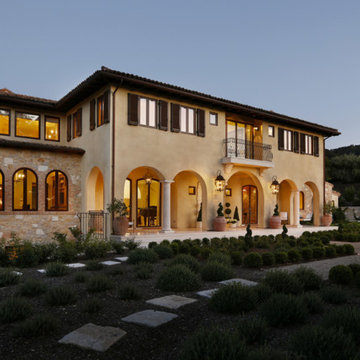
Источник вдохновения для домашнего уюта: большая входная дверь в средиземноморском стиле с бежевыми стенами, полом из известняка, одностворчатой входной дверью и входной дверью из дерева среднего тона
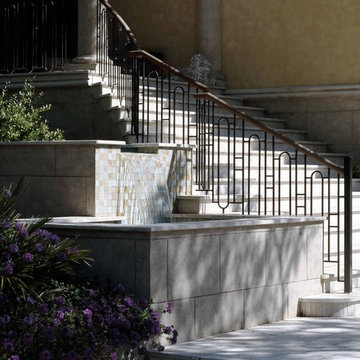
Richard Leo Johnson Photography
Стильный дизайн: большая входная дверь в классическом стиле с полом из известняка, одностворчатой входной дверью и входной дверью из дерева среднего тона - последний тренд
Стильный дизайн: большая входная дверь в классическом стиле с полом из известняка, одностворчатой входной дверью и входной дверью из дерева среднего тона - последний тренд
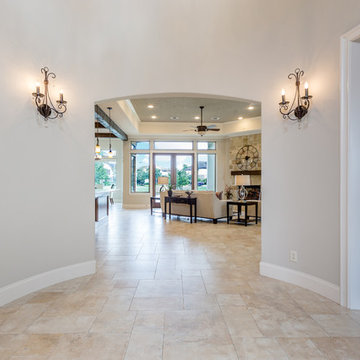
2 Story Dome Vaulted Foyer Ceiling
Purser Architectural Custom Home Design built by Tommy Cashiola Custom Homes
Свежая идея для дизайна: большая входная дверь в средиземноморском стиле с серыми стенами, полом из известняка, одностворчатой входной дверью, входной дверью из дерева среднего тона и бежевым полом - отличное фото интерьера
Свежая идея для дизайна: большая входная дверь в средиземноморском стиле с серыми стенами, полом из известняка, одностворчатой входной дверью, входной дверью из дерева среднего тона и бежевым полом - отличное фото интерьера
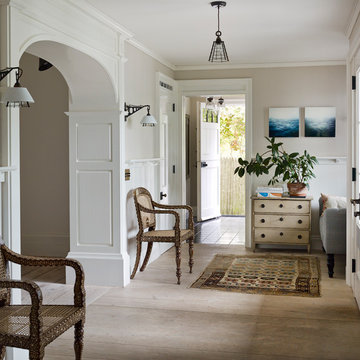
Side entry, Photo by Peter Murdock
Пример оригинального дизайна: фойе среднего размера в стиле кантри с серыми стенами, полом из известняка, белой входной дверью и бежевым полом
Пример оригинального дизайна: фойе среднего размера в стиле кантри с серыми стенами, полом из известняка, белой входной дверью и бежевым полом
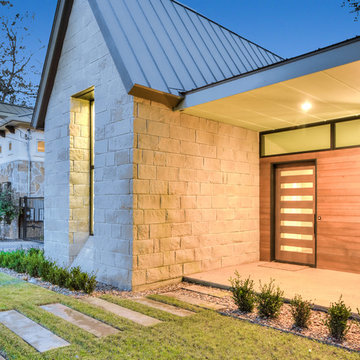
This 1,398 SF home in central Austin feels much larger, holding its own with many more imposing homes on Kinney Avenue. Clerestory windows above with a 10 foot overhang allow wonderful natural light to pour in throughout the living spaces, while protecting the interior from the blistering Texas sun. The interiors are lively with varying ceiling heights, natural materials, and a soothing color palette. A generous multi-slide pocket door connects the interior to the screened porch, adding to the easy livability of this compact home with its graceful stone fireplace. Photographer: Chris Diaz
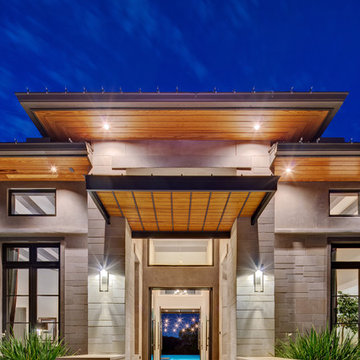
Patrick Wong
На фото: прихожая в современном стиле с серыми стенами, полом из известняка, двустворчатой входной дверью и металлической входной дверью
На фото: прихожая в современном стиле с серыми стенами, полом из известняка, двустворчатой входной дверью и металлической входной дверью
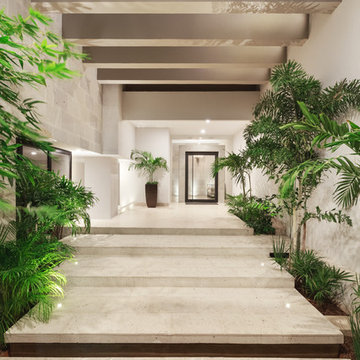
Arquitecto: Juan Luis Fernández V.
Fotografías: Alexander Potiomkin
Пример оригинального дизайна: большой тамбур в современном стиле с бежевыми стенами, полом из известняка, поворотной входной дверью, металлической входной дверью и бежевым полом
Пример оригинального дизайна: большой тамбур в современном стиле с бежевыми стенами, полом из известняка, поворотной входной дверью, металлической входной дверью и бежевым полом
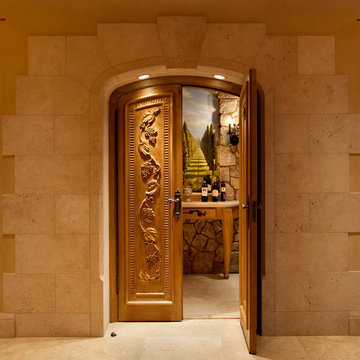
An imposing heritage oak and fountain frame a strong central axis leading from the motor court to the front door, through a grand stair hall into the public spaces of this Italianate home designed for entertaining, out to the gardens and finally terminating at the pool and semi-circular columned cabana. Gracious terraces and formal interiors characterize this stately home.
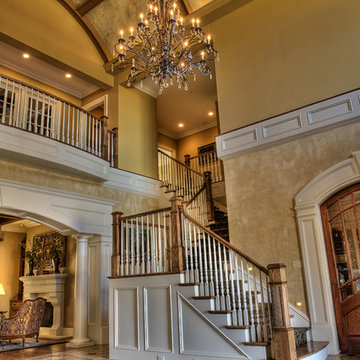
Large estate home located in Greenville, SC. Photos by TJ Getz. This is the 2nd home we have built for this family. It is a large, traditional brick and stone home with wonderful interiors.

Misha Bruk
На фото: большая входная дверь в современном стиле с разноцветными стенами, полом из известняка, поворотной входной дверью, стеклянной входной дверью и бежевым полом
На фото: большая входная дверь в современном стиле с разноцветными стенами, полом из известняка, поворотной входной дверью, стеклянной входной дверью и бежевым полом
Прихожая с деревянным полом и полом из известняка – фото дизайна интерьера
7