Прихожая с черными стенами и коричневыми стенами – фото дизайна интерьера
Сортировать:
Бюджет
Сортировать:Популярное за сегодня
21 - 40 из 4 817 фото
1 из 3

Upstate Door makes hand-crafted custom, semi-custom and standard interior and exterior doors from a full array of wood species and MDF materials.
Custom white painted single 20 lite over 12 panel door with 22 lite sidelites
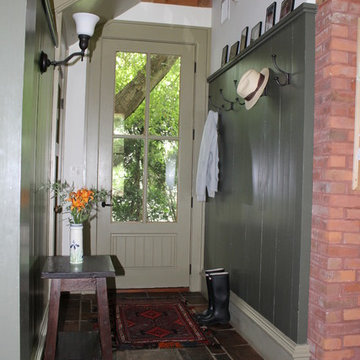
This hallway also doubles as a mudroom and entry area. The terra cotta hydro-radiant floor and the tall wainscot provide tough finishes.
Photo by Joanne Tall

Идея дизайна: большой тамбур в классическом стиле с коричневыми стенами, кирпичным полом, одностворчатой входной дверью и коричневым полом

This listed property underwent a redesign, creating a home that truly reflects the timeless beauty of the Cotswolds. We added layers of texture through the use of natural materials, colours sympathetic to the surroundings to bring warmth and rustic antique pieces.

Luxury mountain home located in Idyllwild, CA. Full home design of this 3 story home. Luxury finishes, antiques, and touches of the mountain make this home inviting to everyone that visits this home nestled next to a creek in the quiet mountains.

Источник вдохновения для домашнего уюта: входная дверь среднего размера в современном стиле с черными стенами, полом из керамогранита, поворотной входной дверью, черной входной дверью и бежевым полом

Стильный дизайн: узкая прихожая среднего размера в стиле неоклассика (современная классика) с черными стенами, паркетным полом среднего тона, одностворчатой входной дверью, белой входной дверью и бежевым полом - последний тренд

Paul Dyer
На фото: входная дверь среднего размера в стиле неоклассика (современная классика) с коричневыми стенами, бетонным полом, голландской входной дверью, зеленой входной дверью и серым полом с
На фото: входная дверь среднего размера в стиле неоклассика (современная классика) с коричневыми стенами, бетонным полом, голландской входной дверью, зеленой входной дверью и серым полом с
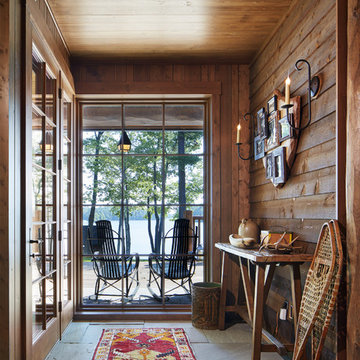
Corey Gaffer
Идея дизайна: прихожая в стиле рустика с коричневыми стенами, одностворчатой входной дверью и стеклянной входной дверью
Идея дизайна: прихожая в стиле рустика с коричневыми стенами, одностворчатой входной дверью и стеклянной входной дверью
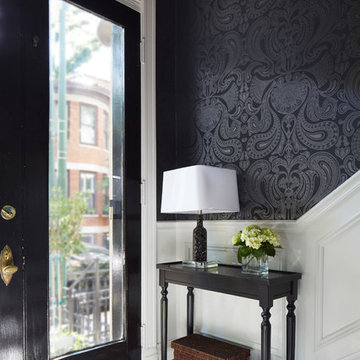
Идея дизайна: фойе: освещение в стиле неоклассика (современная классика) с черными стенами, одностворчатой входной дверью, стеклянной входной дверью и разноцветным полом

Black Venetian Plaster Music room with ornate white moldings. Handknotted grey and cream rug, Baccarat crystal lighting in Dining Room and Burgandy lighting in music room. Dining Room in background. This room is off the entry. Black wood floors, contemporary gold artwork. Antique black piano.
White, gold and almost black are used in this very large, traditional remodel of an original Landry Group Home, filled with contemporary furniture, modern art and decor. White painted moldings on walls and ceilings, combined with black stained wide plank wood flooring. Very grand spaces, including living room, family room, dining room and music room feature hand knotted rugs in modern light grey, gold and black free form styles. All large rooms, including the master suite, feature white painted fireplace surrounds in carved moldings. Music room is stunning in black venetian plaster and carved white details on the ceiling with burgandy velvet upholstered chairs and a burgandy accented Baccarat Crystal chandelier. All lighting throughout the home, including the stairwell and extra large dining room hold Baccarat lighting fixtures. Master suite is composed of his and her baths, a sitting room divided from the master bedroom by beautiful carved white doors. Guest house shows arched white french doors, ornate gold mirror, and carved crown moldings. All the spaces are comfortable and cozy with warm, soft textures throughout. Project Location: Lake Sherwood, Westlake, California. Project designed by Maraya Interior Design. From their beautiful resort town of Ojai, they serve clients in Montecito, Hope Ranch, Malibu and Calabasas, across the tri-county area of Santa Barbara, Ventura and Los Angeles, south to Hidden Hills.

Midcentury Inside-Out Entry Wall brings outside inside - Architecture: HAUS | Architecture For Modern Lifestyles - Interior Architecture: HAUS with Design Studio Vriesman, General Contractor: Wrightworks, Landscape Architecture: A2 Design, Photography: HAUS
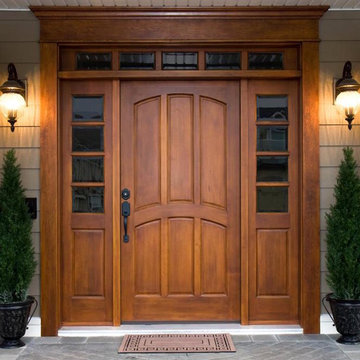
Стильный дизайн: большая входная дверь в классическом стиле с коричневыми стенами, одностворчатой входной дверью и входной дверью из темного дерева - последний тренд

Modern artwork on the hallway and front door of the Lake Austin project, a modern home in Austin, Texas.
Свежая идея для дизайна: входная дверь в современном стиле с коричневыми стенами, одностворчатой входной дверью, входной дверью из светлого дерева и черным полом - отличное фото интерьера
Свежая идея для дизайна: входная дверь в современном стиле с коричневыми стенами, одностворчатой входной дверью, входной дверью из светлого дерева и черным полом - отличное фото интерьера
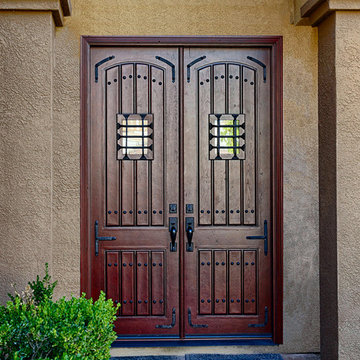
Rustic Style Jeld-Wen Aurora Model A-1322 Fiberglass 5' x 8' Double Entry Door. Two Panel planked arch top in Knotty Alder Grain, Antiqued and Distressed Cherry. Rustic Grill, Speak Easy, 1" Round Clavos and Flat Black Straps. Installed in Rancho Santa Margarita, CA home.
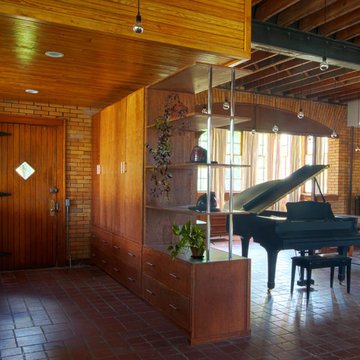
На фото: фойе среднего размера в стиле модернизм с коричневыми стенами, полом из керамической плитки, одностворчатой входной дверью и входной дверью из дерева среднего тона
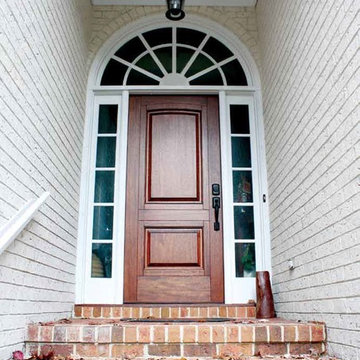
DSAGLASS OPTIONS: Lake Norman or El Presidio
TIMBER: Mahogany
DOOR: 3'0" x 6'8" x 1 3/4"
SIDELIGHTS: 12", 14"
TRANSOM: 12", 14"
LEAD TIME: 2-3 weeks
Идея дизайна: входная дверь среднего размера в стиле фьюжн с коричневыми стенами, кирпичным полом, двустворчатой входной дверью и входной дверью из светлого дерева
Идея дизайна: входная дверь среднего размера в стиле фьюжн с коричневыми стенами, кирпичным полом, двустворчатой входной дверью и входной дверью из светлого дерева
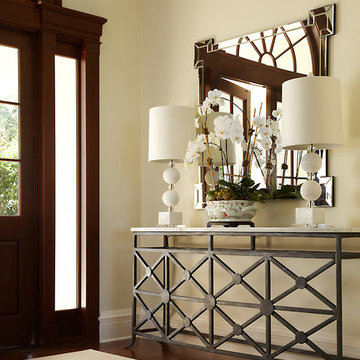
Sargent Architectural Photography
На фото: большое фойе: освещение в стиле неоклассика (современная классика) с черными стенами, паркетным полом среднего тона, двустворчатой входной дверью и стеклянной входной дверью
На фото: большое фойе: освещение в стиле неоклассика (современная классика) с черными стенами, паркетным полом среднего тона, двустворчатой входной дверью и стеклянной входной дверью
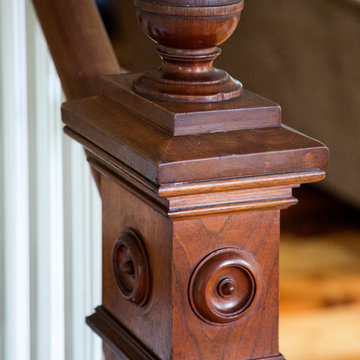
When Cummings Architects first met with the owners of this understated country farmhouse, the building’s layout and design was an incoherent jumble. The original bones of the building were almost unrecognizable. All of the original windows, doors, flooring, and trims – even the country kitchen – had been removed. Mathew and his team began a thorough design discovery process to find the design solution that would enable them to breathe life back into the old farmhouse in a way that acknowledged the building’s venerable history while also providing for a modern living by a growing family.
The redesign included the addition of a new eat-in kitchen, bedrooms, bathrooms, wrap around porch, and stone fireplaces. To begin the transforming restoration, the team designed a generous, twenty-four square foot kitchen addition with custom, farmers-style cabinetry and timber framing. The team walked the homeowners through each detail the cabinetry layout, materials, and finishes. Salvaged materials were used and authentic craftsmanship lent a sense of place and history to the fabric of the space.
The new master suite included a cathedral ceiling showcasing beautifully worn salvaged timbers. The team continued with the farm theme, using sliding barn doors to separate the custom-designed master bath and closet. The new second-floor hallway features a bold, red floor while new transoms in each bedroom let in plenty of light. A summer stair, detailed and crafted with authentic details, was added for additional access and charm.
Finally, a welcoming farmer’s porch wraps around the side entry, connecting to the rear yard via a gracefully engineered grade. This large outdoor space provides seating for large groups of people to visit and dine next to the beautiful outdoor landscape and the new exterior stone fireplace.
Though it had temporarily lost its identity, with the help of the team at Cummings Architects, this lovely farmhouse has regained not only its former charm but also a new life through beautifully integrated modern features designed for today’s family.
Photo by Eric Roth

Front entry to mid-century-modern renovation with green front door with glass panel, covered wood porch, wood ceilings, wood baseboards and trim, hardwood floors, large hallway with beige walls, built-in bookcase, floor to ceiling window and sliding screen doors in Berkeley hills, California
Прихожая с черными стенами и коричневыми стенами – фото дизайна интерьера
2