Прихожая с черными стенами и бетонным полом – фото дизайна интерьера
Сортировать:
Бюджет
Сортировать:Популярное за сегодня
41 - 60 из 187 фото
1 из 3
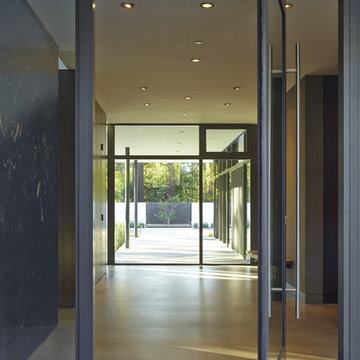
Atherton has many large substantial homes - our clients purchased an existing home on a one acre flag-shaped lot and asked us to design a new dream home for them. The result is a new 7,000 square foot four-building complex consisting of the main house, six-car garage with two car lifts, pool house with a full one bedroom residence inside, and a separate home office /work out gym studio building. A fifty-foot swimming pool was also created with fully landscaped yards.
Given the rectangular shape of the lot, it was decided to angle the house to incoming visitors slightly so as to more dramatically present itself. The house became a classic u-shaped home but Feng Shui design principals were employed directing the placement of the pool house to better contain the energy flow on the site. The main house entry door is then aligned with a special Japanese red maple at the end of a long visual axis at the rear of the site. These angles and alignments set up everything else about the house design and layout, and views from various rooms allow you to see into virtually every space tracking movements of others in the home.
The residence is simply divided into two wings of public use, kitchen and family room, and the other wing of bedrooms, connected by the living and dining great room. Function drove the exterior form of windows and solid walls with a line of clerestory windows which bring light into the middle of the large home. Extensive sun shadow studies with 3D tree modeling led to the unorthodox placement of the pool to the north of the home, but tree shadow tracking showed this to be the sunniest area during the entire year.
Sustainable measures included a full 7.1kW solar photovoltaic array technically making the house off the grid, and arranged so that no panels are visible from the property. A large 16,000 gallon rainwater catchment system consisting of tanks buried below grade was installed. The home is California GreenPoint rated and also features sealed roof soffits and a sealed crawlspace without the usual venting. A whole house computer automation system with server room was installed as well. Heating and cooling utilize hot water radiant heated concrete and wood floors supplemented by heat pump generated heating and cooling.
A compound of buildings created to form balanced relationships between each other, this home is about circulation, light and a balance of form and function.
Photo by John Sutton Photography.
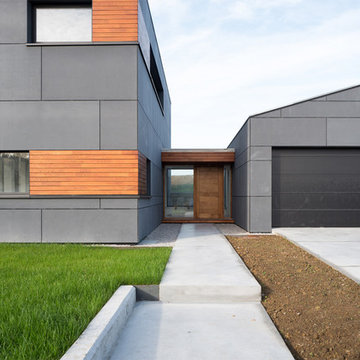
На фото: входная дверь среднего размера в стиле модернизм с черными стенами, бетонным полом, двустворчатой входной дверью и входной дверью из дерева среднего тона
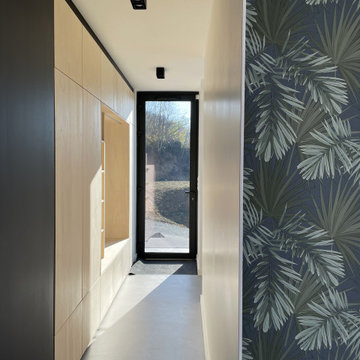
На фото: большое фойе в современном стиле с черными стенами, бетонным полом, одностворчатой входной дверью, черной входной дверью, серым полом, деревянными стенами и обоями на стенах
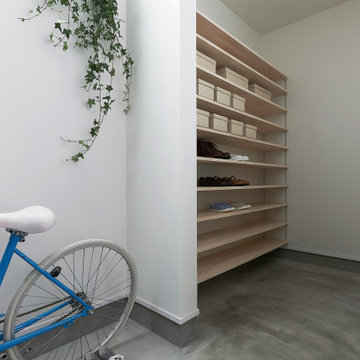
На фото: узкая прихожая среднего размера со шкафом для обуви в скандинавском стиле с черными стенами, бетонным полом, одностворчатой входной дверью, черной входной дверью, серым полом, потолком с обоями и обоями на стенах
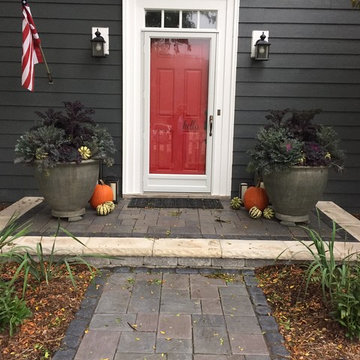
Источник вдохновения для домашнего уюта: входная дверь среднего размера в современном стиле с черными стенами, бетонным полом, одностворчатой входной дверью, красной входной дверью и разноцветным полом
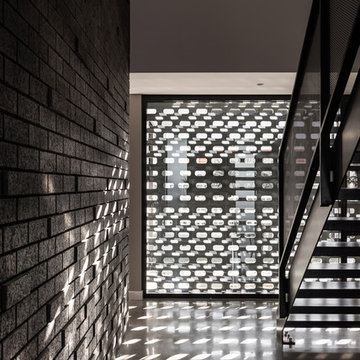
A four bedroom, two bathroom functional design that wraps around a central courtyard. This home embraces Mother Nature's natural light as much as possible. Whatever the season the sun has been embraced in the solar passive home, from the strategically placed north face openings directing light to the thermal mass exposed concrete slab, to the clerestory windows harnessing the sun into the exposed feature brick wall. Feature brickwork and concrete flooring flow from the interior to the exterior, marrying together to create a seamless connection. Rooftop gardens, thoughtful landscaping and cascading plants surrounding the alfresco and balcony further blurs this indoor/outdoor line.
Designer: Dalecki Design
Photographer: Dion Robeson
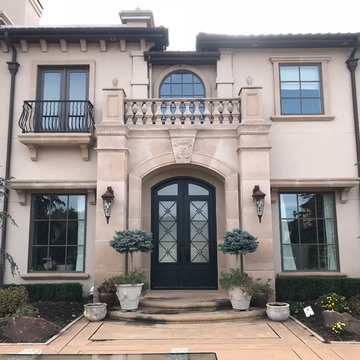
На фото: большая входная дверь в стиле неоклассика (современная классика) с черными стенами, бетонным полом, двустворчатой входной дверью, черной входной дверью и бежевым полом с

Gentle natural light filters through a timber screened outdoor space, creating a calm and breezy undercroft entry to this inner-city cottage.
Свежая идея для дизайна: входная дверь среднего размера в стиле модернизм с черными стенами, бетонным полом, раздвижной входной дверью, черной входной дверью, балками на потолке и деревянными стенами - отличное фото интерьера
Свежая идея для дизайна: входная дверь среднего размера в стиле модернизм с черными стенами, бетонным полом, раздвижной входной дверью, черной входной дверью, балками на потолке и деревянными стенами - отличное фото интерьера
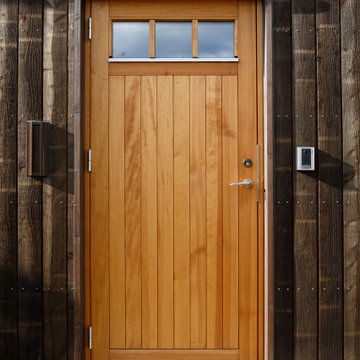
Свежая идея для дизайна: большая входная дверь в стиле кантри с черными стенами, бетонным полом, одностворчатой входной дверью, коричневой входной дверью, серым полом и деревянными стенами - отличное фото интерьера
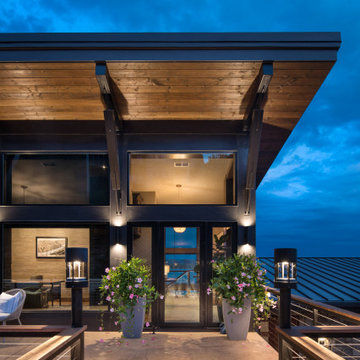
Due to the slope of the site a bridge was used to enter the house. Below the front patio is the garage. Views through the house were very important and the first thing you see going into the house is the view through to the lake.
Photos: © 2020 Matt Kocourek, All
Rights Reserved
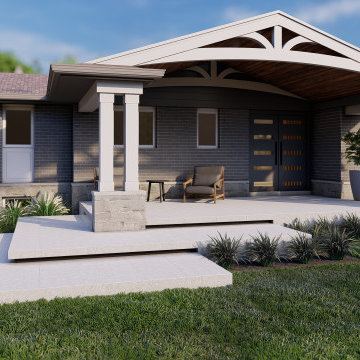
Стильный дизайн: входная дверь среднего размера в классическом стиле с черными стенами, бетонным полом, двустворчатой входной дверью, черной входной дверью, серым полом, деревянным потолком и кирпичными стенами - последний тренд
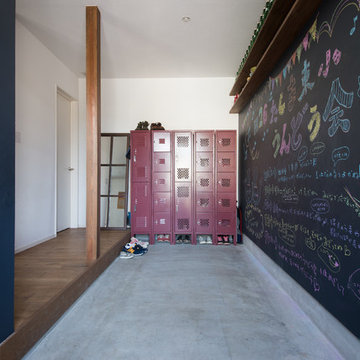
一面が黒板壁の土間玄関、靴の収納はロッカーに
На фото: прихожая в стиле лофт с черными стенами, бетонным полом и серым полом с
На фото: прихожая в стиле лофт с черными стенами, бетонным полом и серым полом с
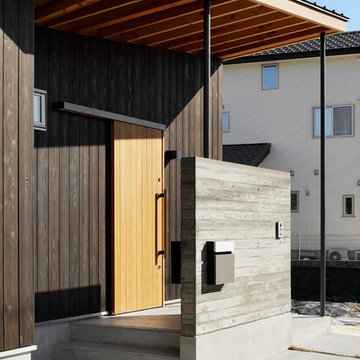
コンクリートばら板打ち放しの目隠し壁が玄関ファサードのアクセントになっています。ポストや表札、ドアホンが埋め込まれ機能壁ともなっています。深い軒を見上げると木地の色合いで迎えられます。
Источник вдохновения для домашнего уюта: входная дверь среднего размера в скандинавском стиле с черными стенами, бетонным полом, раздвижной входной дверью, входной дверью из дерева среднего тона и серым полом
Источник вдохновения для домашнего уюта: входная дверь среднего размера в скандинавском стиле с черными стенами, бетонным полом, раздвижной входной дверью, входной дверью из дерева среднего тона и серым полом
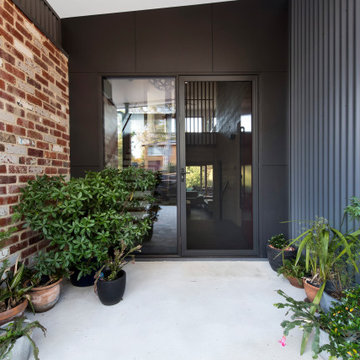
Свежая идея для дизайна: входная дверь среднего размера в современном стиле с черными стенами, бетонным полом, поворотной входной дверью, красной входной дверью и серым полом - отличное фото интерьера
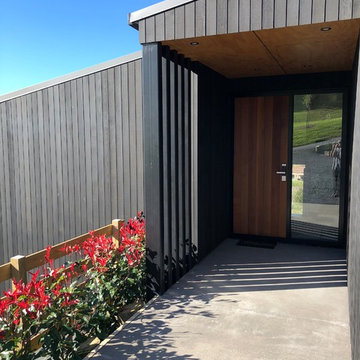
Источник вдохновения для домашнего уюта: большая входная дверь в стиле модернизм с черными стенами, бетонным полом, одностворчатой входной дверью, входной дверью из дерева среднего тона и серым полом
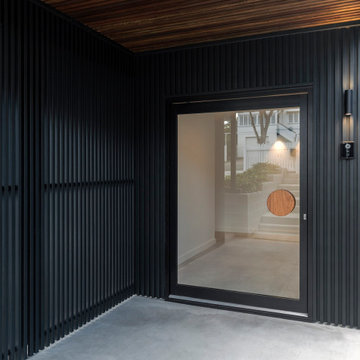
Источник вдохновения для домашнего уюта: входная дверь в современном стиле с черными стенами, бетонным полом, поворотной входной дверью и черной входной дверью
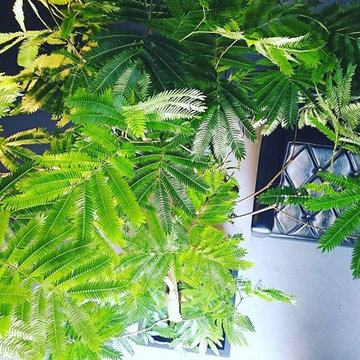
玄関に繁茂するエバーフレッシュ。
<お施主さま撮影カット>
На фото: прихожая в современном стиле с черными стенами, бетонным полом, одностворчатой входной дверью, черной входной дверью и серым полом
На фото: прихожая в современном стиле с черными стенами, бетонным полом, одностворчатой входной дверью, черной входной дверью и серым полом
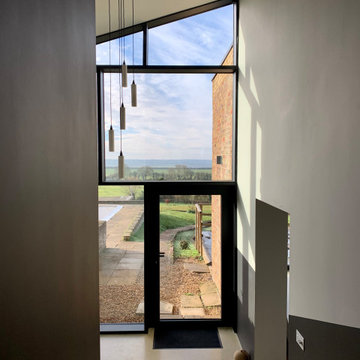
На фото: большое фойе в современном стиле с черными стенами, бетонным полом, стеклянной входной дверью и сводчатым потолком с
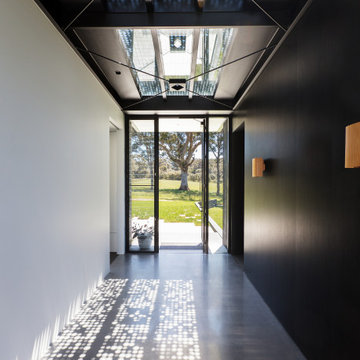
Идея дизайна: фойе с черными стенами, бетонным полом, одностворчатой входной дверью, стеклянной входной дверью и серым полом
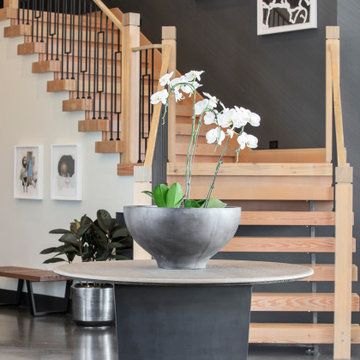
The tonal black striped wallpaper was applied at an angle to compliment the custom wood beam staircase.
На фото: большое фойе в современном стиле с черными стенами, бетонным полом, серым полом и обоями на стенах с
На фото: большое фойе в современном стиле с черными стенами, бетонным полом, серым полом и обоями на стенах с
Прихожая с черными стенами и бетонным полом – фото дизайна интерьера
3