Прихожая с черной входной дверью и входной дверью из дерева среднего тона – фото дизайна интерьера
Сортировать:
Бюджет
Сортировать:Популярное за сегодня
21 - 40 из 25 463 фото
1 из 3

Nestled into a hillside, this timber-framed family home enjoys uninterrupted views out across the countryside of the North Downs. A newly built property, it is an elegant fusion of traditional crafts and materials with contemporary design.
Our clients had a vision for a modern sustainable house with practical yet beautiful interiors, a home with character that quietly celebrates the details. For example, where uniformity might have prevailed, over 1000 handmade pegs were used in the construction of the timber frame.
The building consists of three interlinked structures enclosed by a flint wall. The house takes inspiration from the local vernacular, with flint, black timber, clay tiles and roof pitches referencing the historic buildings in the area.
The structure was manufactured offsite using highly insulated preassembled panels sourced from sustainably managed forests. Once assembled onsite, walls were finished with natural clay plaster for a calming indoor living environment.
Timber is a constant presence throughout the house. At the heart of the building is a green oak timber-framed barn that creates a warm and inviting hub that seamlessly connects the living, kitchen and ancillary spaces. Daylight filters through the intricate timber framework, softly illuminating the clay plaster walls.
Along the south-facing wall floor-to-ceiling glass panels provide sweeping views of the landscape and open on to the terrace.
A second barn-like volume staggered half a level below the main living area is home to additional living space, a study, gym and the bedrooms.
The house was designed to be entirely off-grid for short periods if required, with the inclusion of Tesla powerpack batteries. Alongside underfloor heating throughout, a mechanical heat recovery system, LED lighting and home automation, the house is highly insulated, is zero VOC and plastic use was minimised on the project.
Outside, a rainwater harvesting system irrigates the garden and fields and woodland below the house have been rewilded.
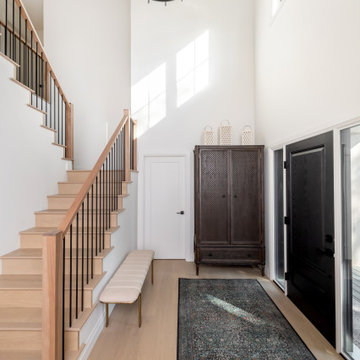
Источник вдохновения для домашнего уюта: входная дверь среднего размера в стиле кантри с белыми стенами, светлым паркетным полом, одностворчатой входной дверью, черной входной дверью и коричневым полом
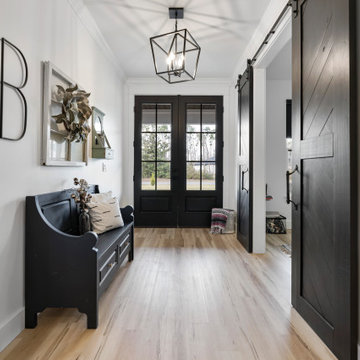
This beautiful custom home is in the gated community of Cedar Creek at Deerpoint Lake.
Пример оригинального дизайна: фойе среднего размера в стиле кантри с белыми стенами, полом из винила, двустворчатой входной дверью, черной входной дверью и бежевым полом
Пример оригинального дизайна: фойе среднего размера в стиле кантри с белыми стенами, полом из винила, двустворчатой входной дверью, черной входной дверью и бежевым полом
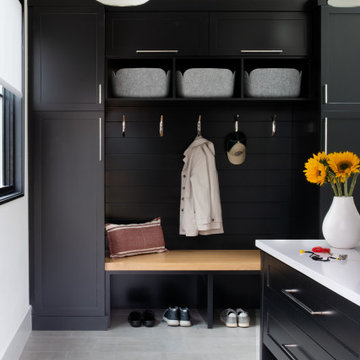
Mudroom
Свежая идея для дизайна: тамбур в стиле неоклассика (современная классика) с белыми стенами, полом из керамогранита, одностворчатой входной дверью, черной входной дверью, серым полом и стенами из вагонки - отличное фото интерьера
Свежая идея для дизайна: тамбур в стиле неоклассика (современная классика) с белыми стенами, полом из керамогранита, одностворчатой входной дверью, черной входной дверью, серым полом и стенами из вагонки - отличное фото интерьера

Свежая идея для дизайна: большой тамбур в стиле неоклассика (современная классика) с серыми стенами, светлым паркетным полом, коричневым полом, деревянным потолком, двустворчатой входной дверью и входной дверью из дерева среднего тона - отличное фото интерьера

Cedar Cove Modern benefits from its integration into the landscape. The house is set back from Lake Webster to preserve an existing stand of broadleaf trees that filter the low western sun that sets over the lake. Its split-level design follows the gentle grade of the surrounding slope. The L-shape of the house forms a protected garden entryway in the area of the house facing away from the lake while a two-story stone wall marks the entry and continues through the width of the house, leading the eye to a rear terrace. This terrace has a spectacular view aided by the structure’s smart positioning in relationship to Lake Webster.
The interior spaces are also organized to prioritize views of the lake. The living room looks out over the stone terrace at the rear of the house. The bisecting stone wall forms the fireplace in the living room and visually separates the two-story bedroom wing from the active spaces of the house. The screen porch, a staple of our modern house designs, flanks the terrace. Viewed from the lake, the house accentuates the contours of the land, while the clerestory window above the living room emits a soft glow through the canopy of preserved trees.
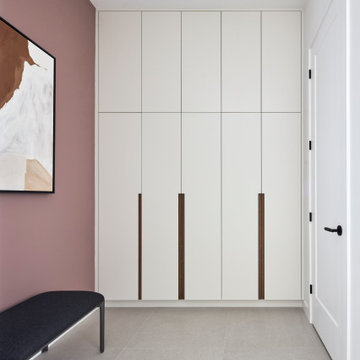
На фото: тамбур в скандинавском стиле с розовыми стенами, полом из керамической плитки, одностворчатой входной дверью, черной входной дверью и серым полом с

На фото: большая узкая прихожая с белыми стенами, светлым паркетным полом, одностворчатой входной дверью, черной входной дверью, бежевым полом, любым потолком и панелями на части стены
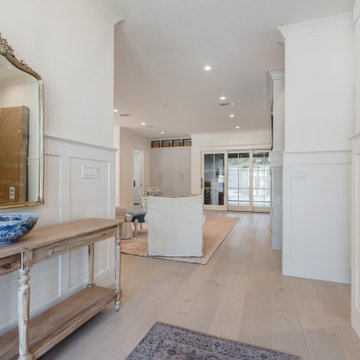
На фото: входная дверь в стиле кантри с белыми стенами, светлым паркетным полом, двустворчатой входной дверью, черной входной дверью, бежевым полом и панелями на части стены с

Light pours in through the five-light pivot door.
Идея дизайна: большая входная дверь в современном стиле с бежевыми стенами, паркетным полом среднего тона, поворотной входной дверью, входной дверью из дерева среднего тона, коричневым полом и сводчатым потолком
Идея дизайна: большая входная дверь в современном стиле с бежевыми стенами, паркетным полом среднего тона, поворотной входной дверью, входной дверью из дерева среднего тона, коричневым полом и сводчатым потолком
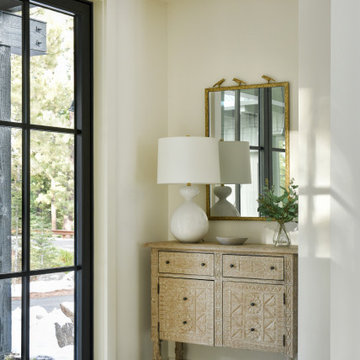
For a husband and wife based in Florida, Tahoe represents the ultimate second home: mountain air, skiing and far enough away to leave work behind. The home needed to bridge all seasons and reflect their personal tastes.

Источник вдохновения для домашнего уюта: маленькое фойе в современном стиле с одностворчатой входной дверью, белыми стенами, светлым паркетным полом, черной входной дверью и бежевым полом для на участке и в саду

Large Mud Room with lots of storage and hand-washing station!
Пример оригинального дизайна: большой тамбур со шкафом для обуви в стиле кантри с белыми стенами, кирпичным полом, одностворчатой входной дверью, входной дверью из дерева среднего тона и красным полом
Пример оригинального дизайна: большой тамбур со шкафом для обуви в стиле кантри с белыми стенами, кирпичным полом, одностворчатой входной дверью, входной дверью из дерева среднего тона и красным полом

Stunning stone entry hall with French Rot Iron banister Lime stone floors and walls
Идея дизайна: большое фойе с белыми стенами, полом из известняка, двустворчатой входной дверью, черной входной дверью, белым полом и кессонным потолком
Идея дизайна: большое фойе с белыми стенами, полом из известняка, двустворчатой входной дверью, черной входной дверью, белым полом и кессонным потолком

The mudroom was strategically located off of the drive aisle to drop off children and their belongings before parking the car in the car in the detached garage at the property's rear. Backpacks, coats, shoes, and key storage allow the rest of the house to remain clutter free.

Пример оригинального дизайна: большая входная дверь в стиле неоклассика (современная классика) с белыми стенами, паркетным полом среднего тона, одностворчатой входной дверью, входной дверью из дерева среднего тона, коричневым полом и панелями на части стены

На фото: фойе среднего размера в стиле кантри с белыми стенами, темным паркетным полом, двустворчатой входной дверью, черной входной дверью, коричневым полом и балками на потолке
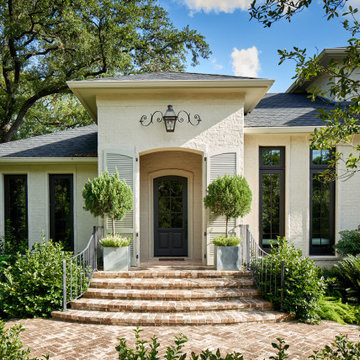
Пример оригинального дизайна: входная дверь с одностворчатой входной дверью и черной входной дверью

Свежая идея для дизайна: фойе в стиле неоклассика (современная классика) с серыми стенами, темным паркетным полом, одностворчатой входной дверью, входной дверью из дерева среднего тона и коричневым полом - отличное фото интерьера
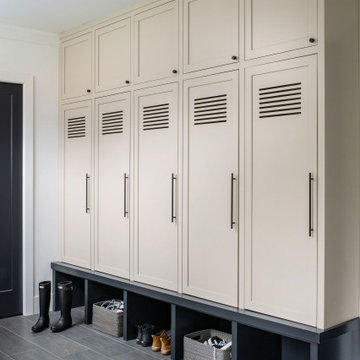
На фото: тамбур в современном стиле с белыми стенами, черной входной дверью и серым полом
Прихожая с черной входной дверью и входной дверью из дерева среднего тона – фото дизайна интерьера
2