Прихожая с бежевыми стенами и панелями на стенах – фото дизайна интерьера
Сортировать:
Бюджет
Сортировать:Популярное за сегодня
41 - 60 из 154 фото
1 из 3
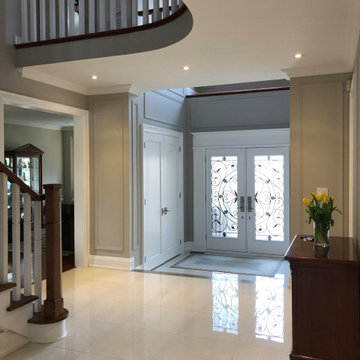
People come and people go - and that's alright with a stunning entranceway like this one!
Свежая идея для дизайна: входная дверь среднего размера в стиле модернизм с бежевыми стенами, полом из керамической плитки, двустворчатой входной дверью, белой входной дверью, зеленым полом и панелями на стенах - отличное фото интерьера
Свежая идея для дизайна: входная дверь среднего размера в стиле модернизм с бежевыми стенами, полом из керамической плитки, двустворчатой входной дверью, белой входной дверью, зеленым полом и панелями на стенах - отличное фото интерьера
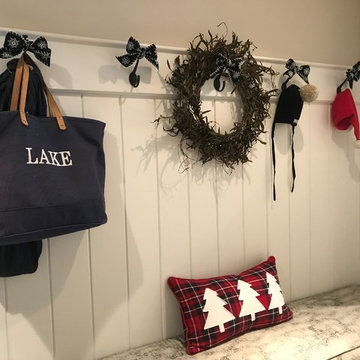
We had so much fun decorating this space. No detail was too small for Nicole and she understood it would not be completed with every detail for a couple of years, but also that taking her time to fill her home with items of quality that reflected her taste and her families needs were the most important issues. As you can see, her family has settled in.
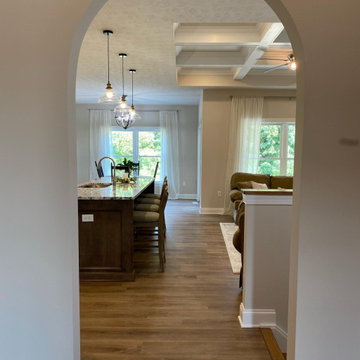
На фото: фойе среднего размера с бежевыми стенами, полом из винила, одностворчатой входной дверью, белой входной дверью, коричневым полом, многоуровневым потолком и панелями на стенах
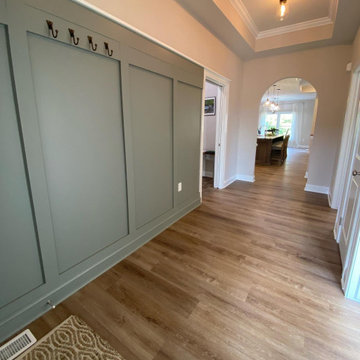
Пример оригинального дизайна: фойе среднего размера с бежевыми стенами, полом из винила, одностворчатой входной дверью, белой входной дверью, коричневым полом, многоуровневым потолком и панелями на стенах
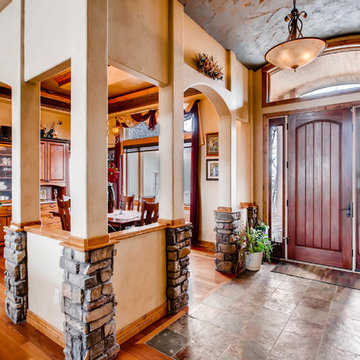
Virtuance
На фото: большая входная дверь в стиле кантри с полом из сланца, одностворчатой входной дверью, входной дверью из дерева среднего тона, бежевыми стенами, разноцветным полом, сводчатым потолком и панелями на стенах с
На фото: большая входная дверь в стиле кантри с полом из сланца, одностворчатой входной дверью, входной дверью из дерева среднего тона, бежевыми стенами, разноцветным полом, сводчатым потолком и панелями на стенах с
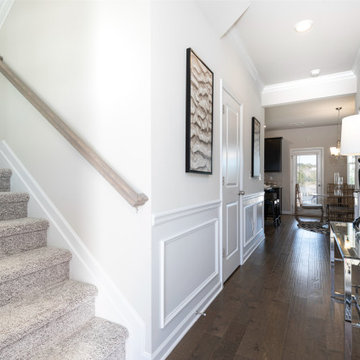
Open entry way with hardwood floors
Свежая идея для дизайна: узкая прихожая среднего размера в современном стиле с бежевыми стенами, темным паркетным полом, одностворчатой входной дверью, черной входной дверью, коричневым полом и панелями на стенах - отличное фото интерьера
Свежая идея для дизайна: узкая прихожая среднего размера в современном стиле с бежевыми стенами, темным паркетным полом, одностворчатой входной дверью, черной входной дверью, коричневым полом и панелями на стенах - отличное фото интерьера

We had so much fun decorating this space. No detail was too small for Nicole and she understood it would not be completed with every detail for a couple of years, but also that taking her time to fill her home with items of quality that reflected her taste and her families needs were the most important issues. As you can see, her family has settled in.
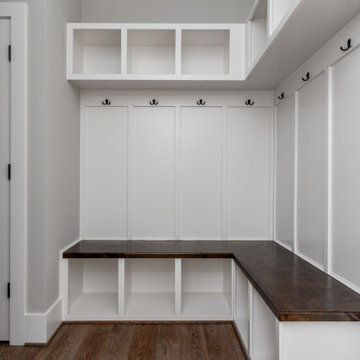
Пример оригинального дизайна: тамбур в стиле кантри с бежевыми стенами, паркетным полом среднего тона и панелями на стенах
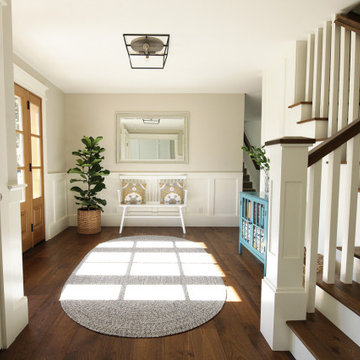
Beautiful entryway, with dark wood floors and a area rug.
Стильный дизайн: фойе среднего размера в стиле неоклассика (современная классика) с бежевыми стенами, паркетным полом среднего тона, одностворчатой входной дверью, входной дверью из светлого дерева, коричневым полом и панелями на стенах - последний тренд
Стильный дизайн: фойе среднего размера в стиле неоклассика (современная классика) с бежевыми стенами, паркетным полом среднего тона, одностворчатой входной дверью, входной дверью из светлого дерева, коричневым полом и панелями на стенах - последний тренд
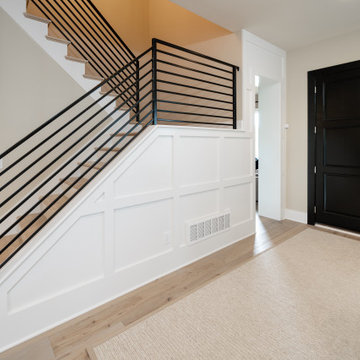
На фото: входная дверь в современном стиле с бежевыми стенами, светлым паркетным полом, одностворчатой входной дверью, черной входной дверью, коричневым полом и панелями на стенах
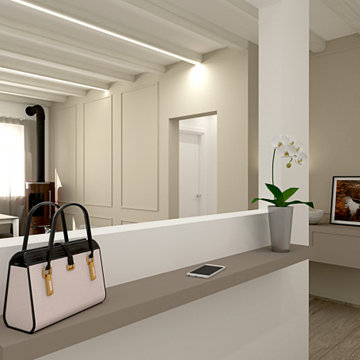
Abbiamo adottato per questa ristrutturazione completa uno stile classico contemporaneo, partendo dalla cucina caratterizzandola dalla presenza di tratti e caratteristiche tipici della tradizione, prima di tutto le ante a telaio, con maniglia incassata.
Questo stile e arredo sono connotati da un’estetica senza tempo, basati su un progetto che punta su una maggiore ricerca di qualità nei materiali (il legno appunto e la laccatura, tradizionale o a poro aperto) e completate da dettagli high tech, funzionali e moderni.
Disposizioni e forme sono attuali nella loro composizione del vivere contemporaneo.
Gli spazi sono stati studiati nel minimo dettaglio, per sfruttare e posizionare tutto il necessario per renderla confortevole ad accogliente, senza dover rinunciare a nulla.
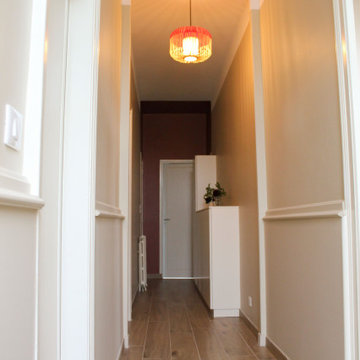
Vue du couloir
Пример оригинального дизайна: маленькое фойе в современном стиле с бежевыми стенами, полом из керамической плитки, одностворчатой входной дверью, белой входной дверью, коричневым полом и панелями на стенах для на участке и в саду
Пример оригинального дизайна: маленькое фойе в современном стиле с бежевыми стенами, полом из керамической плитки, одностворчатой входной дверью, белой входной дверью, коричневым полом и панелями на стенах для на участке и в саду
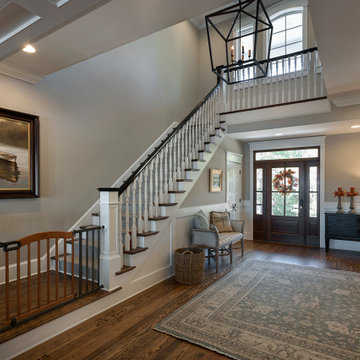
Foyer
Источник вдохновения для домашнего уюта: огромное фойе в классическом стиле с бежевыми стенами, паркетным полом среднего тона, одностворчатой входной дверью, входной дверью из дерева среднего тона, коричневым полом и панелями на стенах
Источник вдохновения для домашнего уюта: огромное фойе в классическом стиле с бежевыми стенами, паркетным полом среднего тона, одностворчатой входной дверью, входной дверью из дерева среднего тона, коричневым полом и панелями на стенах
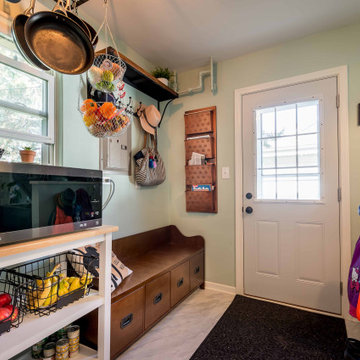
Свежая идея для дизайна: тамбур среднего размера в стиле ретро с бежевыми стенами, полом из керамической плитки, одностворчатой входной дверью, белой входной дверью, белым полом, потолком с обоями и панелями на стенах - отличное фото интерьера
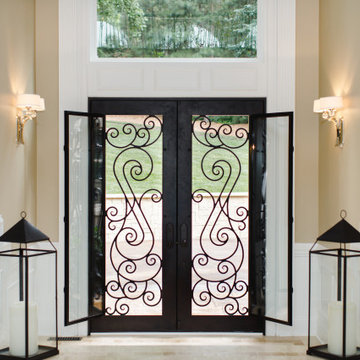
As an added touch to this stunning foyer, these custom double ornate doors boast intricate scrollwork and a sleek Charcoal finish, complete with operable glass for easy cleaning.
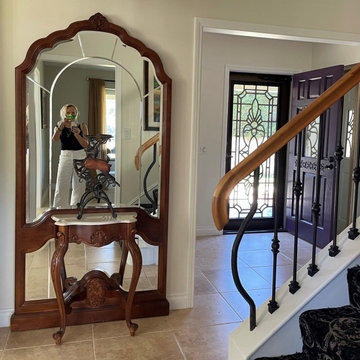
My longstanding client wanted a refresh and remodel to their kitchen and bathroom. The Master Bathroom, and Kitchen were completely remodeled to allow 'future proofing' , otherwise known as 'aging in place' for their bathroom. Overall, new flooring, paint, lighting and furnishings were added to their existing antiques and artwork.
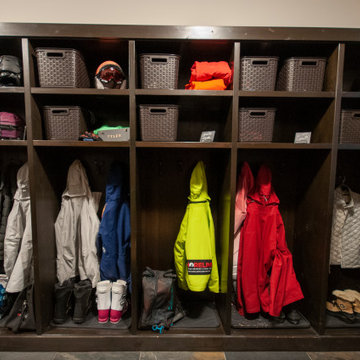
For this ski chalet located just off the run, the owners wanted a Bootroom entry that would provide function and comfort while maintaining the custom rustic look of the chalet.
This family getaway was built with entertaining and guests in mind, so the expansive Bootroom was designed with great flow to be a catch-all space essential for organization of equipment and guests. Nothing in this room is cramped –every inch of space was carefully considered during layout and the result is an ideal design. Beautiful and custom finishes elevate this space.
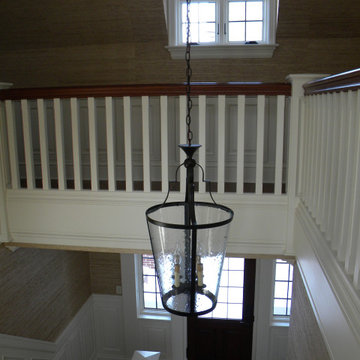
Идея дизайна: огромное фойе в классическом стиле с бежевыми стенами, паркетным полом среднего тона, одностворчатой входной дверью, входной дверью из дерева среднего тона, коричневым полом, балками на потолке и панелями на стенах
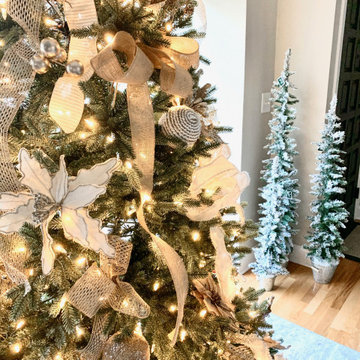
This large living space was completely upgraded to adhere to a traditional styles while giving it a modern boost. The personalized touches pushed this room from model to heartwarming.
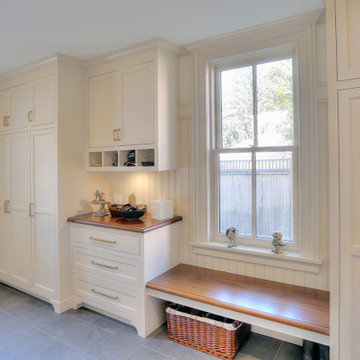
Идея дизайна: тамбур среднего размера в викторианском стиле с бежевыми стенами, полом из керамогранита, одностворчатой входной дверью, белой входной дверью, серым полом и панелями на стенах
Прихожая с бежевыми стенами и панелями на стенах – фото дизайна интерьера
3