Прихожая с бежевыми стенами и панелями на стенах – фото дизайна интерьера
Сортировать:
Бюджет
Сортировать:Популярное за сегодня
21 - 40 из 154 фото
1 из 3
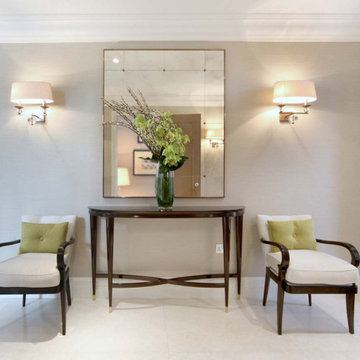
This was a whole house project where I was involved in every element of the build from first fix through to complete interior design and furnishing. I also consulted on all the exterior landscaping and garden design. Working for a very busy single professional who split his time between the city and his Surrey home, I oversaw and implemented all of the design elements working with him, his office team, multiple sub-contractors and the developer. The design was inspired by his travels and love for luxury Art Deco hotels. The brief was to focus on original design with a classic contemporary feel. A carefully curated selection of custom made and antique pieces gave the property instant wow factor and sat seamlessly within this character style home. Additional services included art consultancy, event home staging and seasonal property dressing.

This elegant home remodel created a bright, transitional farmhouse charm, replacing the old, cramped setup with a functional, family-friendly design.
This beautifully designed mudroom was born from a clever space solution for the kitchen. Originally an office, this area became a much-needed mudroom with a new garage entrance. The elegant white and wood theme exudes sophistication, offering ample storage and delightful artwork.
---Project completed by Wendy Langston's Everything Home interior design firm, which serves Carmel, Zionsville, Fishers, Westfield, Noblesville, and Indianapolis.
For more about Everything Home, see here: https://everythinghomedesigns.com/
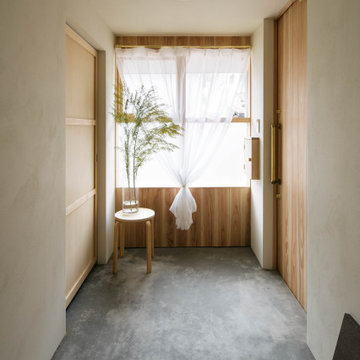
Стильный дизайн: узкая прихожая со шкафом для обуви в стиле модернизм с бежевыми стенами, бетонным полом, серым полом, потолком из вагонки, панелями на стенах, одностворчатой входной дверью и входной дверью из дерева среднего тона - последний тренд
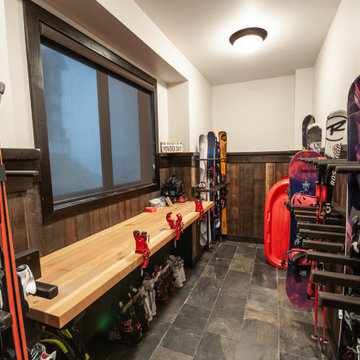
For this ski chalet located just off the run, the owners wanted a Bootroom entry that would provide function and comfort while maintaining the custom rustic look of the chalet.
This family getaway was built with entertaining and guests in mind, so the expansive Bootroom was designed with great flow to be a catch-all space essential for organization of equipment and guests. Nothing in this room is cramped –every inch of space was carefully considered during layout and the result is an ideal design. Beautiful and custom finishes elevate this space.

Ingresso signorile con soffitti alti decorati da profilo nero su fondo ocra rosato. Il pavimento in esagonette di cotto risaliva all'inizio del secolo scorso, come il palazzo degli anni '20 del 900. ricreare una decorazione raffinata ma che non stonasse è stata la priorità in questo progetto. Le porte erano in noce marrone e le abbiamo dipinte di nero opaco. il risultato finale è un ambiente ricercato e di carattere che si sposa perfettamente con le personalità marcate dei due colti Committenti.
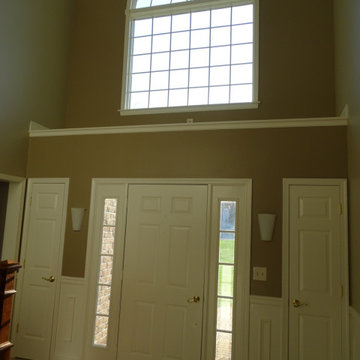
На фото: большое фойе в классическом стиле с бежевыми стенами, темным паркетным полом, одностворчатой входной дверью, металлической входной дверью, коричневым полом и панелями на стенах с
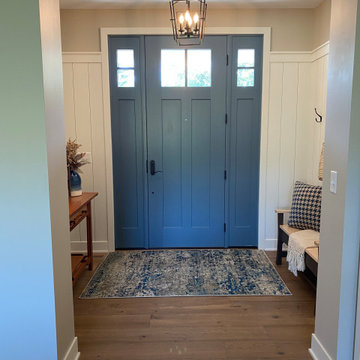
Beautiful entry to the Boyer Building new build.
На фото: фойе среднего размера с бежевыми стенами, паркетным полом среднего тона, одностворчатой входной дверью, синей входной дверью, коричневым полом и панелями на стенах с
На фото: фойе среднего размера с бежевыми стенами, паркетным полом среднего тона, одностворчатой входной дверью, синей входной дверью, коричневым полом и панелями на стенах с
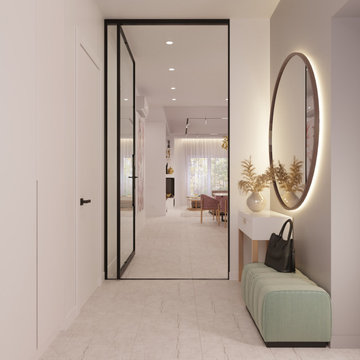
Светлая просторная прихожая в частном доме недалеко от г.Рига.
Стильный дизайн: большая входная дверь: освещение в современном стиле с бежевыми стенами, полом из керамической плитки, одностворчатой входной дверью, стеклянной входной дверью, бежевым полом и панелями на стенах - последний тренд
Стильный дизайн: большая входная дверь: освещение в современном стиле с бежевыми стенами, полом из керамической плитки, одностворчатой входной дверью, стеклянной входной дверью, бежевым полом и панелями на стенах - последний тренд
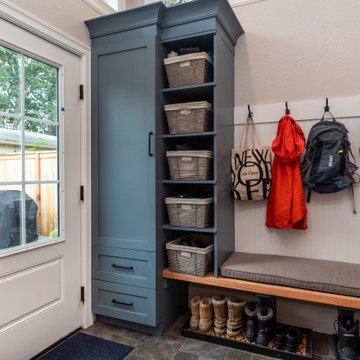
Источник вдохновения для домашнего уюта: большой тамбур в стиле кантри с бежевыми стенами, полом из керамической плитки, разноцветным полом, сводчатым потолком и панелями на стенах
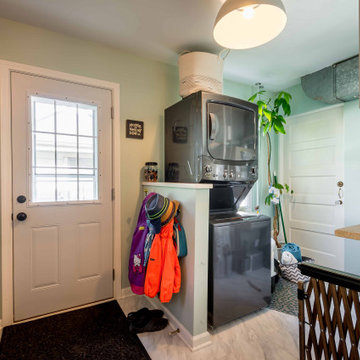
На фото: тамбур среднего размера в стиле ретро с бежевыми стенами, полом из керамической плитки, одностворчатой входной дверью, белой входной дверью, белым полом, потолком с обоями и панелями на стенах

На фото: фойе среднего размера в стиле рустика с бежевыми стенами, бетонным полом, одностворчатой входной дверью, входной дверью из темного дерева, черным полом, сводчатым потолком и панелями на стенах с
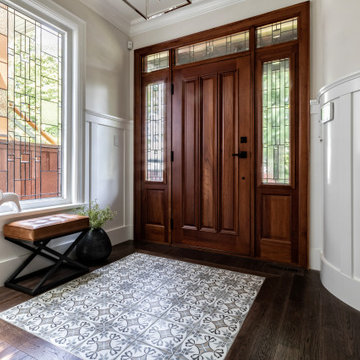
Traditional front entry with a firm nod to the arts & craft movement, uses deep brown wood tones on the oak flooring and matches to the stair posts and rails. The original front entry door had remained in excellent condition for 20 years and only needed a slight touch up on the stain.
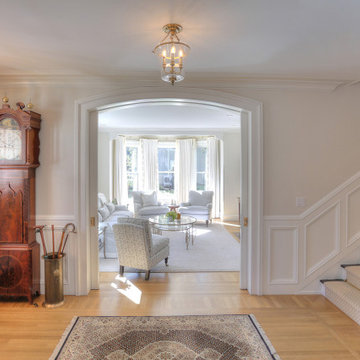
Пример оригинального дизайна: фойе среднего размера в викторианском стиле с бежевыми стенами, светлым паркетным полом, одностворчатой входной дверью, белой входной дверью, бежевым полом и панелями на стенах
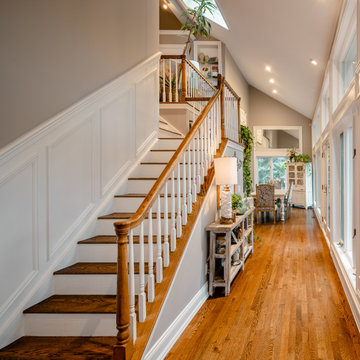
Источник вдохновения для домашнего уюта: большое фойе в современном стиле с бежевыми стенами, темным паркетным полом, коричневым полом, сводчатым потолком и панелями на стенах
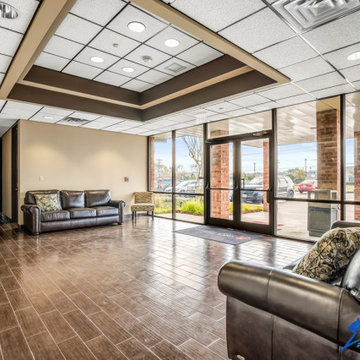
We did the painting, flooring, electricity, and lighting. As well as the meeting room remodeling. We did a cubicle office addition. We divided small offices for the employee. Float tape texture, sheetrock, cabinet, front desks, drop ceilings, we did all of them and the final look exceed client expectation
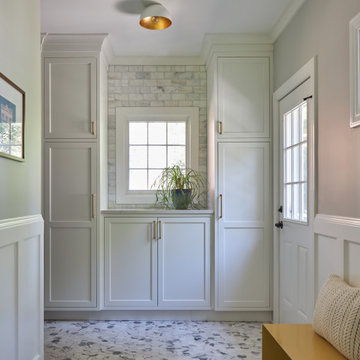
This is the mudroom, which was completely demoed and rebuilt. The cabinets are inline with and match the kitchen cabinets. The floor has electric radiant heat in it.
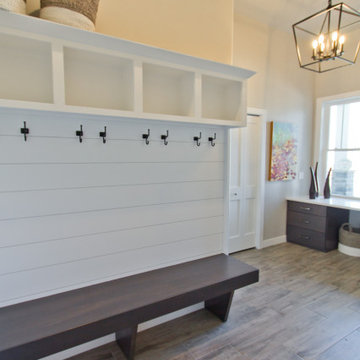
Свежая идея для дизайна: прихожая с бежевыми стенами, полом из керамогранита, коричневым полом и панелями на стенах - отличное фото интерьера
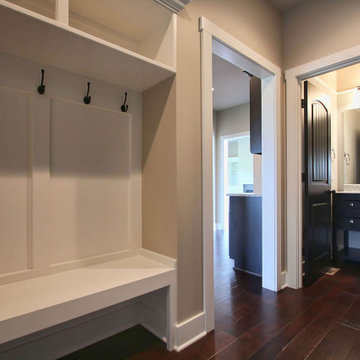
На фото: тамбур в стиле рустика с бежевыми стенами, темным паркетным полом, коричневым полом и панелями на стенах
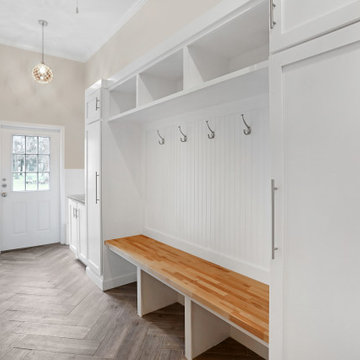
Custom Mud Room Cabinets in New Jersey.
Пример оригинального дизайна: тамбур среднего размера в стиле неоклассика (современная классика) с бежевыми стенами, полом из ламината, одностворчатой входной дверью, белой входной дверью, бежевым полом, многоуровневым потолком и панелями на стенах
Пример оригинального дизайна: тамбур среднего размера в стиле неоклассика (современная классика) с бежевыми стенами, полом из ламината, одностворчатой входной дверью, белой входной дверью, бежевым полом, многоуровневым потолком и панелями на стенах
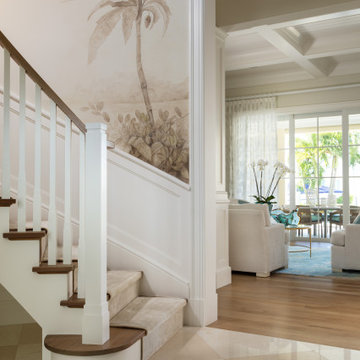
На фото: фойе среднего размера в морском стиле с бежевыми стенами, мраморным полом, коричневой входной дверью, бежевым полом и панелями на стенах с
Прихожая с бежевыми стенами и панелями на стенах – фото дизайна интерьера
2