Прихожая с бетонным полом и полом из терраццо – фото дизайна интерьера
Сортировать:
Бюджет
Сортировать:Популярное за сегодня
101 - 120 из 7 506 фото
1 из 3
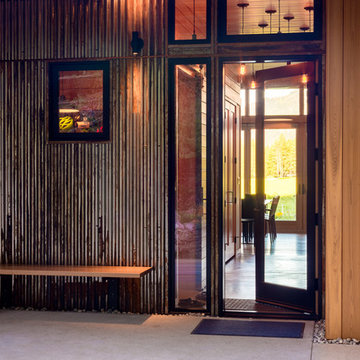
На фото: входная дверь среднего размера в стиле рустика с коричневыми стенами, бетонным полом, одностворчатой входной дверью и стеклянной входной дверью
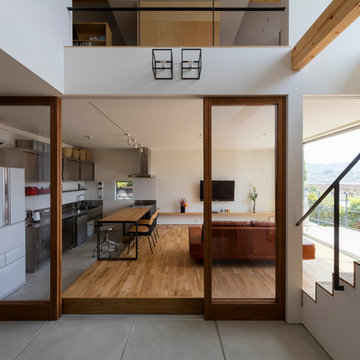
Стильный дизайн: вестибюль в стиле лофт с белыми стенами и бетонным полом - последний тренд
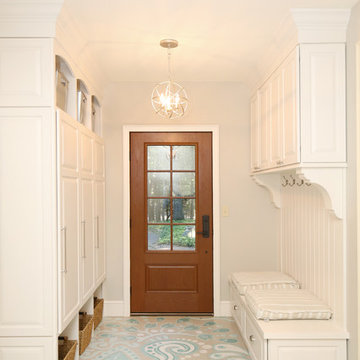
Our design transformed a dark, unfinished breezeway into a bright, beautiful and highly functional space for a family of five. The homeowners wanted to keep the remodel within the existing space, which seemed like a challenge given it was made up of 4 doors, including 2 large sliders and a window.
We removed by sliding doors and replaced one with a new glass front door that became the main entry from the outside of the home. The removal of these doors along with the window allowed us to place six lockers, a command center and a bench in the space. The old heavy door that used to lead from the breezeway into the house was removed and became an open doorway. The removal of this door makes the mudroom feel like part of the home and the adjacent kitchen even feels larger.
Instead of tiling the floor, it was hand-painted with a custom paisley design in a bright turquoise color and coated multiple times with a clear epoxy coat for durability.
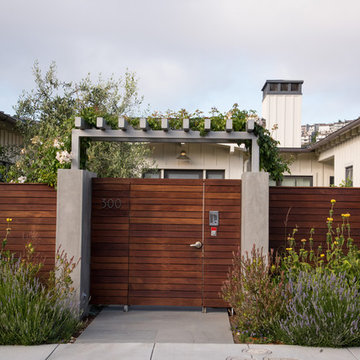
На фото: входная дверь среднего размера в современном стиле с серыми стенами, бетонным полом, одностворчатой входной дверью и входной дверью из темного дерева с

Ken Spurgin
Пример оригинального дизайна: входная дверь среднего размера в современном стиле с белыми стенами, бетонным полом, одностворчатой входной дверью и входной дверью из дерева среднего тона
Пример оригинального дизайна: входная дверь среднего размера в современном стиле с белыми стенами, бетонным полом, одностворчатой входной дверью и входной дверью из дерева среднего тона
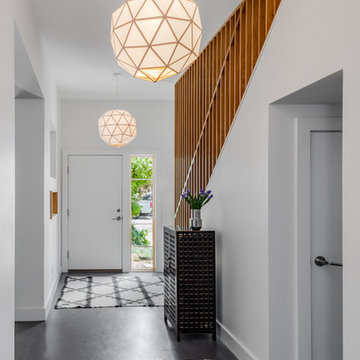
The owners of this project wanted additional living + play space for their two children. The solution was to add a second story and make the transition between the spaces a key design feature. Inside the tower is a light-filled lounge + library for the children and their friends. The stair becomes a sculptural piece able to be viewed from all areas of the home. From the exterior, the wood-clad tower creates a pleasing composition that brings together the existing house and addition seamlessly.
The kitchen was fully renovated to integrate this theme of an open, bright, family-friendly space. Throughout the existing house and addition, the clean, light-filled space allows the beautiful material palette + finishes to come to the forefront.
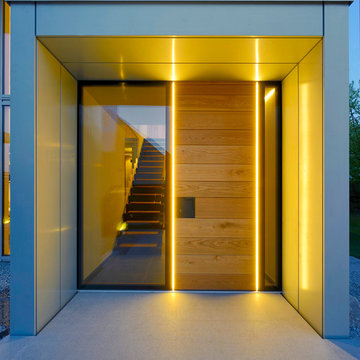
Ein weiteres optisches Augenmerk ist die Beleuchtung an der Haustüre. Traditionelle Holzhaustüre vereint sich mit modernem Licht.
Стильный дизайн: входная дверь в современном стиле с одностворчатой входной дверью, входной дверью из светлого дерева, серыми стенами и бетонным полом - последний тренд
Стильный дизайн: входная дверь в современном стиле с одностворчатой входной дверью, входной дверью из светлого дерева, серыми стенами и бетонным полом - последний тренд

One of the only surviving examples of a 14thC agricultural building of this type in Cornwall, the ancient Grade II*Listed Medieval Tithe Barn had fallen into dereliction and was on the National Buildings at Risk Register. Numerous previous attempts to obtain planning consent had been unsuccessful, but a detailed and sympathetic approach by The Bazeley Partnership secured the support of English Heritage, thereby enabling this important building to begin a new chapter as a stunning, unique home designed for modern-day living.
A key element of the conversion was the insertion of a contemporary glazed extension which provides a bridge between the older and newer parts of the building. The finished accommodation includes bespoke features such as a new staircase and kitchen and offers an extraordinary blend of old and new in an idyllic location overlooking the Cornish coast.
This complex project required working with traditional building materials and the majority of the stone, timber and slate found on site was utilised in the reconstruction of the barn.
Since completion, the project has been featured in various national and local magazines, as well as being shown on Homes by the Sea on More4.
The project won the prestigious Cornish Buildings Group Main Award for ‘Maer Barn, 14th Century Grade II* Listed Tithe Barn Conversion to Family Dwelling’.
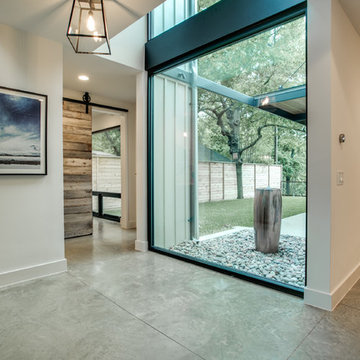
Polished Concrete Floors
Идея дизайна: прихожая в стиле модернизм с бетонным полом
Идея дизайна: прихожая в стиле модернизм с бетонным полом
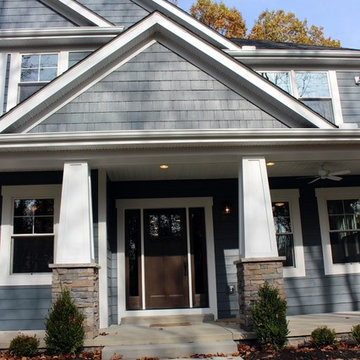
Craftsman style - Pittsburgh, PA
На фото: большая входная дверь в стиле кантри с синими стенами, бетонным полом, одностворчатой входной дверью и входной дверью из темного дерева с
На фото: большая входная дверь в стиле кантри с синими стенами, бетонным полом, одностворчатой входной дверью и входной дверью из темного дерева с
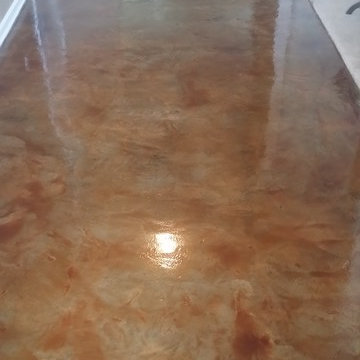
N.FL.Concrete Flooring
На фото: фойе среднего размера в классическом стиле с бетонным полом с
На фото: фойе среднего размера в классическом стиле с бетонным полом с
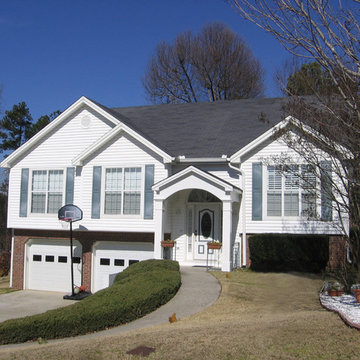
Two column arched portico with gable
roof located in Alpharetta, GA. ©2012 Georgia Front Porch.
Идея дизайна: входная дверь среднего размера в классическом стиле с бетонным полом, одностворчатой входной дверью и белой входной дверью
Идея дизайна: входная дверь среднего размера в классическом стиле с бетонным полом, одностворчатой входной дверью и белой входной дверью
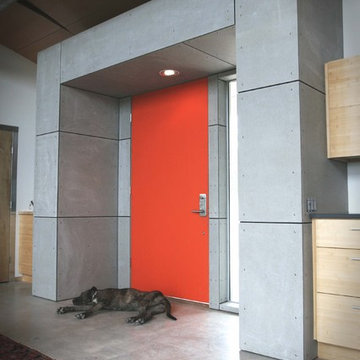
Photo Credit: Jay Brousseau
Свежая идея для дизайна: прихожая в стиле лофт с бетонным полом, красной входной дверью и серым полом - отличное фото интерьера
Свежая идея для дизайна: прихожая в стиле лофт с бетонным полом, красной входной дверью и серым полом - отличное фото интерьера
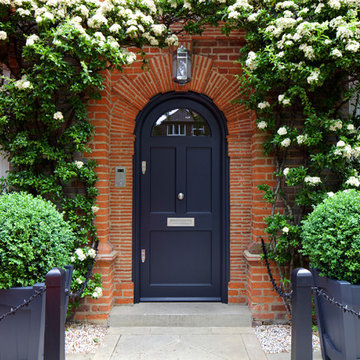
На фото: входная дверь в классическом стиле с красными стенами, бетонным полом, одностворчатой входной дверью, черной входной дверью и серым полом с
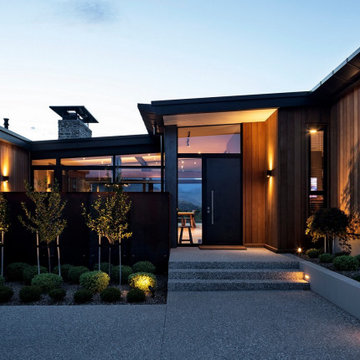
Пример оригинального дизайна: большая входная дверь в стиле кантри с серыми стенами, бетонным полом, поворотной входной дверью, черной входной дверью, серым полом и стенами из вагонки

Modern pivot door is centerpiece of the entry experience.
Идея дизайна: большая входная дверь в современном стиле с белыми стенами, бетонным полом, поворотной входной дверью, стеклянной входной дверью и серым полом
Идея дизайна: большая входная дверь в современном стиле с белыми стенами, бетонным полом, поворотной входной дверью, стеклянной входной дверью и серым полом
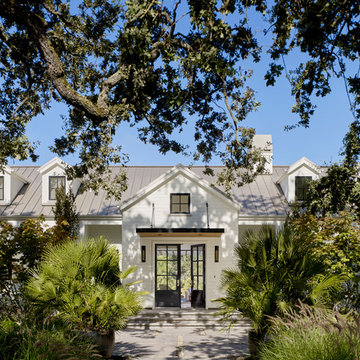
Front entry pierces through the living room across to the pool.
Идея дизайна: входная дверь в стиле кантри с белыми стенами, бетонным полом, двустворчатой входной дверью, стеклянной входной дверью и серым полом
Идея дизайна: входная дверь в стиле кантри с белыми стенами, бетонным полом, двустворчатой входной дверью, стеклянной входной дверью и серым полом
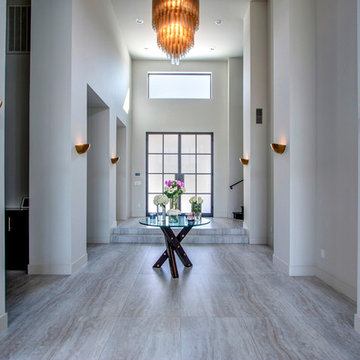
COLLABORATION PROJECT| SHEAR FORCE CONSTRUCTION
Свежая идея для дизайна: большое фойе в современном стиле с серыми стенами, бетонным полом, двустворчатой входной дверью, черной входной дверью и серым полом - отличное фото интерьера
Свежая идея для дизайна: большое фойе в современном стиле с серыми стенами, бетонным полом, двустворчатой входной дверью, черной входной дверью и серым полом - отличное фото интерьера
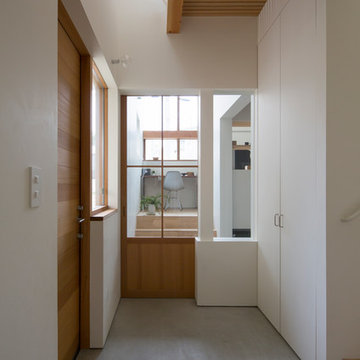
玄関土間 吹き抜けから2階の気配を感じる
Пример оригинального дизайна: узкая прихожая среднего размера в скандинавском стиле с белыми стенами, бетонным полом, одностворчатой входной дверью, входной дверью из дерева среднего тона и серым полом
Пример оригинального дизайна: узкая прихожая среднего размера в скандинавском стиле с белыми стенами, бетонным полом, одностворчатой входной дверью, входной дверью из дерева среднего тона и серым полом
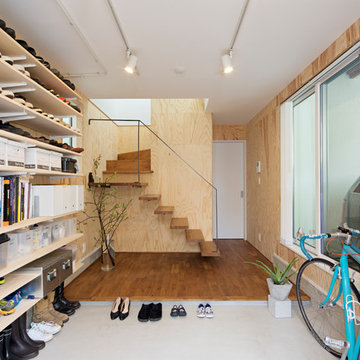
荻窪の家 photo by 花岡慎一
Стильный дизайн: узкая прихожая в современном стиле с коричневыми стенами, бетонным полом и серым полом - последний тренд
Стильный дизайн: узкая прихожая в современном стиле с коричневыми стенами, бетонным полом и серым полом - последний тренд
Прихожая с бетонным полом и полом из терраццо – фото дизайна интерьера
6